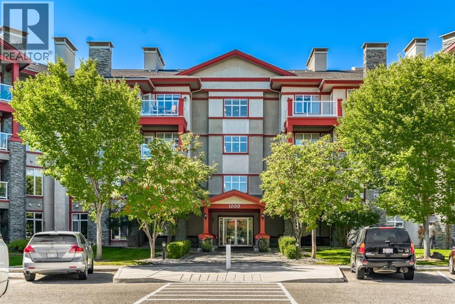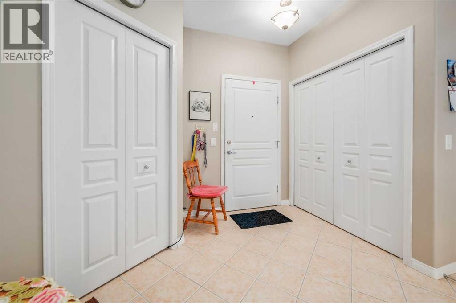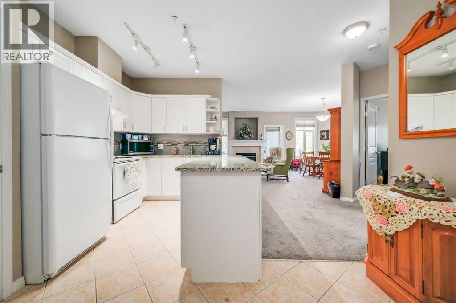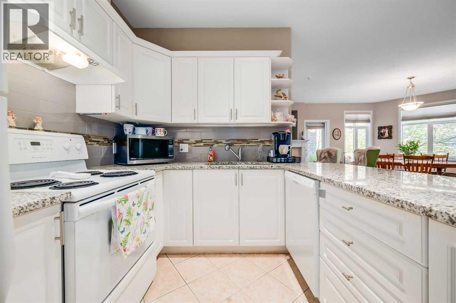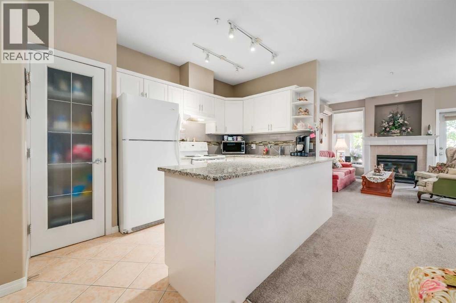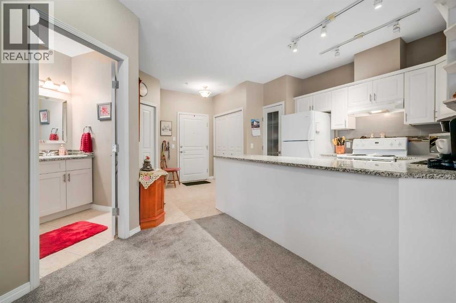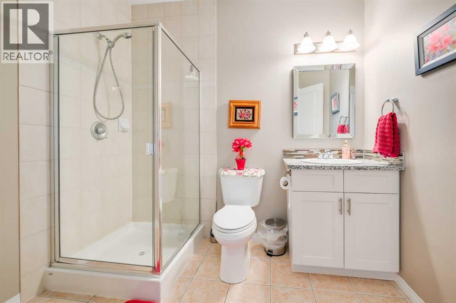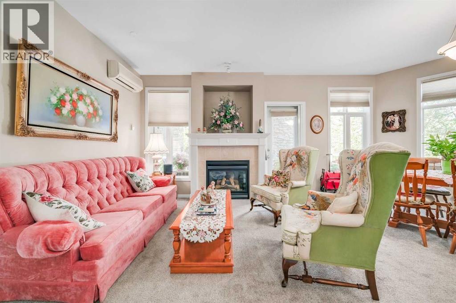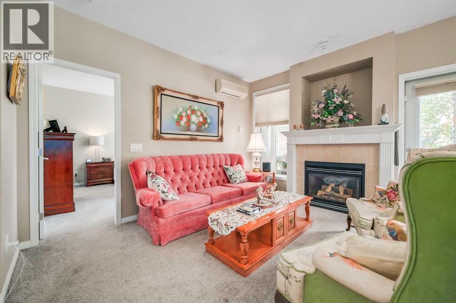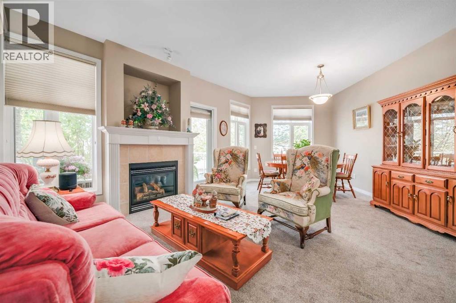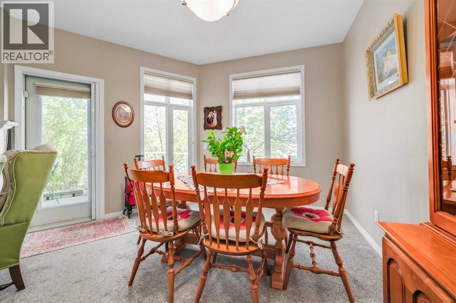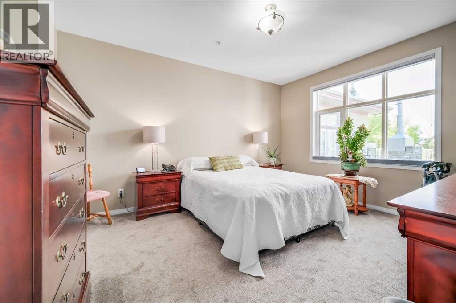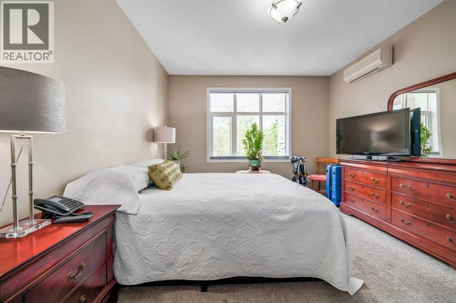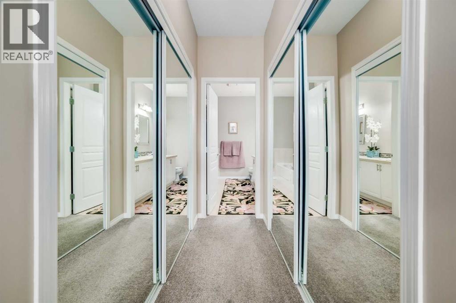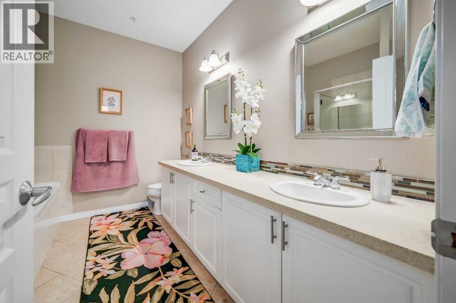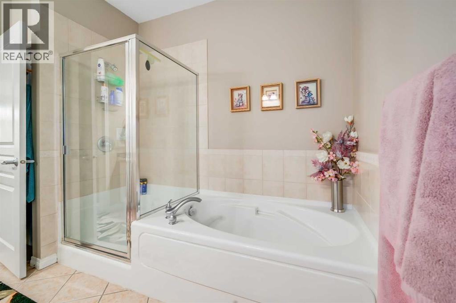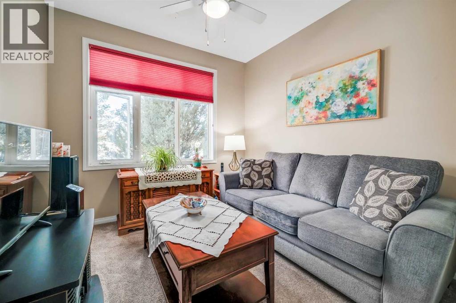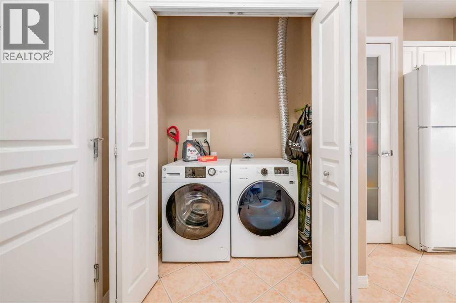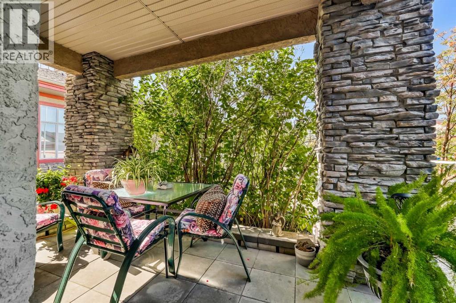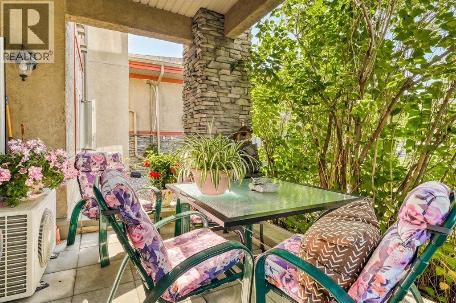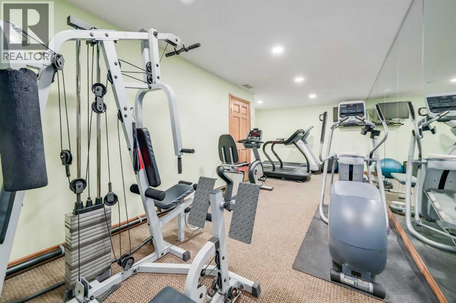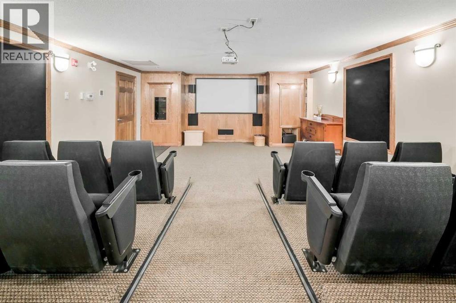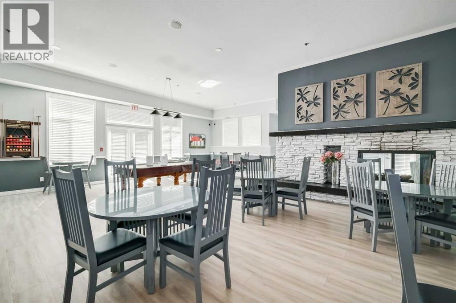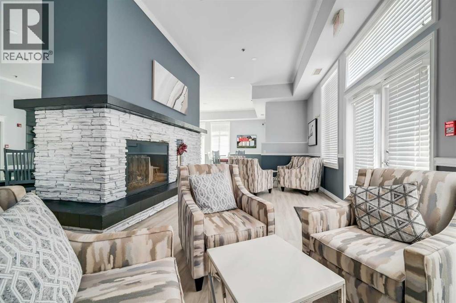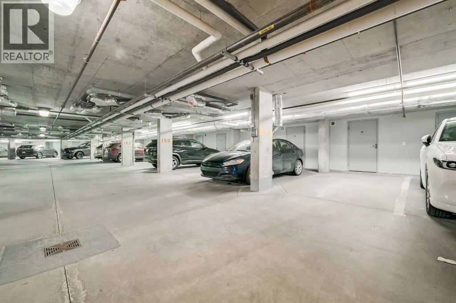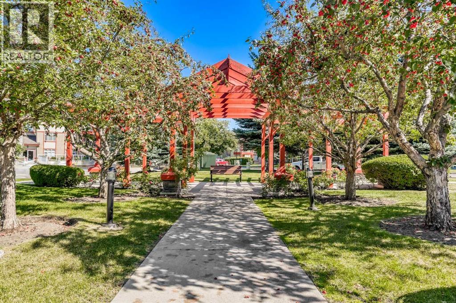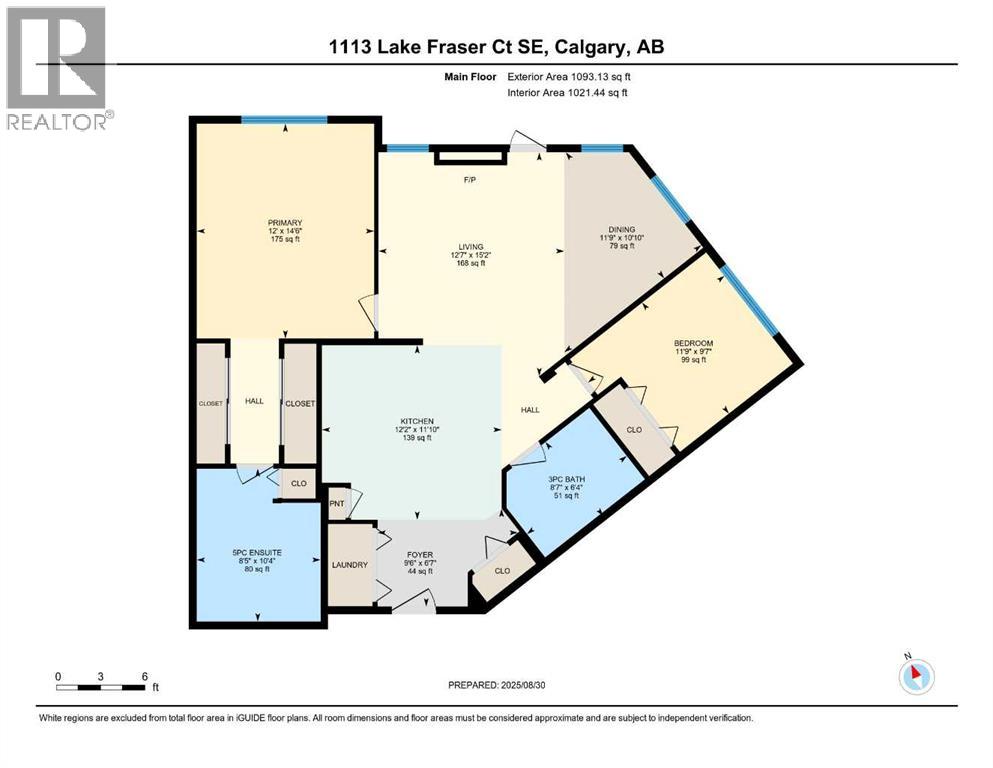1113, 1113 Lake Fraser Green Se Calgary, Alberta T2J 7H6
$498,900Maintenance, Caretaker, Common Area Maintenance, Heat, Insurance, Parking, Property Management, Reserve Fund Contributions, Water
$632.84 Monthly
Maintenance, Caretaker, Common Area Maintenance, Heat, Insurance, Parking, Property Management, Reserve Fund Contributions, Water
$632.84 MonthlyThis beautifully maintained 2-bedroom, 2-bathroom ground-floor unit offers over 1,020 sq. ft. of stylish living with 9-foot ceilings, a bright open floor plan, and a private garden-level patio with a separate sidewalk entrance—perfect for pet owners or frequent walkers. The updated kitchen features crisp white cabinetry, granite countertops, a large central island with seating, and a walk-in pantry. Adjacent to the kitchen, the dining area flows into a spacious living room with cozy gas fireplace and direct patio access. The primary suite includes dual closets and a luxurious 5-piece ensuite with a separate soaker tub, glass shower, and double vanities. A second bedroom is located near the full 3-piece guest bathroom for added privacy and convenience. Additional highlights include central A/C, in-suite laundry, titled underground parking, and a secure storage locker. Residents enjoy access to a car wash bay, clubhouse with full kitchen, fitness centre, guest suite, and beautifully landscaped grounds with ample visitor parking. All this just steps from Avenida Market, Save-On-Foods, doctors’ offices, coffee shops, transit, and more. Enjoy the perfect lock-and-leave lifestyle in one of Calgary’s most sought-after lake communities. Book your private showing today! (id:58331)
Property Details
| MLS® Number | A2253587 |
| Property Type | Single Family |
| Community Name | Lake Bonavista |
| Amenities Near By | Park, Playground, Schools, Shopping |
| Community Features | Pets Allowed With Restrictions |
| Features | Closet Organizers, Guest Suite, Parking |
| Parking Space Total | 1 |
| Plan | 0213842 |
| Structure | See Remarks |
Building
| Bathroom Total | 2 |
| Bedrooms Above Ground | 2 |
| Bedrooms Total | 2 |
| Amenities | Car Wash, Clubhouse, Exercise Centre, Guest Suite, Party Room |
| Appliances | Washer, Refrigerator, Dishwasher, Stove, Dryer |
| Constructed Date | 2002 |
| Construction Material | Wood Frame |
| Construction Style Attachment | Attached |
| Cooling Type | Central Air Conditioning |
| Exterior Finish | Stone, Stucco, Wood Siding |
| Fireplace Present | Yes |
| Fireplace Total | 1 |
| Flooring Type | Carpeted, Ceramic Tile |
| Heating Fuel | Natural Gas |
| Heating Type | In Floor Heating |
| Stories Total | 4 |
| Size Interior | 1,021 Ft2 |
| Total Finished Area | 1021 Sqft |
| Type | Apartment |
Parking
| Underground |
Land
| Acreage | No |
| Land Amenities | Park, Playground, Schools, Shopping |
| Size Total Text | Unknown |
| Zoning Description | M-c1 D78 |
Rooms
| Level | Type | Length | Width | Dimensions |
|---|---|---|---|---|
| Main Level | Primary Bedroom | 12.00 Ft x 14.50 Ft | ||
| Main Level | Living Room | 12.58 Ft x 15.17 Ft | ||
| Main Level | Dining Room | 11.75 Ft x 10.83 Ft | ||
| Main Level | Bedroom | 11.75 Ft x 9.58 Ft | ||
| Main Level | 3pc Bathroom | Measurements not available | ||
| Main Level | Kitchen | 12.17 Ft x 11.83 Ft | ||
| Main Level | 5pc Bathroom | Measurements not available |
Contact Us
Contact us for more information
