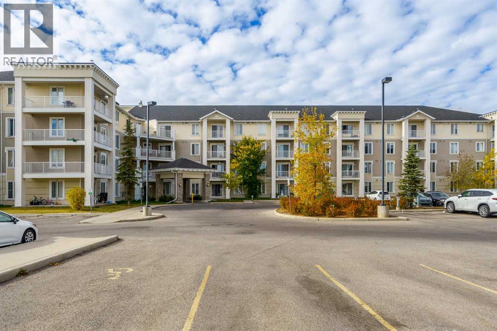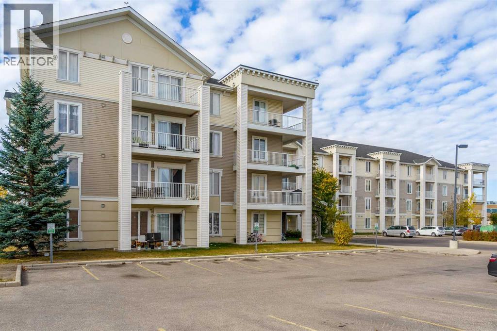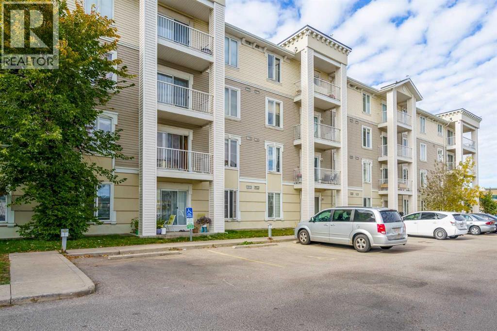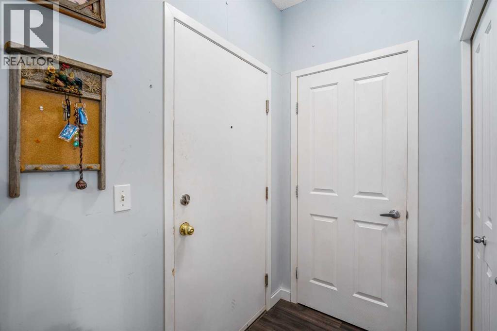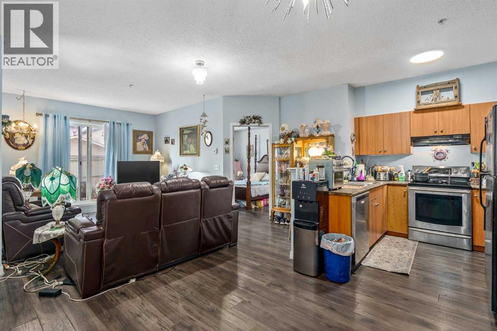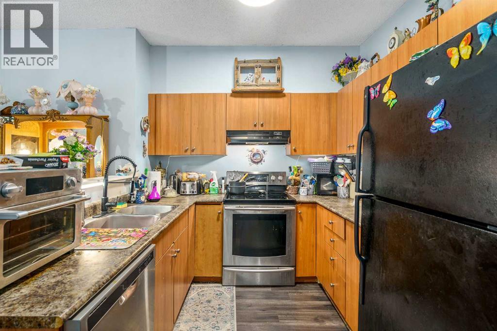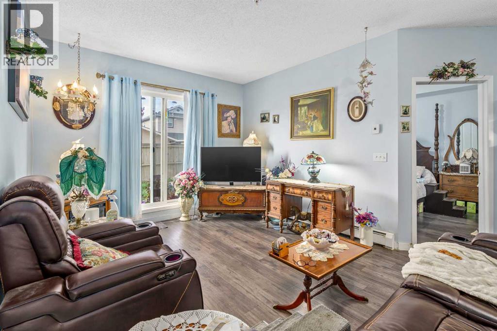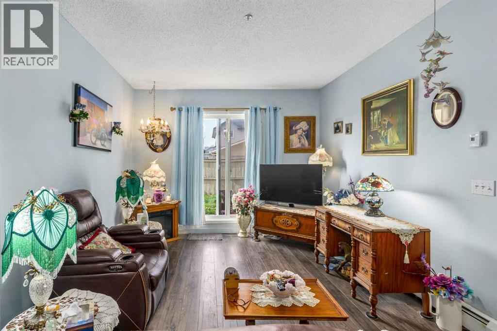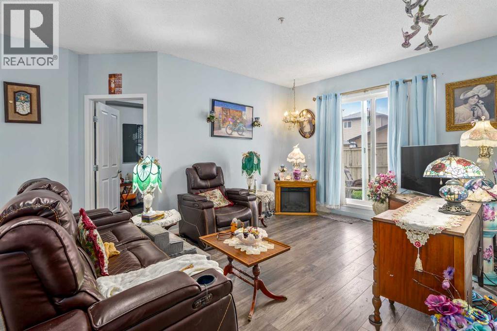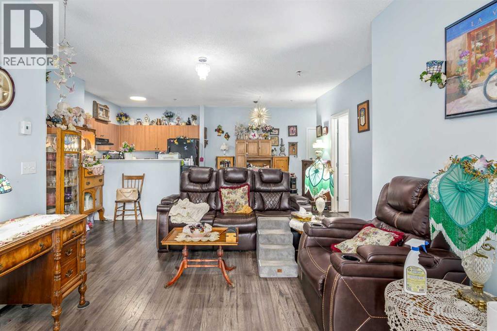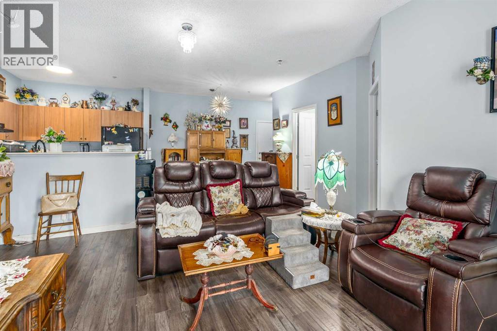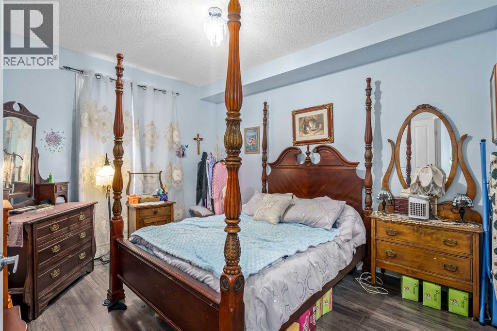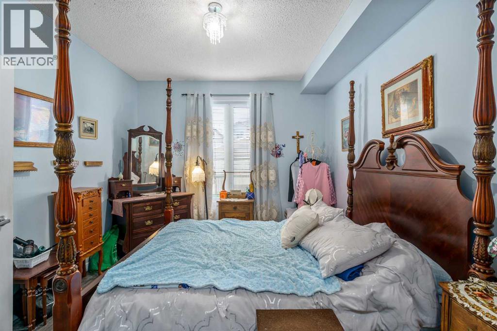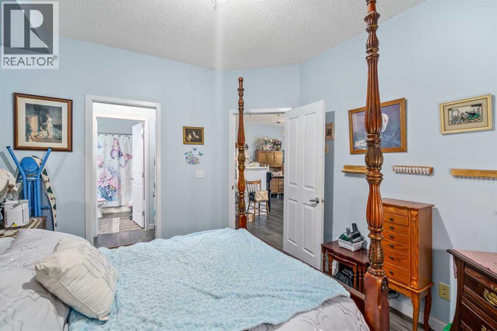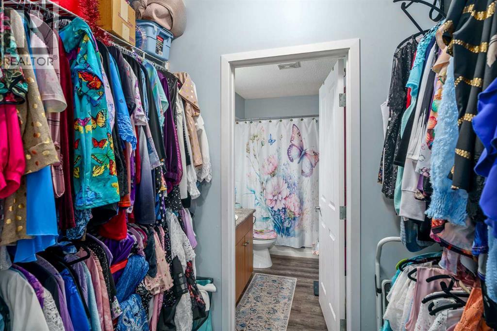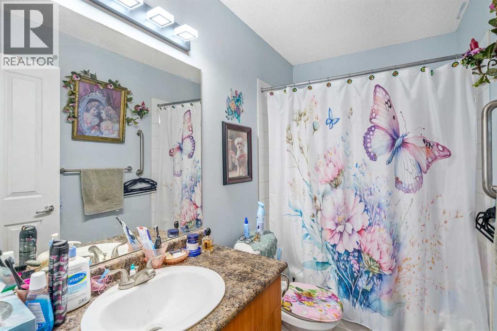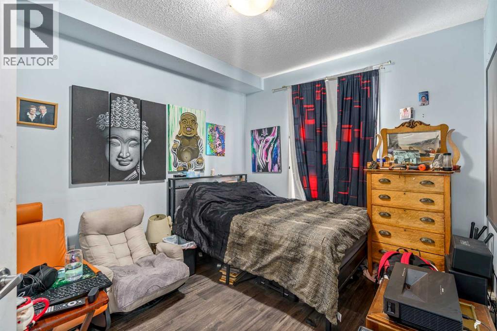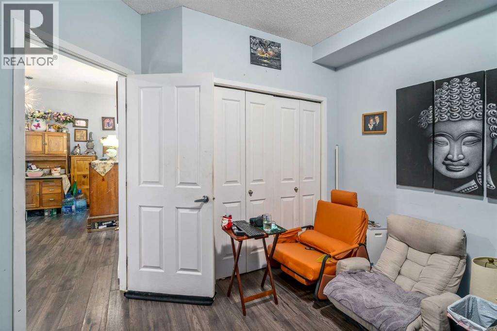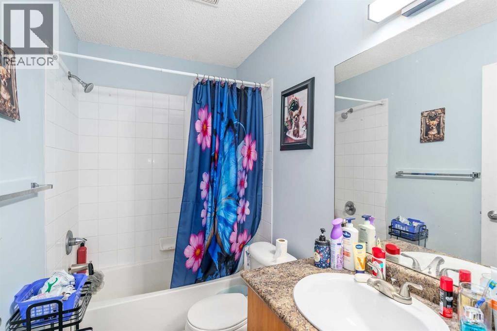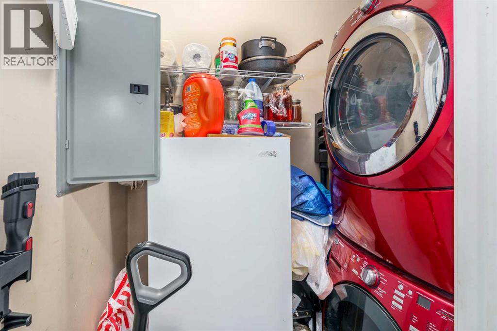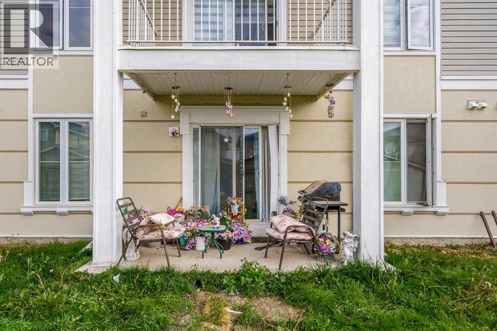1116, 1140 Taradale Drive Ne Calgary, Alberta T3J 0G1
$235,000Maintenance, Common Area Maintenance, Electricity, Heat, Insurance, Interior Maintenance, Parking, Property Management, Reserve Fund Contributions, Sewer, Waste Removal, Water
$581 Monthly
Maintenance, Common Area Maintenance, Electricity, Heat, Insurance, Interior Maintenance, Parking, Property Management, Reserve Fund Contributions, Sewer, Waste Removal, Water
$581 MonthlyThis bright and spacious 877 sq.ft. condo offers a comfortable and functional layout with two generously-sized bedrooms and two full bathrooms. The master suite includes a walk-in closet for added convenience and storage. A large, open living area is perfect for relaxation and entertaining, with a patio door leading to a sunny south-facing patio, ideal for enjoying outdoor moments. The unit also features a spacious laundry room, offering extra room for storage or flexibility for additional needs.The condo fees cover utilities, providing hassle-free living, while the building is professionally managed, ensuring everything is well-maintained. Additional perks include assigned parking and a prime location near the C-train station, schools, shopping, parks, and easy access to Stoney Trail. This well-located, low-maintenance home is ideal for those seeking both convenience and comfort. (id:58331)
Property Details
| MLS® Number | A2263462 |
| Property Type | Single Family |
| Community Name | Taradale |
| Amenities Near By | Park, Playground, Schools, Shopping |
| Community Features | Pets Allowed With Restrictions |
| Features | Parking |
| Parking Space Total | 1 |
| Plan | 0714034 |
Building
| Bathroom Total | 2 |
| Bedrooms Above Ground | 2 |
| Bedrooms Total | 2 |
| Appliances | Washer, Refrigerator, Range - Electric, Dishwasher, Dryer, Hood Fan |
| Constructed Date | 2007 |
| Construction Material | Wood Frame |
| Construction Style Attachment | Attached |
| Cooling Type | None |
| Exterior Finish | Vinyl Siding |
| Flooring Type | Vinyl Plank |
| Heating Type | Baseboard Heaters |
| Stories Total | 4 |
| Size Interior | 878 Ft2 |
| Total Finished Area | 877.84 Sqft |
| Type | Apartment |
Land
| Acreage | No |
| Land Amenities | Park, Playground, Schools, Shopping |
| Size Total Text | Unknown |
| Zoning Description | M-2 D86 |
Rooms
| Level | Type | Length | Width | Dimensions |
|---|---|---|---|---|
| Main Level | 4pc Bathroom | 5.00 Ft x 8.08 Ft | ||
| Main Level | 4pc Bathroom | 8.58 Ft x 5.00 Ft | ||
| Main Level | Bedroom | 12.75 Ft x 10.50 Ft | ||
| Main Level | Dining Room | 9.92 Ft x 9.83 Ft | ||
| Main Level | Kitchen | 9.00 Ft x 9.08 Ft | ||
| Main Level | Living Room | 17.42 Ft x 17.25 Ft | ||
| Main Level | Primary Bedroom | 12.75 Ft x 10.75 Ft |
Contact Us
Contact us for more information
