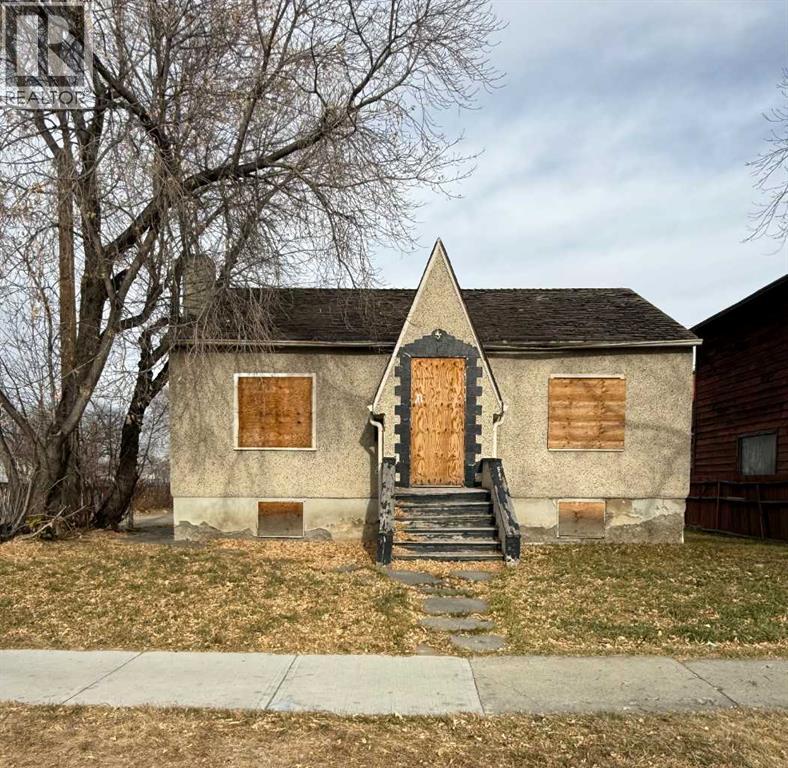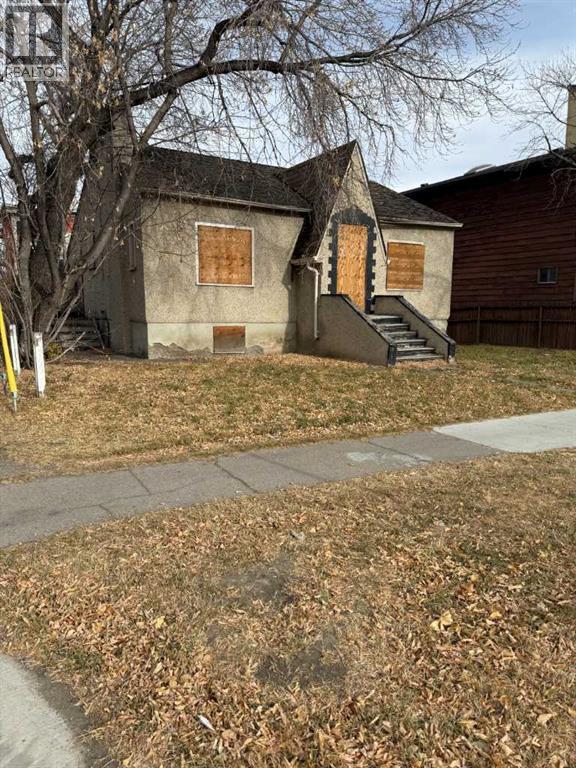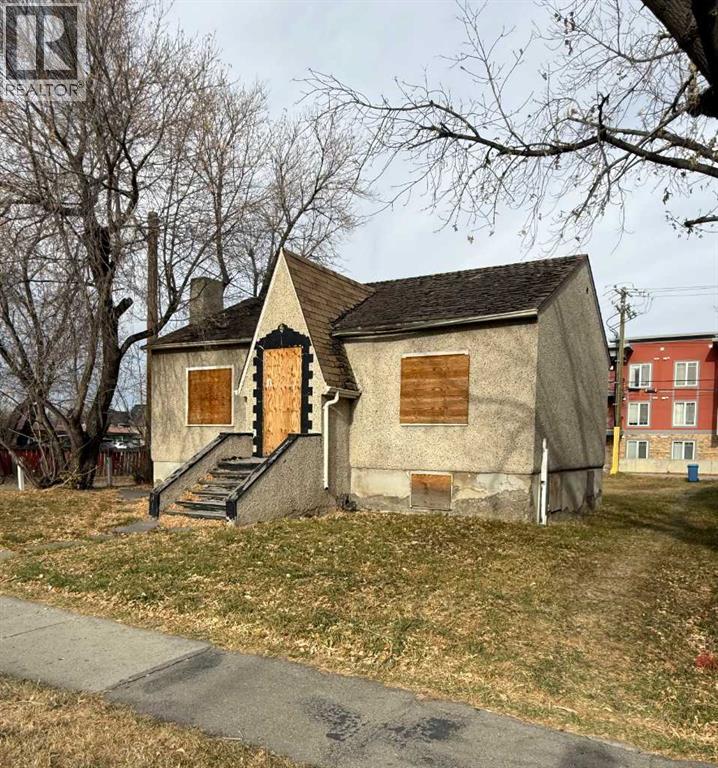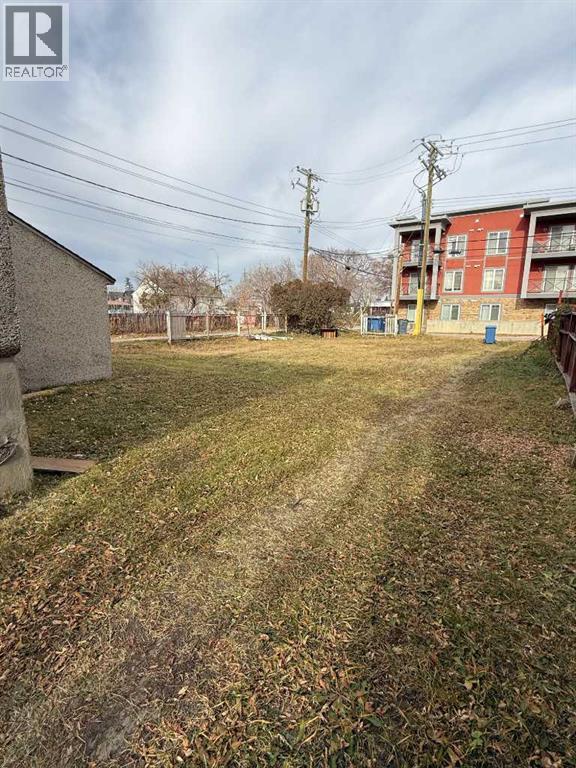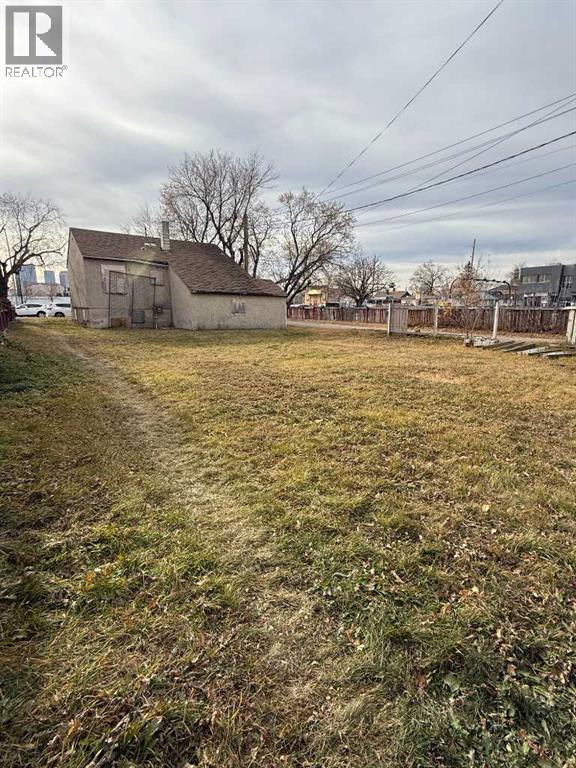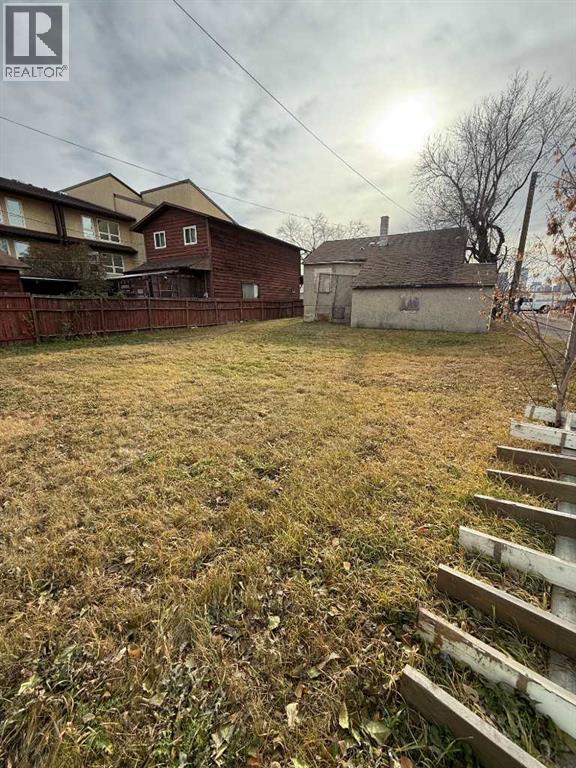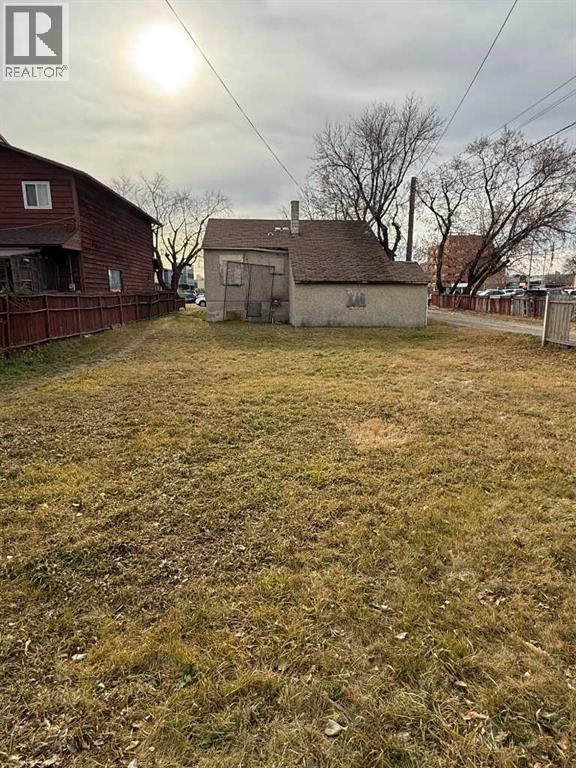112 18 Avenue Ne Calgary, Alberta T2E 1M9
$775,000
Exceptional opportunity for builders, developers, and savvy investors to secure a 50’ x 120’ (15.24m x 38.1m) M-C1 zoned lot in one of Calgary’s most desirable and rapidly redeveloping inner-city neighbourhoods. With multi-residential zoning already in place and side/back alley access, this property offers endless potential for row housing, townhomes, or a small apartment project — a perfect chance to capitalize on strong infill demand in a high-growth corridor. Located steps away from Centre Street, just minutes from downtown, with easy access to public transit, major roadways, restaurants, shops, and schools, this site combines urban convenience with exceptional development opportunities. Priced very well compared to other lots in the area, opportunities like this are becoming rare in Tuxedo Park. Don't miss out on this incredible investment! (id:58331)
Property Details
| MLS® Number | A2268706 |
| Property Type | Single Family |
| Neigbourhood | Pineridge |
| Community Name | Tuxedo Park |
| Amenities Near By | Schools, Shopping |
| Features | See Remarks, Other, Back Lane |
| Parking Space Total | 2 |
| Plan | 2129o |
| Structure | None |
Building
| Bathroom Total | 1 |
| Bedrooms Above Ground | 1 |
| Bedrooms Total | 1 |
| Appliances | None |
| Architectural Style | Bungalow |
| Basement Development | Finished |
| Basement Type | Full (finished) |
| Constructed Date | 1943 |
| Construction Material | Poured Concrete, Wood Frame |
| Construction Style Attachment | Detached |
| Cooling Type | None |
| Exterior Finish | Concrete |
| Flooring Type | Other |
| Foundation Type | Poured Concrete |
| Stories Total | 1 |
| Size Interior | 730 Ft2 |
| Total Finished Area | 730 Sqft |
| Type | House |
Parking
| None |
Land
| Acreage | No |
| Fence Type | Not Fenced |
| Land Amenities | Schools, Shopping |
| Landscape Features | Lawn |
| Size Depth | 38.09 M |
| Size Frontage | 15.24 M |
| Size Irregular | 581.00 |
| Size Total | 581 M2|4,051 - 7,250 Sqft |
| Size Total Text | 581 M2|4,051 - 7,250 Sqft |
| Zoning Description | M-c1 |
Rooms
| Level | Type | Length | Width | Dimensions |
|---|---|---|---|---|
| Main Level | Primary Bedroom | 11.08 Ft x 10.75 Ft | ||
| Main Level | 3pc Bathroom | .00 Ft x .00 Ft |
Contact Us
Contact us for more information
