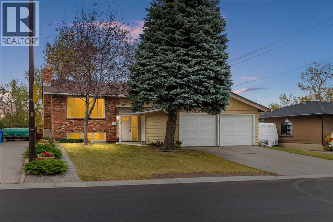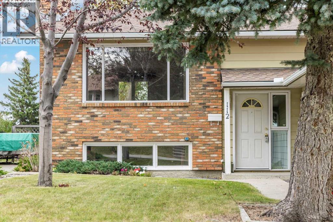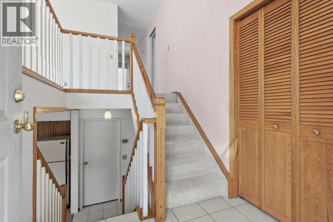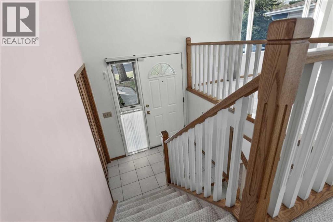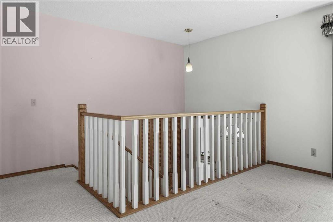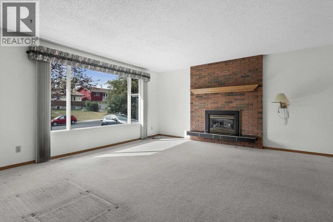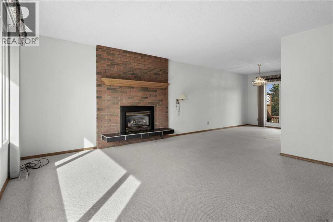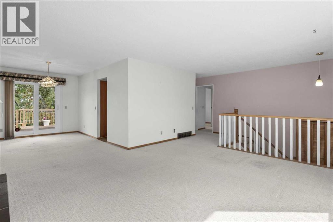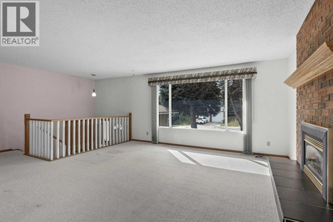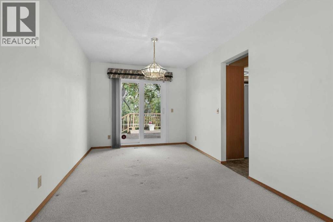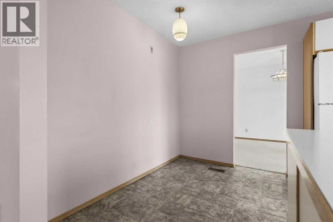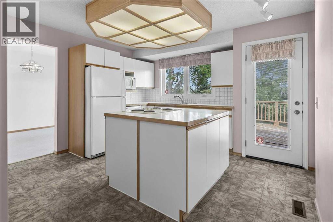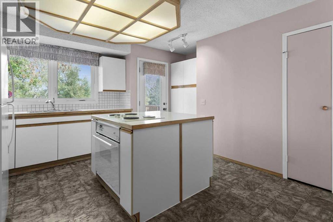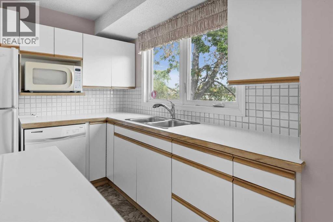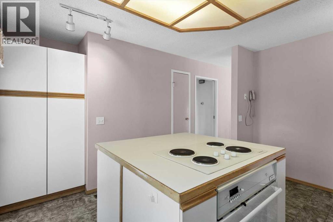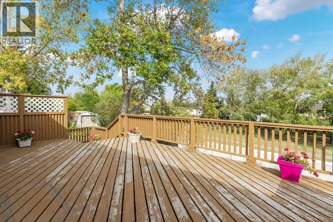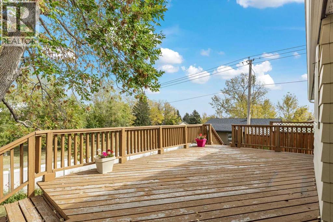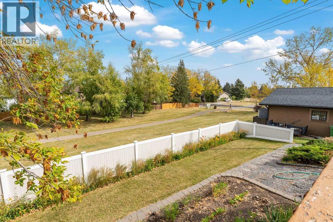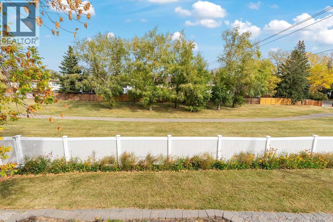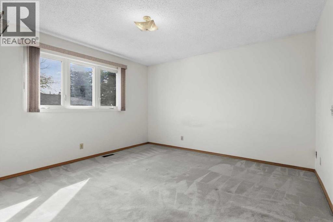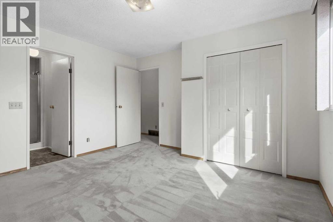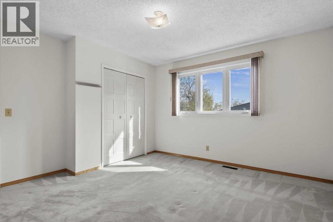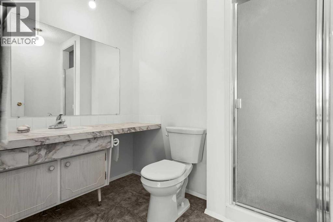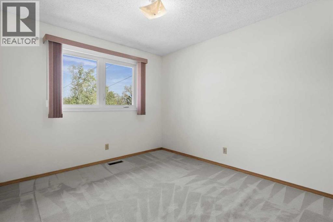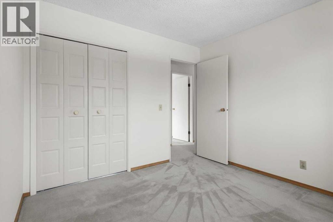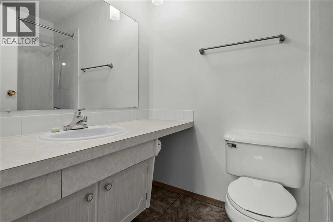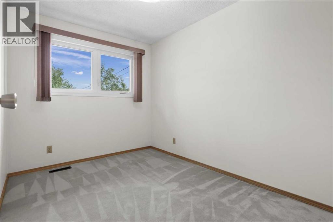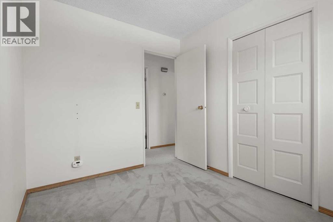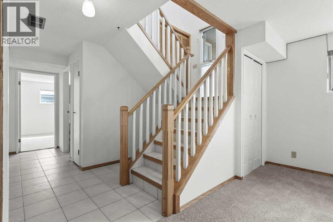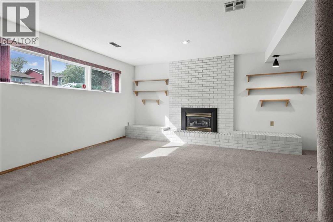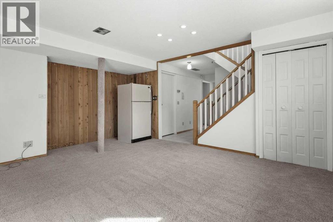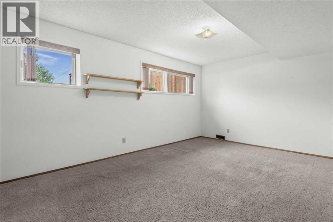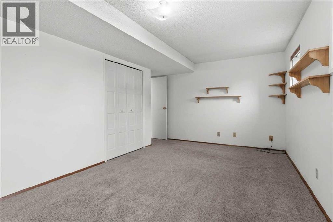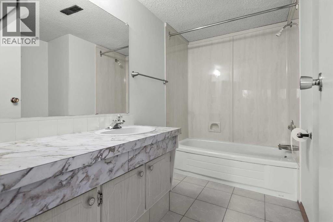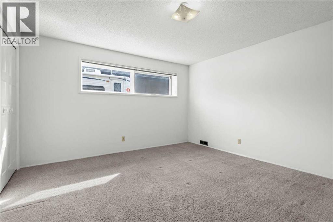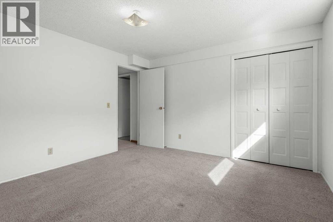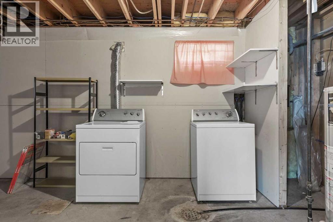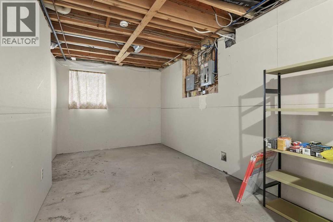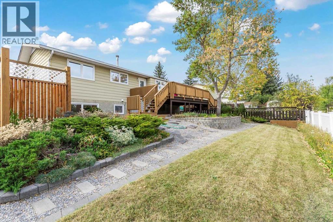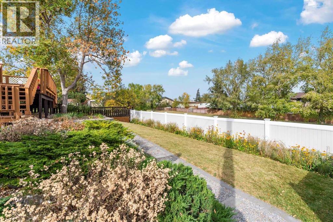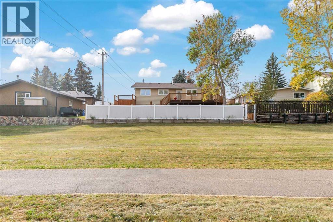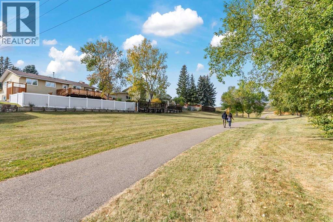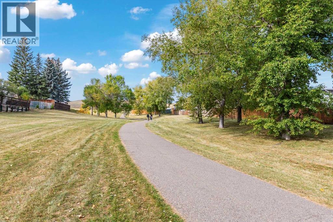5 Bedroom
3 Bathroom
1,262 ft2
Bi-Level
Fireplace
None
Forced Air
$649,900
Open house cancelled.Welcome to this inviting bi-level home tucked into the family-friendly community of Upper North Haven. Designed with comfort and function in mind, this property offers a bright, open layout with abundant windows and generous living spaces. The main level features a spacious living room with a cozy fireplace, a dining room with direct deck access, and a large eat-in kitchen with island and deck access—perfect for family meals and entertaining. The main floor also includes 2 bedrooms, a full bath, and a primary suite with a private 3-piece ensuite.Downstairs, you’ll find 2 additional bedrooms, another full bath, a large rec room with fireplace, and a big laundry and storage area with plenty of potential for hobbies or organization.Enjoy the outdoors with a large deck overlooking the green space behind the property—ideal for relaxing evenings and weekend gatherings. An attached double garage provides convenience and extra storage. Easy and quick walking access to Nose Hill Park and located near parks, playgrounds, and schools, this home combines a quiet setting with family-focused amenities and easy access to daily necessities. While lots of updates have been made over time, so much potential to turn this home into a showpiece! (id:58331)
Property Details
|
MLS® Number
|
A2261478 |
|
Property Type
|
Single Family |
|
Community Name
|
North Haven Upper |
|
Amenities Near By
|
Park, Playground |
|
Features
|
No Animal Home, No Smoking Home |
|
Parking Space Total
|
4 |
|
Plan
|
7510568 |
|
Structure
|
Deck |
Building
|
Bathroom Total
|
3 |
|
Bedrooms Above Ground
|
3 |
|
Bedrooms Below Ground
|
2 |
|
Bedrooms Total
|
5 |
|
Appliances
|
Washer, Refrigerator, Dishwasher, Stove, Dryer, Microwave, Hood Fan, Window Coverings, Garage Door Opener |
|
Architectural Style
|
Bi-level |
|
Basement Development
|
Finished |
|
Basement Type
|
Full (finished) |
|
Constructed Date
|
1976 |
|
Construction Style Attachment
|
Detached |
|
Cooling Type
|
None |
|
Exterior Finish
|
Aluminum Siding, Brick |
|
Fireplace Present
|
Yes |
|
Fireplace Total
|
2 |
|
Flooring Type
|
Carpeted, Ceramic Tile, Vinyl |
|
Foundation Type
|
Poured Concrete |
|
Heating Fuel
|
Natural Gas |
|
Heating Type
|
Forced Air |
|
Stories Total
|
1 |
|
Size Interior
|
1,262 Ft2 |
|
Total Finished Area
|
1262.5 Sqft |
|
Type
|
House |
Parking
|
Concrete
|
|
|
Attached Garage
|
2 |
|
Oversize
|
|
Land
|
Acreage
|
No |
|
Fence Type
|
Partially Fenced |
|
Land Amenities
|
Park, Playground |
|
Size Depth
|
33.52 M |
|
Size Frontage
|
17.92 M |
|
Size Irregular
|
597.00 |
|
Size Total
|
597 M2|4,051 - 7,250 Sqft |
|
Size Total Text
|
597 M2|4,051 - 7,250 Sqft |
|
Zoning Description
|
R-cg |
Rooms
| Level |
Type |
Length |
Width |
Dimensions |
|
Lower Level |
Recreational, Games Room |
|
|
16.83 Ft x 15.25 Ft |
|
Lower Level |
Bedroom |
|
|
18.83 Ft x 12.67 Ft |
|
Lower Level |
Bedroom |
|
|
12.25 Ft x 12.83 Ft |
|
Lower Level |
4pc Bathroom |
|
|
8.92 Ft x 7.25 Ft |
|
Lower Level |
Laundry Room |
|
|
Measurements not available |
|
Main Level |
Living Room |
|
|
15.75 Ft x 14.17 Ft |
|
Main Level |
Dining Room |
|
|
13.08 Ft x 9.25 Ft |
|
Main Level |
Eat In Kitchen |
|
|
12.75 Ft x 14.67 Ft |
|
Main Level |
Primary Bedroom |
|
|
13.00 Ft x 12.83 Ft |
|
Main Level |
3pc Bathroom |
|
|
7.58 Ft x 7.58 Ft |
|
Main Level |
Bedroom |
|
|
10.58 Ft x 10.08 Ft |
|
Main Level |
Bedroom |
|
|
10.58 Ft x 8.00 Ft |
|
Main Level |
4pc Bathroom |
|
|
7.67 Ft x 5.00 Ft |
