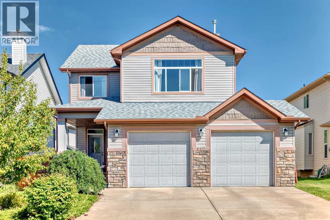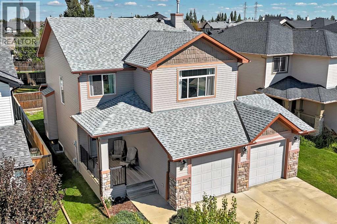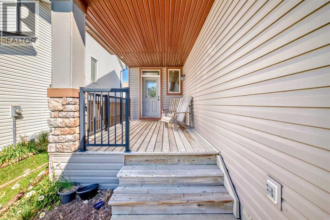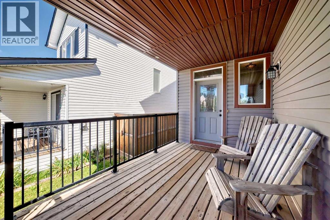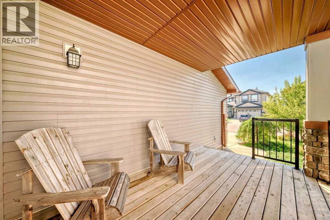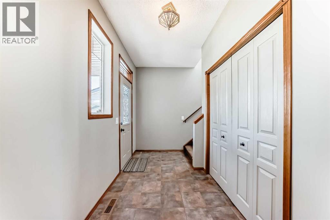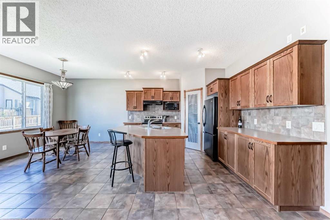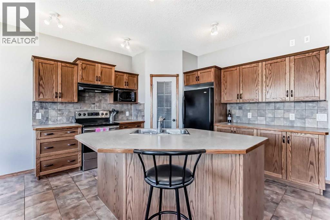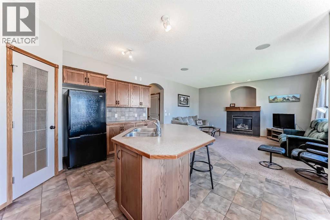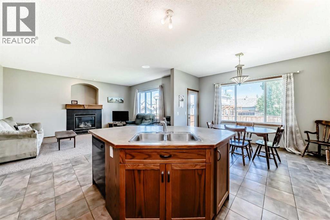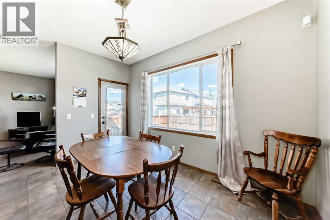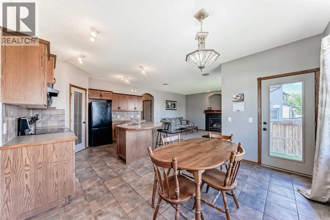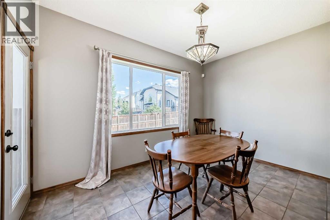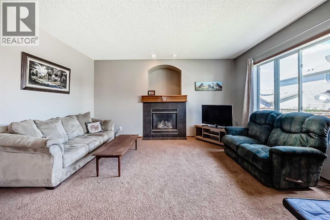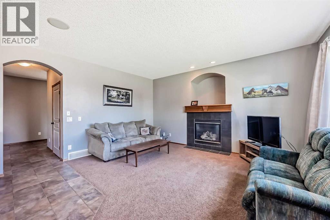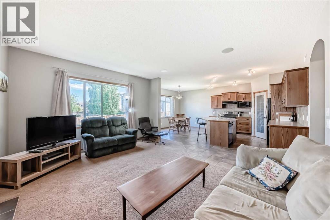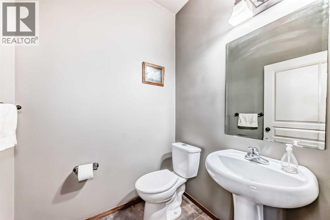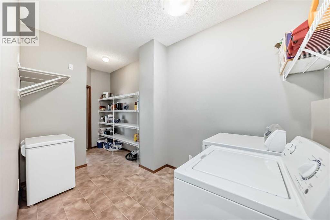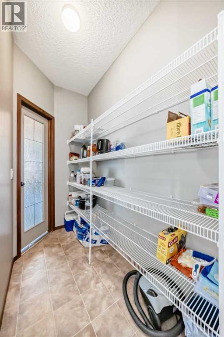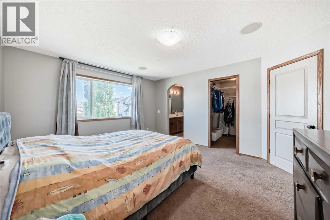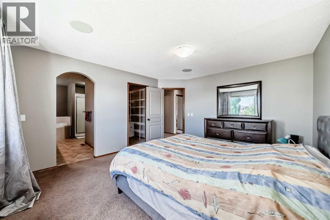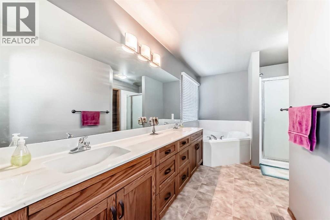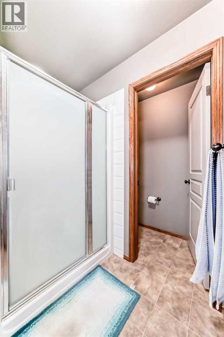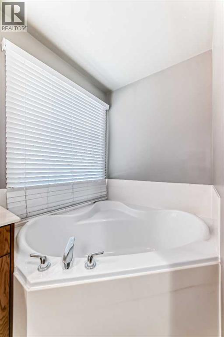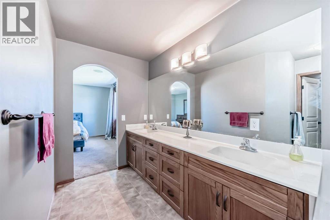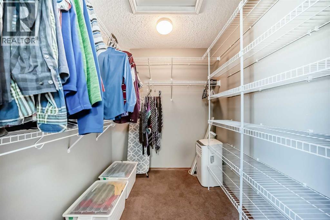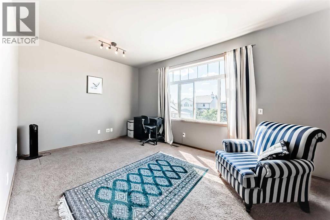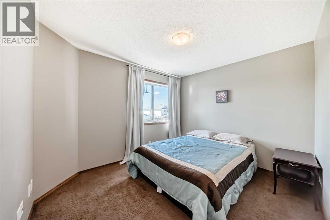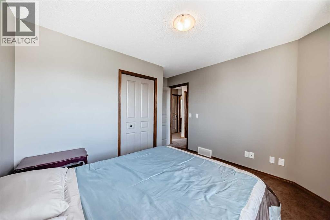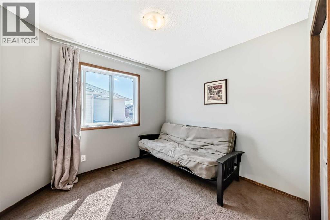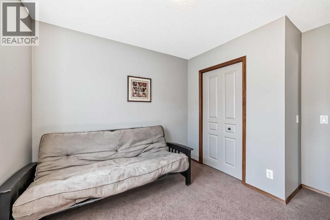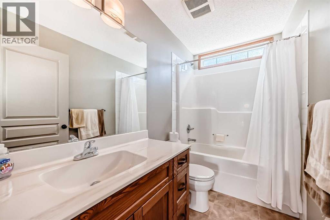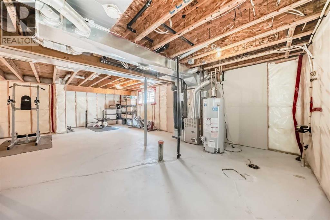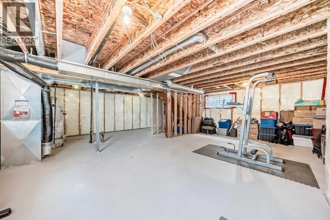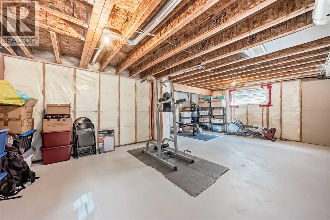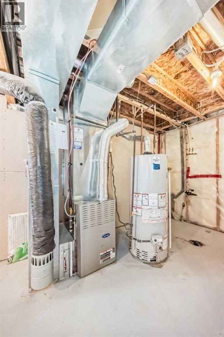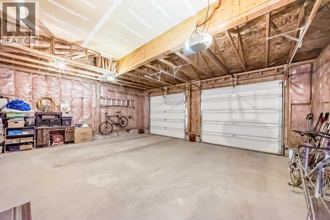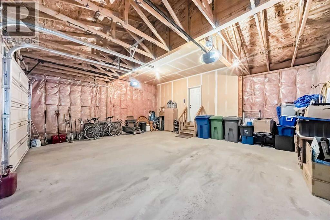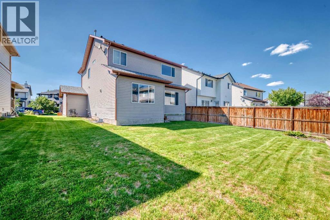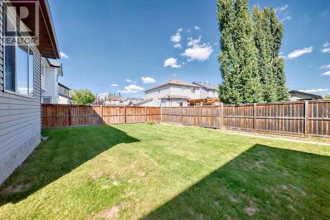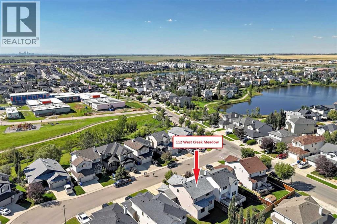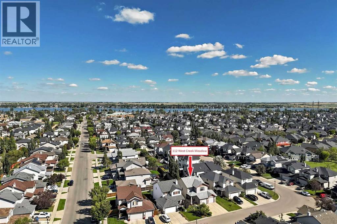3 Bedroom
3 Bathroom
1,943 ft2
Fireplace
None
Forced Air
Fruit Trees, Lawn
$635,000
Come & see this spacious 2 Storey home in the great Chestermere community of West Creek! Main floor flows between kitchen, dining & living room with east facing windows flooding the open concept space with welcomed morning sun. Kitchen connects to the garage via generous walk-through pantry/storage/mud room/ laundry room providing a convenient, step saving, passageway when bringing home a car full of groceries or kids & all their stuff. 2 piece bathroom just off the kitchen. 3 bedrooms, 2 bathrooms & Bonus Room on the second floor. Primary bedroom has a generous sized Walk-in Closet, a roomy 5 piece Ensuite Bathroom with Double Vanity, Soaker Tub & stand alone shower. 4 piece tub/shower bathroom located between the other bedrooms. Bonus room provides top floor options for office space, reading, relaxing, entertainment, hobbies etc. Basement is unfinished with two egress sized windows, roughed in plumbing for bathroom leaving a blank slate for your dream development. Extra Wide Double Garage with 2 doors can easily accommodate your vehicles, work benches, lawn equipment, bikes & gear. Wide concrete driveway allows for even more onsite parking. Covered Front Porch entry extends outside sitting time in all kinds of weather & shelters your incoming visitors & package deliveries. New Shingles(2023). New Hot Water Tank(2024). Schools within steps, shopping within walking distance, Lake Chestermere within a quick bike ride on the many paths close by. Golf course, recreation center, parks & many more amenities in close proximity. (id:58331)
Property Details
|
MLS® Number
|
A2261837 |
|
Property Type
|
Single Family |
|
Community Name
|
West Creek |
|
Amenities Near By
|
Golf Course, Park, Playground, Schools, Shopping, Water Nearby |
|
Community Features
|
Golf Course Development, Lake Privileges, Fishing |
|
Features
|
Closet Organizers, No Animal Home, No Smoking Home |
|
Parking Space Total
|
4 |
|
Plan
|
0414609 |
Building
|
Bathroom Total
|
3 |
|
Bedrooms Above Ground
|
3 |
|
Bedrooms Total
|
3 |
|
Appliances
|
Refrigerator, Range - Electric, Dishwasher, Hood Fan, Window Coverings, Washer & Dryer |
|
Basement Development
|
Unfinished |
|
Basement Type
|
Full (unfinished) |
|
Constructed Date
|
2006 |
|
Construction Material
|
Wood Frame |
|
Construction Style Attachment
|
Detached |
|
Cooling Type
|
None |
|
Exterior Finish
|
Stone, Vinyl Siding |
|
Fireplace Present
|
Yes |
|
Fireplace Total
|
1 |
|
Flooring Type
|
Carpeted, Linoleum, Tile |
|
Foundation Type
|
Poured Concrete |
|
Half Bath Total
|
1 |
|
Heating Type
|
Forced Air |
|
Stories Total
|
2 |
|
Size Interior
|
1,943 Ft2 |
|
Total Finished Area
|
1943 Sqft |
|
Type
|
House |
Parking
Land
|
Acreage
|
No |
|
Fence Type
|
Partially Fenced |
|
Land Amenities
|
Golf Course, Park, Playground, Schools, Shopping, Water Nearby |
|
Landscape Features
|
Fruit Trees, Lawn |
|
Size Frontage
|
13.74 M |
|
Size Irregular
|
460.61 |
|
Size Total
|
460.61 M2|4,051 - 7,250 Sqft |
|
Size Total Text
|
460.61 M2|4,051 - 7,250 Sqft |
|
Zoning Description
|
R-1 |
Rooms
| Level |
Type |
Length |
Width |
Dimensions |
|
Second Level |
Bedroom |
|
|
11.17 Ft x 9.92 Ft |
|
Second Level |
Bonus Room |
|
|
10.42 Ft x 17.00 Ft |
|
Second Level |
Bedroom |
|
|
10.00 Ft x 9.17 Ft |
|
Second Level |
4pc Bathroom |
|
|
8.92 Ft x 4.92 Ft |
|
Second Level |
Primary Bedroom |
|
|
14.67 Ft x 13.00 Ft |
|
Second Level |
Other |
|
|
6.83 Ft x 6.25 Ft |
|
Second Level |
5pc Bathroom |
|
|
13.58 Ft x 12.33 Ft |
|
Basement |
Other |
|
|
32.00 Ft x 26.00 Ft |
|
Basement |
Furnace |
|
|
11.58 Ft x 6.50 Ft |
|
Main Level |
Other |
|
|
16.75 Ft x 14.25 Ft |
|
Main Level |
Other |
|
|
4.83 Ft x 5.92 Ft |
|
Main Level |
Laundry Room |
|
|
7.17 Ft x 11.92 Ft |
|
Main Level |
Pantry |
|
|
7.67 Ft x 4.00 Ft |
|
Main Level |
2pc Bathroom |
|
|
4.83 Ft x 5.50 Ft |
|
Main Level |
Kitchen |
|
|
12.92 Ft x 10.75 Ft |
|
Main Level |
Living Room |
|
|
13.50 Ft x 16.25 Ft |
|
Main Level |
Dining Room |
|
|
12.92 Ft x 10.75 Ft |
|
Main Level |
Other |
|
|
8.58 Ft x 13.75 Ft |
