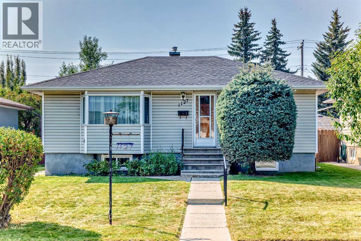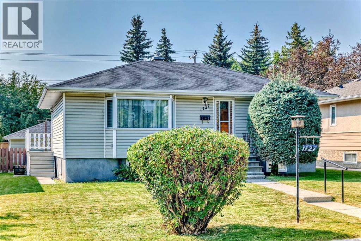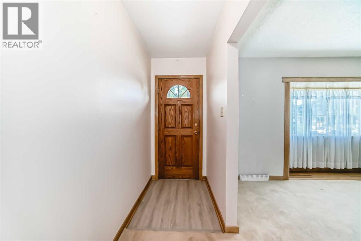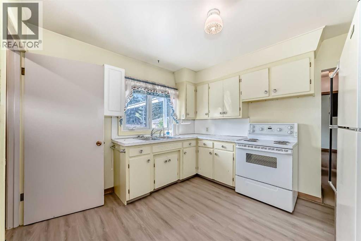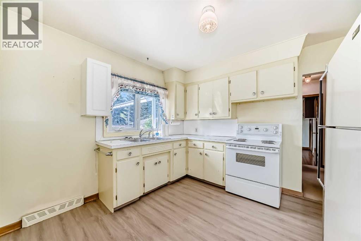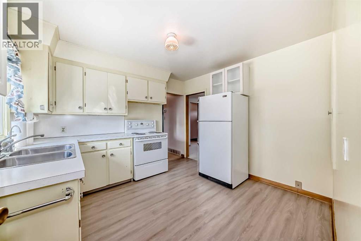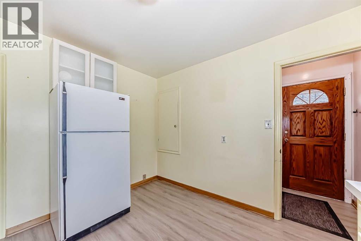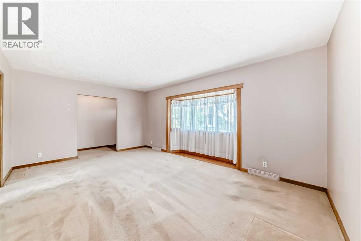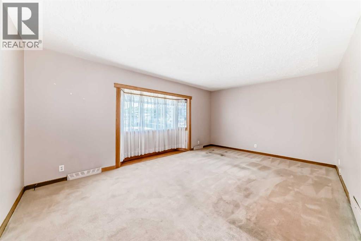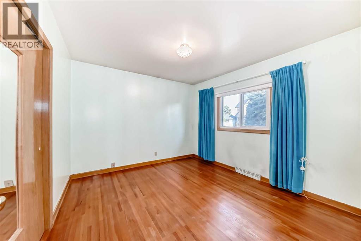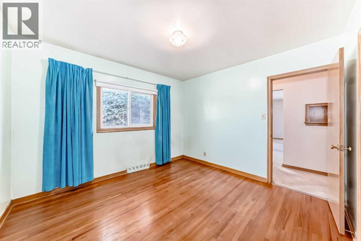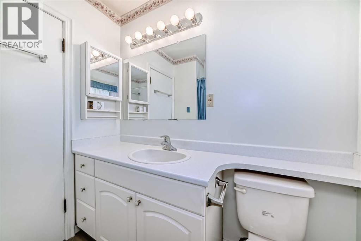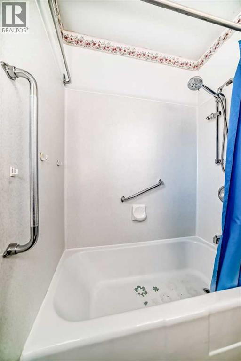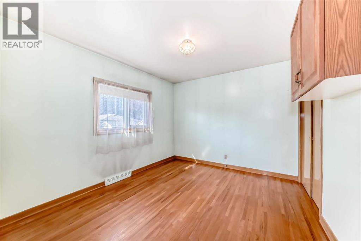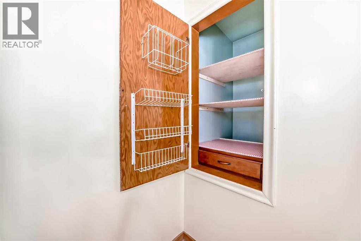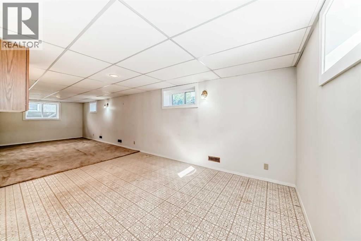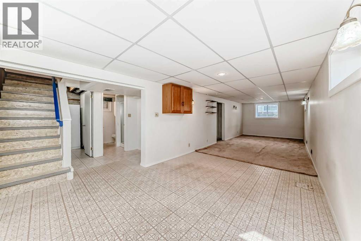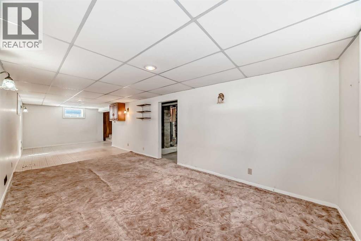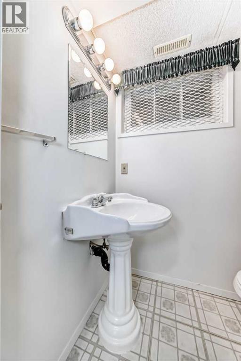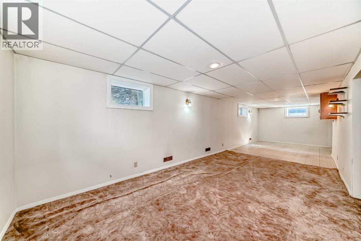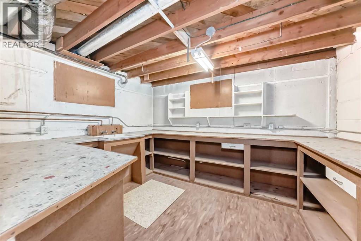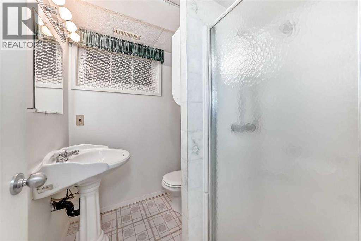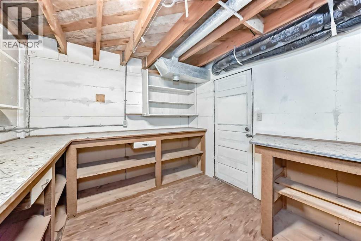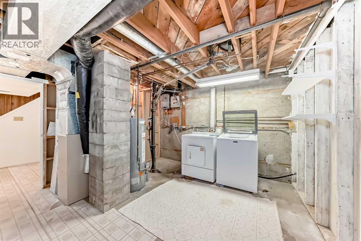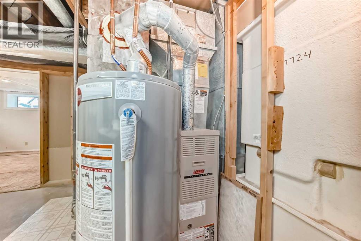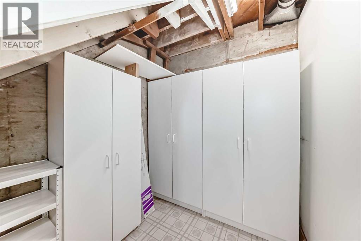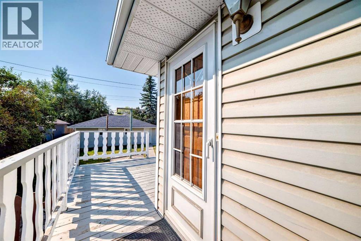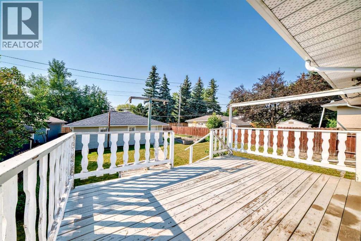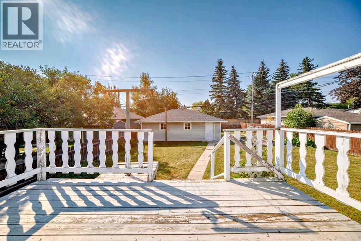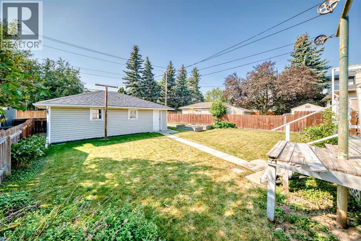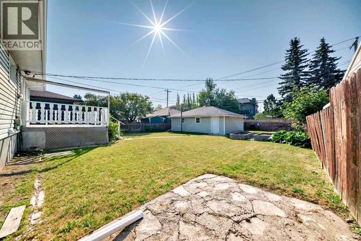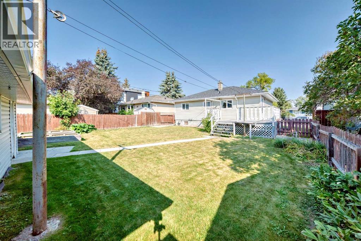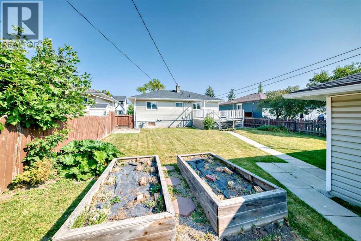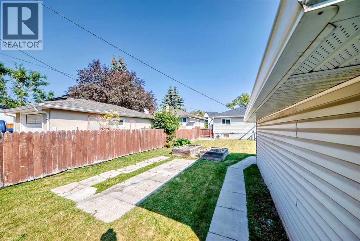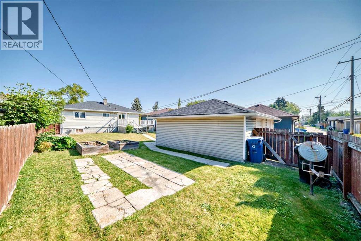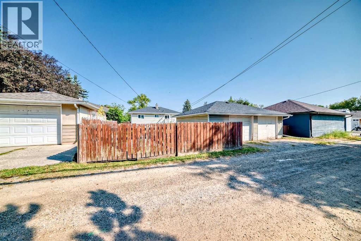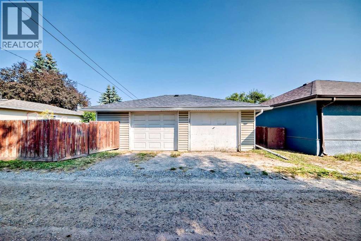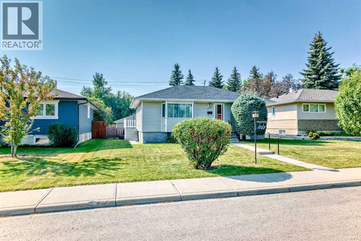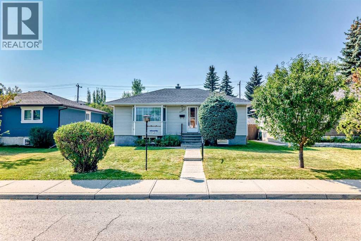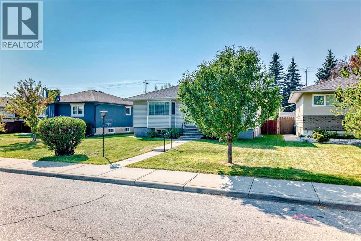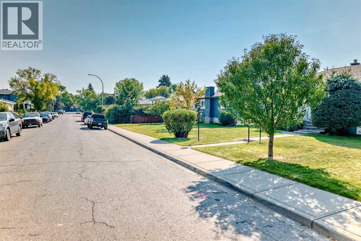2 Bedroom
2 Bathroom
834 ft2
Bungalow
None
Forced Air
Garden Area, Lawn
$698,000
Endless Possibilities in Renfrew – Prime RC-G Lot. This nearly 900 sq. ft. bungalow is situated on a desirable RC-G zoned lot. It features two bedrooms upstairs and two bathrooms, one on each level. The home retains its original hardwood floors and comes with an eat-in kitchen that also maintains its original charm. The windows are newer, and there is an egress window in the lower level, providing additional safety and potential for development. A lovely wrap-around deck overlooks a huge backyard that includes raised garden beds, perfect for outdoor activities and gardening enthusiasts. The property also offers a detached oversized double garage, providing ample storage and workspace. This charming bungalow presents a fantastic opportunity with endless potential for renovation, expansion, or redevelopment. Its prime location in Renfrew and versatile layout make it ideal for homeowners or investors looking for a property with great possibilities. For more information or to arrange a viewing, please contact your favorite realtor. (id:58331)
Property Details
|
MLS® Number
|
A2255983 |
|
Property Type
|
Single Family |
|
Community Name
|
Renfrew |
|
Amenities Near By
|
Park, Playground, Recreation Nearby, Schools, Shopping |
|
Features
|
Back Lane, Pvc Window, Closet Organizers, No Animal Home, No Smoking Home, Level |
|
Parking Space Total
|
2 |
|
Plan
|
4221gl |
|
Structure
|
Deck |
Building
|
Bathroom Total
|
2 |
|
Bedrooms Above Ground
|
2 |
|
Bedrooms Total
|
2 |
|
Appliances
|
Washer, Refrigerator, Stove, Dryer |
|
Architectural Style
|
Bungalow |
|
Basement Development
|
Finished |
|
Basement Features
|
Separate Entrance |
|
Basement Type
|
Full (finished) |
|
Constructed Date
|
1955 |
|
Construction Material
|
Wood Frame |
|
Construction Style Attachment
|
Detached |
|
Cooling Type
|
None |
|
Exterior Finish
|
Vinyl Siding |
|
Flooring Type
|
Carpeted, Hardwood, Laminate, Linoleum |
|
Foundation Type
|
Poured Concrete |
|
Heating Fuel
|
Natural Gas |
|
Heating Type
|
Forced Air |
|
Stories Total
|
1 |
|
Size Interior
|
834 Ft2 |
|
Total Finished Area
|
833.7 Sqft |
|
Type
|
House |
Parking
Land
|
Acreage
|
No |
|
Fence Type
|
Fence, Partially Fenced |
|
Land Amenities
|
Park, Playground, Recreation Nearby, Schools, Shopping |
|
Landscape Features
|
Garden Area, Lawn |
|
Size Frontage
|
15.24 M |
|
Size Irregular
|
5997.38 |
|
Size Total
|
5997.38 Sqft|4,051 - 7,250 Sqft |
|
Size Total Text
|
5997.38 Sqft|4,051 - 7,250 Sqft |
|
Zoning Description
|
R-cg |
Rooms
| Level |
Type |
Length |
Width |
Dimensions |
|
Lower Level |
Family Room |
|
|
32.00 Ft x 10.00 Ft |
|
Lower Level |
Workshop |
|
|
9.00 Ft x 11.75 Ft |
|
Lower Level |
Laundry Room |
|
|
12.75 Ft x 11.92 Ft |
|
Lower Level |
3pc Bathroom |
|
|
5.92 Ft x 6.00 Ft |
|
Lower Level |
Storage |
|
|
5.50 Ft x 6.33 Ft |
|
Main Level |
Other |
|
|
3.67 Ft x 4.08 Ft |
|
Main Level |
Bedroom |
|
|
11.25 Ft x 10.25 Ft |
|
Main Level |
4pc Bathroom |
|
|
7.00 Ft x 6.67 Ft |
|
Main Level |
Eat In Kitchen |
|
|
10.42 Ft x 11.00 Ft |
|
Main Level |
Living Room |
|
|
17.75 Ft x 13.25 Ft |
|
Main Level |
Primary Bedroom |
|
|
11.25 Ft x 10.75 Ft |
|
Main Level |
Other |
|
|
3.50 Ft x 3.42 Ft |
