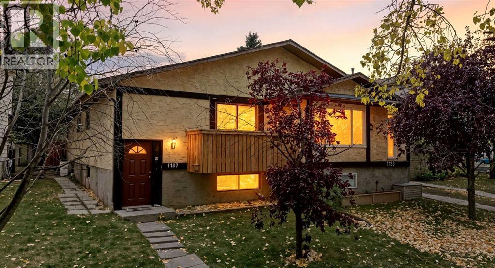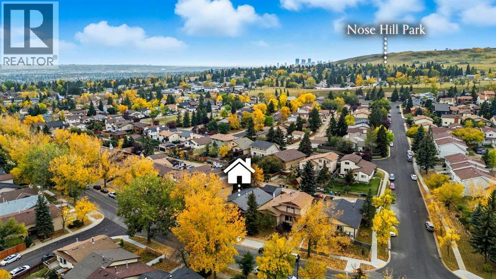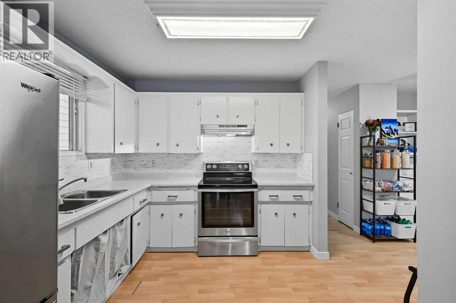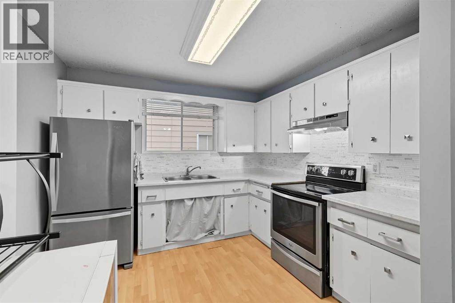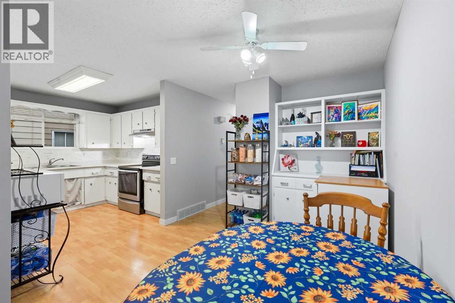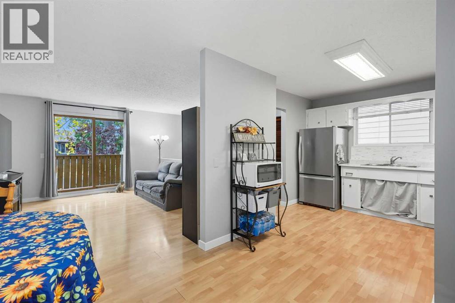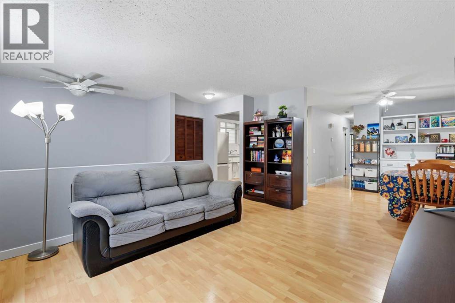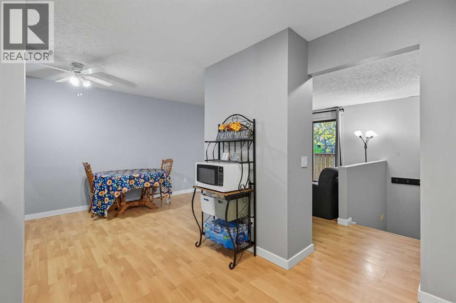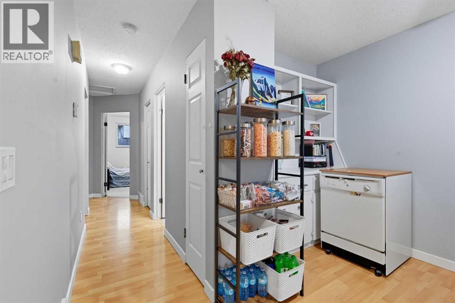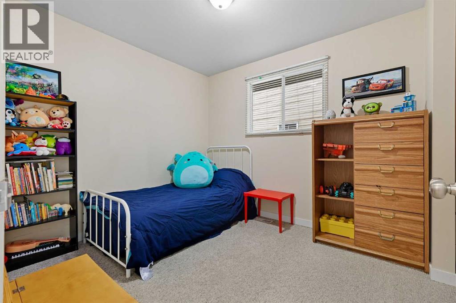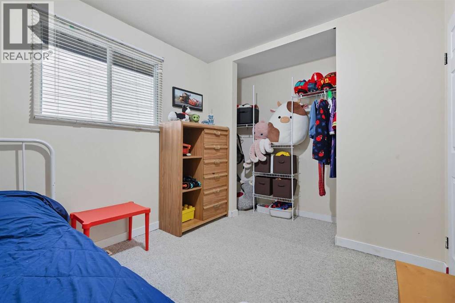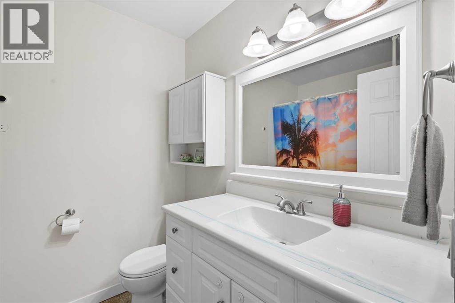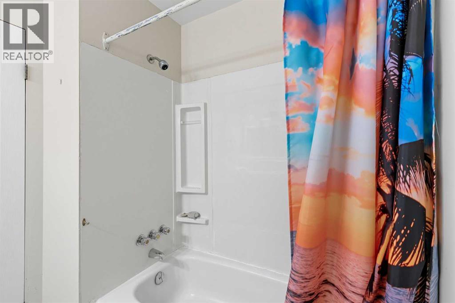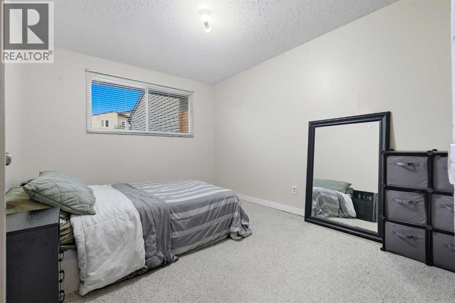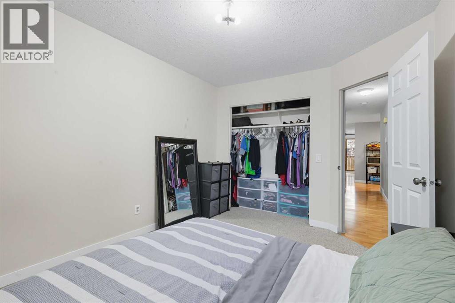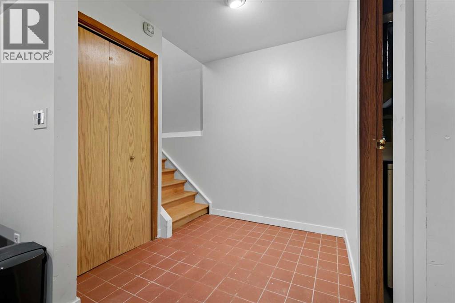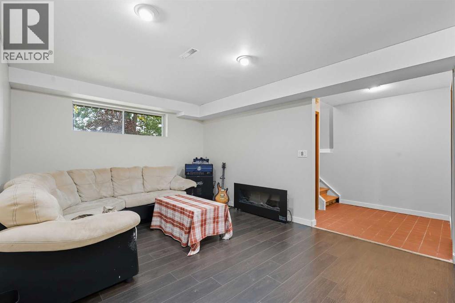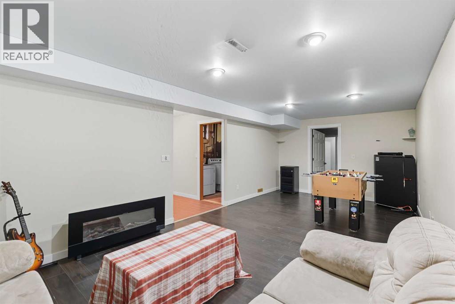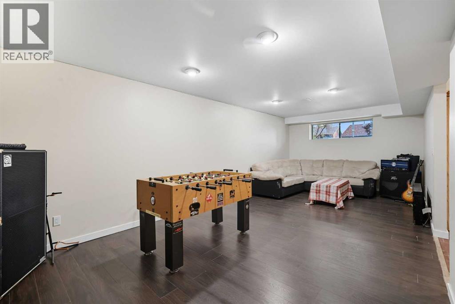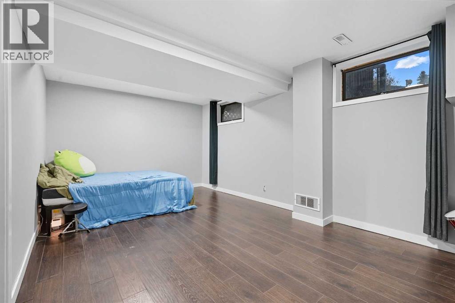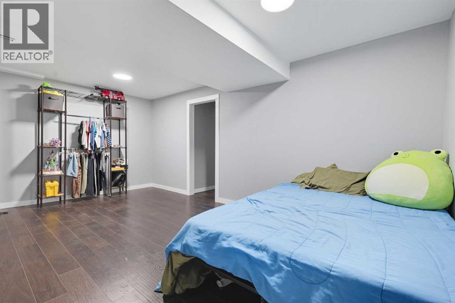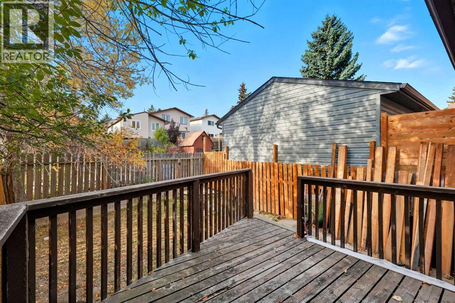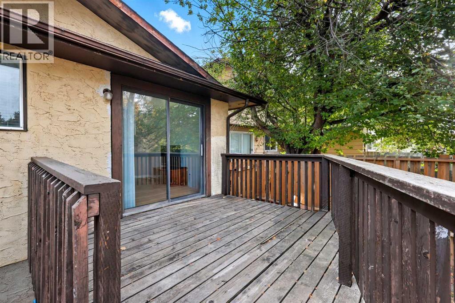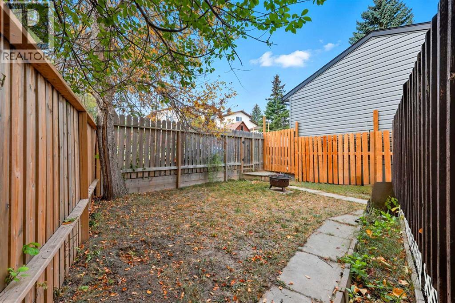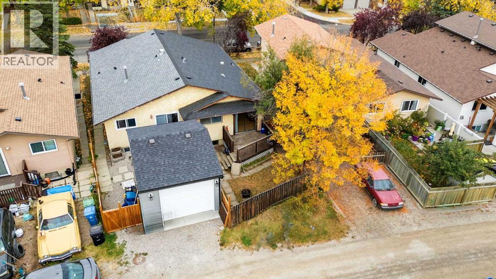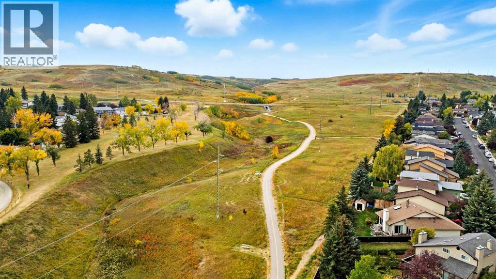4 Bedroom
1 Bathroom
1,021 ft2
Bi-Level
Central Air Conditioning
Forced Air
$439,900
Welcome home to 1137 Berkley Dr NW in desirable Beddington Heights!**This bright and well-kept half-duplex offers incredible value with no condo fees, 4 bedrooms, a fully finished basement, and recent updates throughout. Enjoy comfort year-round with air conditioning, a newly updated roof, an updated furnace and new hot water tank (2023). The main floor offers three bedrooms and a full bathroom, fresh paint, updated bath-tub fixtures, and an inviting layout filled with natural light. Outside, a fully fenced backyard and new front balcony provide the perfect space for kids, pets, or summer BBQs. The basement’s ample storage, and flexible layout add versatility—ideal for a growing family or future suite potential the space can be easily suited. Located on a quiet street just minutes from Nose Hill Park, schools, and shopping, this home combines comfort, convenience, and opportunity in one of NW Calgary’s most established communities (id:58331)
Property Details
|
MLS® Number
|
A2253062 |
|
Property Type
|
Single Family |
|
Community Name
|
Beddington Heights |
|
Amenities Near By
|
Park, Playground, Schools, Shopping |
|
Features
|
Back Lane, No Smoking Home |
|
Parking Space Total
|
4 |
|
Plan
|
8010640 |
|
Structure
|
Deck |
Building
|
Bathroom Total
|
1 |
|
Bedrooms Above Ground
|
3 |
|
Bedrooms Below Ground
|
1 |
|
Bedrooms Total
|
4 |
|
Appliances
|
Refrigerator, Range - Electric, Dishwasher, Hood Fan, Window Coverings, Washer & Dryer |
|
Architectural Style
|
Bi-level |
|
Basement Development
|
Finished |
|
Basement Type
|
Full (finished) |
|
Constructed Date
|
1980 |
|
Construction Material
|
Poured Concrete, Wood Frame |
|
Construction Style Attachment
|
Semi-detached |
|
Cooling Type
|
Central Air Conditioning |
|
Exterior Finish
|
Concrete, Stucco |
|
Flooring Type
|
Carpeted, Laminate, Tile |
|
Foundation Type
|
Poured Concrete |
|
Heating Fuel
|
Natural Gas |
|
Heating Type
|
Forced Air |
|
Size Interior
|
1,021 Ft2 |
|
Total Finished Area
|
1020.92 Sqft |
|
Type
|
Duplex |
Parking
Land
|
Acreage
|
No |
|
Fence Type
|
Fence |
|
Land Amenities
|
Park, Playground, Schools, Shopping |
|
Size Depth
|
32.65 M |
|
Size Frontage
|
8.52 M |
|
Size Irregular
|
246.00 |
|
Size Total
|
246 M2|0-4,050 Sqft |
|
Size Total Text
|
246 M2|0-4,050 Sqft |
|
Zoning Description
|
R-cg |
Rooms
| Level |
Type |
Length |
Width |
Dimensions |
|
Basement |
Bedroom |
|
|
18.17 Ft x 11.08 Ft |
|
Basement |
Recreational, Games Room |
|
|
11.58 Ft x 24.25 Ft |
|
Basement |
Storage |
|
|
5.00 Ft x 12.17 Ft |
|
Basement |
Furnace |
|
|
9.75 Ft x 21.58 Ft |
|
Main Level |
4pc Bathroom |
|
|
6.50 Ft x 7.58 Ft |
|
Main Level |
Bedroom |
|
|
9.00 Ft x 9.83 Ft |
|
Main Level |
Bedroom |
|
|
9.08 Ft x 12.67 Ft |
|
Main Level |
Dining Room |
|
|
10.17 Ft x 11.00 Ft |
|
Main Level |
Kitchen |
|
|
9.08 Ft x 10.00 Ft |
|
Main Level |
Living Room |
|
|
12.25 Ft x 14.83 Ft |
|
Main Level |
Primary Bedroom |
|
|
9.92 Ft x 12.67 Ft |
