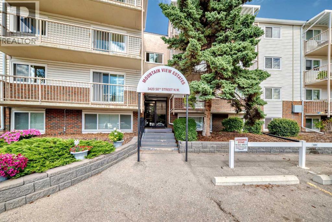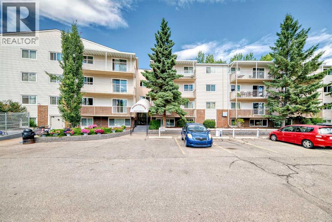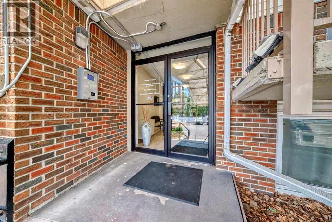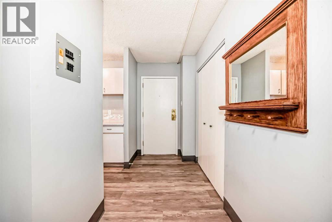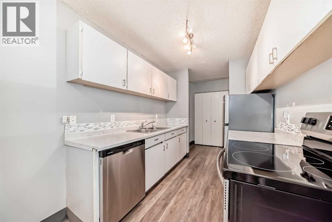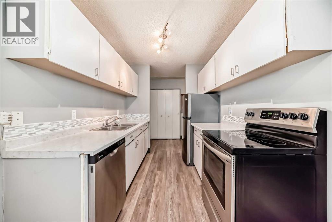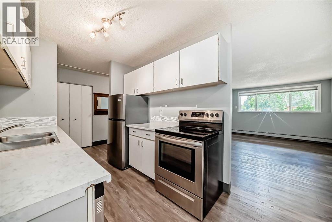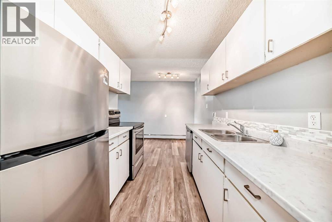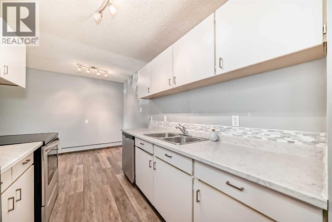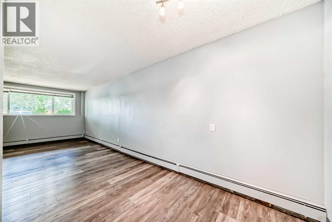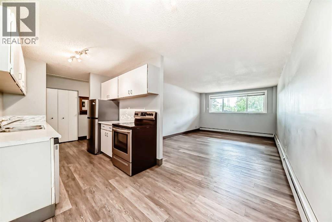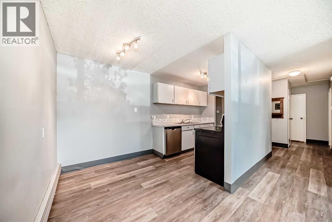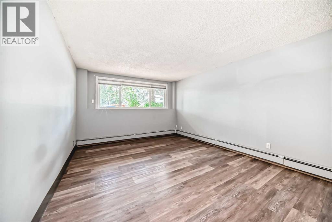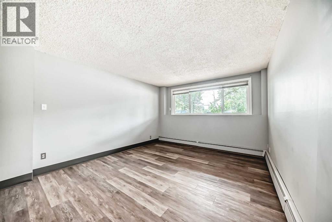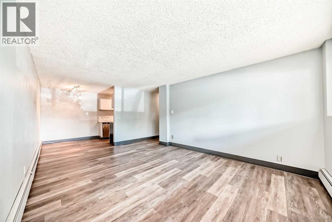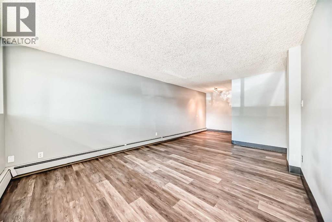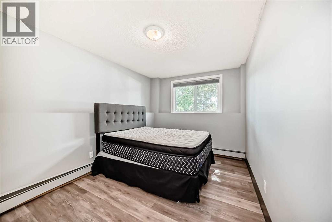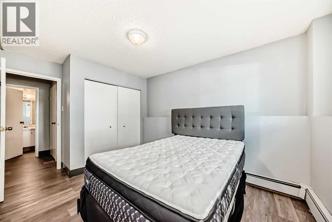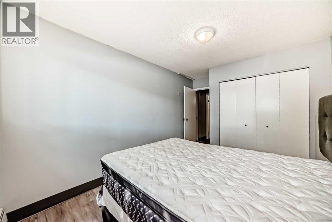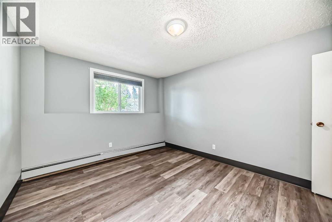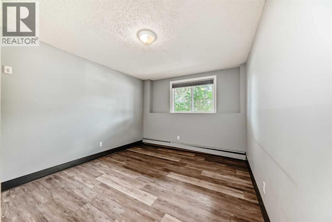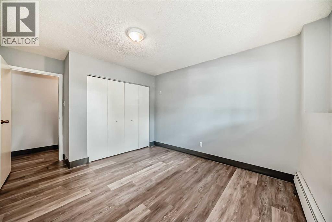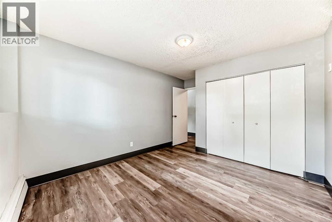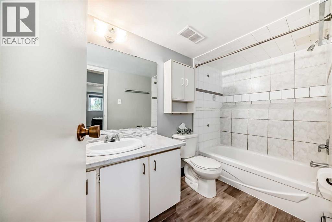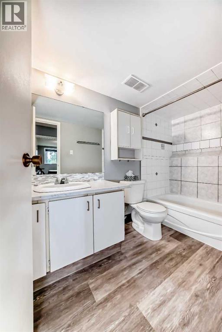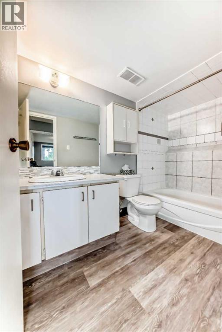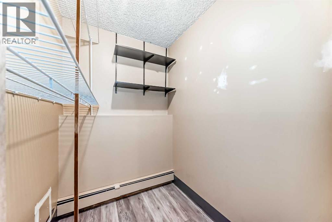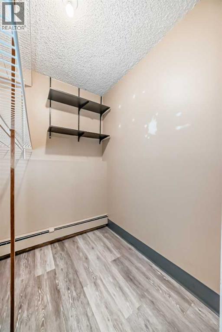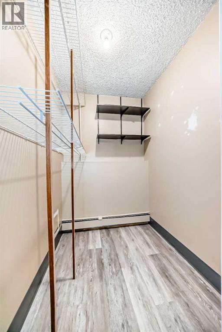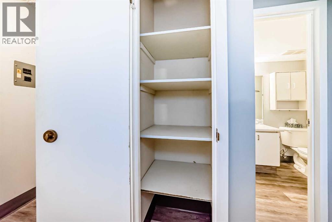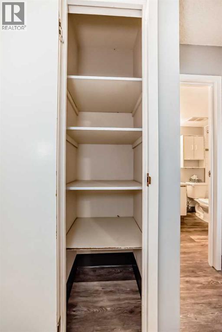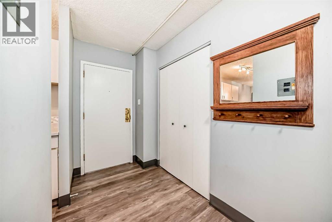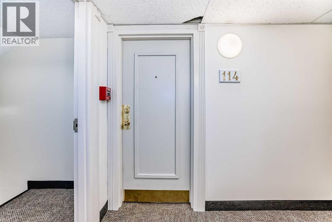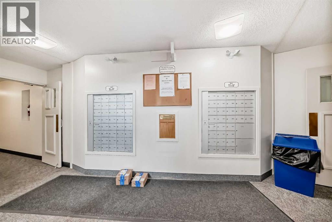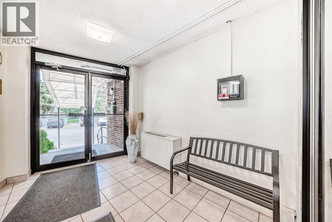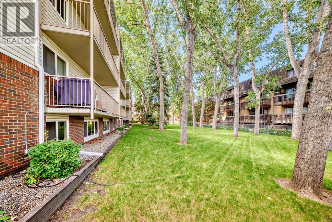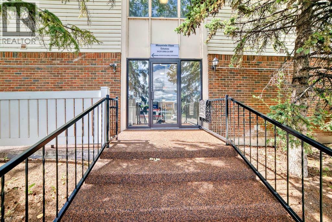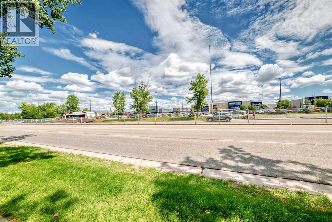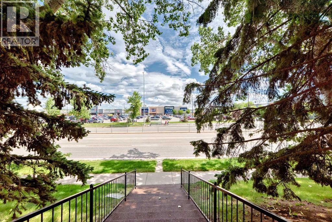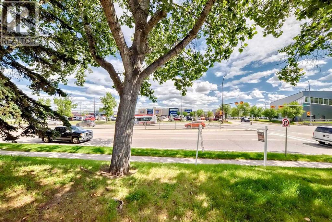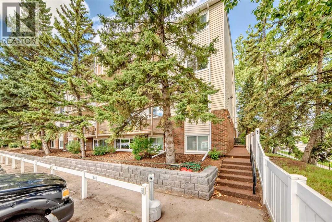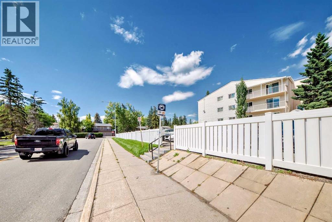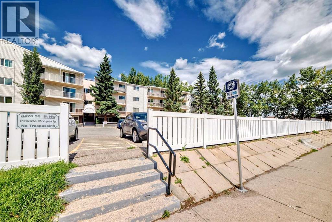114, 3420 50 Street Nw Calgary, Alberta T3A 2E1
$199,900Maintenance, Common Area Maintenance, Heat, Insurance, Interior Maintenance, Ground Maintenance, Parking, Reserve Fund Contributions, Sewer, Waste Removal, Water
$493.80 Monthly
Maintenance, Common Area Maintenance, Heat, Insurance, Interior Maintenance, Ground Maintenance, Parking, Reserve Fund Contributions, Sewer, Waste Removal, Water
$493.80 MonthlyWelcome to this ideally located 2-bedroom condo in the heart of Varsity. Whether you're a first-time buyer or savvy investor, this well-maintained unit offers unbeatable value and convenience. Enjoy the comforts of in-unit laundry, a brand new stove, and a functional layout perfect for everyday living. The bright and open living space flows out to a private balcony, ideal for your morning coffee or evening unwind. Steps from Market Mall, Bowmont Park, and minutes to the University of Calgary, Foothills Medical Centre, and the Alberta Children's Hospital — this location simply can't be beat. Plus, with easy access to downtown and major routes, your commute will be a breeze. This is your opportunity to get into a prime NW Calgary neighborhood at an affordable price. Don’t miss out! Call your favourite Realtor today to book your private viewing. (id:58331)
Property Details
| MLS® Number | A2247973 |
| Property Type | Single Family |
| Community Name | Varsity |
| Amenities Near By | Playground, Schools, Shopping |
| Community Features | Pets Allowed, Pets Allowed With Restrictions, Age Restrictions |
| Features | Other, No Animal Home, No Smoking Home |
| Parking Space Total | 1 |
| Plan | 9111002 |
| Structure | None |
Building
| Bathroom Total | 1 |
| Bedrooms Above Ground | 2 |
| Bedrooms Total | 2 |
| Amenities | Laundry Facility |
| Appliances | Refrigerator, Dishwasher, Stove, Window Coverings |
| Constructed Date | 1976 |
| Construction Material | Poured Concrete |
| Construction Style Attachment | Attached |
| Cooling Type | None |
| Exterior Finish | Brick, Concrete, Vinyl Siding |
| Flooring Type | Vinyl Plank |
| Stories Total | 4 |
| Size Interior | 813 Ft2 |
| Total Finished Area | 813.2 Sqft |
| Type | Apartment |
Land
| Acreage | No |
| Fence Type | Fence |
| Land Amenities | Playground, Schools, Shopping |
| Size Total Text | Unknown |
| Zoning Description | M-c2 |
Rooms
| Level | Type | Length | Width | Dimensions |
|---|---|---|---|---|
| Main Level | 4pc Bathroom | Measurements not available | ||
| Main Level | Living Room | 12.25 Ft x 13.92 Ft | ||
| Main Level | Dining Room | 7.17 Ft x 11.25 Ft | ||
| Main Level | Kitchen | 8.08 Ft x 7.42 Ft | ||
| Main Level | Storage | 5.75 Ft x 5.08 Ft | ||
| Main Level | Bedroom | 8.92 Ft x 11.25 Ft | ||
| Main Level | Primary Bedroom | 10.67 Ft x 11.25 Ft |
Contact Us
Contact us for more information
