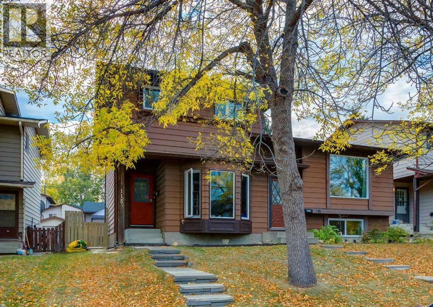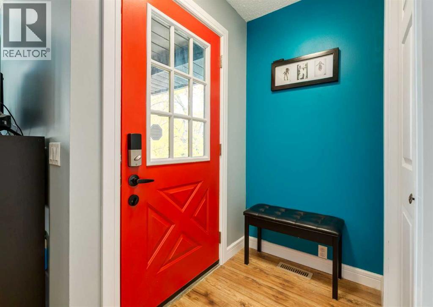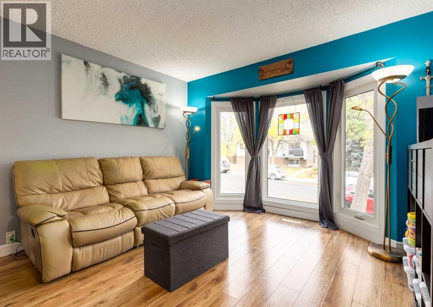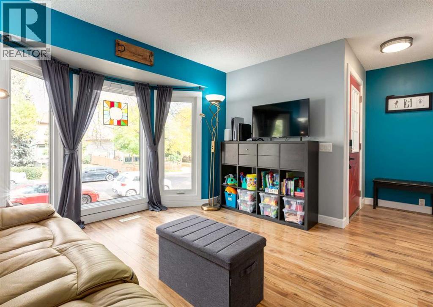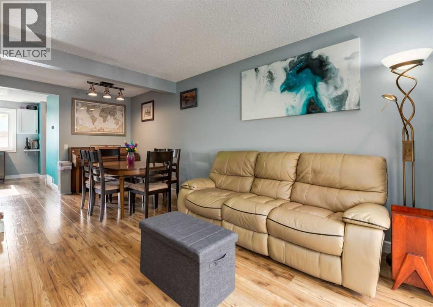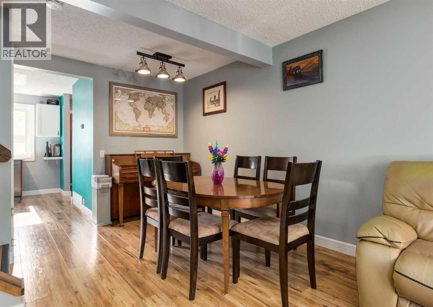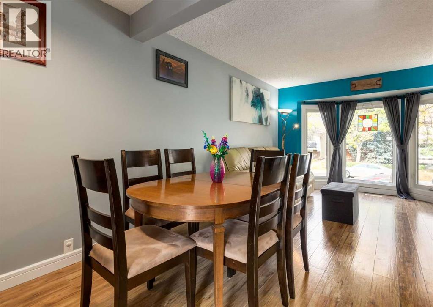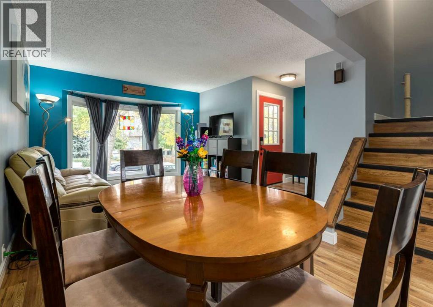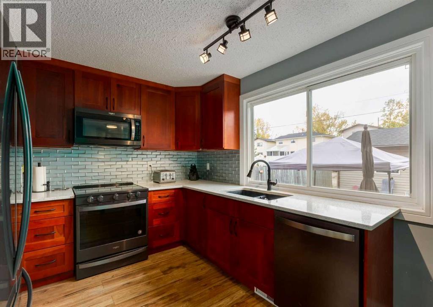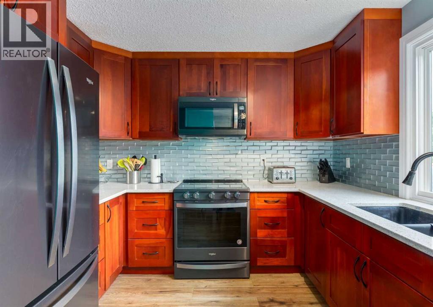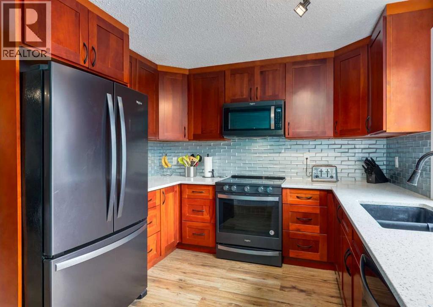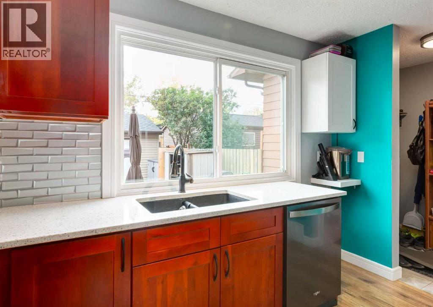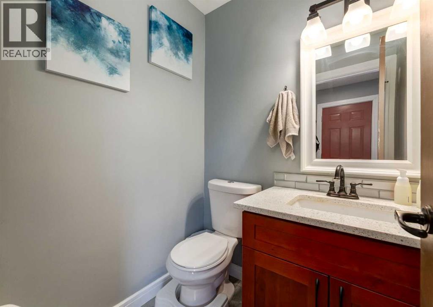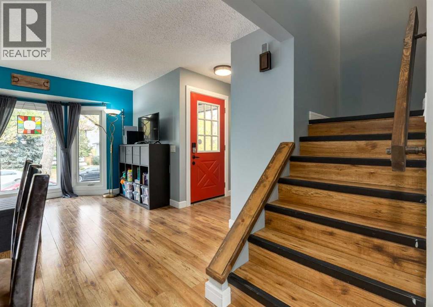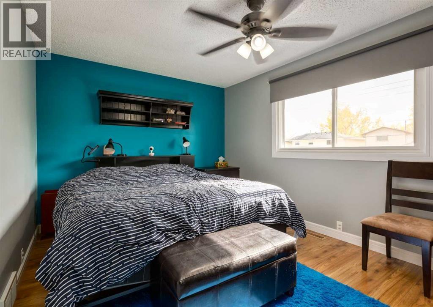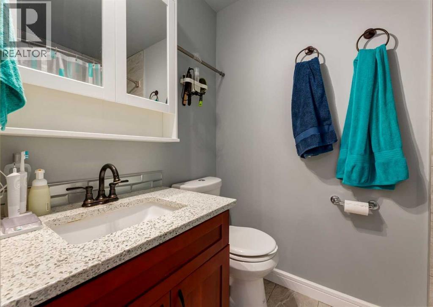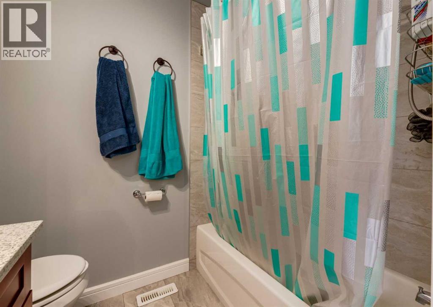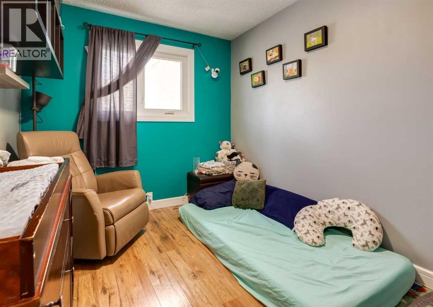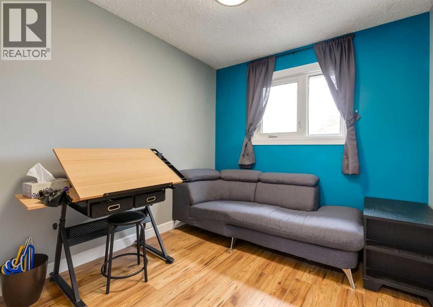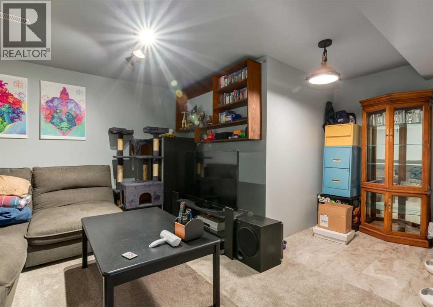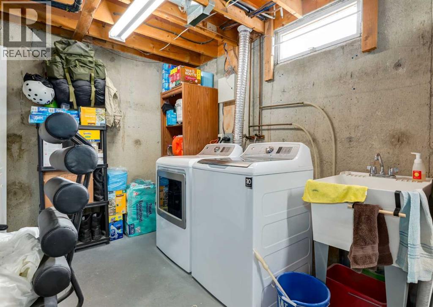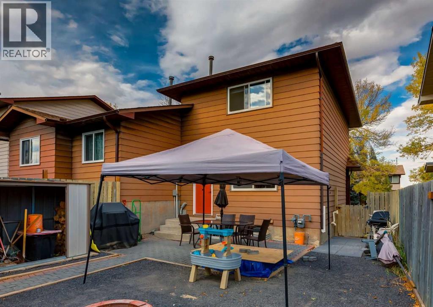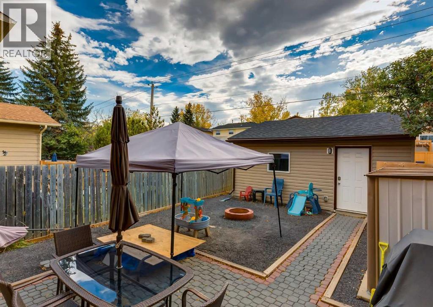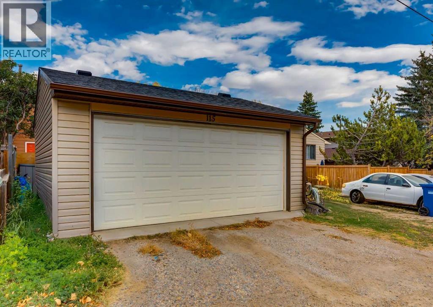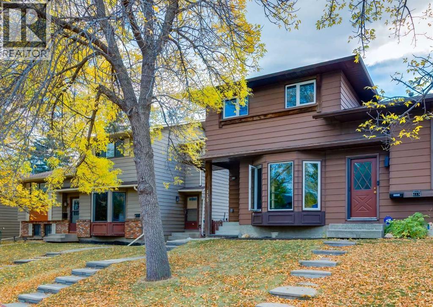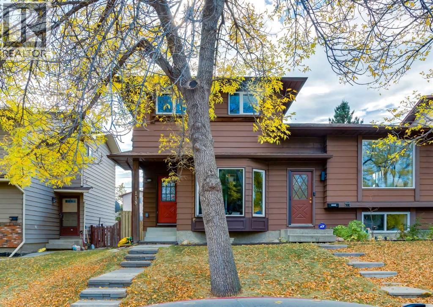3 Bedroom
2 Bathroom
1,094 ft2
None
Forced Air
$479,900
Welcome to this beautifully updated semi-detached home, perfectly located on a quiet, tree-lined street in the heart of Beddington. This move-in ready property has been thoughtfully upgraded over the years, offering a seamless blend of modern comfort and classic charm. Step inside to find a bright and spacious living room filled with natural light from a large front bay window. The main floor features a dedicated dining area and a renovated kitchen with quartz countertops and updated cabinetry—ideal for both everyday living and entertaining. A convenient mudroom with a half bath provides access to the backyard and the double detached garage, which was built in 2018. Upstairs, you'll find three bedrooms, including a large primary suite with dual closets. The full bathroom has been stylishly updated with quartz countertops and a tiled shower. The lower level adds even more functional space with a cozy media/family room, a flexible area perfect for a home office and a laundry/utility room complete with a sink and plenty of storage. Major updates include vinyl windows, furnace (2015), hot water tank (2023), shingles (2008), and many other thoughtful improvements throughout the home. Outside, the private backyard features a firepit and is perfect for kids, pets, or relaxing with friends. With a double garage, and additional street parking, convenience is at your doorstep. This home is also a close distance to Nose Hill Park, schools, public transit, and a wide variety of shopping. Offering exceptional value in a well-established neighborhood, this home is ready for its next chapter. Book your private showing today! (id:58331)
Property Details
|
MLS® Number
|
A2260898 |
|
Property Type
|
Single Family |
|
Community Name
|
Beddington Heights |
|
Amenities Near By
|
Park, Playground, Schools, Shopping |
|
Features
|
See Remarks, Back Lane, Pvc Window |
|
Parking Space Total
|
3 |
|
Plan
|
7711449 |
|
Structure
|
See Remarks |
Building
|
Bathroom Total
|
2 |
|
Bedrooms Above Ground
|
3 |
|
Bedrooms Total
|
3 |
|
Appliances
|
Refrigerator, Dishwasher, Stove, Window Coverings, Garage Door Opener, Washer & Dryer |
|
Basement Development
|
Finished |
|
Basement Type
|
Full (finished) |
|
Constructed Date
|
1978 |
|
Construction Material
|
Wood Frame |
|
Construction Style Attachment
|
Semi-detached |
|
Cooling Type
|
None |
|
Exterior Finish
|
Metal |
|
Flooring Type
|
Carpeted, Laminate, Tile |
|
Foundation Type
|
Poured Concrete |
|
Half Bath Total
|
1 |
|
Heating Type
|
Forced Air |
|
Stories Total
|
2 |
|
Size Interior
|
1,094 Ft2 |
|
Total Finished Area
|
1094.3 Sqft |
|
Type
|
Duplex |
Parking
Land
|
Acreage
|
No |
|
Fence Type
|
Fence |
|
Land Amenities
|
Park, Playground, Schools, Shopping |
|
Size Frontage
|
2.32 M |
|
Size Irregular
|
255.00 |
|
Size Total
|
255 M2|0-4,050 Sqft |
|
Size Total Text
|
255 M2|0-4,050 Sqft |
|
Zoning Description
|
R-cg |
Rooms
| Level |
Type |
Length |
Width |
Dimensions |
|
Second Level |
Primary Bedroom |
|
|
14.92 Ft x 10.42 Ft |
|
Second Level |
4pc Bathroom |
|
|
7.33 Ft x 4.92 Ft |
|
Second Level |
Bedroom |
|
|
9.42 Ft x 8.42 Ft |
|
Second Level |
Bedroom |
|
|
12.75 Ft x 8.42 Ft |
|
Lower Level |
Family Room |
|
|
11.92 Ft x 10.92 Ft |
|
Lower Level |
Den |
|
|
5.58 Ft x 5.58 Ft |
|
Lower Level |
Laundry Room |
|
|
17.00 Ft x 13.42 Ft |
|
Main Level |
Kitchen |
|
|
11.92 Ft x 10.00 Ft |
|
Main Level |
Living Room |
|
|
14.58 Ft x 11.92 Ft |
|
Main Level |
Dining Room |
|
|
8.67 Ft x 6.58 Ft |
|
Main Level |
2pc Bathroom |
|
|
5.00 Ft x 4.58 Ft |
|
Main Level |
Foyer |
|
|
5.42 Ft x 3.83 Ft |
|
Main Level |
Other |
|
|
5.00 Ft x 5.00 Ft |
