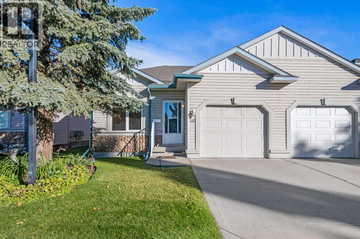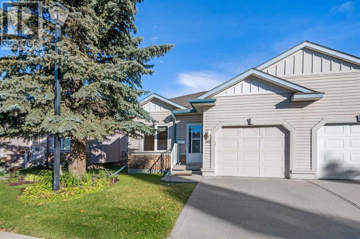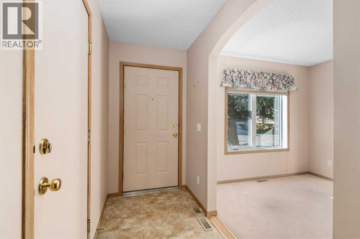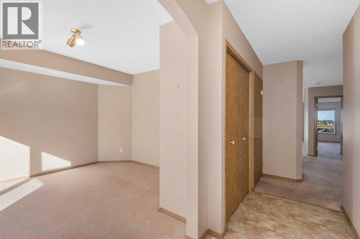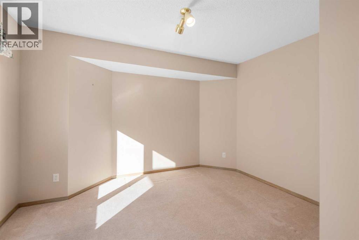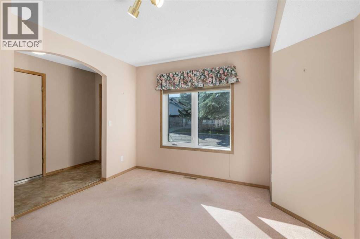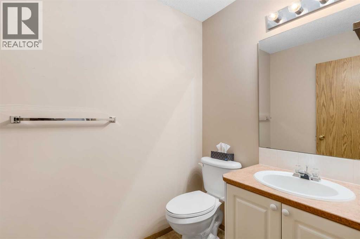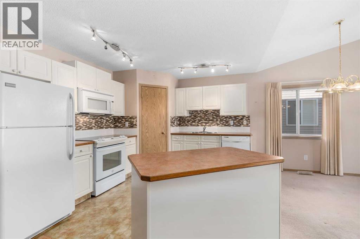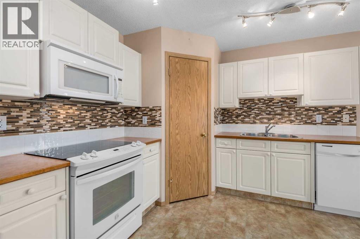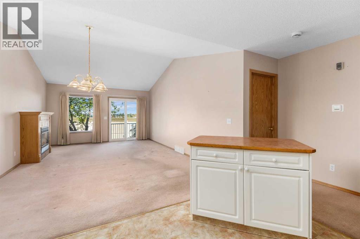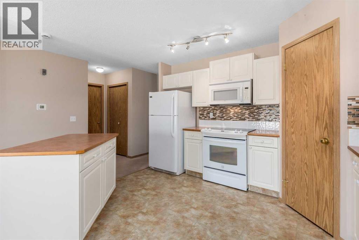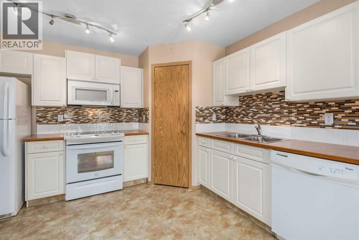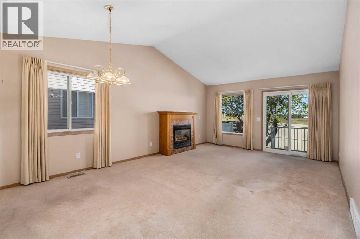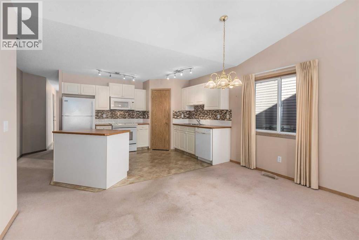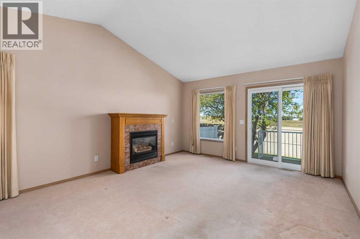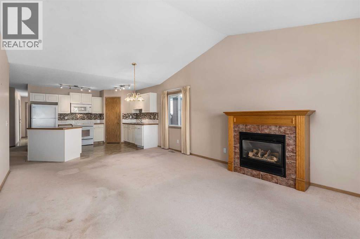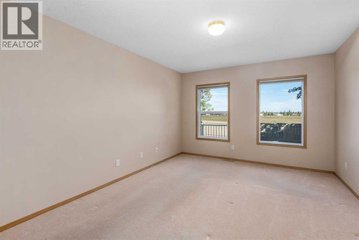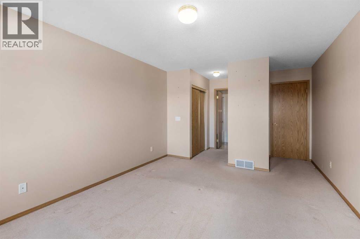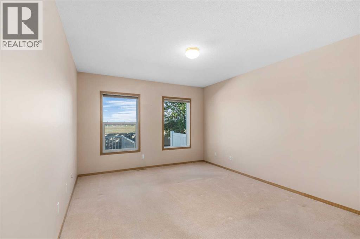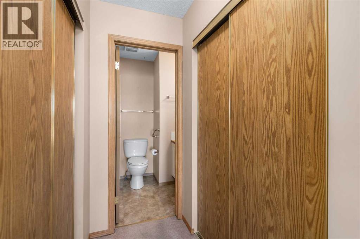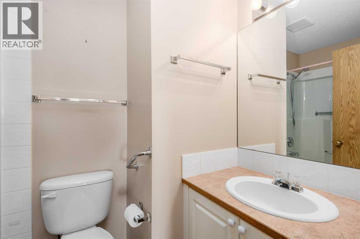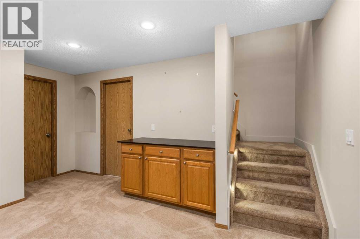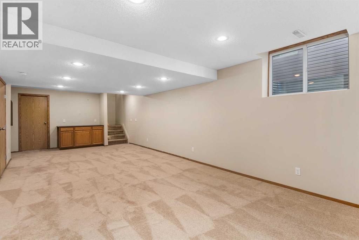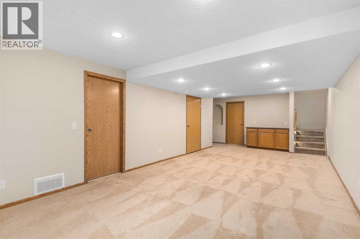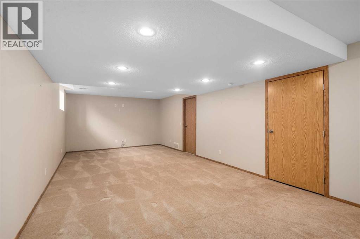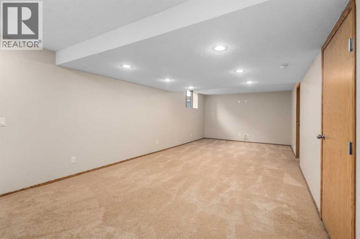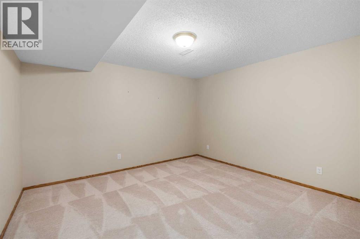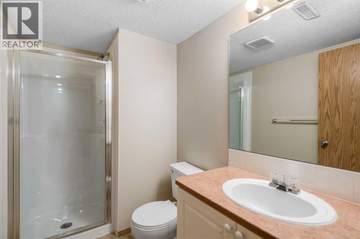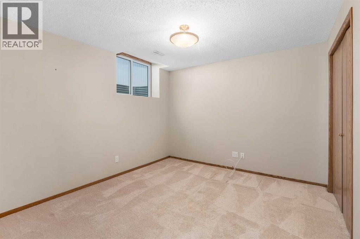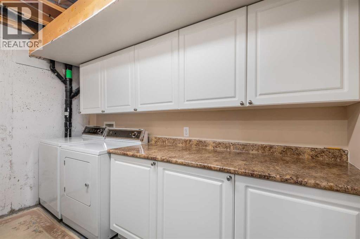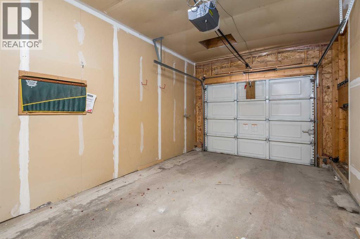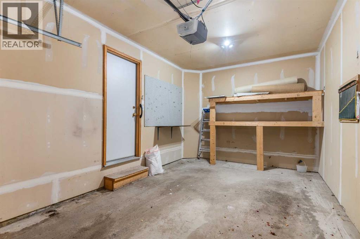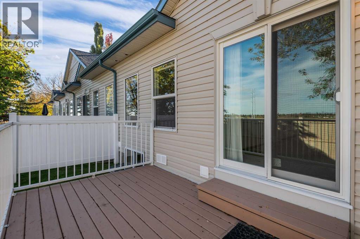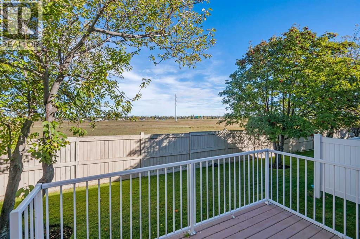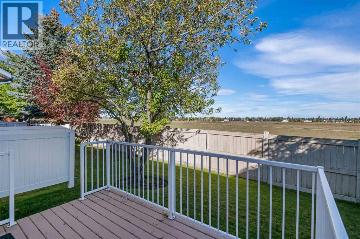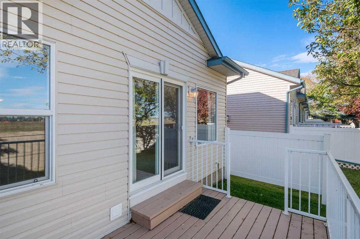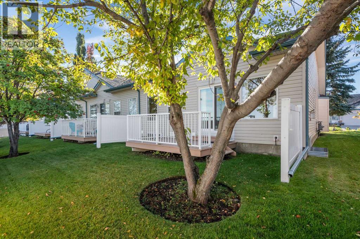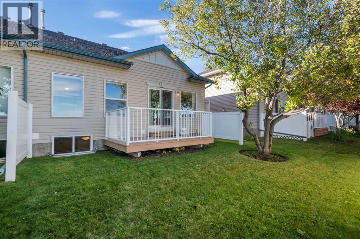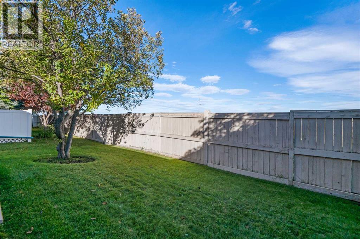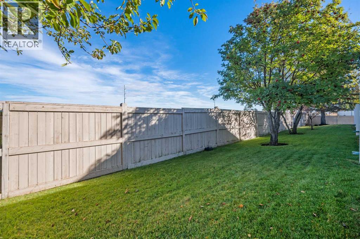115 Chaparral Point Se Calgary, Alberta T2X 3M8
$459,900Maintenance, Common Area Maintenance, Insurance, Property Management, Reserve Fund Contributions, Waste Removal
$518.52 Monthly
Maintenance, Common Area Maintenance, Insurance, Property Management, Reserve Fund Contributions, Waste Removal
$518.52 MonthlyRARE FIND - END UNIT - FULLY DEVELOPED - 18+ COMPLEX - BACKS TO GREEN SPACE. If you have been waiting for a Townhouse to come available in this exclusive complex, your wait is finally over as your Townhouse just hit the market, and it checks all the boxes! This incredibly rare, charming and spacious 3-bedroom (or 2 + Den) , 3-bathroom Townhome is the only listing of its kind on the market in over a year! Located in the ever-popular 55+ community of Chaparral Point, where comfort meets convenience in the best possible way. As you step inside, you're greeted by a warm and inviting front bedroom/den/sitting room—the perfect spot to curl up with a good book, enjoying your morning coffee, or simply unwinding in peace. The heart of the home is the open-concept kitchen and oversized great room, featuring soaring vaulted ceilings and a cozy gas fireplace that creates the ideal setting for everything from relaxed weeknight dinners to festive family get-togethers. Just down the hall, you’ll find a 2-piece powder room and a spacious primary suite, complete with a 4-piece ensuite that adds both luxury and everyday practicality. Just off the living room is your large deck with a barbeque gas line backing onto massive green space and walking paths. Some other upgrades include all new main floor windows (except for the kitchen window which will be replaced by the condo board) and all window wells have been brought up to recent code. The basement was professionally developed in 2010, head down and you’ll be greeted by a massive family room perfect for movie nights, games, or entertaining, another generously sized additional bedroom and a office/den space that can double as a hobby space, or extra storage depending on your needs plus a three-piece bathroom for added convenience. Whether you’re looking to downsize without compromise or simply want to enjoy the perks of low-maintenance living in a friendly, like-minded community, this home offers unbeatable space, style, and flexibil ity all in one fabulous package! Note - main floor laundry hook-ups in hall closet for main floor laundry option. Don't hesitate on this one, as it won't last long. Book your private viewing today! (id:58331)
Property Details
| MLS® Number | A2263416 |
| Property Type | Single Family |
| Community Name | Chaparral |
| Amenities Near By | Park, Water Nearby |
| Community Features | Lake Privileges, Pets Allowed With Restrictions, Age Restrictions |
| Features | See Remarks, Pvc Window, No Neighbours Behind, No Animal Home, No Smoking Home, Gas Bbq Hookup, Parking |
| Parking Space Total | 2 |
| Plan | 9810287 |
| Structure | Deck, See Remarks |
Building
| Bathroom Total | 3 |
| Bedrooms Above Ground | 2 |
| Bedrooms Below Ground | 1 |
| Bedrooms Total | 3 |
| Appliances | Washer, Refrigerator, Dishwasher, Stove, Dryer, Microwave Range Hood Combo, Window Coverings, Garage Door Opener |
| Architectural Style | Bungalow |
| Basement Development | Finished |
| Basement Type | Full (finished) |
| Constructed Date | 1998 |
| Construction Material | Wood Frame |
| Construction Style Attachment | Attached |
| Cooling Type | None |
| Exterior Finish | Stone, Vinyl Siding |
| Fireplace Present | Yes |
| Fireplace Total | 1 |
| Flooring Type | Carpeted, Linoleum |
| Foundation Type | Poured Concrete |
| Half Bath Total | 1 |
| Heating Fuel | Natural Gas |
| Heating Type | Forced Air |
| Stories Total | 1 |
| Size Interior | 1,105 Ft2 |
| Total Finished Area | 1105 Sqft |
| Type | Row / Townhouse |
Parking
| Attached Garage | 1 |
Land
| Acreage | No |
| Fence Type | Partially Fenced |
| Land Amenities | Park, Water Nearby |
| Landscape Features | Landscaped, Lawn |
| Size Depth | 29.75 M |
| Size Frontage | 9.95 M |
| Size Irregular | 353.00 |
| Size Total | 353 M2|0-4,050 Sqft |
| Size Total Text | 353 M2|0-4,050 Sqft |
| Zoning Description | M-1 D125 |
Rooms
| Level | Type | Length | Width | Dimensions |
|---|---|---|---|---|
| Lower Level | Family Room | 15.83 Ft x 12.67 Ft | ||
| Lower Level | Laundry Room | 11.00 Ft x 5.33 Ft | ||
| Lower Level | Media | 13.17 Ft x 12.50 Ft | ||
| Lower Level | Bedroom | 11.25 Ft x 10.42 Ft | ||
| Lower Level | 3pc Bathroom | Measurements not available | ||
| Main Level | Great Room | 12.42 Ft x 11.33 Ft | ||
| Main Level | Kitchen | 12.33 Ft x 10.42 Ft | ||
| Main Level | Dining Room | 13.25 Ft x 7.92 Ft | ||
| Main Level | Bedroom | 15.58 Ft x 12.50 Ft | ||
| Main Level | Primary Bedroom | 19.00 Ft x 11.50 Ft | ||
| Main Level | 4pc Bathroom | Measurements not available | ||
| Main Level | 2pc Bathroom | Measurements not available |
Contact Us
Contact us for more information
