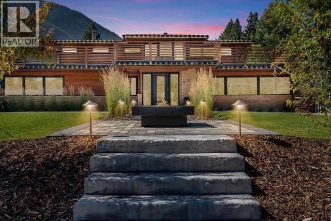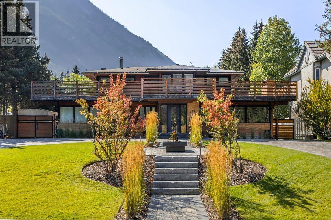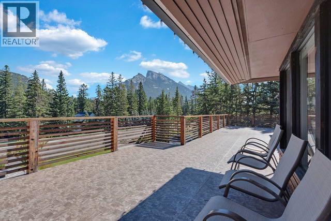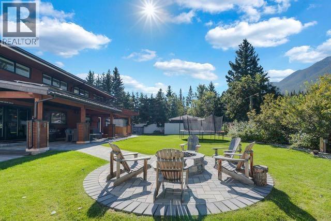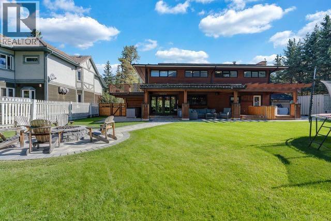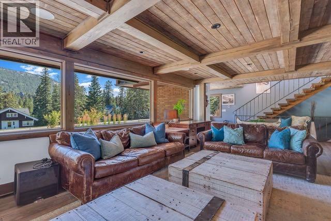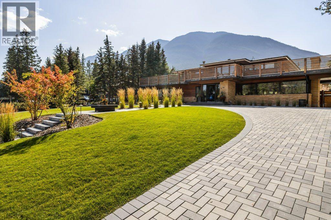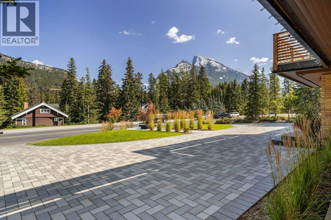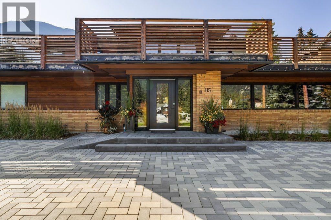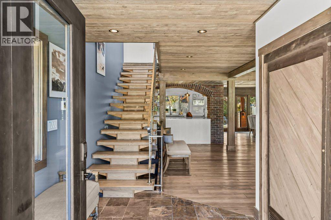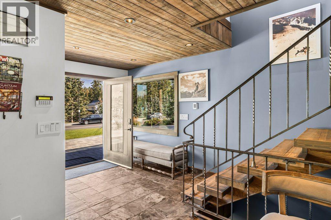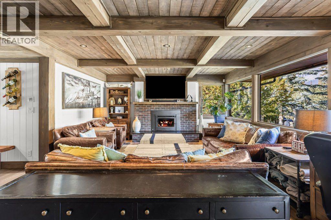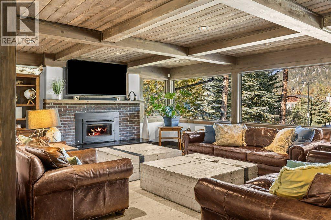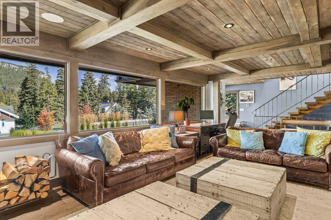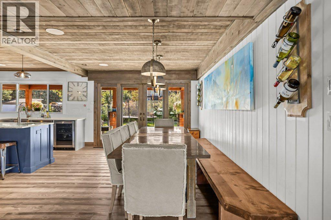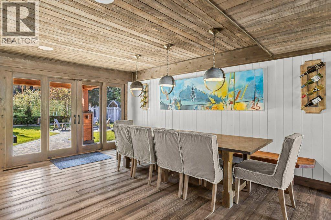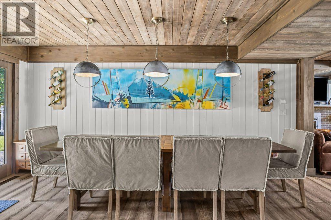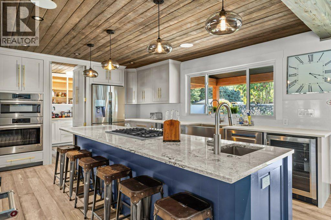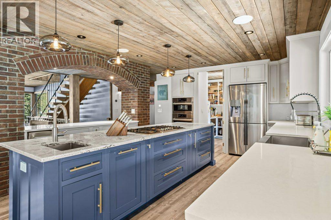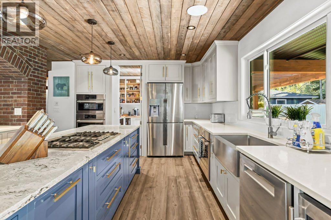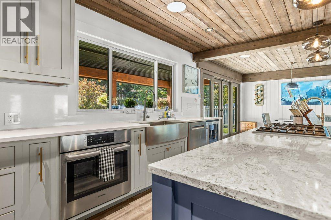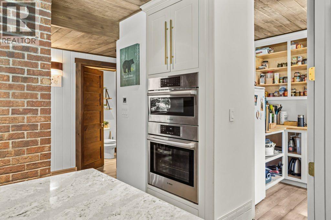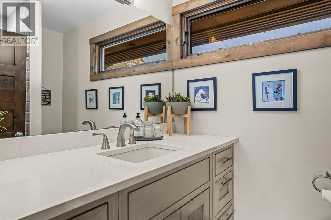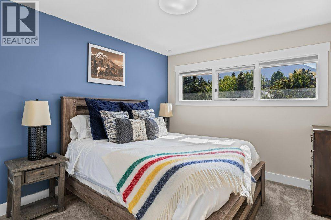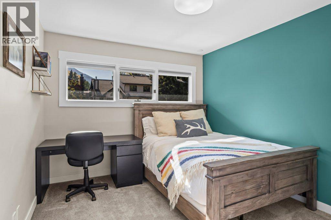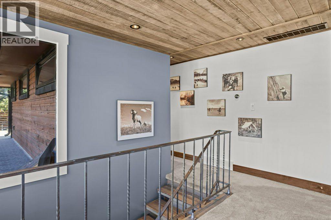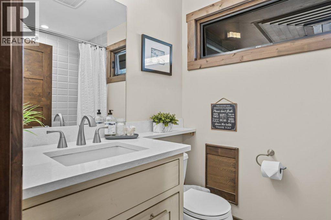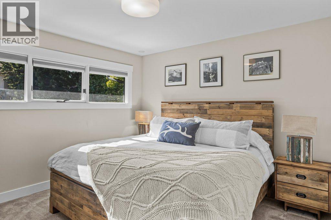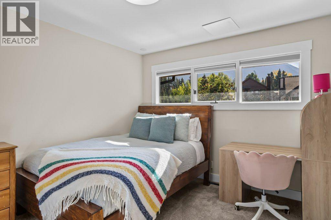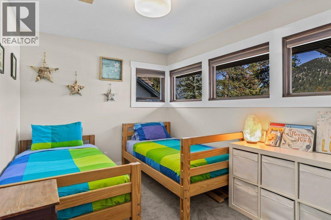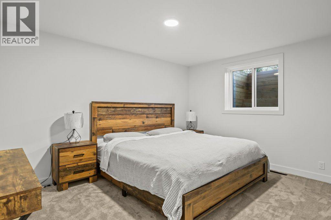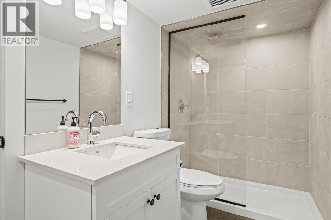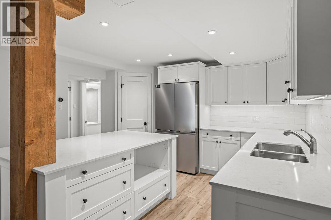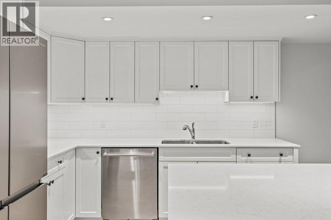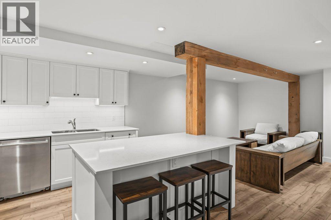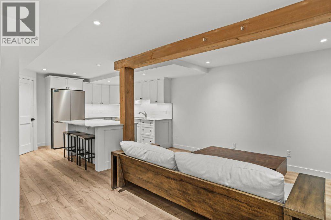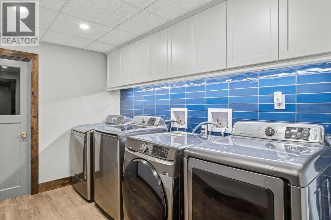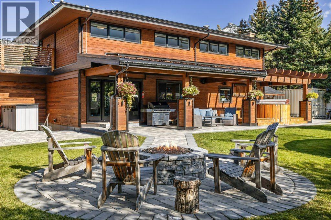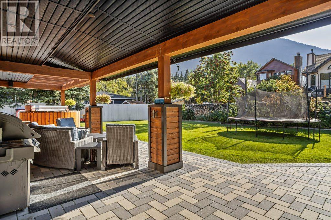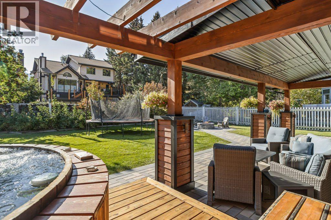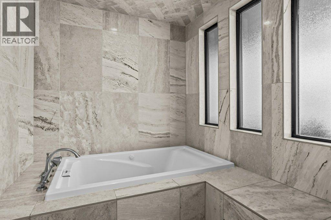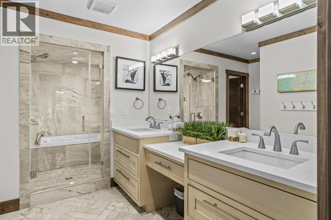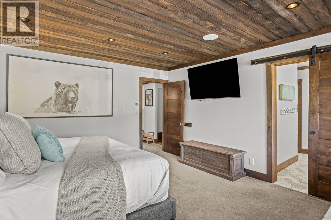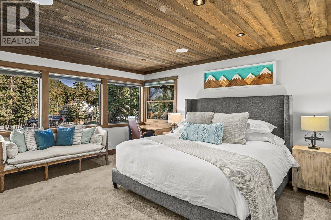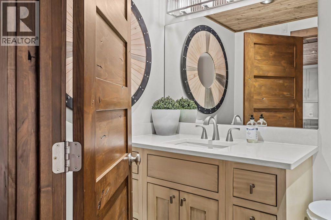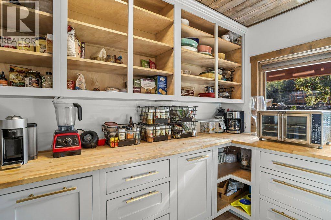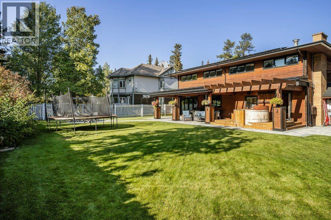8 Bedroom
5 Bathroom
3,114 ft2
Fireplace
None
Forced Air
Landscaped, Lawn
$4,999,000
Frank Lloyd Wright–Inspired Home | Built 1964 | Complete Renovation 2015 This architecturally inspired residence combines timeless design with modern upgrades. Originally built in 1964 and fully reimagined in 2015, the home was taken to the studs and completely rebuilt with a new main floor plan, updated systems, and refined finishes. Highlights Architecture & History: Frank Lloyd Wright–inspired design. Renovation 2015: Full interior gut and remodel, including new main floor layout. 2022: Entire landscaping and driveway redone with 8” paver stones; new fire pit; all backyard patio areas rebuilt with pavers; town-to-home plumbing line replaced 2024: Basement fully redeveloped into a private 2-bedroom, 1-bath dwelling with separate entrance. This is only the second time the home has been offered for sale. A rare opportunity to own a property with both architectural pedigree and modern livability. (id:58331)
Property Details
|
MLS® Number
|
A2258433 |
|
Property Type
|
Single Family |
|
Features
|
Closet Organizers, No Smoking Home, Gas Bbq Hookup |
|
Parking Space Total
|
8 |
|
Plan
|
1890hh |
|
Structure
|
Deck |
Building
|
Bathroom Total
|
5 |
|
Bedrooms Above Ground
|
6 |
|
Bedrooms Below Ground
|
2 |
|
Bedrooms Total
|
8 |
|
Appliances
|
Washer, Refrigerator, Cooktop - Gas, Dishwasher, Oven, Dryer, Microwave, Oven - Built-in, Hood Fan, Washer & Dryer |
|
Basement Development
|
Finished |
|
Basement Type
|
Full (finished) |
|
Constructed Date
|
1964 |
|
Construction Material
|
Wood Frame |
|
Construction Style Attachment
|
Detached |
|
Cooling Type
|
None |
|
Fireplace Present
|
Yes |
|
Fireplace Total
|
1 |
|
Flooring Type
|
Carpeted, Hardwood |
|
Foundation Type
|
Poured Concrete |
|
Half Bath Total
|
1 |
|
Heating Type
|
Forced Air |
|
Stories Total
|
2 |
|
Size Interior
|
3,114 Ft2 |
|
Total Finished Area
|
3114 Sqft |
|
Type
|
House |
Parking
Land
|
Acreage
|
No |
|
Fence Type
|
Fence |
|
Landscape Features
|
Landscaped, Lawn |
|
Size Depth
|
33.83 M |
|
Size Frontage
|
42.67 M |
|
Size Irregular
|
15522.00 |
|
Size Total
|
15522 Sqft|10,890 - 21,799 Sqft (1/4 - 1/2 Ac) |
|
Size Total Text
|
15522 Sqft|10,890 - 21,799 Sqft (1/4 - 1/2 Ac) |
|
Zoning Description
|
12 |
Rooms
| Level |
Type |
Length |
Width |
Dimensions |
|
Second Level |
Bedroom |
|
|
13.92 Ft x 11.92 Ft |
|
Second Level |
Bedroom |
|
|
8.92 Ft x 11.92 Ft |
|
Second Level |
Bedroom |
|
|
11.42 Ft x 10.67 Ft |
|
Second Level |
Bedroom |
|
|
14.00 Ft x 10.25 Ft |
|
Second Level |
Bedroom |
|
|
14.00 Ft x 10.42 Ft |
|
Second Level |
4pc Bathroom |
|
|
Measurements not available |
|
Second Level |
3pc Bathroom |
|
|
Measurements not available |
|
Second Level |
Storage |
|
|
8.92 Ft x 6.83 Ft |
|
Lower Level |
Primary Bedroom |
|
|
13.83 Ft x 10.75 Ft |
|
Lower Level |
Bedroom |
|
|
14.67 Ft x 11.33 Ft |
|
Lower Level |
Family Room |
|
|
13.50 Ft x 14.25 Ft |
|
Lower Level |
Eat In Kitchen |
|
|
13.17 Ft x 11.58 Ft |
|
Lower Level |
3pc Bathroom |
|
|
Measurements not available |
|
Lower Level |
Laundry Room |
|
|
7.75 Ft x 7.92 Ft |
|
Main Level |
Other |
|
|
6.42 Ft x 7.92 Ft |
|
Main Level |
Living Room |
|
|
15.17 Ft x 22.75 Ft |
|
Main Level |
Dining Room |
|
|
17.83 Ft x 11.75 Ft |
|
Main Level |
Kitchen |
|
|
14.33 Ft x 17.58 Ft |
|
Main Level |
Pantry |
|
|
11.42 Ft x 8.67 Ft |
|
Main Level |
Other |
|
|
11.42 Ft x 8.42 Ft |
|
Main Level |
Primary Bedroom |
|
|
14.92 Ft x 14.25 Ft |
|
Main Level |
5pc Bathroom |
|
|
9.67 Ft x 16.42 Ft |
|
Main Level |
2pc Bathroom |
|
|
Measurements not available |
|
Main Level |
Other |
|
|
8.50 Ft x 11.17 Ft |
