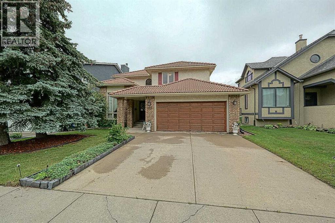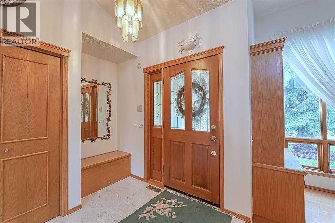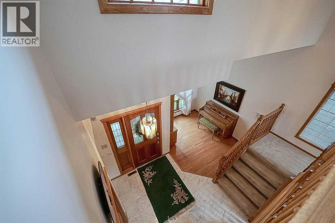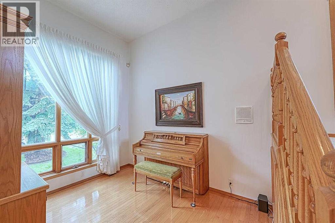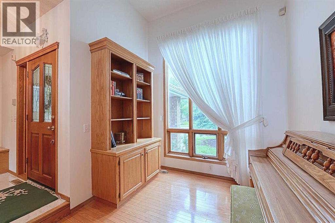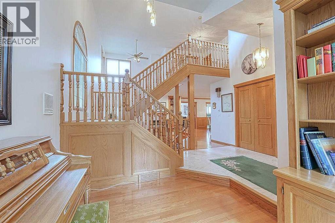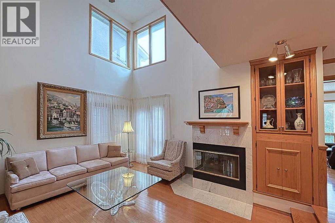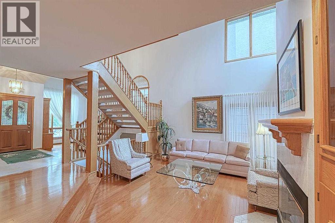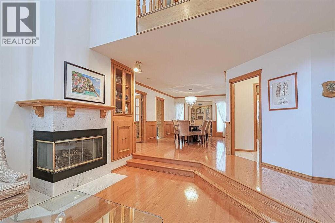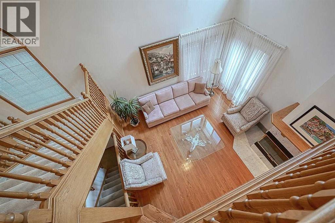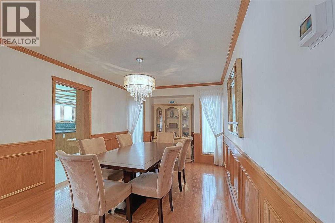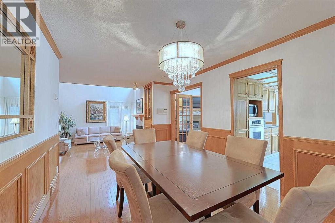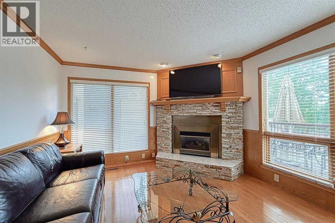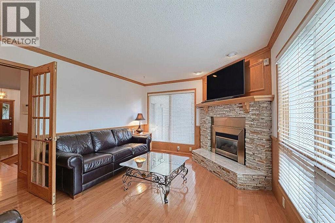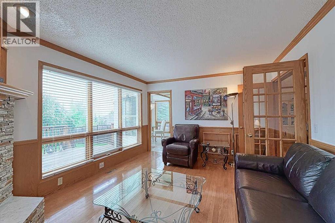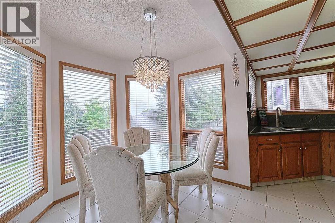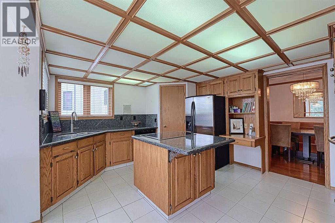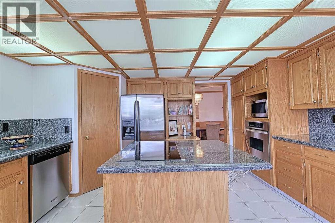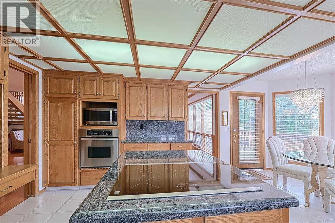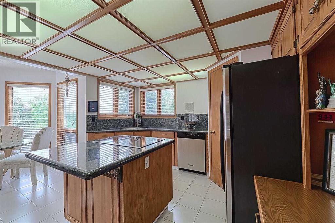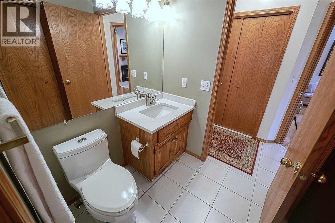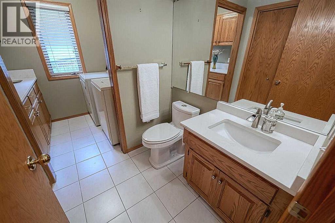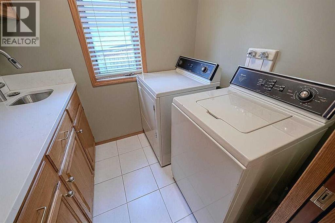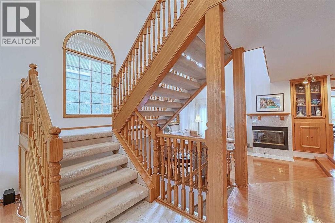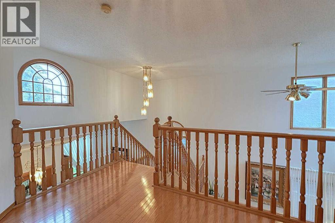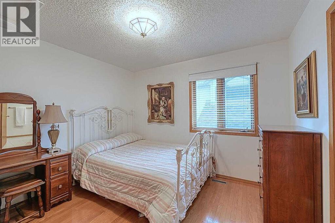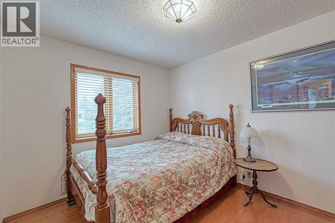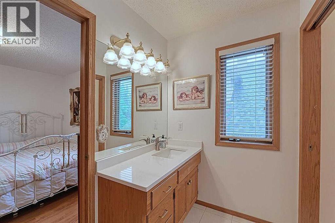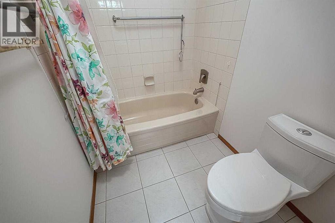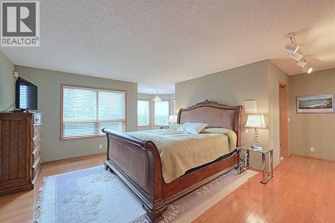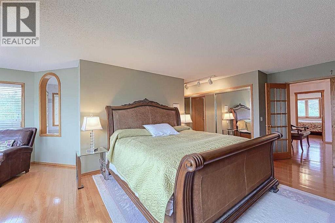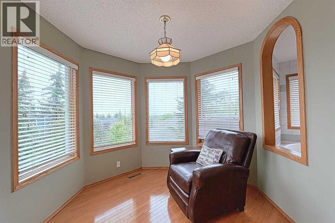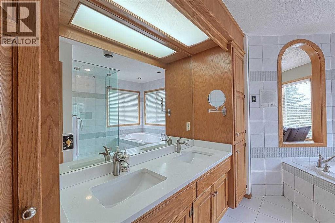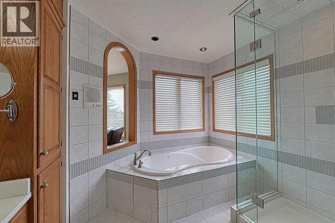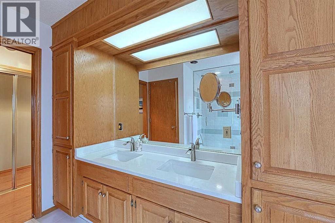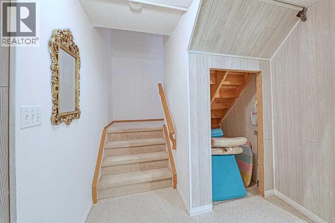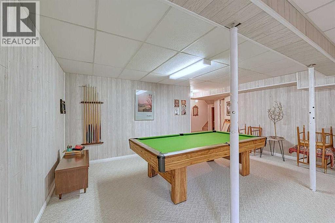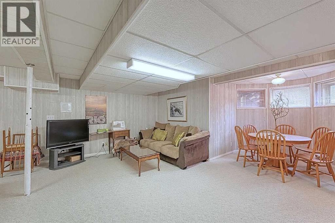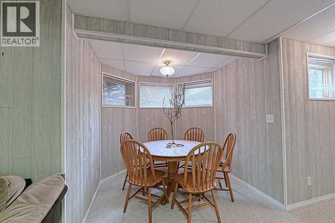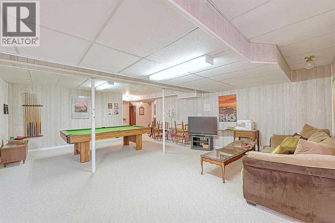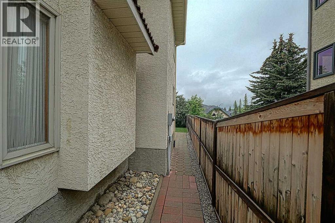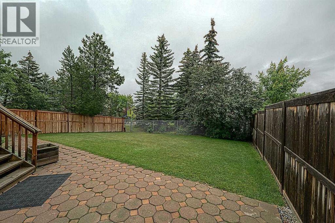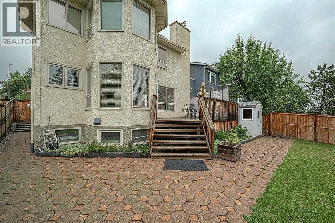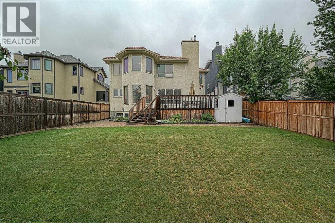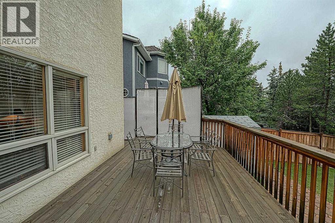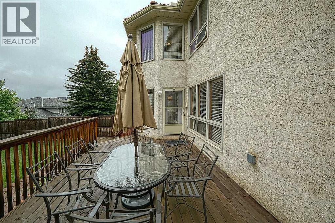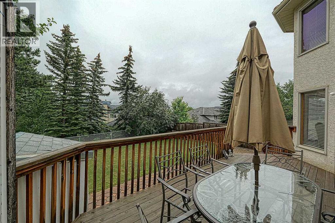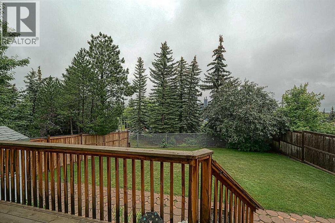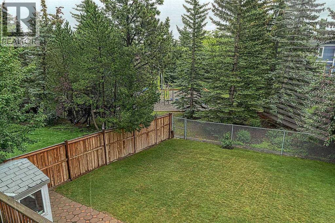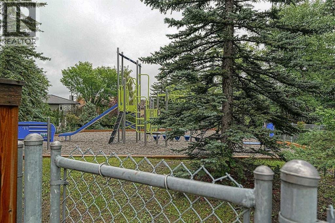3 Bedroom
3 Bathroom
2,519 ft2
Fireplace
None
Forced Air
Landscaped
$1,090,000
PRICE REDUCED! This is it!! This is your opportunity to live in sought after Strathcona Park. Welcome to this exceptional custom 2500 sq.ft 2 storey home. Soaring ceilings, pristine hardwood floors and loads of natural light throughout. The main floor offers a seamless flow of living space with a formal living room w/fireplace, dining room, and a main floor family room with 2nd fireplace. Great kitchen with granite countertops and stainless steel appliances, island and corner pantry with bright eating nook. There is also a good size separate den/office area off the entry way. Nice size main floor laundry room and private 2-pce bath. Upstairs there are 3 bedrooms. The primary master bedroom is a luxurious retreat with room for a king bed, separate seating area and spa inspired 5-pce ensuite with double vanity, corner soaker tub, shower and separate toilet room. The additional 2 bedroom are separated by a Jack & Jill 4-pce bath. Lower level has a large rec room, loads of storage and room for an additional bathroom with rough-in ready for your future plans. Prime location close to schools, backing directly onto playground, parks and pathways. Close to transit, Westside Rec, Aspen Landing and Strathcona Square and a quick commute to downtown. (id:58331)
Property Details
|
MLS® Number
|
A2244657 |
|
Property Type
|
Single Family |
|
Community Name
|
Strathcona Park |
|
Amenities Near By
|
Playground, Schools, Shopping |
|
Features
|
See Remarks |
|
Parking Space Total
|
4 |
|
Plan
|
8610115 |
|
Structure
|
Deck |
Building
|
Bathroom Total
|
3 |
|
Bedrooms Above Ground
|
3 |
|
Bedrooms Total
|
3 |
|
Appliances
|
Washer, Refrigerator, Cooktop - Electric, Dishwasher, Oven, Dryer, Microwave, Freezer, Window Coverings, Garage Door Opener |
|
Basement Development
|
Finished |
|
Basement Type
|
Full (finished) |
|
Constructed Date
|
1987 |
|
Construction Material
|
Wood Frame |
|
Construction Style Attachment
|
Detached |
|
Cooling Type
|
None |
|
Exterior Finish
|
Brick, Stucco |
|
Fireplace Present
|
Yes |
|
Fireplace Total
|
2 |
|
Flooring Type
|
Carpeted, Hardwood, Tile |
|
Foundation Type
|
Poured Concrete |
|
Half Bath Total
|
1 |
|
Heating Type
|
Forced Air |
|
Stories Total
|
2 |
|
Size Interior
|
2,519 Ft2 |
|
Total Finished Area
|
2519.17 Sqft |
|
Type
|
House |
Parking
Land
|
Acreage
|
No |
|
Fence Type
|
Fence |
|
Land Amenities
|
Playground, Schools, Shopping |
|
Landscape Features
|
Landscaped |
|
Size Depth
|
39.2 M |
|
Size Frontage
|
14 M |
|
Size Irregular
|
553.00 |
|
Size Total
|
553 M2|4,051 - 7,250 Sqft |
|
Size Total Text
|
553 M2|4,051 - 7,250 Sqft |
|
Zoning Description
|
R-cg |
Rooms
| Level |
Type |
Length |
Width |
Dimensions |
|
Lower Level |
Recreational, Games Room |
|
|
21.75 Ft x 29.58 Ft |
|
Lower Level |
Storage |
|
|
13.92 Ft x 13.58 Ft |
|
Lower Level |
Storage |
|
|
9.75 Ft x 10.67 Ft |
|
Lower Level |
Storage |
|
|
12.08 Ft x 7.00 Ft |
|
Main Level |
Breakfast |
|
|
9.25 Ft x 7.17 Ft |
|
Main Level |
Den |
|
|
8.83 Ft x 11.00 Ft |
|
Main Level |
Dining Room |
|
|
18.17 Ft x 10.42 Ft |
|
Main Level |
Family Room |
|
|
16.08 Ft x 12.00 Ft |
|
Main Level |
Kitchen |
|
|
14.67 Ft x 12.25 Ft |
|
Main Level |
Laundry Room |
|
|
5.50 Ft x 6.92 Ft |
|
Main Level |
Living Room |
|
|
19.58 Ft x 14.83 Ft |
|
Main Level |
2pc Bathroom |
|
|
Measurements not available |
|
Upper Level |
Bedroom |
|
|
9.50 Ft x 12.17 Ft |
|
Upper Level |
Bedroom |
|
|
11.33 Ft x 10.92 Ft |
|
Upper Level |
Primary Bedroom |
|
|
21.00 Ft x 25.33 Ft |
|
Upper Level |
4pc Bathroom |
|
|
Measurements not available |
|
Upper Level |
5pc Bathroom |
|
|
Measurements not available |
