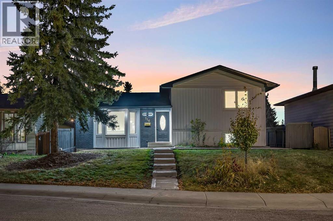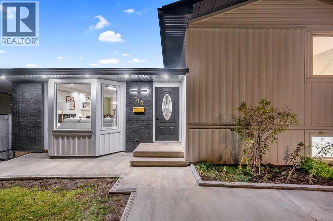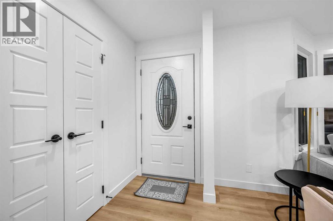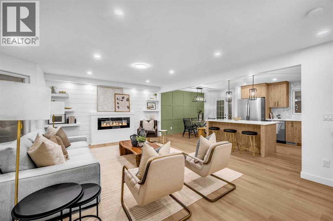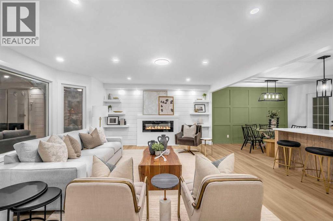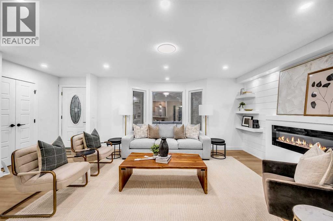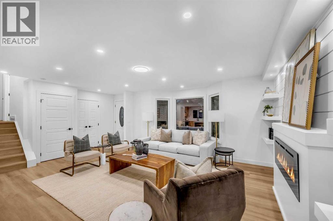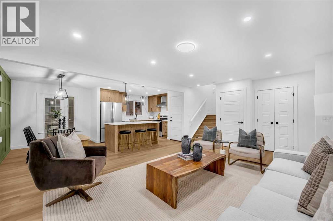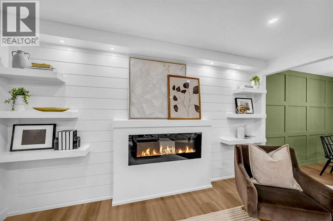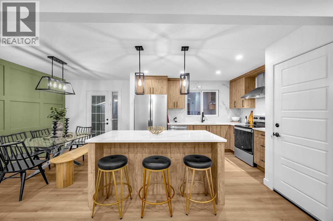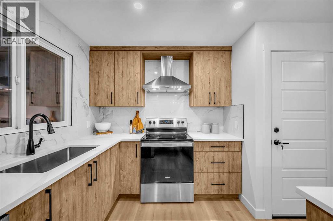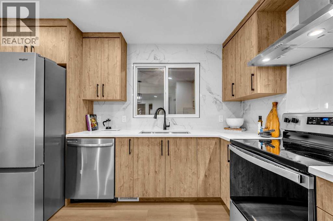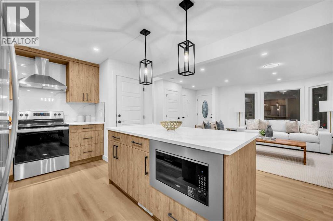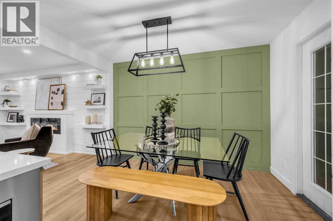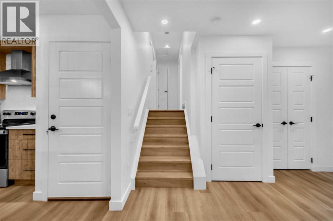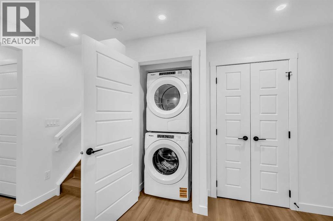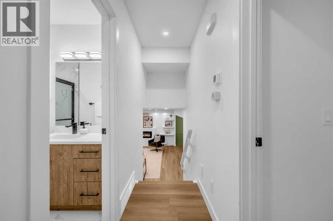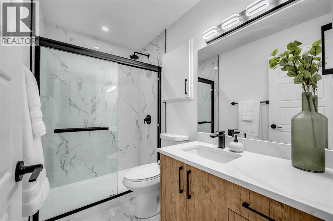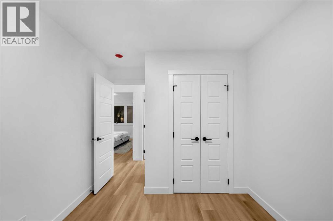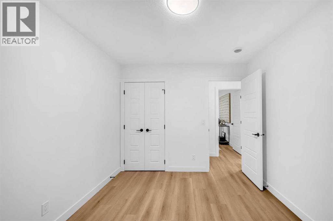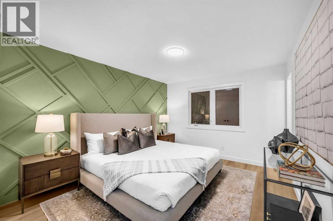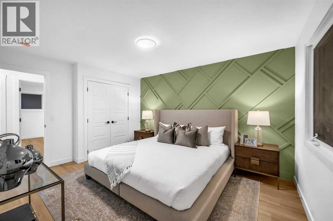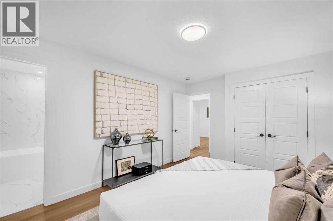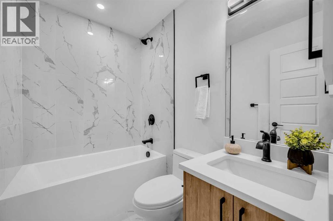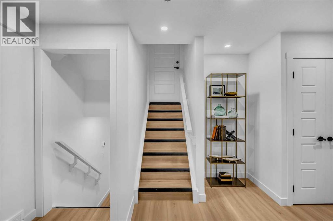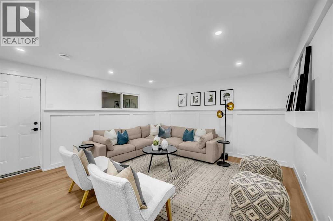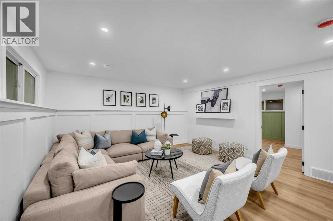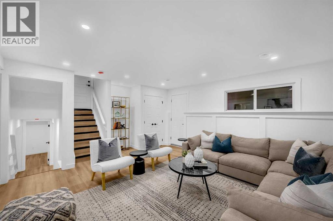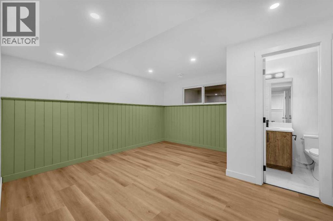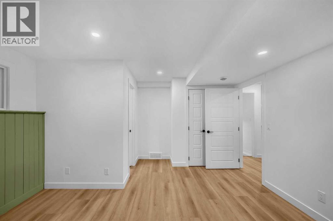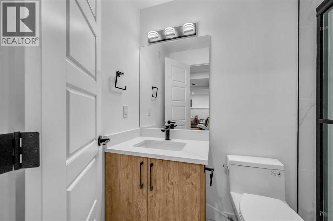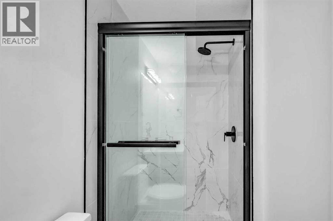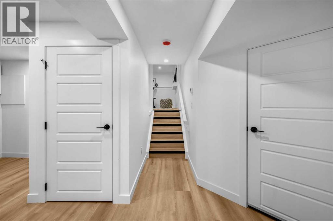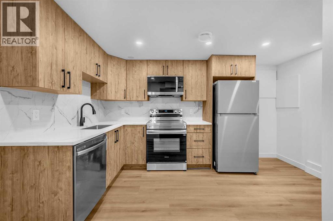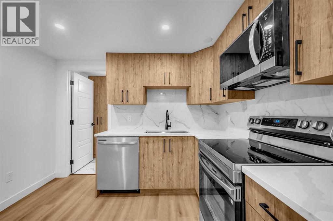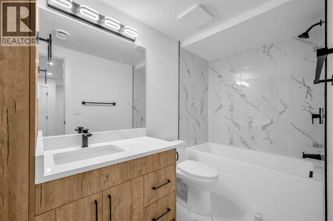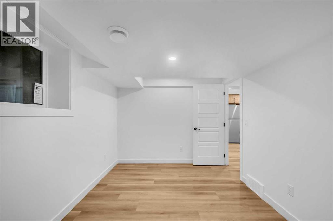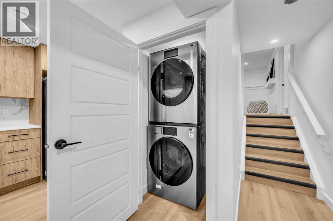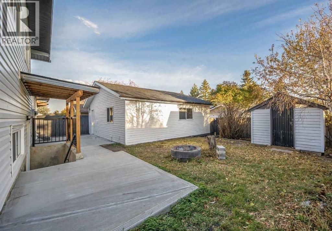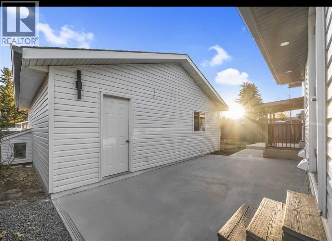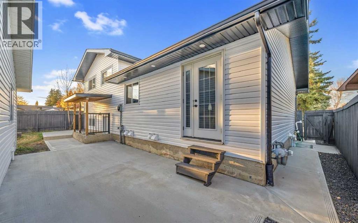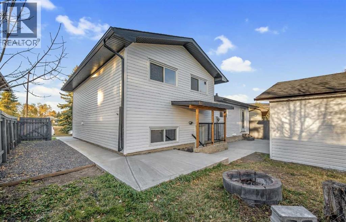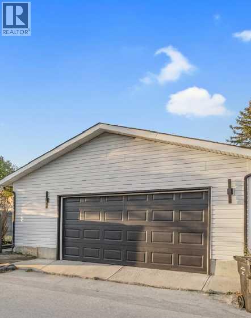5 Bedroom
4 Bathroom
1,202 ft2
4 Level
Fireplace
None
Forced Air
$735,786
Fully Renovated 4-Level Split | Legal Basement Suite | Oversized Double Garage | 5 Bedrooms, 4 Full Baths | Park Just Across the Street This beautifully renovated 4-level split house, showcases exceptional upgrades throughout. Upon entering, you are welcomed by a cozy living room featuring an electric fireplace, complemented by a stylish modern kitchen and a dining area that harmoniously blend comfort and elegance.The upper level boasts two generously sized bedrooms and a full bathroom, while the master suite offers a luxurious retreat, complete with its own ensuite bathroom for added privacy.On the third level you will find a legal basement suite with separate entrance, which includes a warm family room, an additional bedroom, and a full bathroom. The fourth level is designed with functionality in mind, featuring a complete kitchen, another bedroom, and a full bathroom making it perfect for guests or rental opportunities.The backyard serves as a serene escape, featuring an oversized double garage, a concrete patio, providing abundant outdoor space for relaxation and entertainment. Upgrades Include:- New Furnace (Main and second floor)- Second New Furnace (Legal Suite)- New Hot Water Tank- Brand New Appliances- New Roof (House & Garage)- New Vinyl Siding (House)- Front Concrete Steps, Sidewalks, and Back Patio Nestled in a mature neighborhood close to schools, parks, and amenities, this home masterfully combines comfort and convenience. Don’t miss your chance to make it yours — book your private showing today! (id:58331)
Property Details
|
MLS® Number
|
A2266772 |
|
Property Type
|
Single Family |
|
Neigbourhood
|
Queensland |
|
Community Name
|
Queensland |
|
Amenities Near By
|
Park, Schools, Shopping |
|
Features
|
Back Lane, Pvc Window |
|
Parking Space Total
|
2 |
|
Plan
|
7410992 |
Building
|
Bathroom Total
|
4 |
|
Bedrooms Above Ground
|
3 |
|
Bedrooms Below Ground
|
2 |
|
Bedrooms Total
|
5 |
|
Appliances
|
Refrigerator, Dishwasher, Stove, Microwave Range Hood Combo, Hood Fan, Garage Door Opener, Washer/dryer Stack-up |
|
Architectural Style
|
4 Level |
|
Basement Development
|
Finished |
|
Basement Features
|
Separate Entrance, Walk-up, Suite |
|
Basement Type
|
Full (finished) |
|
Constructed Date
|
1977 |
|
Construction Material
|
Wood Frame |
|
Construction Style Attachment
|
Detached |
|
Cooling Type
|
None |
|
Exterior Finish
|
Brick, Vinyl Siding |
|
Fireplace Present
|
Yes |
|
Fireplace Total
|
1 |
|
Flooring Type
|
Ceramic Tile, Vinyl Plank |
|
Foundation Type
|
Poured Concrete |
|
Heating Type
|
Forced Air |
|
Size Interior
|
1,202 Ft2 |
|
Total Finished Area
|
1202.06 Sqft |
|
Type
|
House |
Parking
|
Detached Garage
|
2 |
|
Oversize
|
|
Land
|
Acreage
|
No |
|
Fence Type
|
Fence |
|
Land Amenities
|
Park, Schools, Shopping |
|
Size Frontage
|
16.76 M |
|
Size Irregular
|
494.00 |
|
Size Total
|
494 M2|4,051 - 7,250 Sqft |
|
Size Total Text
|
494 M2|4,051 - 7,250 Sqft |
|
Zoning Description
|
R-cg |
Rooms
| Level |
Type |
Length |
Width |
Dimensions |
|
Basement |
4pc Bathroom |
|
|
5.08 Ft x 10.50 Ft |
|
Basement |
Bedroom |
|
|
9.08 Ft x 13.00 Ft |
|
Basement |
Kitchen |
|
|
13.58 Ft x 11.00 Ft |
|
Lower Level |
3pc Bathroom |
|
|
8.08 Ft x 4.25 Ft |
|
Lower Level |
Bedroom |
|
|
14.75 Ft x 13.33 Ft |
|
Lower Level |
Family Room |
|
|
18.08 Ft x 15.25 Ft |
|
Main Level |
Dining Room |
|
|
8.25 Ft x 11.42 Ft |
|
Main Level |
Kitchen |
|
|
12.17 Ft x 11.42 Ft |
|
Main Level |
Living Room |
|
|
19.42 Ft x 15.67 Ft |
|
Upper Level |
3pc Bathroom |
|
|
5.00 Ft x 8.58 Ft |
|
Upper Level |
4pc Bathroom |
|
|
7.25 Ft x 5.00 Ft |
|
Upper Level |
Bedroom |
|
|
9.00 Ft x 11.42 Ft |
|
Upper Level |
Bedroom |
|
|
9.42 Ft x 11.42 Ft |
|
Upper Level |
Primary Bedroom |
|
|
11.08 Ft x 14.08 Ft |
