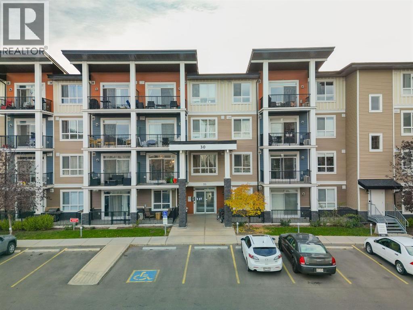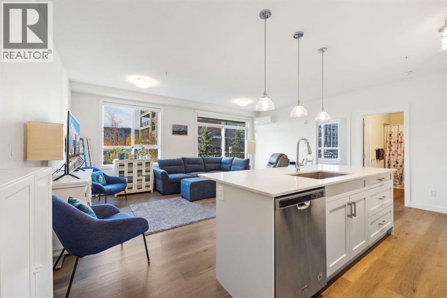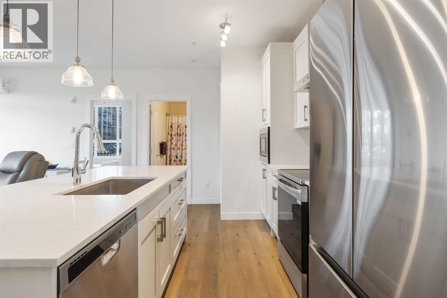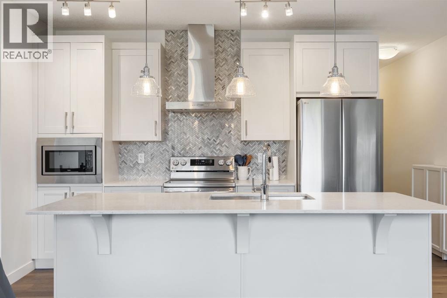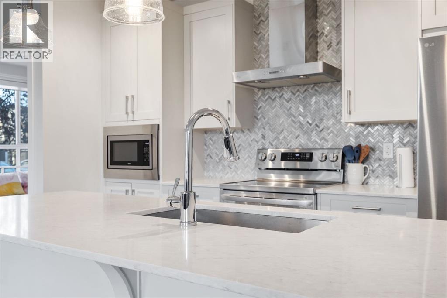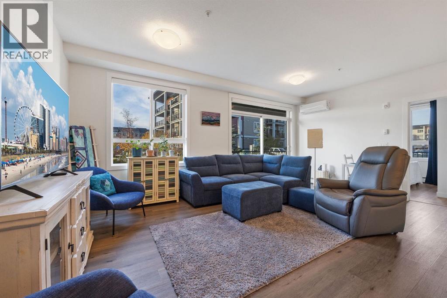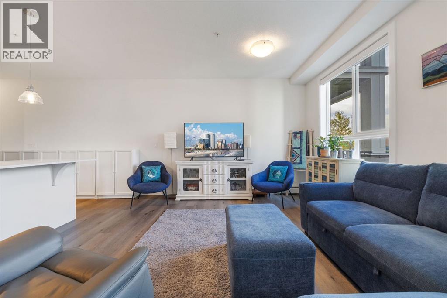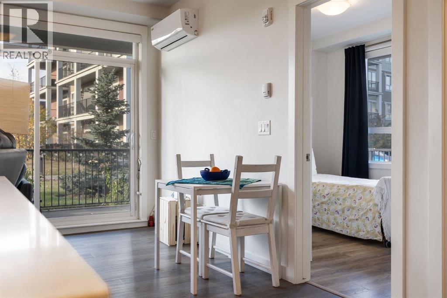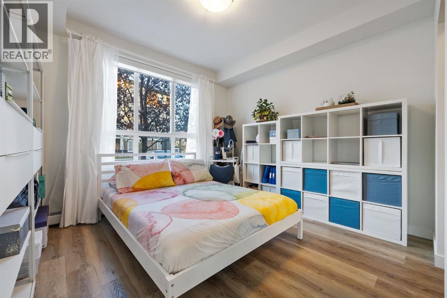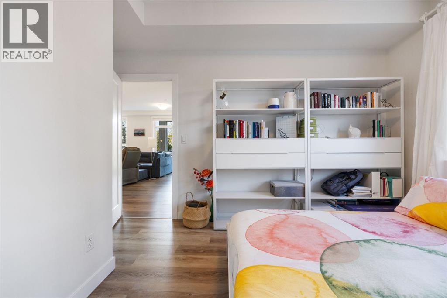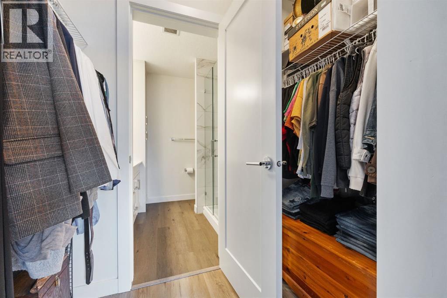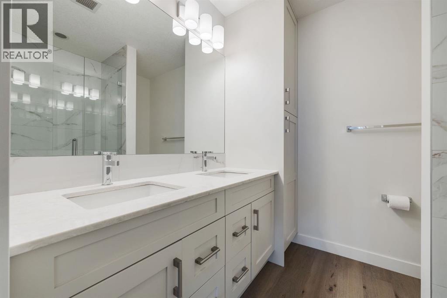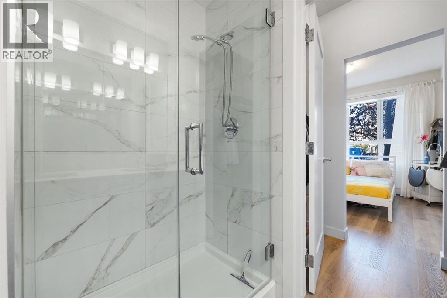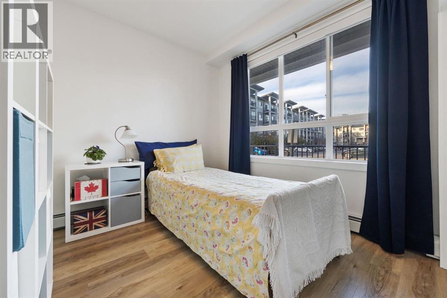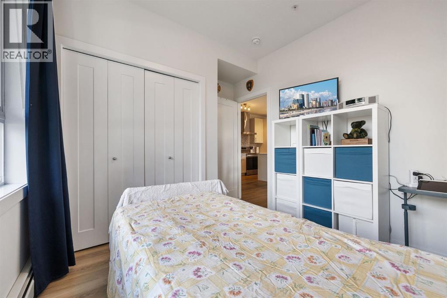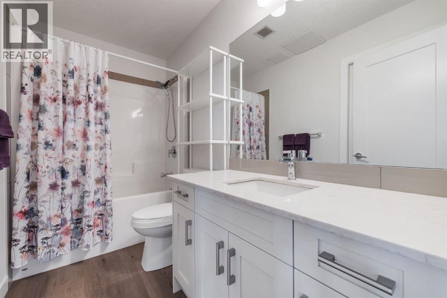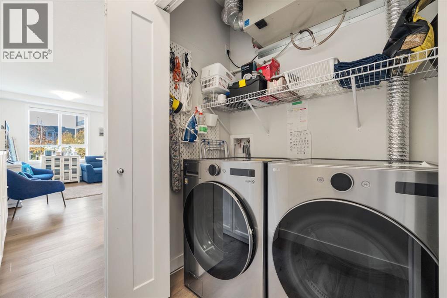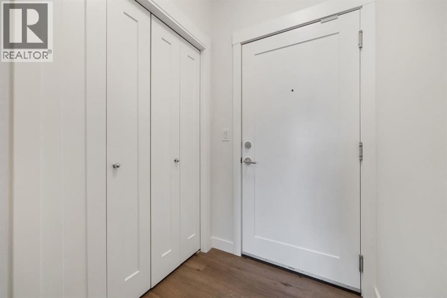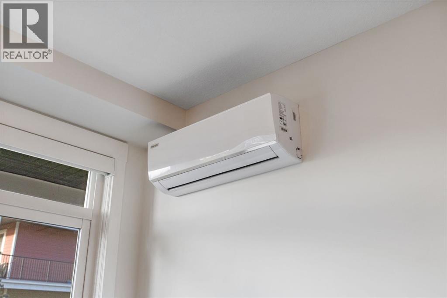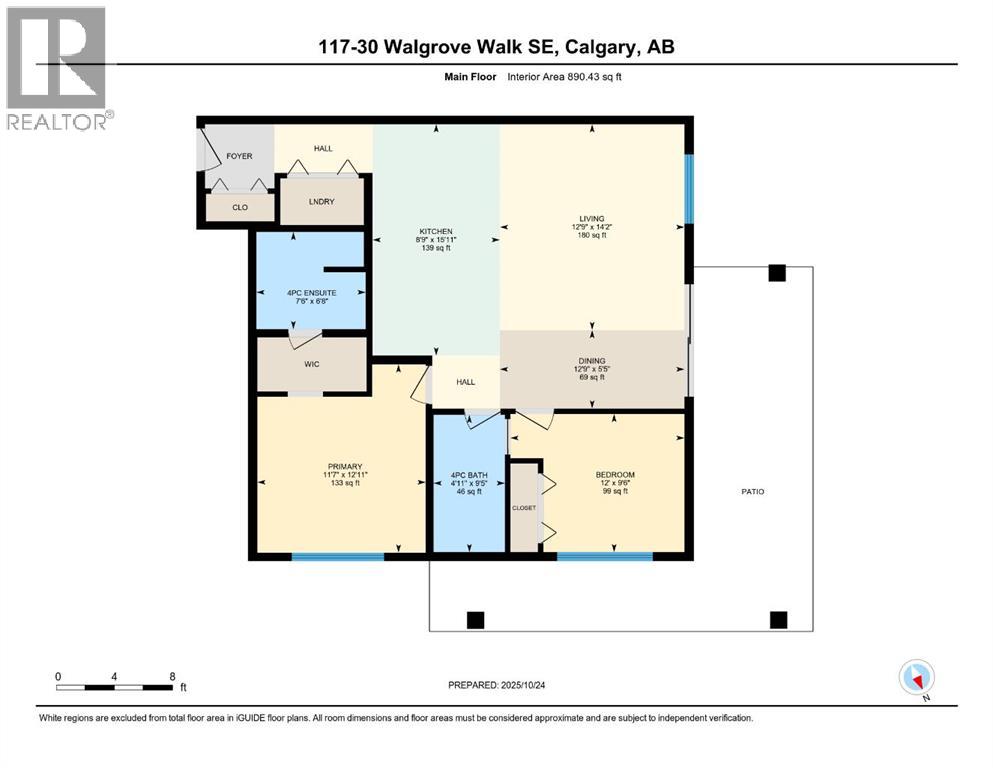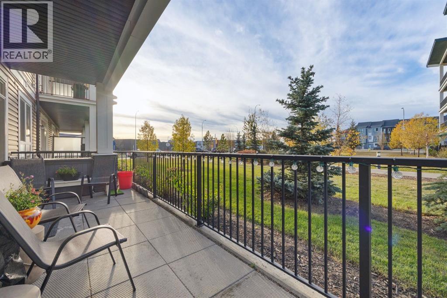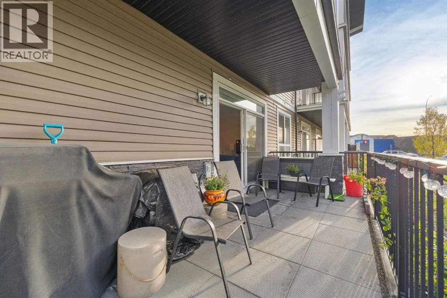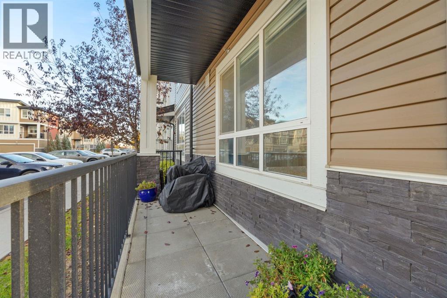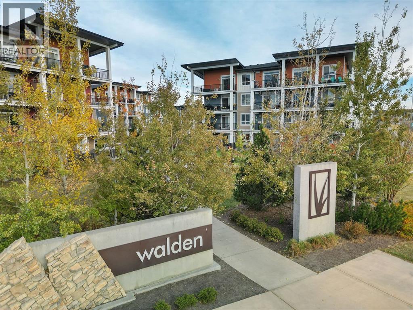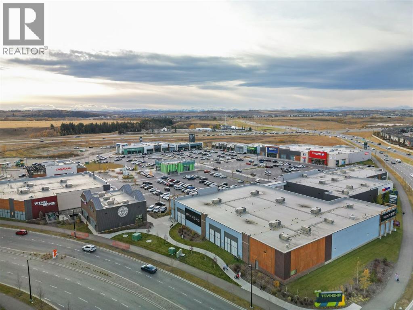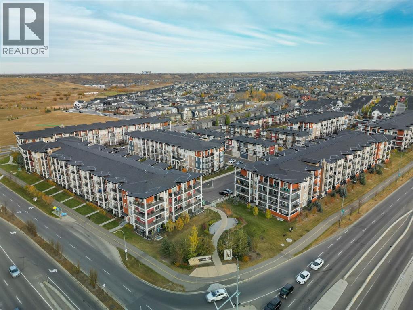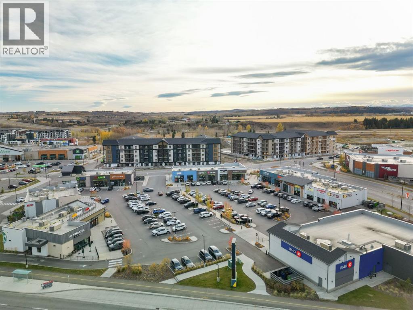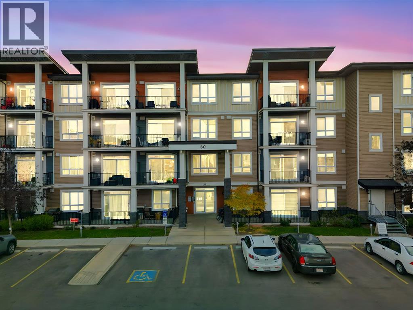117, 30 Walgrove Se Calgary, Alberta T2X 4M9
$389,900Maintenance, Common Area Maintenance, Heat, Insurance, Ground Maintenance, Parking, Property Management, Reserve Fund Contributions, Sewer, Waste Removal, Water
$398.54 Monthly
Maintenance, Common Area Maintenance, Heat, Insurance, Ground Maintenance, Parking, Property Management, Reserve Fund Contributions, Sewer, Waste Removal, Water
$398.54 MonthlyWelcome to Unit 117! This incredible gated, walk-up unit is arguably the nicest in the building. Upon entering, you are greeted by a bright, spacious open floor plan featuring a chef’s upgraded kitchen, complete with a built-in microwave, gorgeous centre island, and ample cabinetry for exceptional storage. The unit also includes a custom wall pantry and a cleaning/laundry closet, providing even more function and convenience to your space. Off the living room, you’ll find a sizeable primary bedroom with a deep two-sided closet and a spa-inspired 4-piece ensuite with linen cupboard. Completing this unit is a second bedroom and a 4-piece main bathroom. Additional highlights include central A/C for year-round comfort, a titled underground parking stall with storage right in front, and a private walk-up patio overlooking a beautiful green space with plenty of visitor parking right outside the gate. Located just steps from shops, grocery stores, coffee shops, and public transit, this unit offers the perfect blend of luxury and convenience in pet-friendly Walden Place. Don’t miss your chance to call this stunning unit home — schedule a private tour today! (id:58331)
Property Details
| MLS® Number | A2266923 |
| Property Type | Single Family |
| Community Name | Walden |
| Amenities Near By | Park, Playground, Schools, Shopping |
| Community Features | Pets Allowed With Restrictions |
| Features | Pvc Window, Closet Organizers, No Smoking Home, Gas Bbq Hookup |
| Parking Space Total | 1 |
| Plan | 1910941 |
Building
| Bathroom Total | 2 |
| Bedrooms Above Ground | 2 |
| Bedrooms Total | 2 |
| Appliances | Washer, Refrigerator, Range - Electric, Dishwasher, Dryer, Microwave, Hood Fan, Window Coverings |
| Constructed Date | 2019 |
| Construction Style Attachment | Attached |
| Cooling Type | Central Air Conditioning |
| Flooring Type | Vinyl Plank |
| Stories Total | 4 |
| Size Interior | 891 Ft2 |
| Total Finished Area | 891 Sqft |
| Type | Apartment |
Parking
| Garage | |
| Heated Garage | |
| Other | |
| Underground |
Land
| Acreage | No |
| Land Amenities | Park, Playground, Schools, Shopping |
| Size Total Text | Unknown |
| Zoning Description | M-x2 |
Rooms
| Level | Type | Length | Width | Dimensions |
|---|---|---|---|---|
| Main Level | 4pc Bathroom | .00 Ft x .00 Ft | ||
| Main Level | 4pc Bathroom | .00 Ft x .00 Ft | ||
| Main Level | Kitchen | 8.75 Ft x 15.92 Ft | ||
| Main Level | Living Room/dining Room | 12.75 Ft x 19.58 Ft | ||
| Main Level | Bedroom | 12.00 Ft x 9.50 Ft | ||
| Main Level | Primary Bedroom | 11.58 Ft x 12.92 Ft |
Contact Us
Contact us for more information
