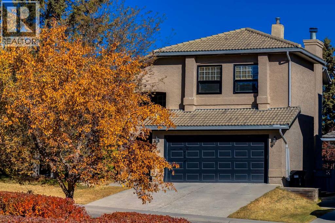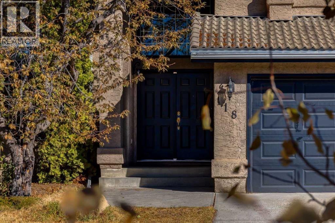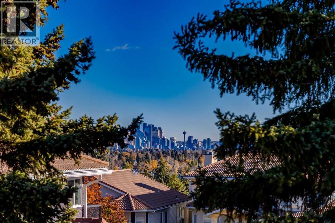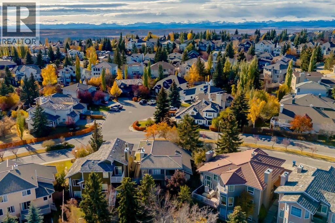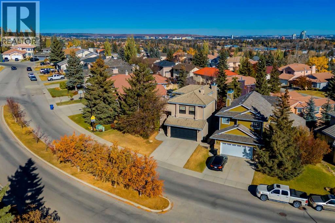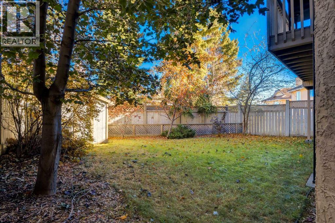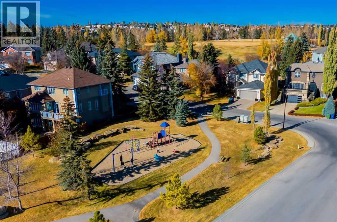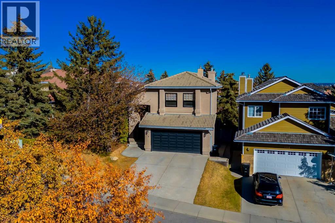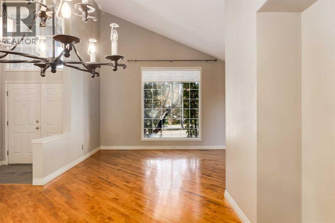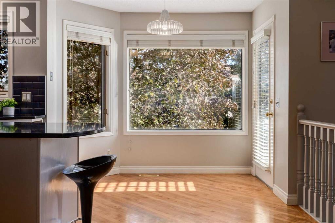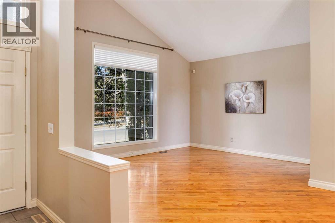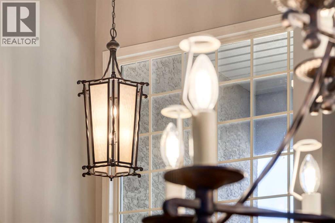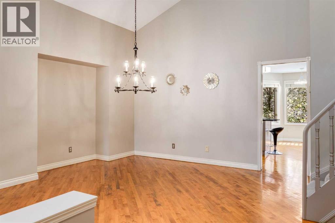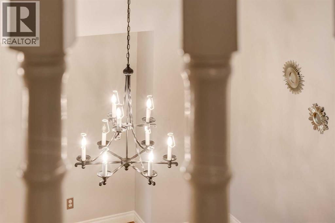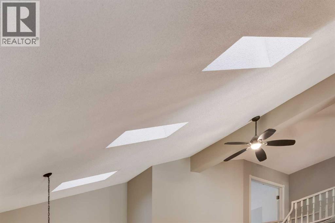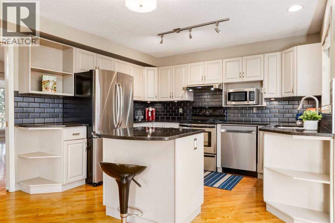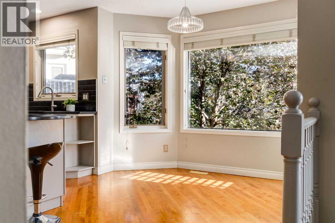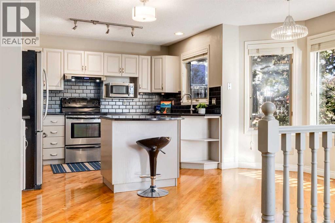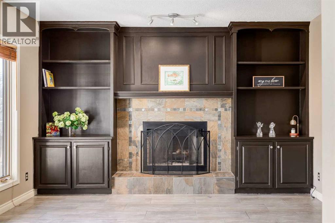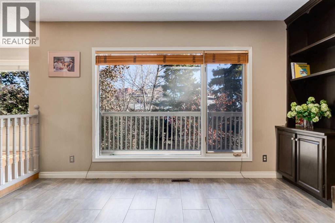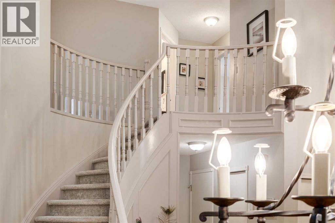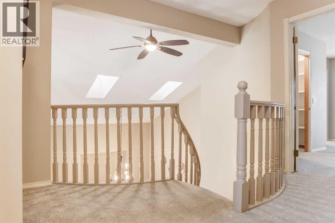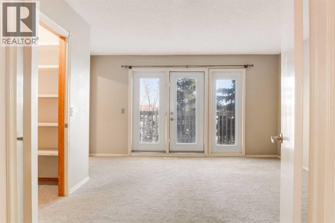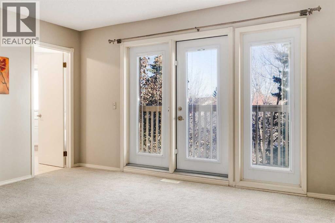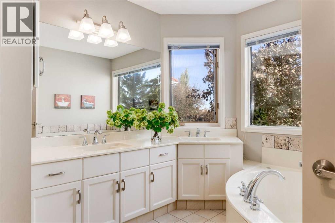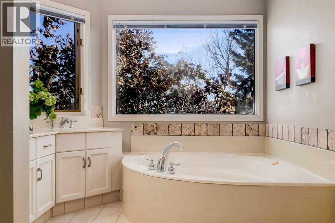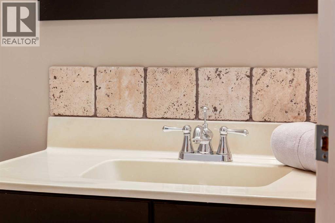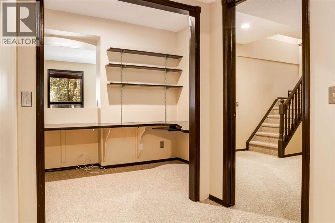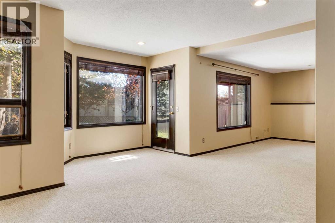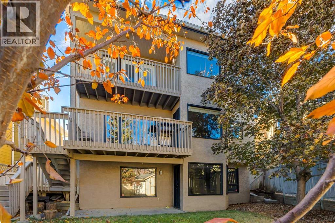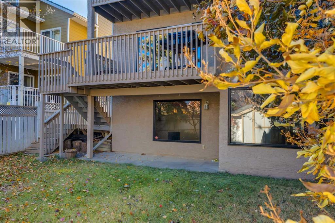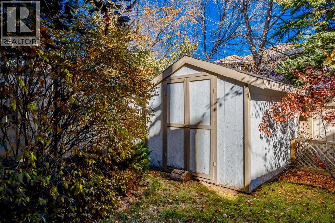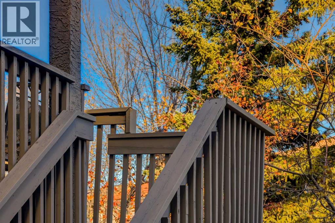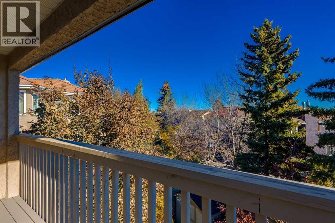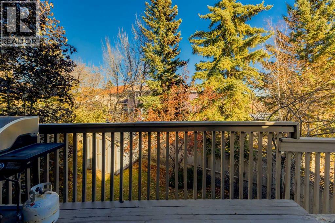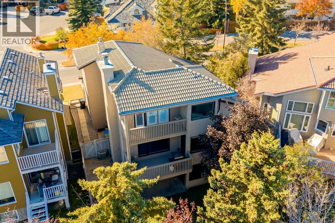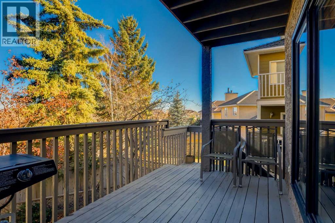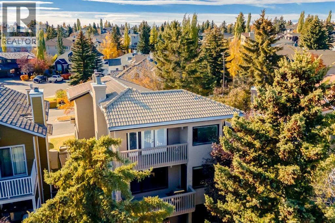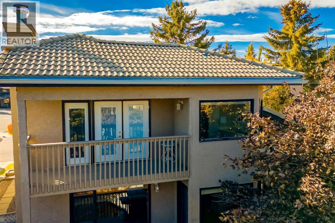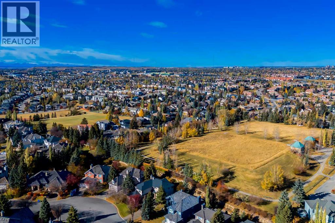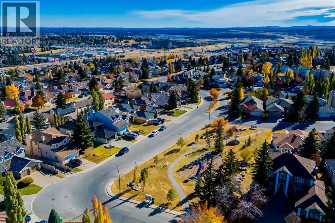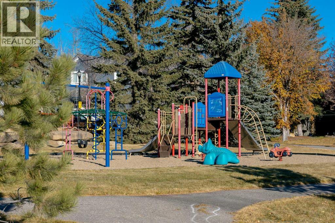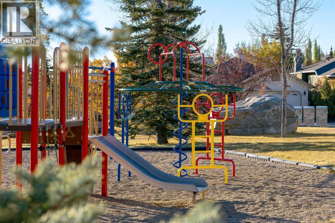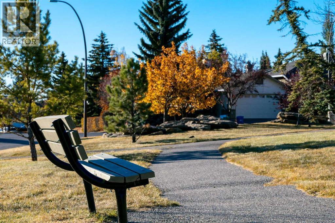4 Bedroom
4 Bathroom
2,048 ft2
Fireplace
None
Forced Air
Landscaped, Lawn
$975,000
Located in the exclusive area of Sienna Hills Estates and within the community of Signal Hill on Calgary’s desirable ‘West Side’, this incredible family home offers four bedrooms, four bathrooms, a double attached garage and a fully finished walk-out basement. Gigantic mature trees and landscaping create a welcoming curb appeal while providing maximum privacy from neighbouring homes. Upon entering, you are welcomed by soaring vaulted ceilings, a ‘showpiece’ curved central staircase and formal living and dining room spaces. The well-appointed kitchen boasts stainless steel appliances, including a new dishwasher and hood vent fan, dove grey cabinets, a central granite island and a cozy breakfast nook set into a bay window. The sunken family room is centered around a wood-burning fireplace flanked by custom built-ins and a coordinating mantle. The upper level is adorned with new carpet and offers two large children’s bedrooms with a full bathroom. The primary suite boasts plenty of space for a king-sized furniture set, a city skyline view, a spacious walk-in closet and a luxurious ensuite with dual vanities, a glass shower and a jetted corner tub. The lower-level walk-out includes a fourth bedroom with a fabulous luxury office, a full bathroom, a games room with a wet bar and a cozy family room. Enjoy the outdoors on the backyard covered patio, the main floor balcony or the private balcony off the primary suite. Located within walking distance of some of Calgary’s most desirable schools, restaurants, shops and professional facilities and within a short drive to the downtown core, this well-established neighborhood is the ideal place to raise a family. (id:58331)
Property Details
|
MLS® Number
|
A2266014 |
|
Property Type
|
Single Family |
|
Neigbourhood
|
Signal Hill |
|
Community Name
|
Signal Hill |
|
Amenities Near By
|
Park, Playground, Schools, Shopping |
|
Features
|
Wet Bar, French Door, Closet Organizers, No Animal Home, No Smoking Home |
|
Parking Space Total
|
4 |
|
Plan
|
8910686 |
|
Structure
|
Shed |
Building
|
Bathroom Total
|
4 |
|
Bedrooms Above Ground
|
3 |
|
Bedrooms Below Ground
|
1 |
|
Bedrooms Total
|
4 |
|
Appliances
|
Washer, Refrigerator, Range - Electric, Dishwasher, Dryer, Microwave, Garburator, Humidifier, Hood Fan, Window Coverings, Garage Door Opener |
|
Basement Development
|
Finished |
|
Basement Features
|
Walk Out |
|
Basement Type
|
Full (finished) |
|
Constructed Date
|
1989 |
|
Construction Material
|
Wood Frame |
|
Construction Style Attachment
|
Detached |
|
Cooling Type
|
None |
|
Exterior Finish
|
Stucco |
|
Fireplace Present
|
Yes |
|
Fireplace Total
|
1 |
|
Flooring Type
|
Carpeted, Hardwood, Tile |
|
Foundation Type
|
Poured Concrete |
|
Half Bath Total
|
1 |
|
Heating Type
|
Forced Air |
|
Stories Total
|
2 |
|
Size Interior
|
2,048 Ft2 |
|
Total Finished Area
|
2048 Sqft |
|
Type
|
House |
Parking
Land
|
Acreage
|
No |
|
Fence Type
|
Fence |
|
Land Amenities
|
Park, Playground, Schools, Shopping |
|
Landscape Features
|
Landscaped, Lawn |
|
Size Depth
|
33.02 M |
|
Size Frontage
|
21.58 M |
|
Size Irregular
|
485.00 |
|
Size Total
|
485 M2|4,051 - 7,250 Sqft |
|
Size Total Text
|
485 M2|4,051 - 7,250 Sqft |
|
Zoning Description
|
R-cg |
Rooms
| Level |
Type |
Length |
Width |
Dimensions |
|
Lower Level |
Bedroom |
|
|
10.92 Ft x 14.17 Ft |
|
Lower Level |
Office |
|
|
8.42 Ft x 6.50 Ft |
|
Lower Level |
Recreational, Games Room |
|
|
12.25 Ft x 12.83 Ft |
|
Lower Level |
Family Room |
|
|
17.17 Ft x 13.42 Ft |
|
Lower Level |
3pc Bathroom |
|
|
Measurements not available |
|
Main Level |
Kitchen |
|
|
16.67 Ft x 11.83 Ft |
|
Main Level |
Breakfast |
|
|
8.92 Ft x 5.08 Ft |
|
Main Level |
Family Room |
|
|
14.33 Ft x 13.42 Ft |
|
Main Level |
Living Room |
|
|
14.33 Ft x 12.00 Ft |
|
Main Level |
Dining Room |
|
|
13.00 Ft x 12.00 Ft |
|
Main Level |
2pc Bathroom |
|
|
Measurements not available |
|
Upper Level |
Primary Bedroom |
|
|
14.75 Ft x 15.42 Ft |
|
Upper Level |
Bedroom |
|
|
9.00 Ft x 10.58 Ft |
|
Upper Level |
Bedroom |
|
|
10.00 Ft x 11.83 Ft |
|
Upper Level |
4pc Bathroom |
|
|
Measurements not available |
|
Upper Level |
5pc Bathroom |
|
|
Measurements not available |
