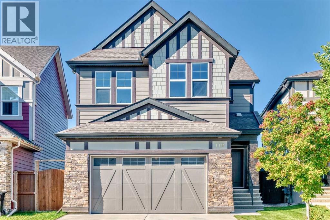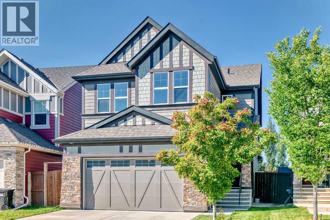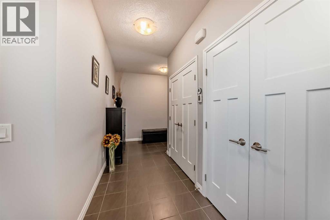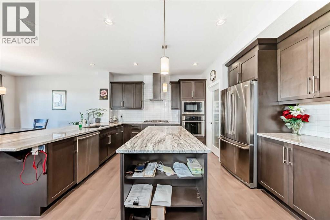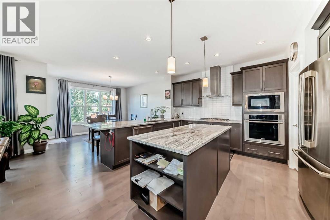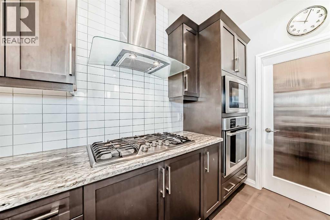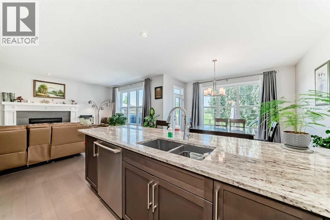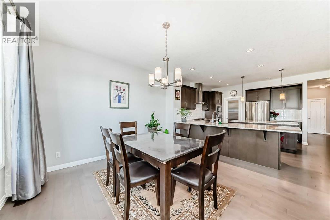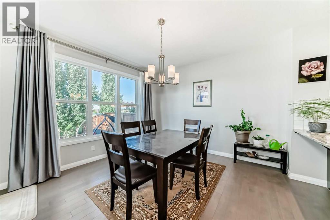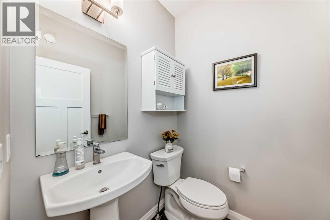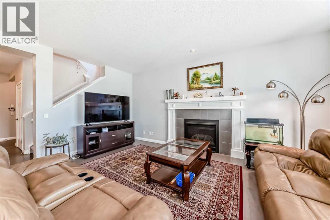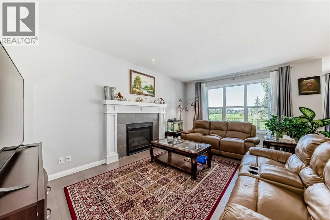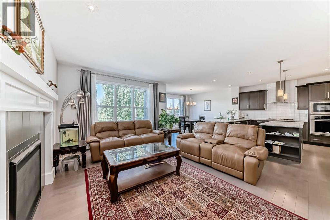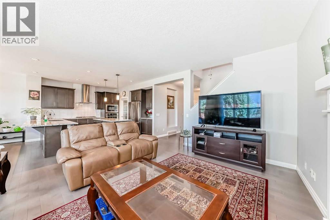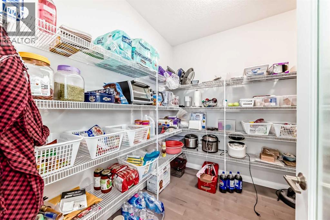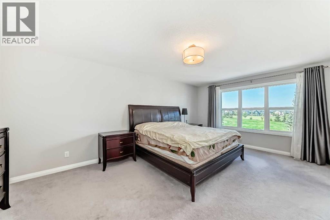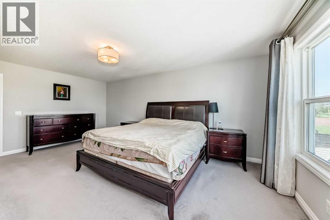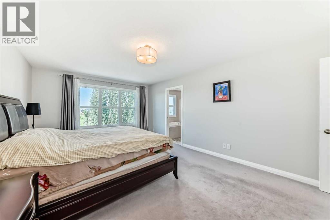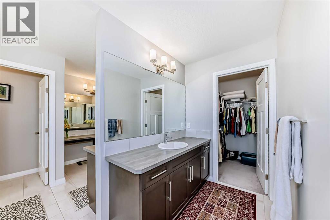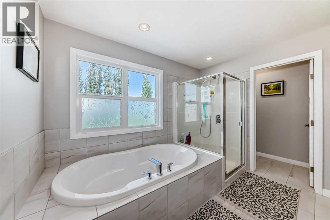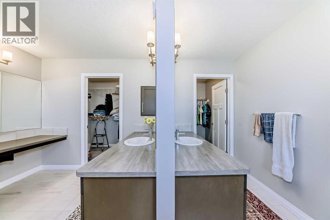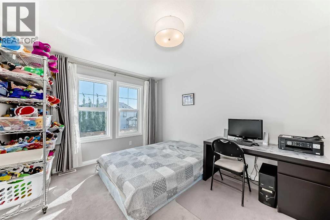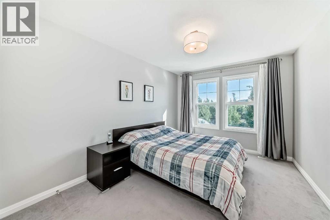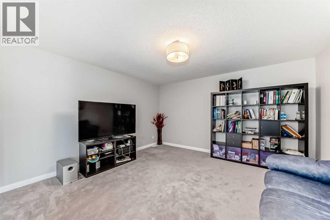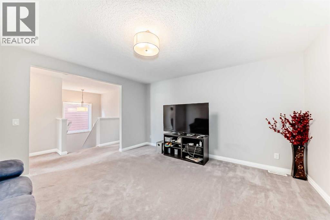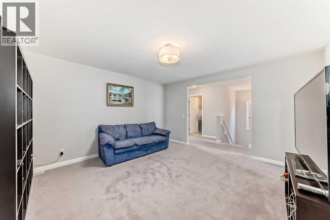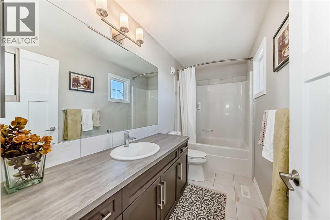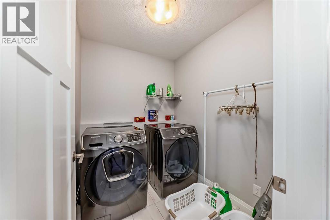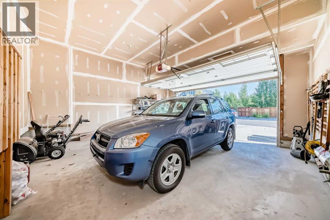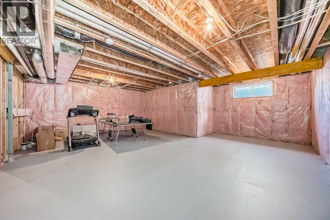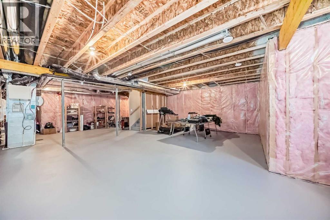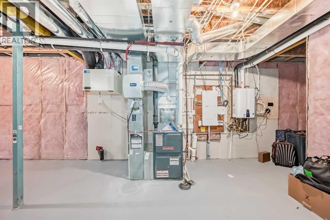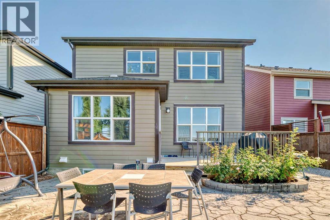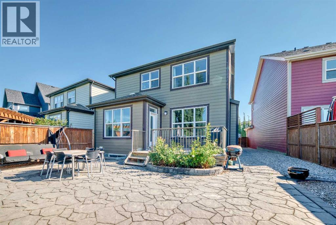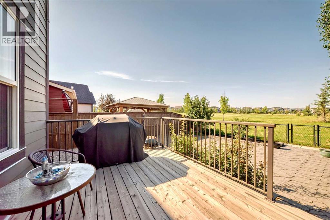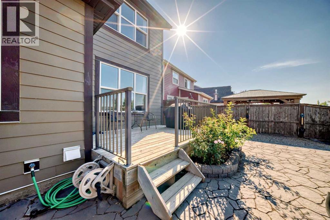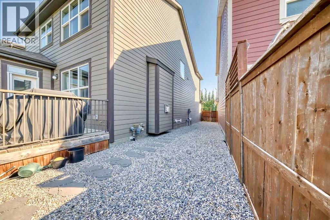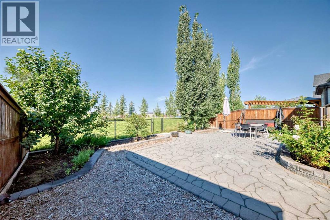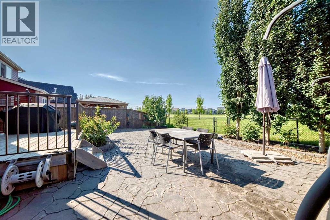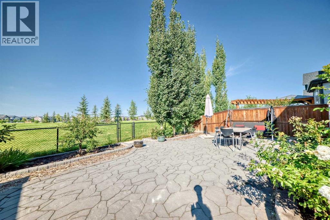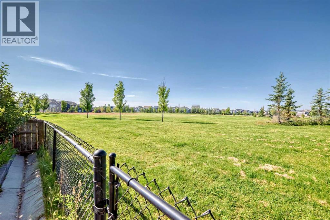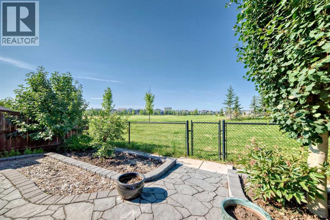3 Bedroom
3 Bathroom
2,533 ft2
Fireplace
None
Forced Air
$848,000
Welcome to this stunning Jayman-built family home perfectly situated in the highly desirable community of Legacy. Backing directly onto school grounds, green space, and a park, this property offers unbeatable views and everyday convenience for families. Step inside to a bright open-concept main floor, highlighted by oversized triple-pane windows that fill the space with natural light while keeping the home quiet and energy efficient. The chef’s kitchen is a dream, complete with TWO granite islands, premium stainless steel appliances (including a gas range, wall oven, and Venmar hood fan), and an oversized walk-in pantry large enough for a second fridge or freezer. The adjoining dining and family rooms overlook the backyard, where a cozy gas fireplace creates the perfect atmosphere for family gatherings.Upstairs, a central bonus room offers flexibility for movie nights or a quiet office, while three bedrooms, two full bathrooms, and an upper-level laundry room provide everyday convenience. The primary retreat is truly special, featuring TWO walk-in closets, double vanities, a relaxing soaker tub, and a stand-alone shower.The backyard is fully landscaped for low maintenance living, featuring a 13‘ x 9'8 deck with a built-in BBQ gas line, a massive 34' x 15'8 concrete patio, and easy-care flower beds and walkways—perfect for entertaining or simply relaxing while watching the kids play in the park directly behind.The lower level offers even more potential with a spacious undeveloped basement waiting for your personal touch. Additional highlights include a Navien tankless water heater and direct access to Legacy’s extensive pathways, schools, and amenities. The approved new Legacy Catholic K-9 School is expected to be completed by 2026, making this location even more desirable. Don’t miss this opportunity to own a move-in ready home on a park-backing lot with a low-maintenance backyard, energy-efficient triple-pane windows, BBQ-ready deck, and a large unfinished ba sement. (id:58331)
Property Details
|
MLS® Number
|
A2252020 |
|
Property Type
|
Single Family |
|
Community Name
|
Legacy |
|
Amenities Near By
|
Park, Playground, Schools, Shopping |
|
Features
|
No Neighbours Behind, No Animal Home, Gas Bbq Hookup |
|
Parking Space Total
|
4 |
|
Plan
|
1610168 |
|
View Type
|
View |
Building
|
Bathroom Total
|
3 |
|
Bedrooms Above Ground
|
3 |
|
Bedrooms Total
|
3 |
|
Appliances
|
Washer, Refrigerator, Cooktop - Gas, Dishwasher, Dryer, Oven - Built-in, Hood Fan, Window Coverings, Garage Door Opener, Water Heater - Tankless |
|
Basement Development
|
Unfinished |
|
Basement Type
|
Full (unfinished) |
|
Constructed Date
|
2016 |
|
Construction Material
|
Wood Frame |
|
Construction Style Attachment
|
Detached |
|
Cooling Type
|
None |
|
Fireplace Present
|
Yes |
|
Fireplace Total
|
1 |
|
Flooring Type
|
Carpeted, Hardwood, Tile |
|
Foundation Type
|
Poured Concrete |
|
Half Bath Total
|
1 |
|
Heating Fuel
|
Natural Gas |
|
Heating Type
|
Forced Air |
|
Stories Total
|
2 |
|
Size Interior
|
2,533 Ft2 |
|
Total Finished Area
|
2533.3 Sqft |
|
Type
|
House |
Parking
Land
|
Acreage
|
No |
|
Fence Type
|
Fence |
|
Land Amenities
|
Park, Playground, Schools, Shopping |
|
Size Frontage
|
10.48 M |
|
Size Irregular
|
4445.50 |
|
Size Total
|
4445.5 Sqft|4,051 - 7,250 Sqft |
|
Size Total Text
|
4445.5 Sqft|4,051 - 7,250 Sqft |
|
Zoning Description
|
R-g |
Rooms
| Level |
Type |
Length |
Width |
Dimensions |
|
Second Level |
Bonus Room |
|
|
14.00 Ft x 13.83 Ft |
|
Second Level |
Primary Bedroom |
|
|
19.17 Ft x 12.50 Ft |
|
Second Level |
5pc Bathroom |
|
|
14.00 Ft x 13.42 Ft |
|
Second Level |
Bedroom |
|
|
14.75 Ft x 10.58 Ft |
|
Second Level |
Bedroom |
|
|
15.67 Ft x 9.92 Ft |
|
Second Level |
4pc Bathroom |
|
|
11.00 Ft x 4.92 Ft |
|
Main Level |
2pc Bathroom |
|
|
4.83 Ft x 5.08 Ft |
|
Main Level |
Dining Room |
|
|
12.08 Ft x 12.92 Ft |
|
Main Level |
Living Room |
|
|
13.92 Ft x 18.83 Ft |
|
Main Level |
Pantry |
|
|
11.75 Ft x 8.00 Ft |
|
Main Level |
Other |
|
|
12.50 Ft x 15.00 Ft |
