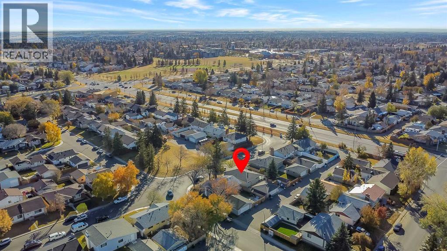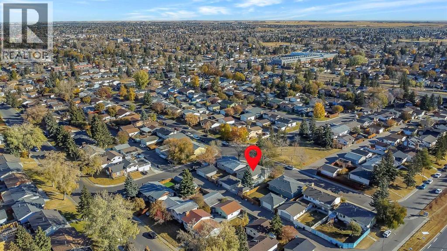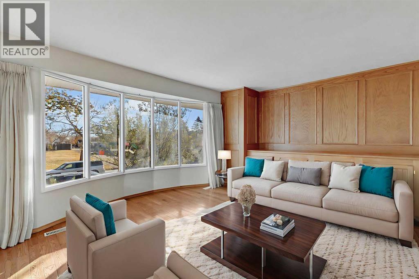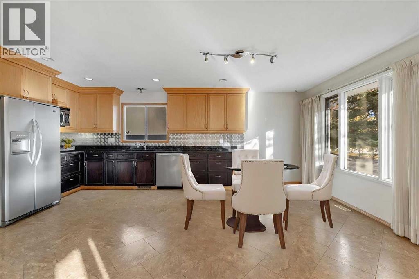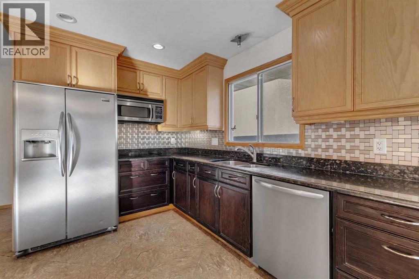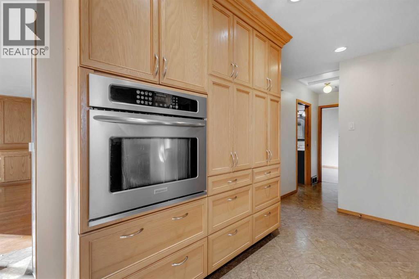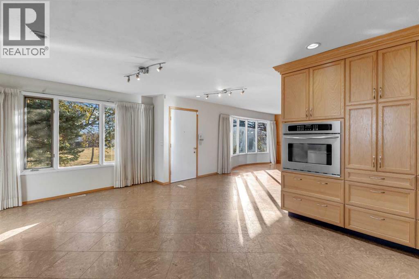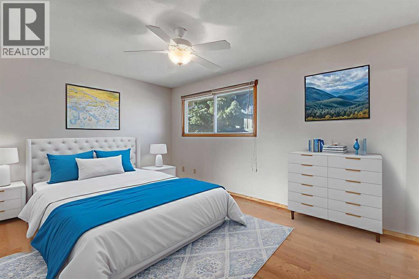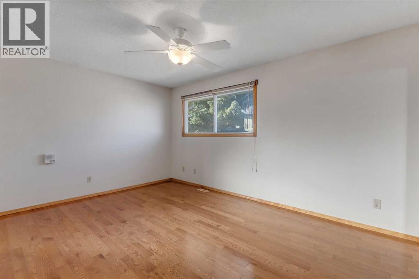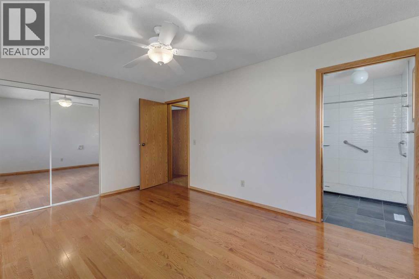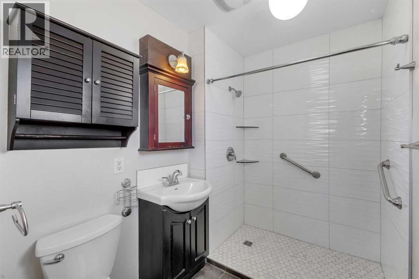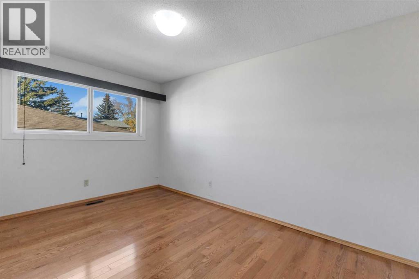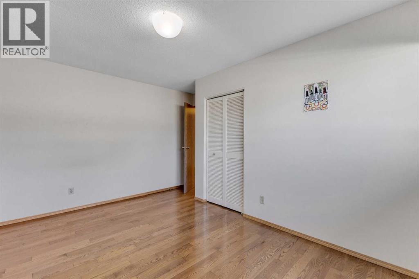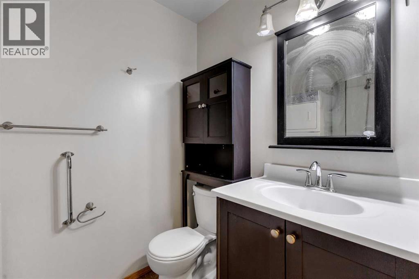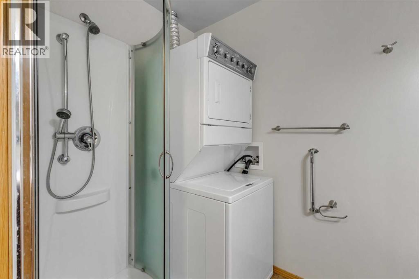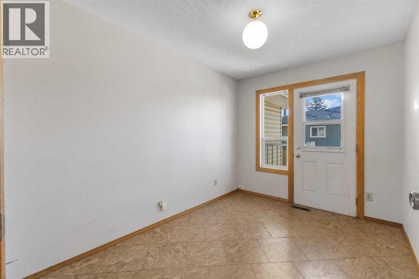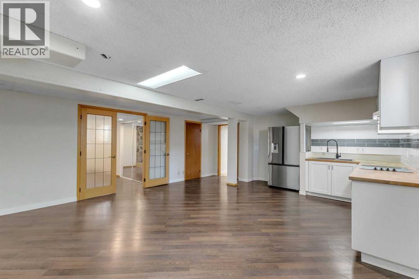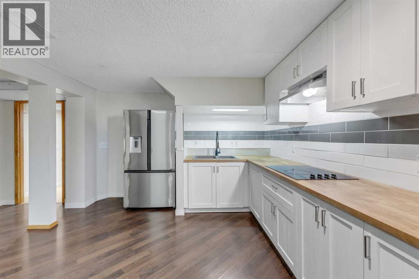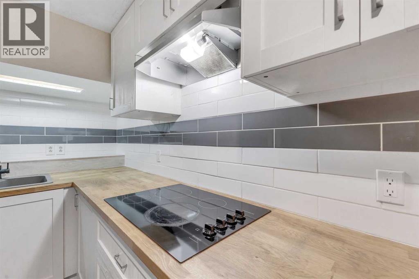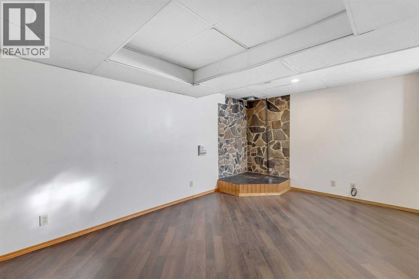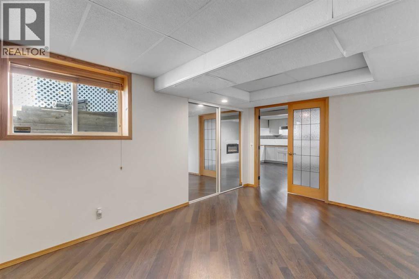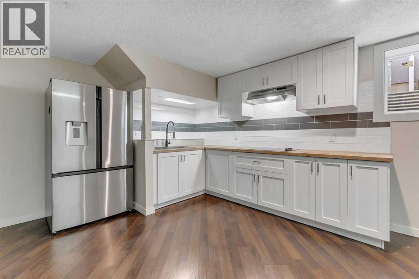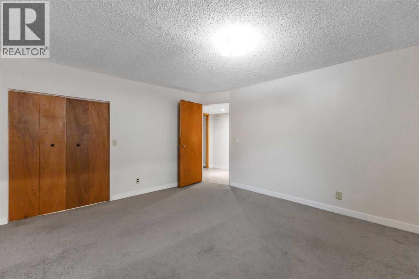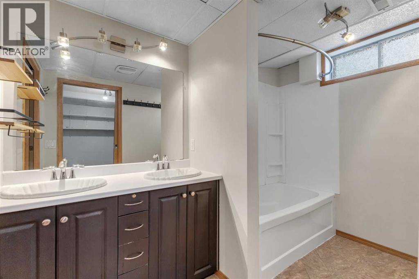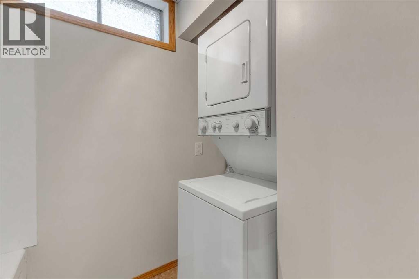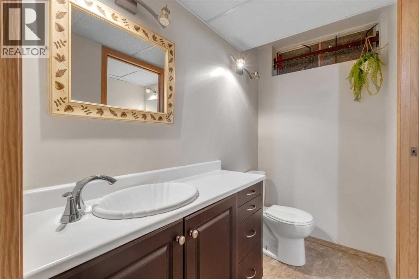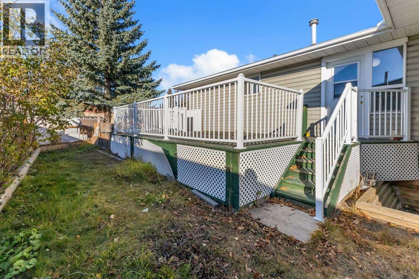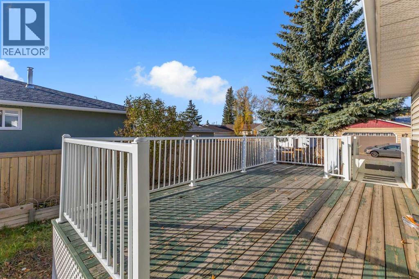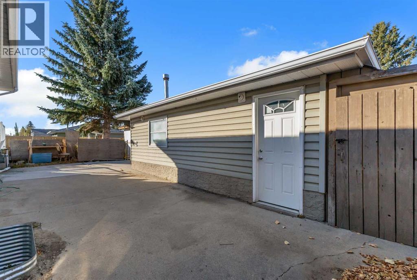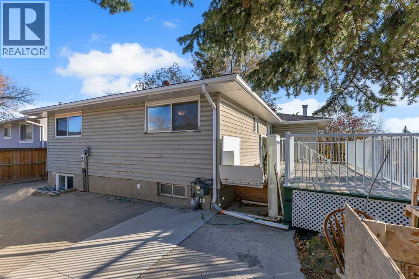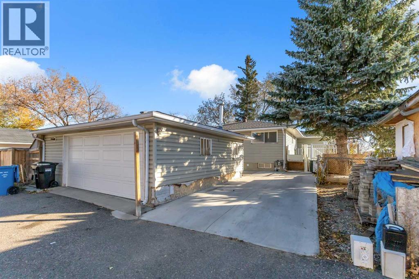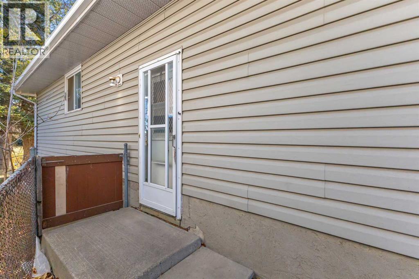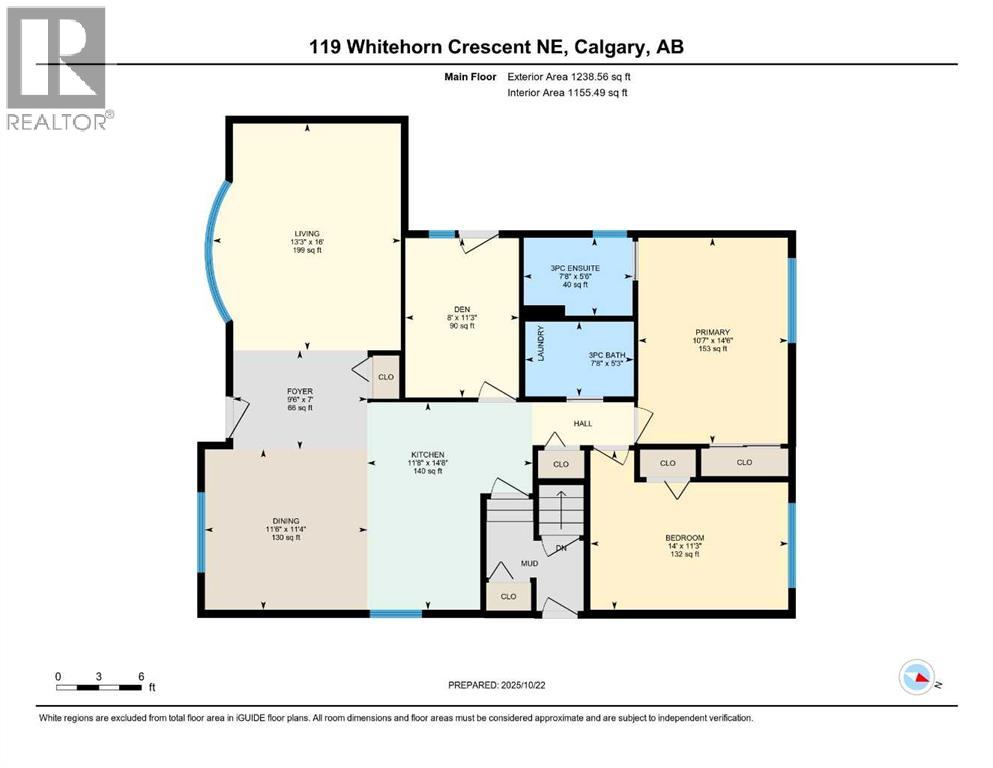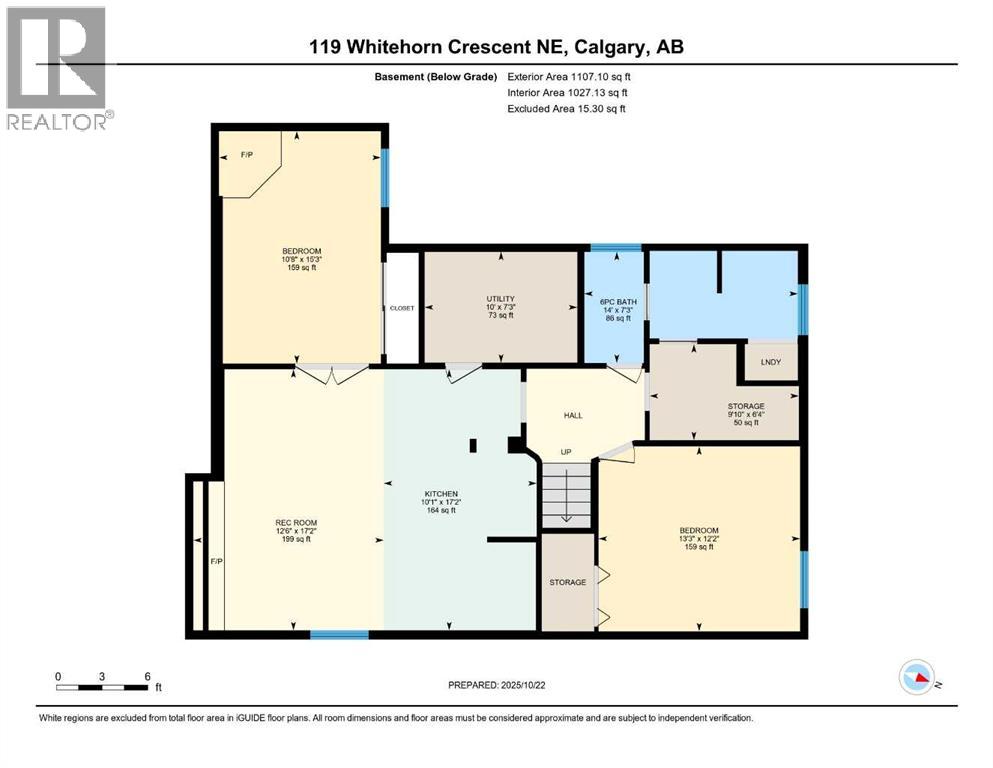5 Bedroom
3 Bathroom
1,239 ft2
Bungalow
Forced Air
Landscaped, Lawn
$624,900
Welcome to this BEAUTIFULLY maintained bungalow offering 1,235 sq. ft. on the main level, perfectly situated overlooking a park and green space in one of Whitehorn’s most desirable areas. Enjoy a bright and open floor plan featuring hardwood and tile flooring, a spacious living and dining area, and a well-appointed kitchen designed for both everyday living and entertaining. The main floor offers 3 generous bedrooms, including a primary suite with its own private en-suite bathroom and an additional full bath for family or guests. The fully finished basement has an illegal suite with its own separate entrance, separate laundry for both upper an lower units, offering many options, and adds exceptional versatility with 2 additional bedrooms, a large family/recreation/living space, a full bathroom, and a second kitchen — ideal for extended family living or other possibilities. Step outside to the expansive concreted backyard, complete with a oversize double detached garage and ample space for RV parking and a large deck with a lift allowing for handicap access. The lot provides excellent outdoor enjoyment, privacy, and storage options. Located just steps from schools, public transit, LRT, playgrounds, and major transportation routes — this home offers unbeatable convenience and a fantastic lifestyle for families or investors alike. Don’t miss your chance to own this rare opportunity in a highly sought-after community! You will love to make this your home! (id:58331)
Property Details
|
MLS® Number
|
A2266355 |
|
Property Type
|
Single Family |
|
Neigbourhood
|
Whitehorn |
|
Community Name
|
Whitehorn |
|
Amenities Near By
|
Park, Playground, Schools, Shopping |
|
Features
|
See Remarks, Other, Back Lane, No Animal Home, No Smoking Home |
|
Parking Space Total
|
8 |
|
Plan
|
7410224 |
|
Structure
|
Deck, Dog Run - Fenced In |
Building
|
Bathroom Total
|
3 |
|
Bedrooms Above Ground
|
3 |
|
Bedrooms Below Ground
|
2 |
|
Bedrooms Total
|
5 |
|
Appliances
|
Refrigerator, Dishwasher, Stove, Dryer, Window Coverings, Washer & Dryer |
|
Architectural Style
|
Bungalow |
|
Basement Development
|
Finished |
|
Basement Features
|
Separate Entrance, Suite |
|
Basement Type
|
Full (finished) |
|
Constructed Date
|
1974 |
|
Construction Material
|
Poured Concrete, Wood Frame |
|
Construction Style Attachment
|
Detached |
|
Exterior Finish
|
Concrete |
|
Flooring Type
|
Carpeted, Ceramic Tile, Hardwood |
|
Foundation Type
|
Poured Concrete |
|
Heating Type
|
Forced Air |
|
Stories Total
|
1 |
|
Size Interior
|
1,239 Ft2 |
|
Total Finished Area
|
1238.56 Sqft |
|
Type
|
House |
Parking
|
Detached Garage
|
2 |
|
Oversize
|
|
Land
|
Acreage
|
No |
|
Fence Type
|
Fence |
|
Land Amenities
|
Park, Playground, Schools, Shopping |
|
Landscape Features
|
Landscaped, Lawn |
|
Size Frontage
|
17.4 M |
|
Size Irregular
|
530.00 |
|
Size Total
|
530 M2|4,051 - 7,250 Sqft |
|
Size Total Text
|
530 M2|4,051 - 7,250 Sqft |
|
Zoning Description
|
R-cg |
Rooms
| Level |
Type |
Length |
Width |
Dimensions |
|
Basement |
Recreational, Games Room |
|
|
12.50 Ft x 17.17 Ft |
|
Basement |
Bedroom |
|
|
10.67 Ft x 15.25 Ft |
|
Basement |
Kitchen |
|
|
10.08 Ft x 17.17 Ft |
|
Basement |
Furnace |
|
|
10.00 Ft x 7.25 Ft |
|
Basement |
6pc Bathroom |
|
|
14.00 Ft x 7.25 Ft |
|
Basement |
Storage |
|
|
9.83 Ft x 6.33 Ft |
|
Basement |
Bedroom |
|
|
13.25 Ft x 12.17 Ft |
|
Main Level |
Foyer |
|
|
9.50 Ft x 7.00 Ft |
|
Main Level |
Living Room |
|
|
13.25 Ft x 16.00 Ft |
|
Main Level |
Dining Room |
|
|
11.50 Ft x 11.33 Ft |
|
Main Level |
Kitchen |
|
|
11.67 Ft x 14.67 Ft |
|
Main Level |
Den |
|
|
8.00 Ft x 11.25 Ft |
|
Main Level |
Primary Bedroom |
|
|
10.58 Ft x 14.50 Ft |
|
Main Level |
3pc Bathroom |
|
|
7.67 Ft x 5.50 Ft |
|
Main Level |
Bedroom |
|
|
14.00 Ft x 11.25 Ft |
|
Main Level |
3pc Bathroom |
|
|
7.67 Ft x 5.25 Ft |
|
Main Level |
Bedroom |
|
|
11.25 Ft x 14.00 Ft |

