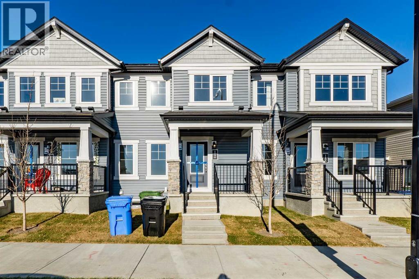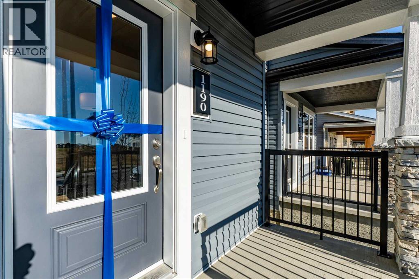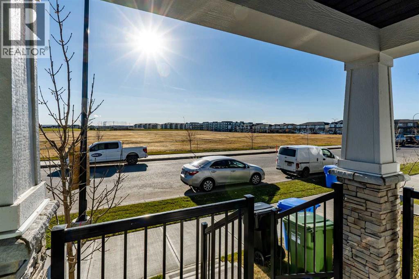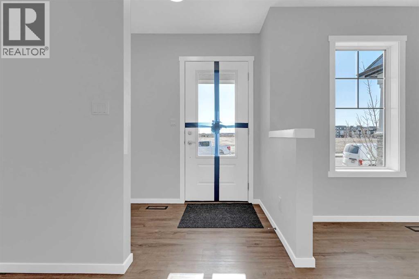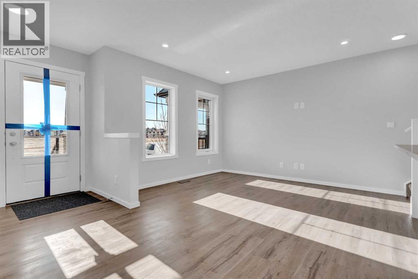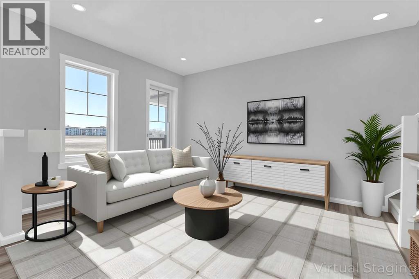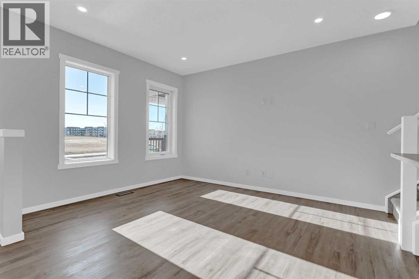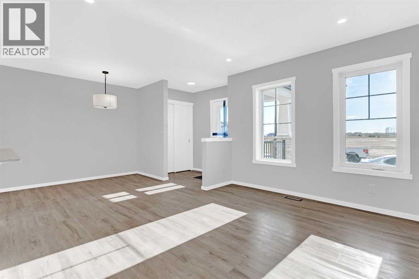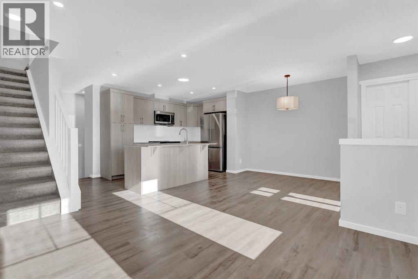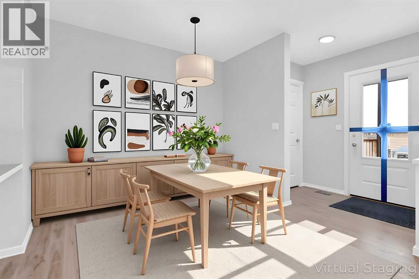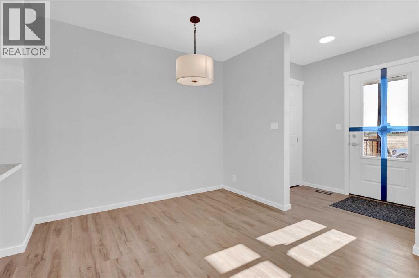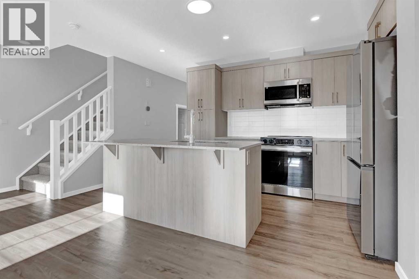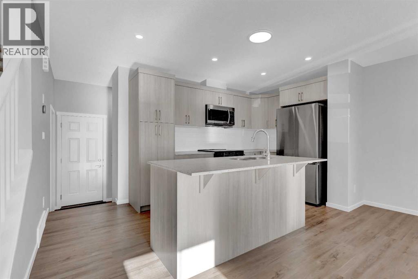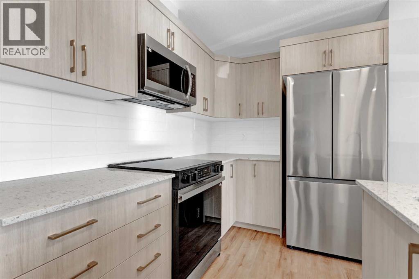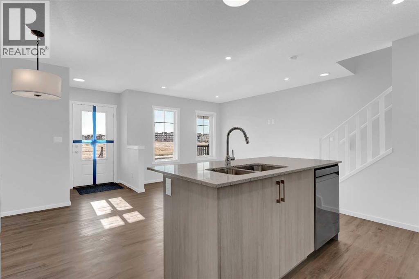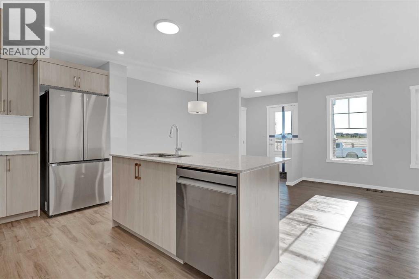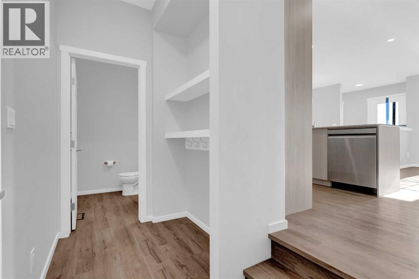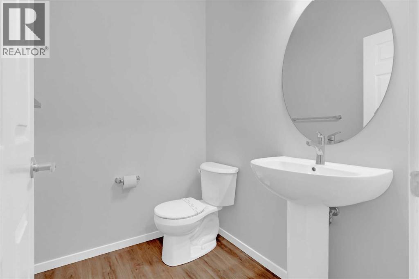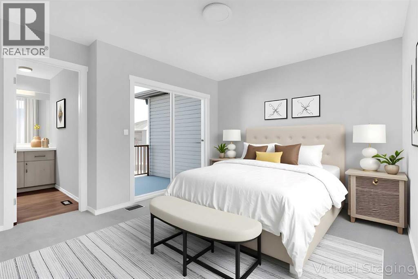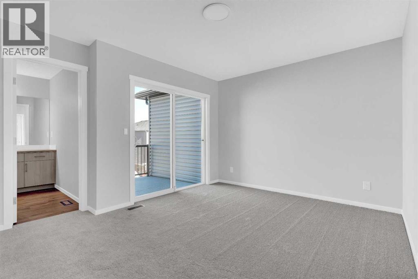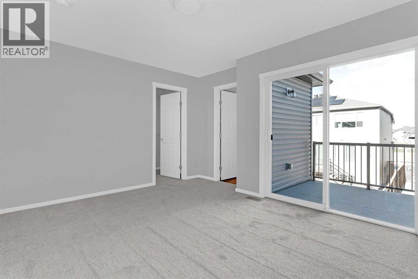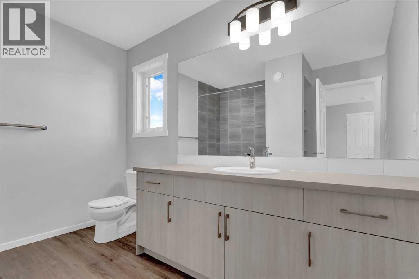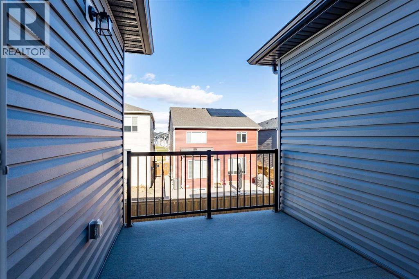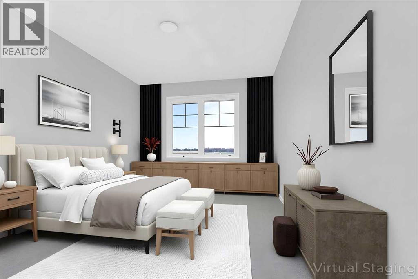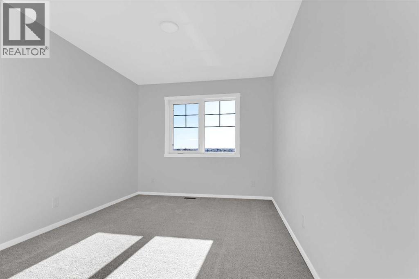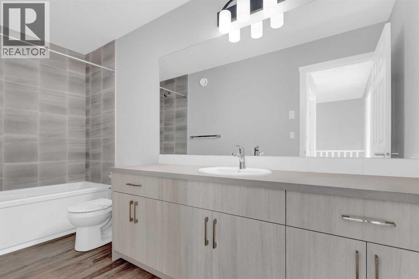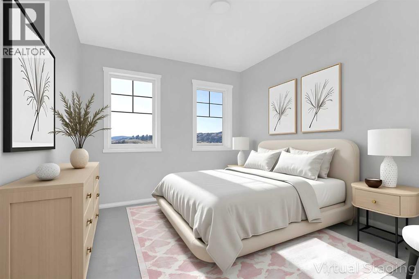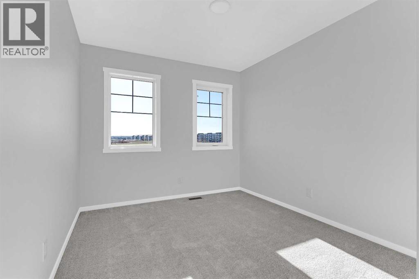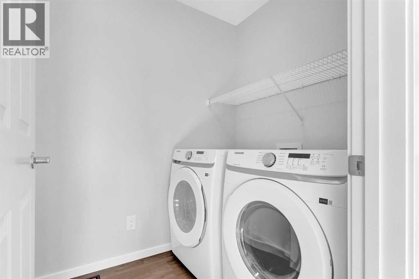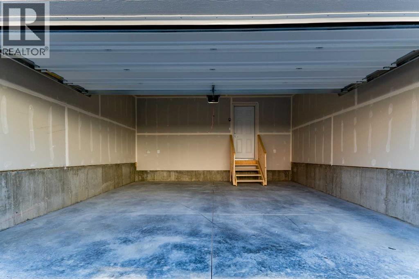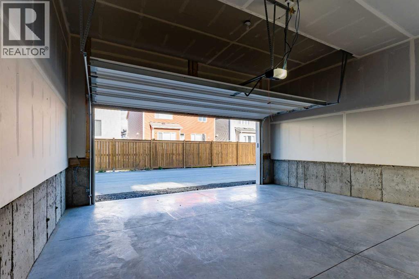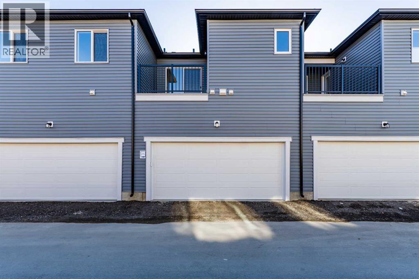3 Bedroom
3 Bathroom
1,448 ft2
None
Forced Air
$509,900
You are invited to view this Absolutely Brand New and Freehold (No Condo Fee) Townhome equipped with Solar Panels that has it all- Front Porch, very practical layout of the living, dining and kitchen as large as some detached homes, a large mudroom with inbuilt shelves and coat hooks leading to a large powder room and the best of all- A double attached Garage adding much needed convenience over the winters to come. Upstairs: Owner's suite that consists of a large bedroom with attached balcony, a true walk-in closet and a 4 pc ensuite. There are two more Bedrooms that can all fit king sized bed, another common 4 pc bath and a must have 2nd level laundry. The home is sunlit all day due to the exposure and the evergreen finishes. There's a fence across the back alley separating the rear lane from the homes behind, for a nice clean access to the garage. Come and check it out today! (id:58331)
Property Details
|
MLS® Number
|
A2266809 |
|
Property Type
|
Single Family |
|
Neigbourhood
|
Carrington |
|
Community Name
|
Carrington |
|
Amenities Near By
|
Park, Shopping |
|
Features
|
Back Lane |
|
Parking Space Total
|
2 |
|
Plan
|
2410545 |
Building
|
Bathroom Total
|
3 |
|
Bedrooms Above Ground
|
3 |
|
Bedrooms Total
|
3 |
|
Appliances
|
Refrigerator, Dishwasher, Stove, Microwave Range Hood Combo, Washer & Dryer |
|
Basement Development
|
Unfinished |
|
Basement Type
|
Full (unfinished) |
|
Constructed Date
|
2025 |
|
Construction Style Attachment
|
Attached |
|
Cooling Type
|
None |
|
Flooring Type
|
Carpeted, Vinyl Plank |
|
Foundation Type
|
Poured Concrete |
|
Half Bath Total
|
1 |
|
Heating Type
|
Forced Air |
|
Stories Total
|
2 |
|
Size Interior
|
1,448 Ft2 |
|
Total Finished Area
|
1448.43 Sqft |
|
Type
|
Row / Townhouse |
Parking
Land
|
Acreage
|
No |
|
Fence Type
|
Not Fenced |
|
Land Amenities
|
Park, Shopping |
|
Size Frontage
|
6.03 M |
|
Size Irregular
|
1290.00 |
|
Size Total
|
1290 Sqft|0-4,050 Sqft |
|
Size Total Text
|
1290 Sqft|0-4,050 Sqft |
|
Zoning Description
|
Dc |
Rooms
| Level |
Type |
Length |
Width |
Dimensions |
|
Second Level |
4pc Bathroom |
|
|
.00 Ft x .00 Ft |
|
Second Level |
4pc Bathroom |
|
|
.00 Ft x .00 Ft |
|
Second Level |
Primary Bedroom |
|
|
13.75 Ft x 11.67 Ft |
|
Second Level |
Bedroom |
|
|
9.50 Ft x 14.75 Ft |
|
Second Level |
Bedroom |
|
|
9.25 Ft x 12.75 Ft |
|
Main Level |
2pc Bathroom |
|
|
.00 Ft x .00 Ft |
