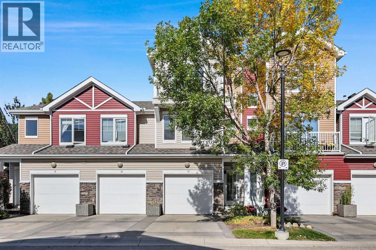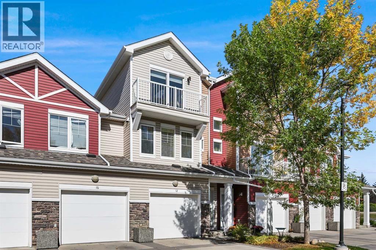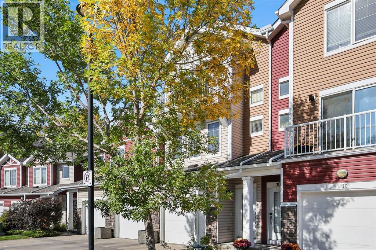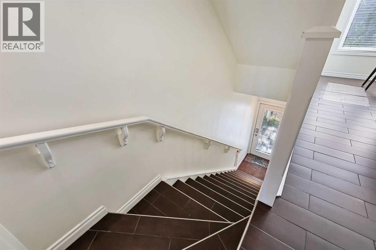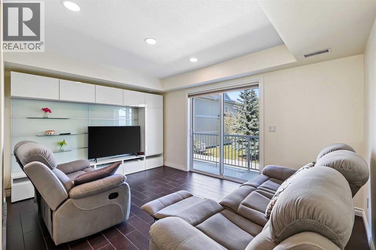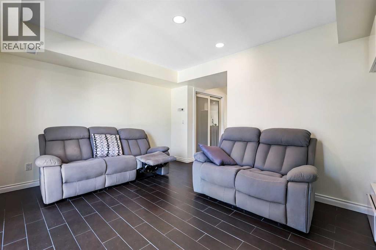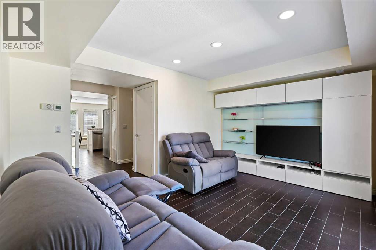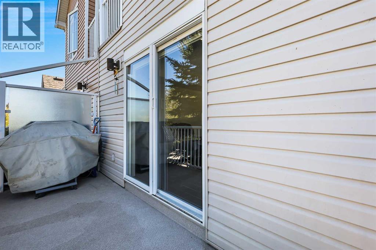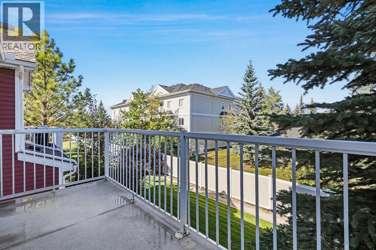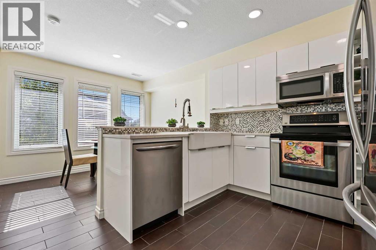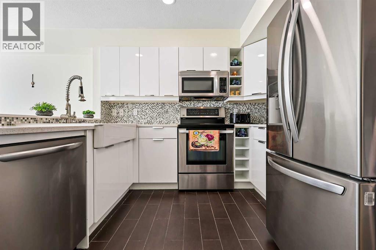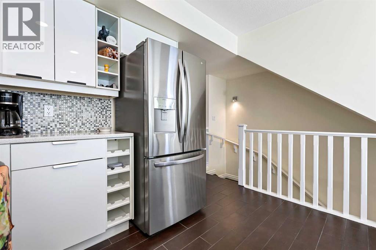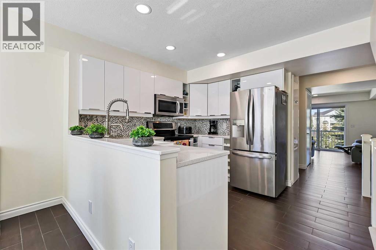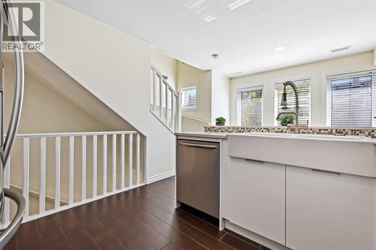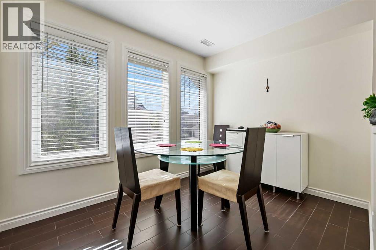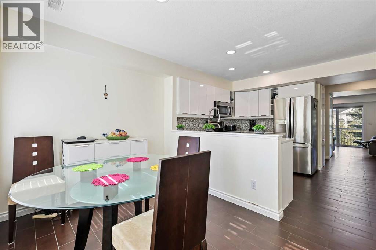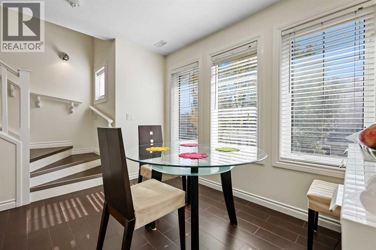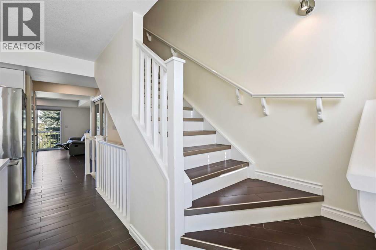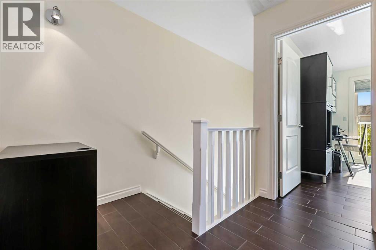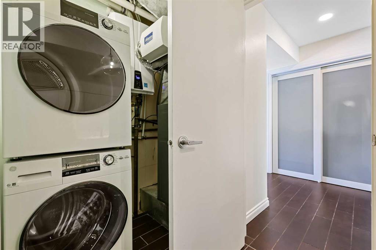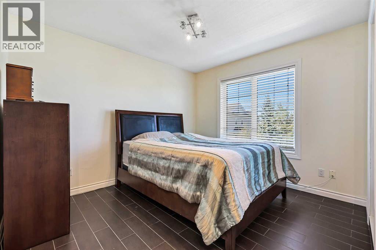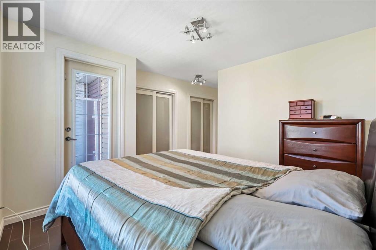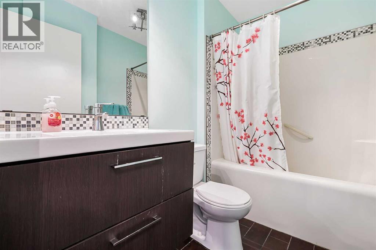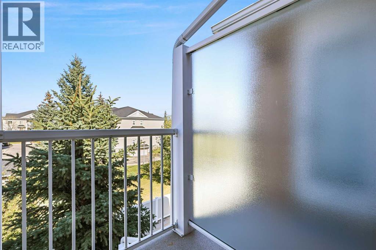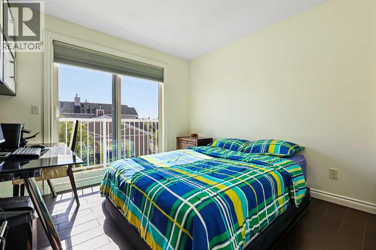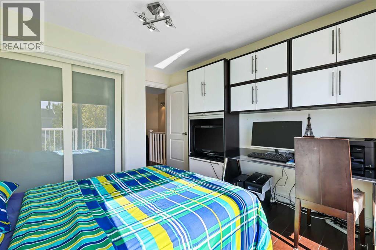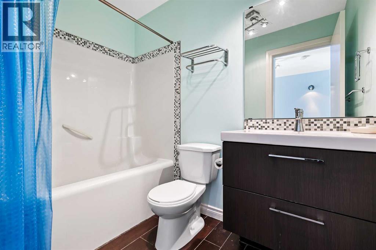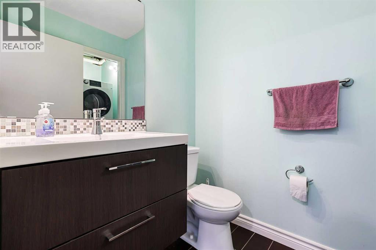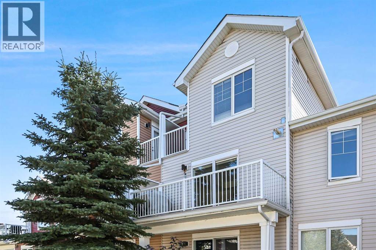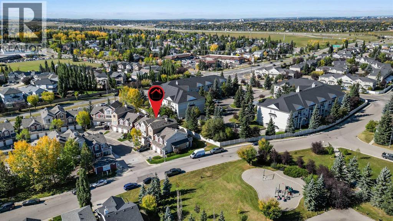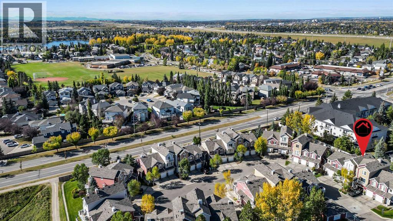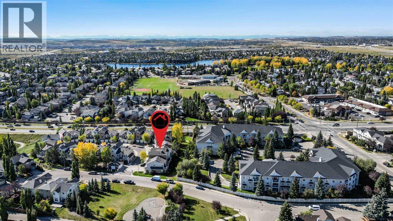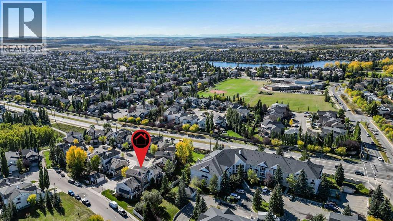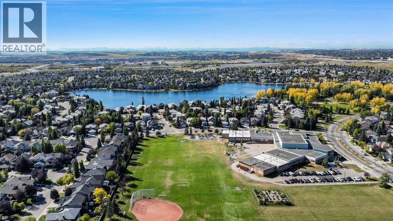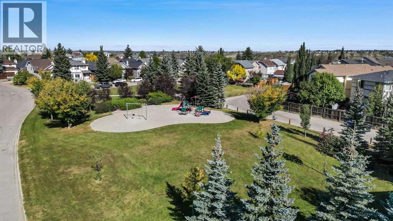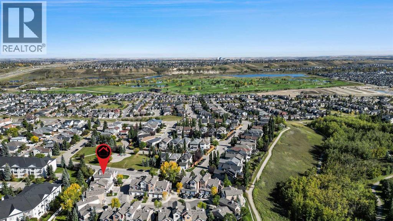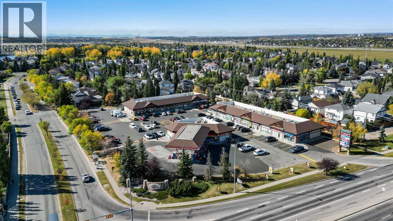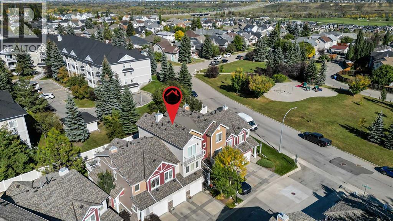12 Chaparral Ridge Park Se Calgary, Alberta T2X 0E4
$379,900Maintenance, Condominium Amenities, Common Area Maintenance, Insurance, Property Management, Reserve Fund Contributions, Waste Removal
$518.40 Monthly
Maintenance, Condominium Amenities, Common Area Maintenance, Insurance, Property Management, Reserve Fund Contributions, Waste Removal
$518.40 MonthlyWelcome to 12 Chaparral Ridge Park — a bright and beautifully maintained 2-bedroom, 3-bathroom townhome just steps from the incredible Fish Creek Park and the serene walking paths of Chaparral Ridge. This home is filled with thoughtful upgrades and custom built-ins designed for style, comfort, and functionality. The sun-drenched main living area features a spacious layout with built-in cabinetry, perfect for both entertaining and everyday living.The well-designed kitchen flows seamlessly into the dining area, with large windows letting natural light pour in. Upstairs, you'll find two generously sized bedrooms. The secondary bedroom includes built-in cabinetry and a charming Juliette balcony — a lovely touch of character. The primary bedroom features its own private upper-level balcony, offering a peaceful outdoor space for morning coffee or evening wine with a view.Storage is no issue here — the garage comes fully equipped with built-in cabinets and custom bike racks to keep everything neat and tidy. Plus, a BBQ with a gas line is included for easy outdoor grilling.This turnkey property combines low-maintenance living with unbeatable access to nature. Whether you're looking to downsize, purchase your first home, or invest in a peaceful retreat close to the outdoors, 12 Chaparral Ridge Park offers it all — smart storage, sun-filled living spaces, and a location that puts you just minutes from one of Calgary’s most cherished parks. (id:58331)
Property Details
| MLS® Number | A2262864 |
| Property Type | Single Family |
| Community Name | Chaparral |
| Amenities Near By | Playground, Schools, Shopping, Water Nearby |
| Community Features | Lake Privileges, Pets Allowed With Restrictions |
| Features | Parking |
| Parking Space Total | 2 |
| Plan | 0711002 |
Building
| Bathroom Total | 3 |
| Bedrooms Above Ground | 2 |
| Bedrooms Total | 2 |
| Appliances | Washer, Refrigerator, Dishwasher, Stove, Dryer, Window Coverings |
| Basement Type | None |
| Constructed Date | 2007 |
| Construction Material | Wood Frame |
| Construction Style Attachment | Attached |
| Cooling Type | None |
| Exterior Finish | Vinyl Siding |
| Flooring Type | Carpeted, Ceramic Tile |
| Foundation Type | Poured Concrete |
| Half Bath Total | 1 |
| Heating Fuel | Natural Gas |
| Heating Type | Forced Air |
| Stories Total | 2 |
| Size Interior | 1,104 Ft2 |
| Total Finished Area | 1104.18 Sqft |
| Type | Row / Townhouse |
Parking
| Concrete | |
| Attached Garage | 1 |
Land
| Acreage | No |
| Fence Type | Not Fenced |
| Land Amenities | Playground, Schools, Shopping, Water Nearby |
| Landscape Features | Landscaped |
| Size Irregular | 2360.00 |
| Size Total | 2360 M2|21,780 - 32,669 Sqft (1/2 - 3/4 Ac) |
| Size Total Text | 2360 M2|21,780 - 32,669 Sqft (1/2 - 3/4 Ac) |
| Zoning Description | M-1 D75 |
Rooms
| Level | Type | Length | Width | Dimensions |
|---|---|---|---|---|
| Lower Level | Foyer | 4.08 Ft x 3.58 Ft | ||
| Main Level | Living Room | 14.50 Ft x 10.25 Ft | ||
| Main Level | Kitchen | 9.50 Ft x 7.50 Ft | ||
| Main Level | Dining Room | 10.42 Ft x 7.83 Ft | ||
| Main Level | Laundry Room | 7.17 Ft x 3.00 Ft | ||
| Main Level | 2pc Bathroom | 5.08 Ft x 4.83 Ft | ||
| Upper Level | Primary Bedroom | 12.17 Ft x 11.00 Ft | ||
| Upper Level | 4pc Bathroom | 7.75 Ft x 5.17 Ft | ||
| Upper Level | Bedroom | 10.42 Ft x 9.75 Ft | ||
| Upper Level | 4pc Bathroom | 7.92 Ft x 4.92 Ft | ||
| Upper Level | Other | 11.00 Ft x 2.25 Ft | ||
| Upper Level | Other | 5.08 Ft x 4.17 Ft |
Contact Us
Contact us for more information
