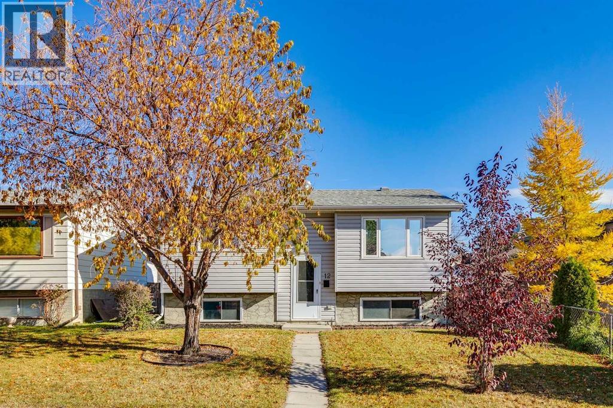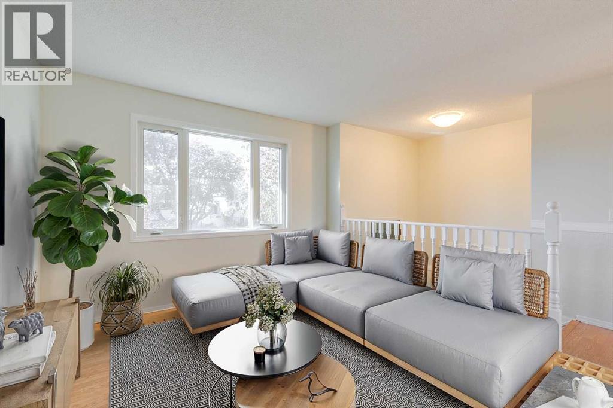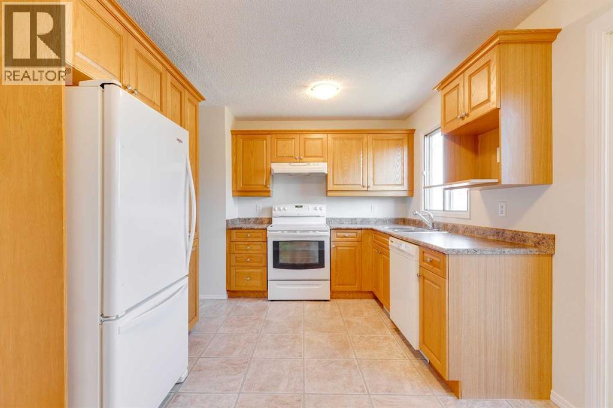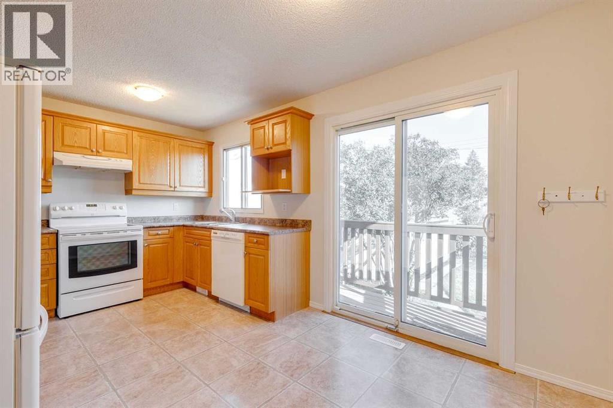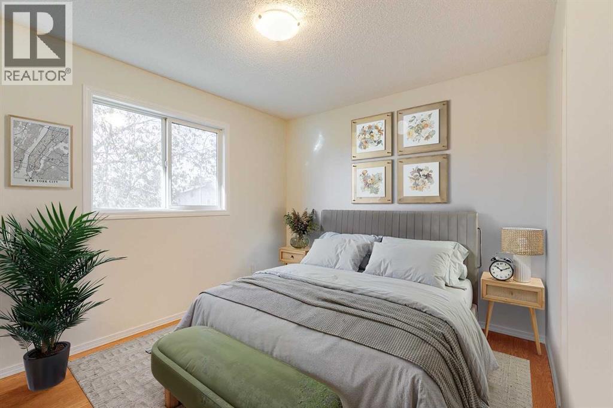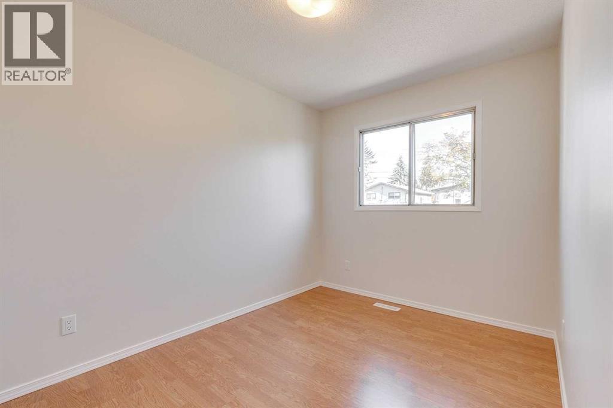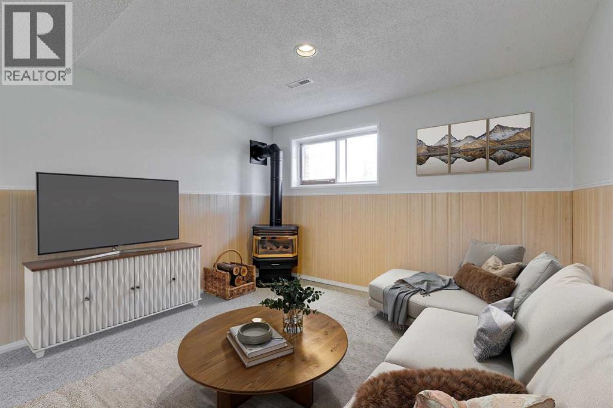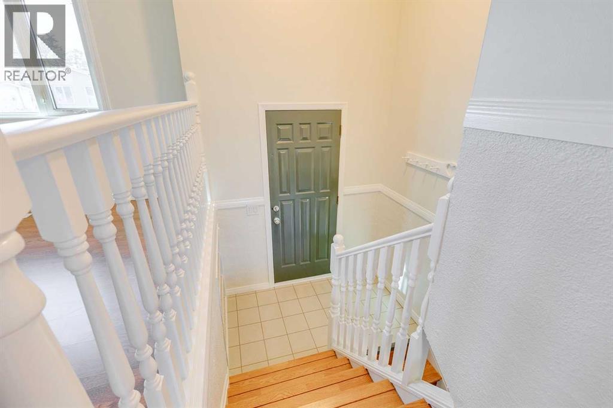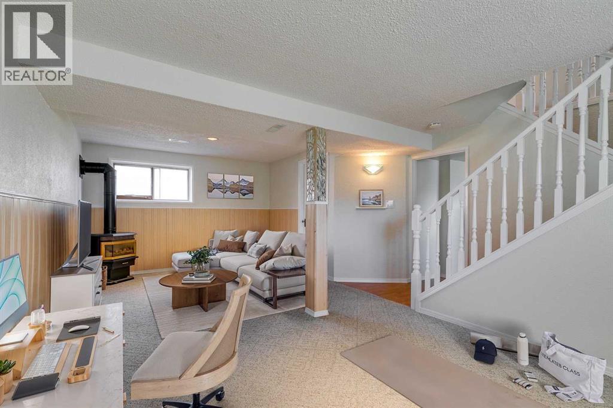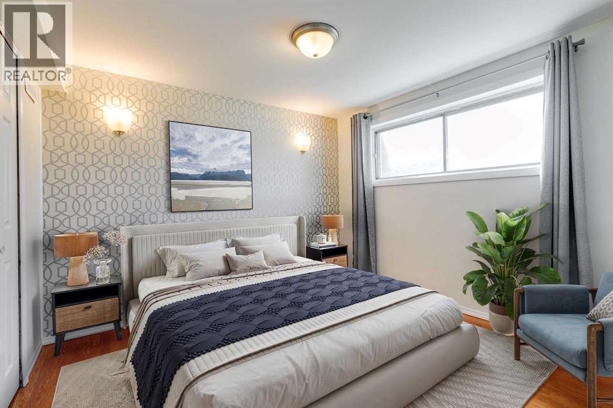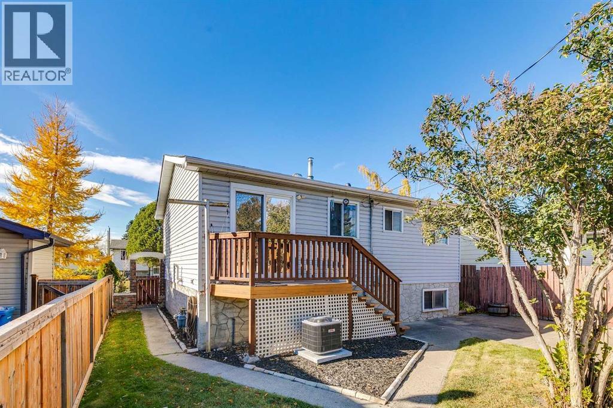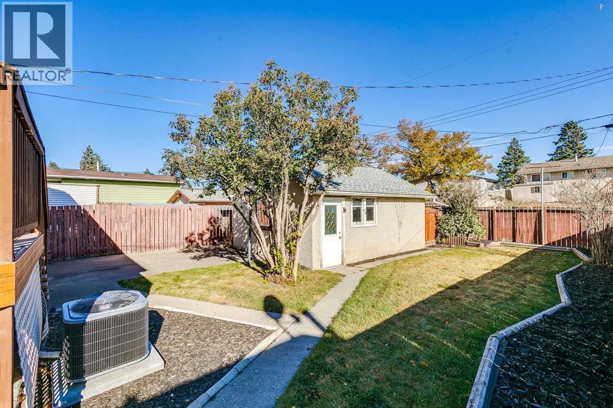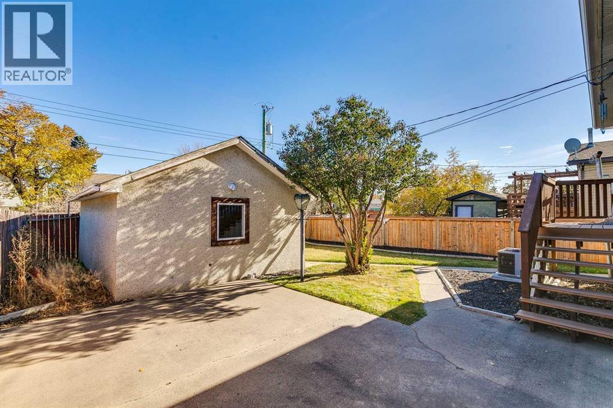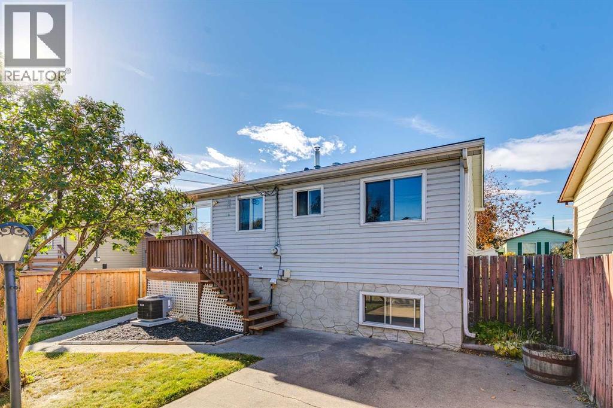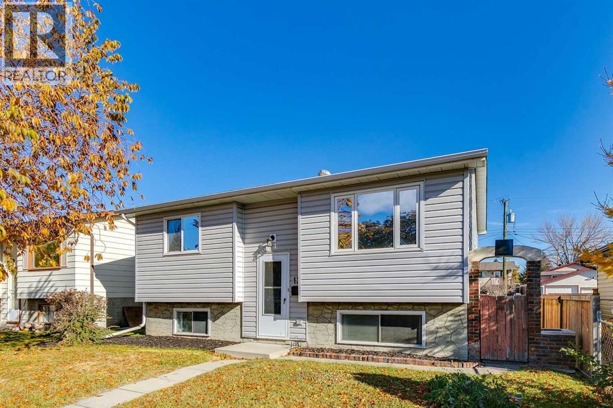12 Doverthorn Place Se Calgary, Alberta T2B 2B8
$489,900
Discover the perfect blend of comfort and convenience in this beautifully maintained home, ideally situated in a central community within a lovely cul-de-sac. As you approach, you’ll appreciate the charming curb appeal and well-landscaped yard that enhances the inviting atmosphere of the property.Step inside to find a fully finished interior that offers both style and functionality. The spacious layout is perfect for entertaining or simply enjoying quality time with family. With air-conditioning throughout, you’ll stay cool and comfortable all year round.The highlight of this property is the expansive backyard, featuring a deck and a charming patio area. This outdoor space is designed for relaxation and enjoyment, whether you’re hosting summer barbecues or savoring peaceful moments in the beautifully landscaped surroundings.With its prime location in a vibrant community, this home provides easy access to local amenities, parks, and dining options. Don’t miss the chance to experience the combination of a serene cul-de-sac life with the convenience of central living. Schedule your visit today to see all that this exceptional property has to offer! (id:58331)
Property Details
| MLS® Number | A2266643 |
| Property Type | Single Family |
| Neigbourhood | Dover |
| Community Name | Dover |
| Amenities Near By | Park, Playground, Recreation Nearby, Schools, Shopping |
| Features | Cul-de-sac, Back Lane, Pvc Window |
| Parking Space Total | 1 |
| Plan | 117lk |
| Structure | Deck |
Building
| Bathroom Total | 1 |
| Bedrooms Above Ground | 2 |
| Bedrooms Below Ground | 1 |
| Bedrooms Total | 3 |
| Appliances | Washer, Refrigerator, Dishwasher, Stove, Dryer |
| Architectural Style | Bi-level |
| Basement Development | Finished |
| Basement Type | Full (finished) |
| Constructed Date | 1972 |
| Construction Style Attachment | Detached |
| Cooling Type | Central Air Conditioning |
| Exterior Finish | Vinyl Siding |
| Fireplace Present | Yes |
| Fireplace Total | 1 |
| Flooring Type | Carpeted, Laminate, Vinyl |
| Foundation Type | Poured Concrete |
| Heating Type | Forced Air |
| Size Interior | 714 Ft2 |
| Total Finished Area | 714 Sqft |
| Type | House |
Parking
| Detached Garage | 1 |
Land
| Acreage | No |
| Fence Type | Fence |
| Land Amenities | Park, Playground, Recreation Nearby, Schools, Shopping |
| Landscape Features | Fruit Trees, Garden Area, Landscaped |
| Size Depth | 30.48 M |
| Size Frontage | 12.49 M |
| Size Irregular | 381.00 |
| Size Total | 381 M2|4,051 - 7,250 Sqft |
| Size Total Text | 381 M2|4,051 - 7,250 Sqft |
| Zoning Description | R-cg |
Rooms
| Level | Type | Length | Width | Dimensions |
|---|---|---|---|---|
| Lower Level | Family Room | 10.58 Ft x 21.17 Ft | ||
| Lower Level | Bedroom | 10.50 Ft x 10.33 Ft | ||
| Main Level | Kitchen | 9.75 Ft x 10.00 Ft | ||
| Main Level | Dining Room | 10.00 Ft x 5.75 Ft | ||
| Main Level | Living Room | 11.00 Ft x 12.92 Ft | ||
| Main Level | Primary Bedroom | 11.25 Ft x 9.67 Ft | ||
| Main Level | Bedroom | 11.25 Ft x 8.00 Ft | ||
| Main Level | 4pc Bathroom | 8.00 Ft x 5.00 Ft |
Contact Us
Contact us for more information
