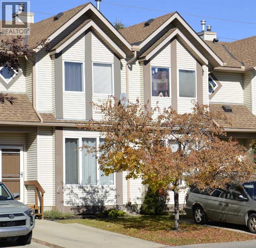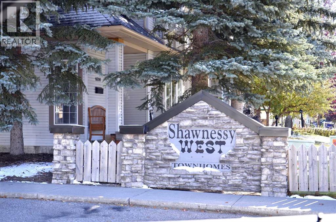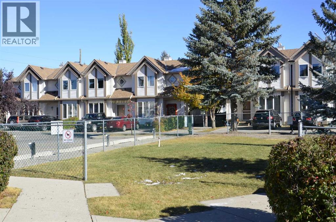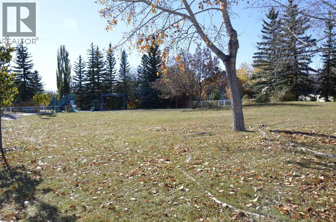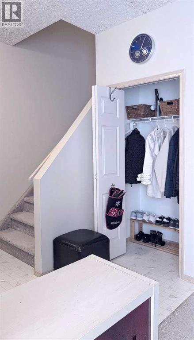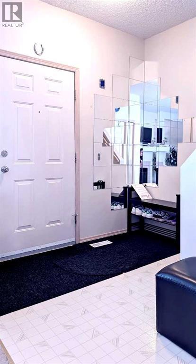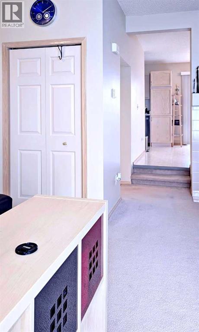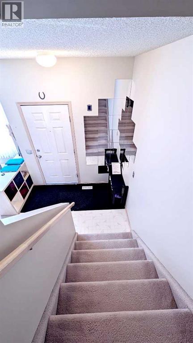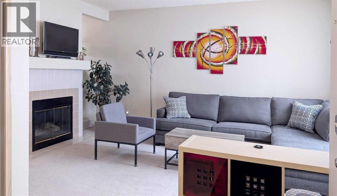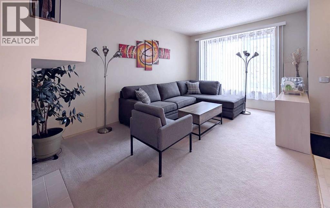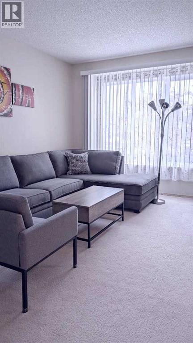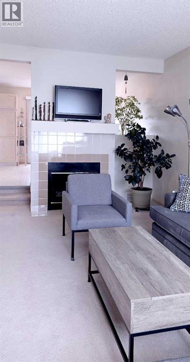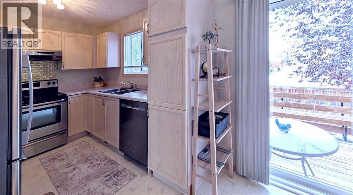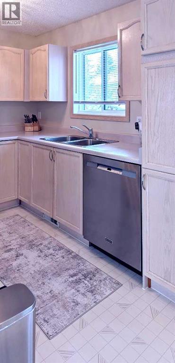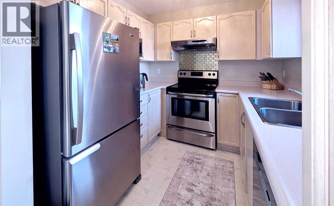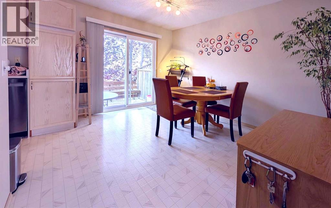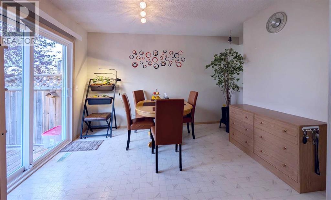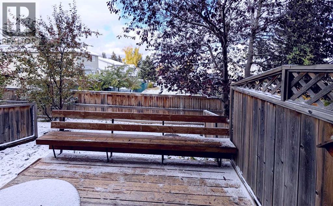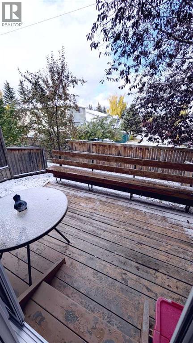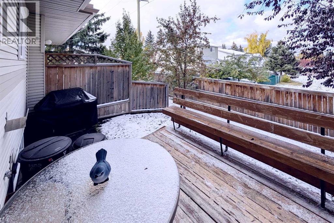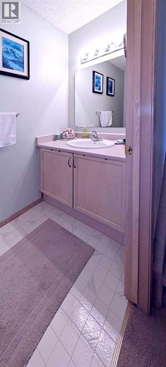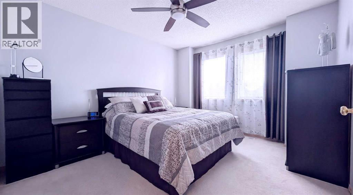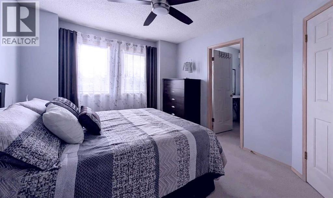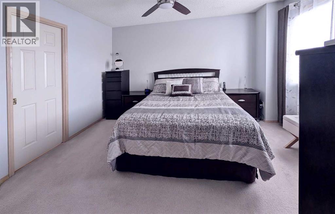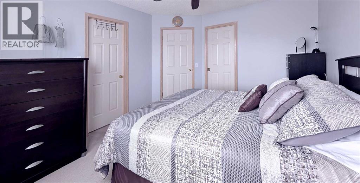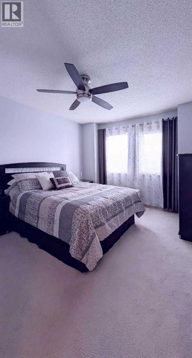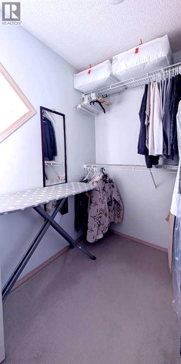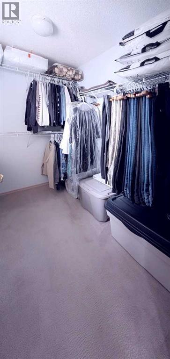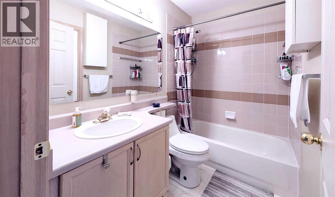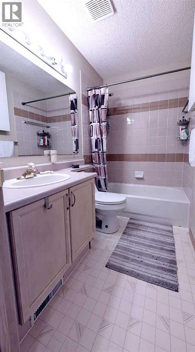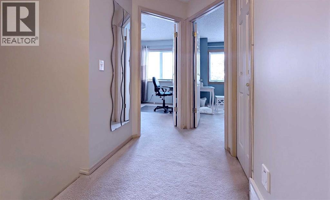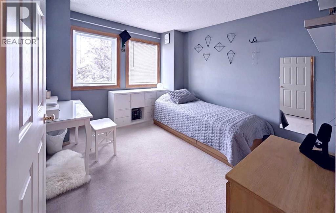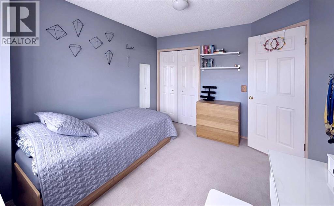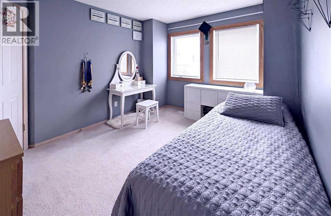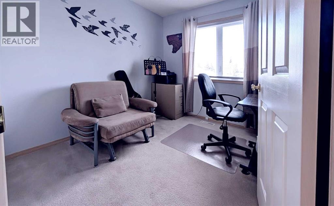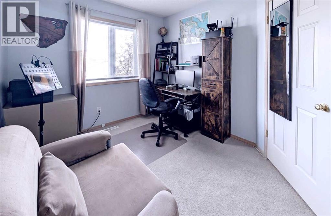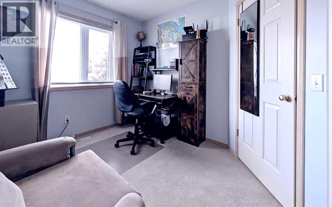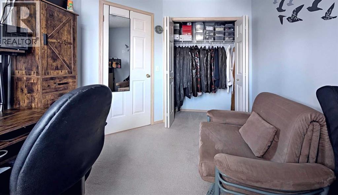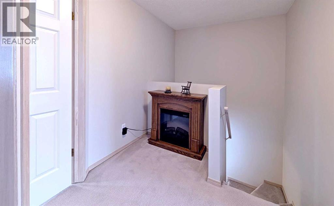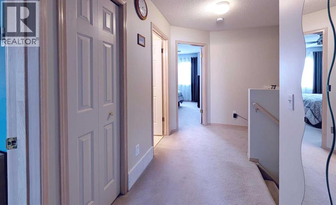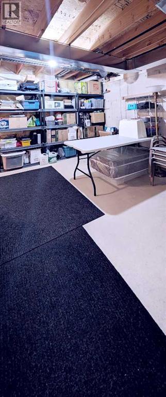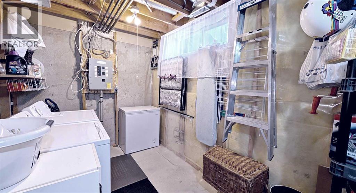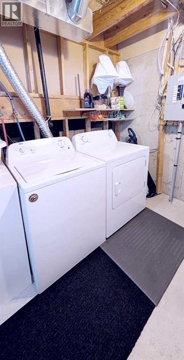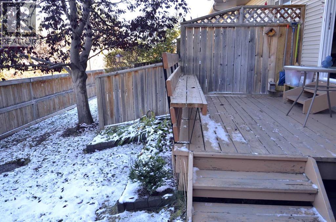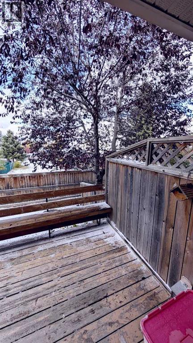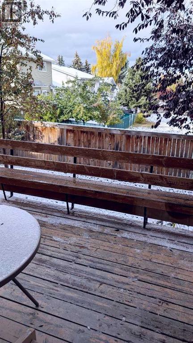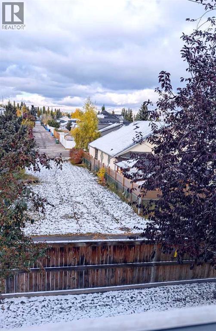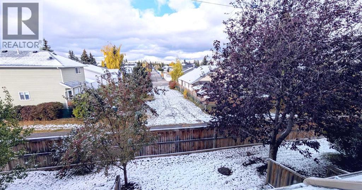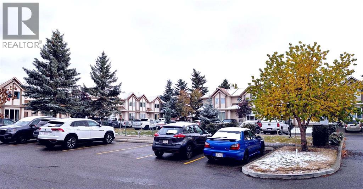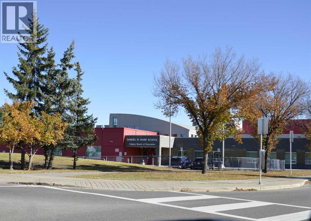3 Bedroom
1 Bathroom
1,215 ft2
Fireplace
None
Forced Air
Fruit Trees, Landscaped
$399,000Maintenance, Condominium Amenities, Common Area Maintenance, Insurance, Ground Maintenance, Parking, Property Management, Reserve Fund Contributions, Waste Removal
$446.58 Monthly
This beautifully maintained 3-bedroom, 2-bath townhouse in Shawnessy is move-in ready and offers exceptional value in a quiet, well-kept complex with no rear neighbors and serene views of green space. Located just minutes from playgrounds, schools, shopping, parks, restaurants, and transit—including the C-Train—this home combines convenience with tranquility. The spacious entrance opens into a bright living room with soaring 9' ceilings, large windows that flood the space with natural light, and a cozy tile-surround gas fireplace with a mantel. A few steps up, the dining area overlooks the private backyard and connects to a well-appointed kitchen featuring newer stainless steel appliances, ample cabinetry, and direct access to a generous deck surrounded by mature trees for added privacy. The fenced deck includes a built-in bench and BBQ area, perfect for entertaining. Upstairs, you'll find three comfortable bedrooms including a primary suite with a large walk-in closet, a full bathroom, and a versatile nook ideal for a small office or reading space. The basement offers plenty of storage along with laundry and utility rooms. Recent upgrades include new kitchen appliances, lighting fixtures, fresh paint throughout, newer windows, and new patio doors. The complex itself has seen improvements such as a new roof, updated exterior siding, and new porches. This unit comes with two parking stalls—one on your private driveway and another conveniently located across from the unit. With its exceptional cleanliness, thoughtful updates, and prime location, this home is a rare find you won’t want to miss. (id:58331)
Property Details
|
MLS® Number
|
A2264129 |
|
Property Type
|
Single Family |
|
Community Name
|
Shawnessy |
|
Amenities Near By
|
Park, Playground, Schools, Shopping |
|
Community Features
|
Pets Allowed |
|
Features
|
Treed, Pvc Window, No Neighbours Behind, Closet Organizers, No Smoking Home, Gas Bbq Hookup, Parking |
|
Parking Space Total
|
2 |
|
Plan
|
9411947 |
|
Structure
|
Deck |
Building
|
Bathroom Total
|
1 |
|
Bedrooms Above Ground
|
3 |
|
Bedrooms Total
|
3 |
|
Appliances
|
Washer, Refrigerator, Range - Electric, Dishwasher, Dryer, Hood Fan |
|
Basement Development
|
Unfinished |
|
Basement Type
|
Full (unfinished) |
|
Constructed Date
|
1994 |
|
Construction Material
|
Wood Frame |
|
Construction Style Attachment
|
Attached |
|
Cooling Type
|
None |
|
Exterior Finish
|
Vinyl Siding |
|
Fireplace Present
|
Yes |
|
Fireplace Total
|
1 |
|
Flooring Type
|
Carpeted, Linoleum |
|
Foundation Type
|
Poured Concrete |
|
Heating Fuel
|
Natural Gas |
|
Heating Type
|
Forced Air |
|
Stories Total
|
2 |
|
Size Interior
|
1,215 Ft2 |
|
Total Finished Area
|
1215 Sqft |
|
Type
|
Row / Townhouse |
Parking
Land
|
Acreage
|
No |
|
Fence Type
|
Fence, Partially Fenced |
|
Land Amenities
|
Park, Playground, Schools, Shopping |
|
Landscape Features
|
Fruit Trees, Landscaped |
|
Size Frontage
|
6.1 M |
|
Size Irregular
|
151.82 |
|
Size Total
|
151.82 M2|0-4,050 Sqft |
|
Size Total Text
|
151.82 M2|0-4,050 Sqft |
|
Zoning Description
|
M-cg D44 |
Rooms
| Level |
Type |
Length |
Width |
Dimensions |
|
Main Level |
Dining Room |
|
|
3.50 M x 3.30 M |
|
Main Level |
Kitchen |
|
|
2.50 M x 2.40 M |
|
Main Level |
Living Room |
|
|
5.30 M x 3.30 M |
|
Upper Level |
Primary Bedroom |
|
|
3.90 M x 3.40 M |
|
Upper Level |
Bedroom |
|
|
3.90 M x 3.40 M |
|
Upper Level |
Bedroom |
|
|
3.50 M x 3.00 M |
|
Upper Level |
4pc Bathroom |
|
|
2.40 M x 1.83 M |
