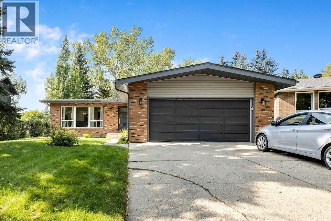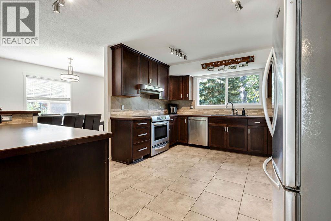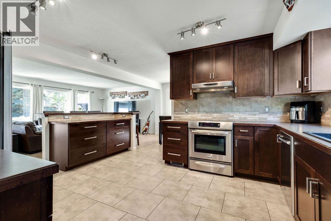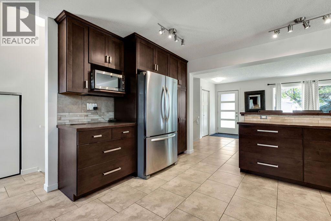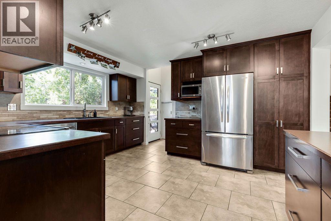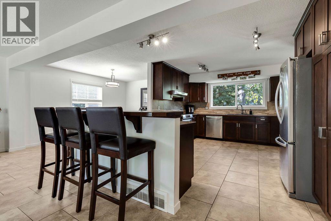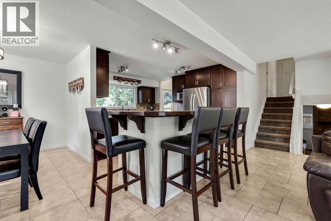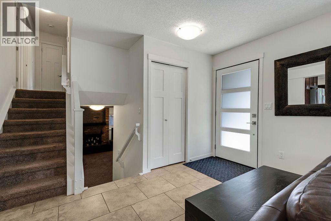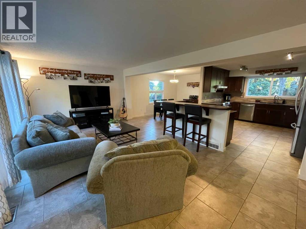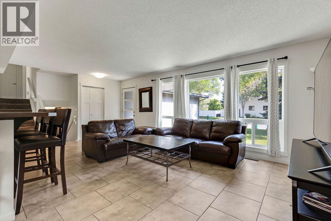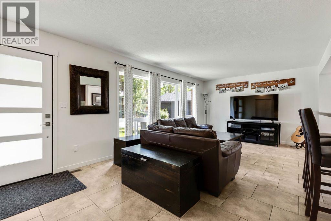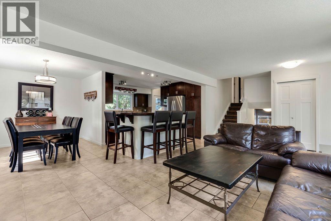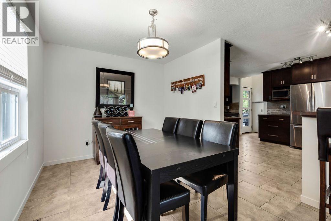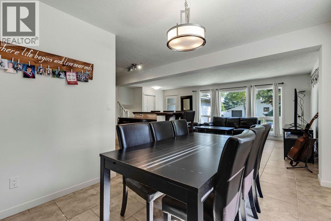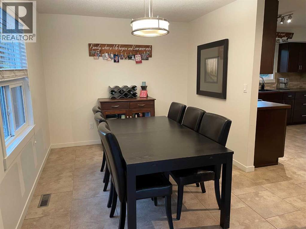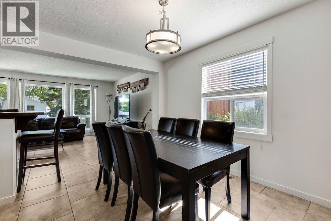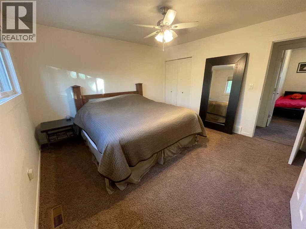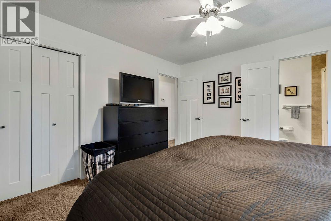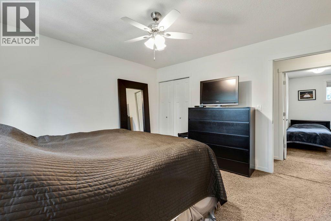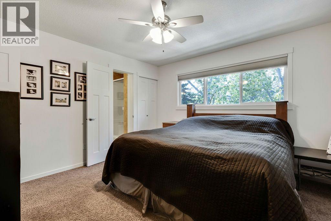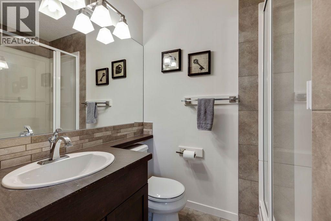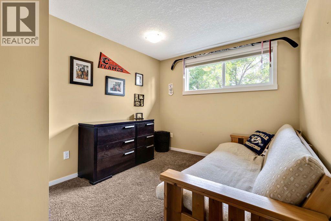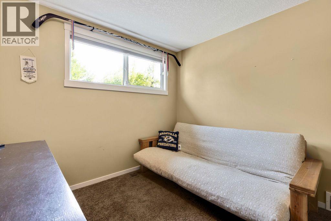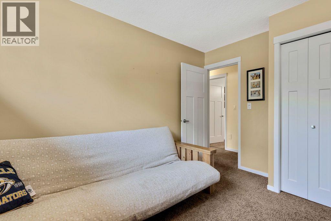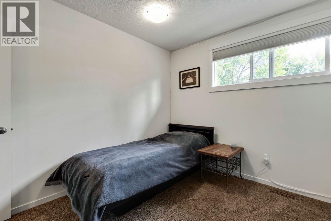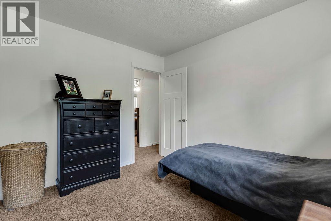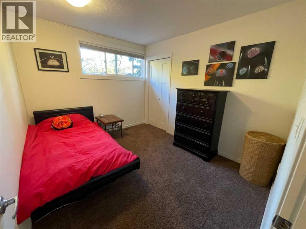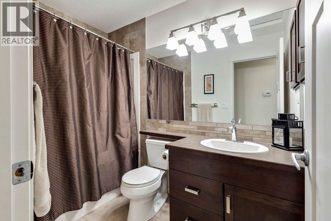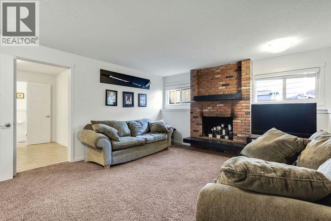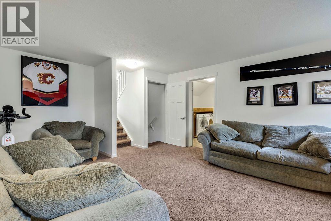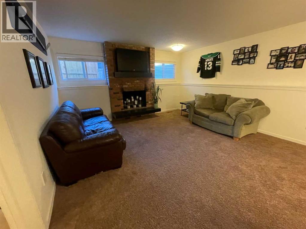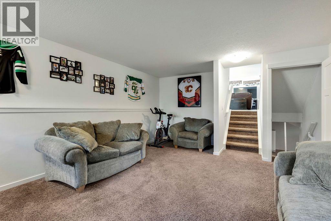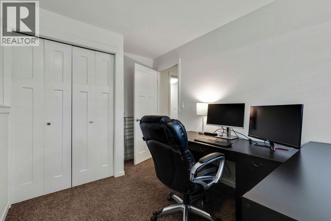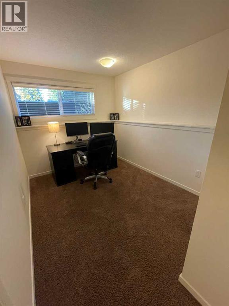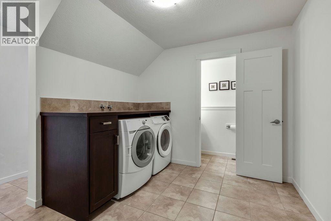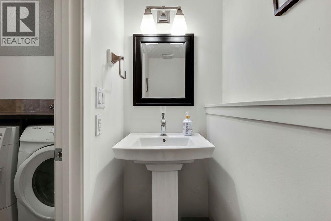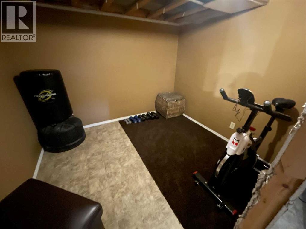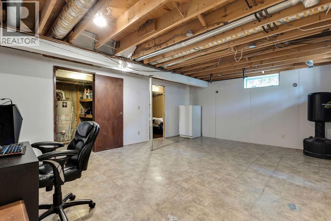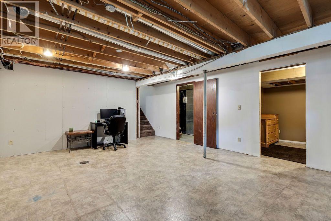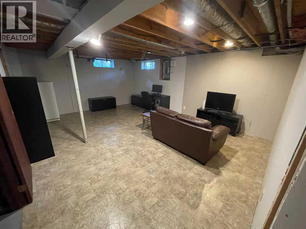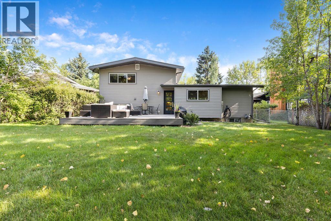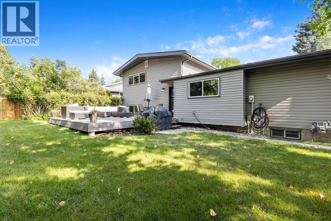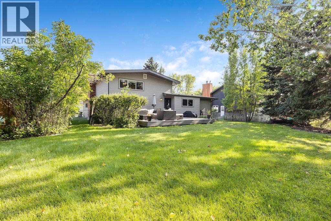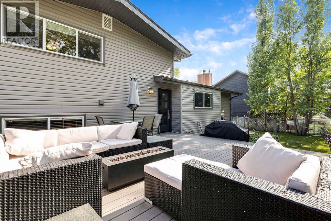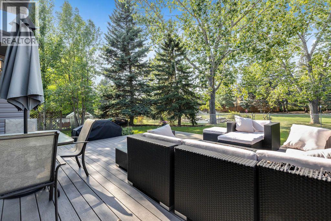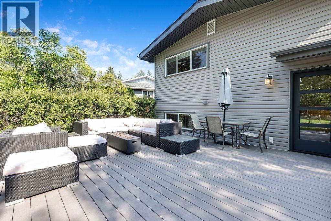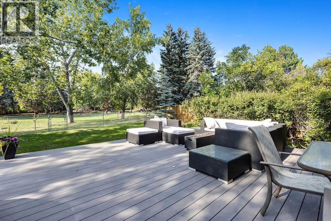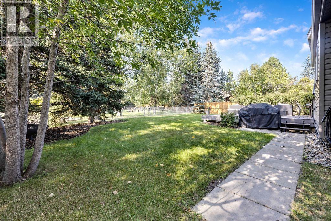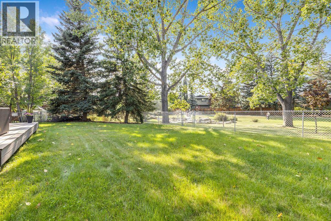5 Bedroom
3 Bathroom
1,213 ft2
4 Level
Fireplace
None
Forced Air
$749,000
Step inside to discover a beautifully updated home where style meets function. The open-concept main floor is perfect for entertaining, with a modern kitchen featuring custom cabinets, a spacious island, sleek appliances, and updated lighting. Upstairs offers 3 good size bedrooms, full main bathroom and a 3pc ensuite that have been completely updated with contemporary finishes. Lower level consists of a large family room with wood burning fire place and a flex room, more than enough storge under the main level. While new windows, doors, and knock-down ceilings bring a fresh, modern feel throughout. Enjoy durable tile and plush carpet underlay, a thoughtfully developed laundry room with newer washer & dryer, and peace of mind with major upgrades already done — including roof and siding (2015), hot water tank, electrical panel, and new exterior doors (2021). Outside, a composite deck (19x22) extends your living space for summer evenings and backyard gatherings. Backing onto one of the best green spaces in Okotoks. (id:58331)
Property Details
|
MLS® Number
|
A2253886 |
|
Property Type
|
Single Family |
|
Amenities Near By
|
Park, Playground, Schools, Shopping |
|
Features
|
No Smoking Home |
|
Parking Space Total
|
4 |
|
Plan
|
7610710 |
|
Structure
|
Deck |
Building
|
Bathroom Total
|
3 |
|
Bedrooms Above Ground
|
3 |
|
Bedrooms Below Ground
|
2 |
|
Bedrooms Total
|
5 |
|
Appliances
|
Washer, Refrigerator, Dishwasher, Stove, Dryer, Hood Fan, Window Coverings, Garage Door Opener |
|
Architectural Style
|
4 Level |
|
Basement Development
|
Finished |
|
Basement Type
|
Full (finished) |
|
Constructed Date
|
1977 |
|
Construction Material
|
Wood Frame |
|
Construction Style Attachment
|
Detached |
|
Cooling Type
|
None |
|
Fireplace Present
|
Yes |
|
Fireplace Total
|
1 |
|
Flooring Type
|
Carpeted, Ceramic Tile |
|
Foundation Type
|
Poured Concrete |
|
Half Bath Total
|
1 |
|
Heating Fuel
|
Natural Gas |
|
Heating Type
|
Forced Air |
|
Size Interior
|
1,213 Ft2 |
|
Total Finished Area
|
1213.33 Sqft |
|
Type
|
House |
Parking
Land
|
Acreage
|
No |
|
Fence Type
|
Fence |
|
Land Amenities
|
Park, Playground, Schools, Shopping |
|
Size Depth
|
37.07 M |
|
Size Frontage
|
16.47 M |
|
Size Irregular
|
8288.00 |
|
Size Total
|
8288 Sqft|7,251 - 10,889 Sqft |
|
Size Total Text
|
8288 Sqft|7,251 - 10,889 Sqft |
|
Zoning Description
|
Tn |
Rooms
| Level |
Type |
Length |
Width |
Dimensions |
|
Lower Level |
2pc Bathroom |
|
|
2.42 Ft x 6.67 Ft |
|
Lower Level |
Family Room |
|
|
13.67 Ft x 15.25 Ft |
|
Lower Level |
Bedroom |
|
|
7.83 Ft x 9.58 Ft |
|
Lower Level |
Laundry Room |
|
|
9.08 Ft x 9.00 Ft |
|
Lower Level |
Furnace |
|
|
5.00 Ft x 8.83 Ft |
|
Lower Level |
Recreational, Games Room |
|
|
15.00 Ft x 19.75 Ft |
|
Lower Level |
Bedroom |
|
|
8.25 Ft x 9.25 Ft |
|
Main Level |
Living Room |
|
|
11.17 Ft x 21.67 Ft |
|
Main Level |
Dining Room |
|
|
9.25 Ft x 13.42 Ft |
|
Main Level |
Kitchen |
|
|
12.00 Ft x 16.08 Ft |
|
Upper Level |
Primary Bedroom |
|
|
12.50 Ft x 12.58 Ft |
|
Upper Level |
Bedroom |
|
|
9.17 Ft x 11.00 Ft |
|
Upper Level |
Bedroom |
|
|
9.33 Ft x 10.83 Ft |
|
Upper Level |
4pc Bathroom |
|
|
5.00 Ft x 8.33 Ft |
|
Upper Level |
3pc Bathroom |
|
|
5.00 Ft x 7.17 Ft |

