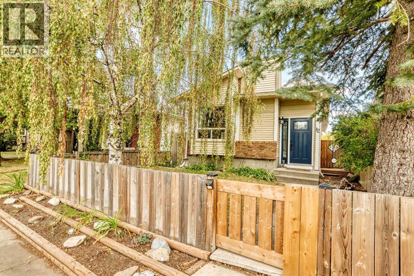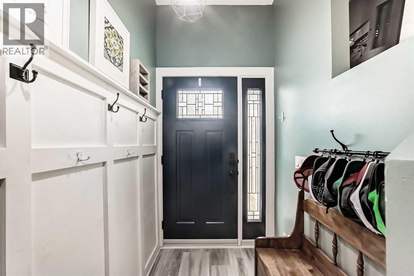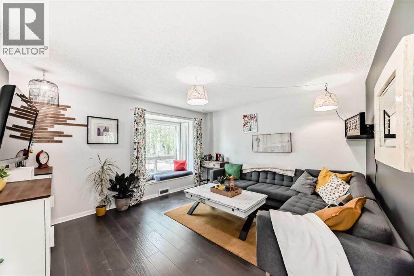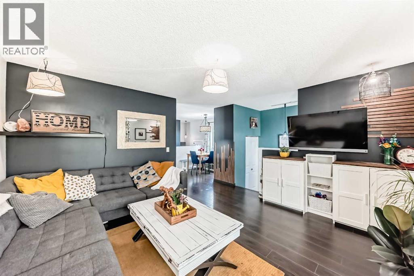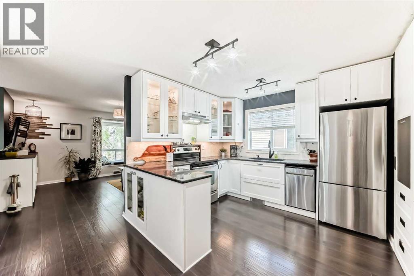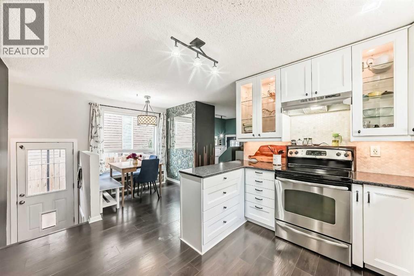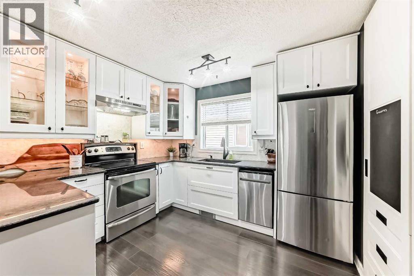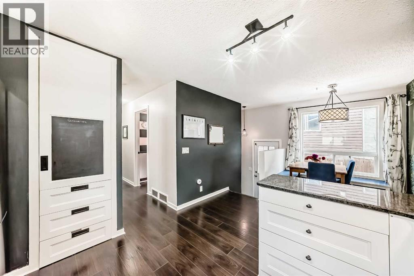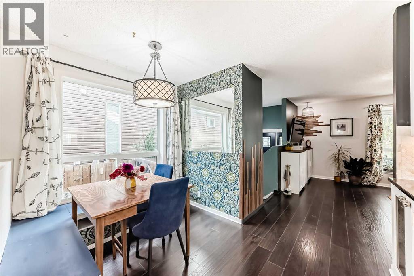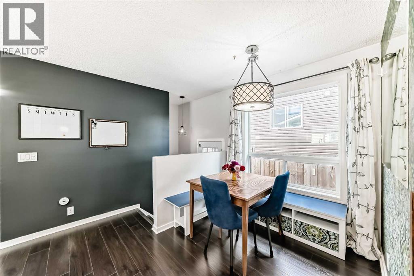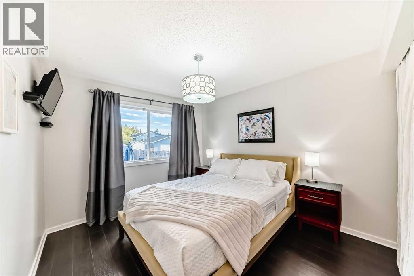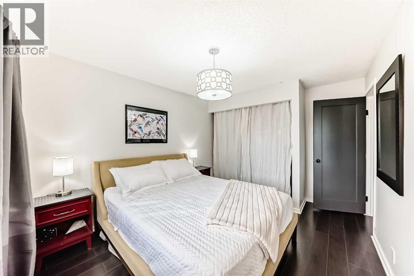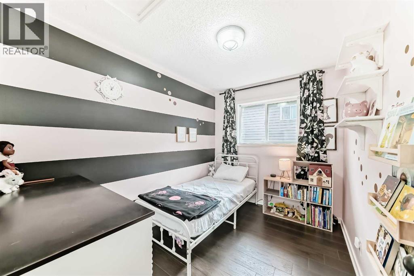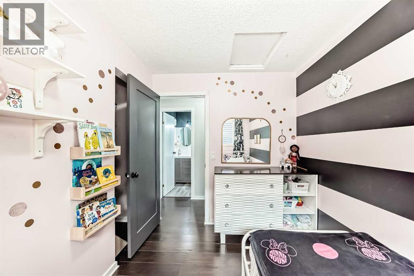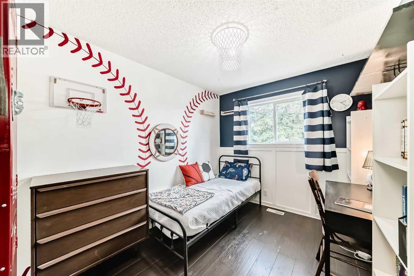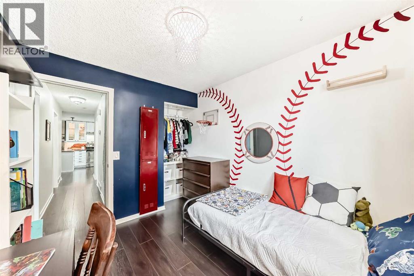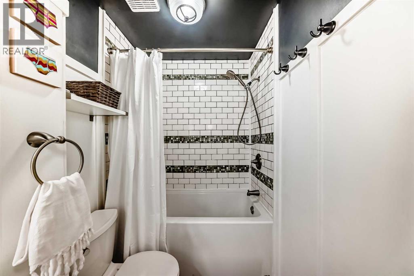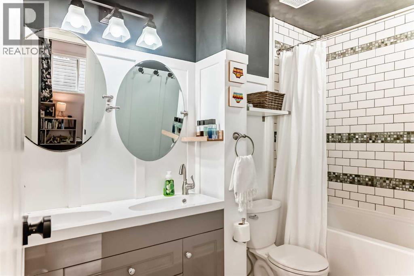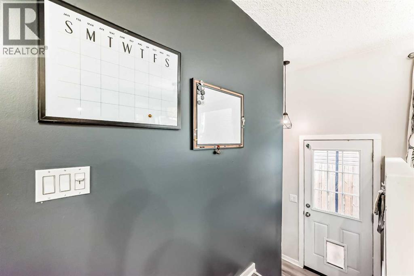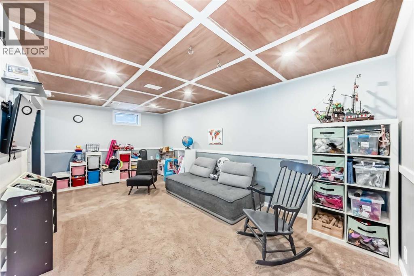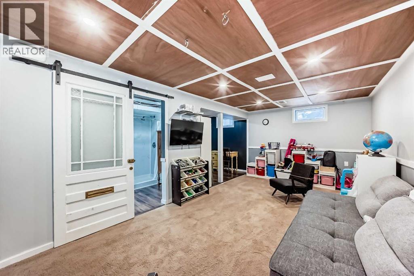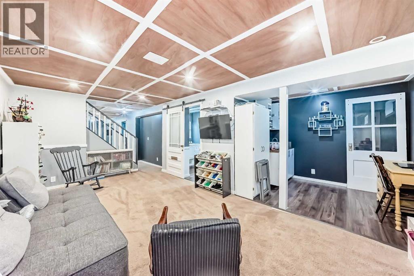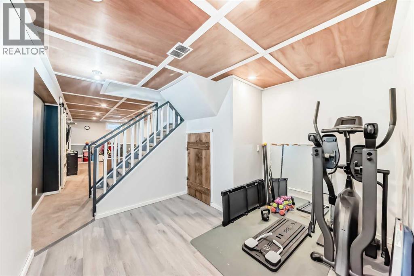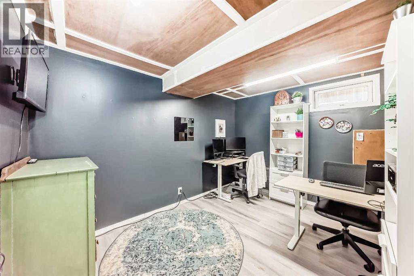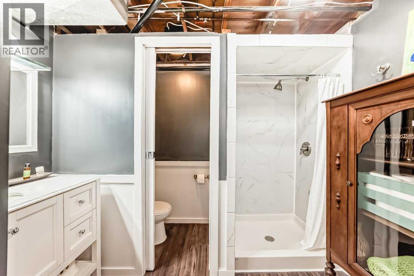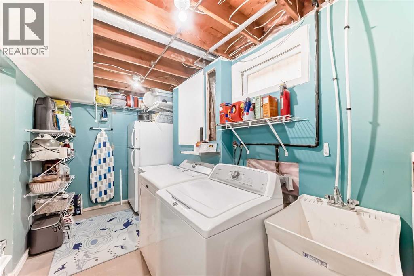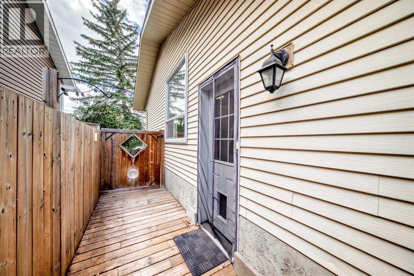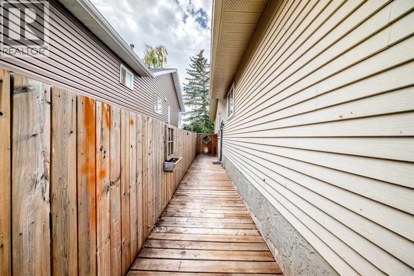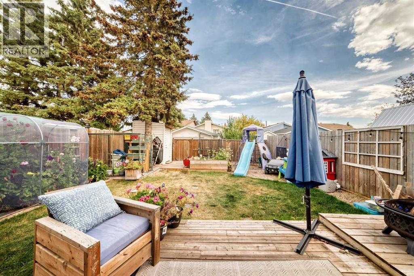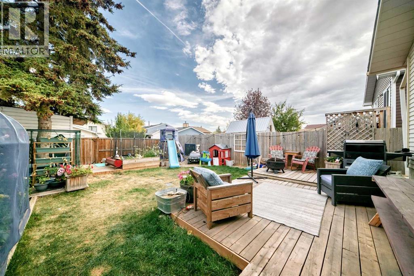12 Taraglen Road Ne Calgary, Alberta T3J 2N7
$499,999
Welcome to 12 Taraglen Road NE!This charming bungalow blends comfort, style, and functionality—making it truly move-in ready.From the moment you step through the front gate, you’ll notice the welcoming, peaceful vibe and pride of ownership in the property. Inside, the living room offers plenty of space to relax, whether that’s gathering with family for movie night or curling up with a good book in the quaint window seat.The updated kitchen is a highlight, featuring stainless steel appliances, granite counters, and an abundance of bright white cabinetry. Just off the kitchen, the dining area is both stylish and practical with built-in bench seating. Three bedrooms and a beautifully renovated bathroom with dual vanity complete the main floor.The fully finished lower level is a true bonus, designed for everyday living and entertaining. There’s a spacious rec room, a den/home office, a workout nook, and even a wet bar—ideal for game nights or casual gatherings. A 3 piece bathroom and dedicated laundry room add convenience.Outdoors, the fully fenced yard (front and back) provides plenty of room for kids, pets, or summer barbecues. A storage shed is included to keep your yard equipment organized. 12 Taraglen Road NE is ready to welcome you home. Come see for yourself—you won’t be disappointed. (id:58331)
Property Details
| MLS® Number | A2259192 |
| Property Type | Single Family |
| Community Name | Taradale |
| Features | Other, Back Lane |
| Parking Space Total | 1 |
| Plan | 8210961 |
| Structure | Deck, See Remarks |
Building
| Bathroom Total | 2 |
| Bedrooms Above Ground | 3 |
| Bedrooms Total | 3 |
| Appliances | See Remarks |
| Architectural Style | Bungalow |
| Basement Development | Finished |
| Basement Type | Full (finished) |
| Constructed Date | 1983 |
| Construction Material | Wood Frame |
| Construction Style Attachment | Detached |
| Cooling Type | None |
| Flooring Type | Carpeted, Laminate, Vinyl Plank |
| Foundation Type | Poured Concrete |
| Heating Fuel | Natural Gas |
| Heating Type | Forced Air |
| Stories Total | 1 |
| Size Interior | 963 Ft2 |
| Total Finished Area | 963.2 Sqft |
| Type | House |
Parking
| Other |
Land
| Acreage | No |
| Fence Type | Fence |
| Size Depth | 33.65 M |
| Size Frontage | 9.06 M |
| Size Irregular | 298.00 |
| Size Total | 298 M2|0-4,050 Sqft |
| Size Total Text | 298 M2|0-4,050 Sqft |
| Zoning Description | R-g |
Rooms
| Level | Type | Length | Width | Dimensions |
|---|---|---|---|---|
| Lower Level | Storage | 5.42 Ft x 10.50 Ft | ||
| Lower Level | Den | 11.92 Ft x 9.42 Ft | ||
| Lower Level | Furnace | 6.58 Ft x 19.25 Ft | ||
| Lower Level | Other | 10.75 Ft x 10.17 Ft | ||
| Lower Level | Recreational, Games Room | 10.67 Ft x 20.42 Ft | ||
| Lower Level | Other | 7.08 Ft x 8.67 Ft | ||
| Lower Level | 3pc Bathroom | Measurements not available | ||
| Main Level | Living Room | 13.58 Ft x 12.50 Ft | ||
| Main Level | Dining Room | 9.75 Ft x 7.17 Ft | ||
| Main Level | Kitchen | 8.92 Ft x 10.42 Ft | ||
| Main Level | Primary Bedroom | 9.92 Ft x 10.92 Ft | ||
| Main Level | Bedroom | 9.92 Ft x 7.50 Ft | ||
| Main Level | Bedroom | 8.33 Ft x 9.92 Ft | ||
| Main Level | 5pc Bathroom | Measurements not available |
Contact Us
Contact us for more information
