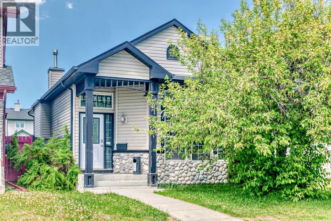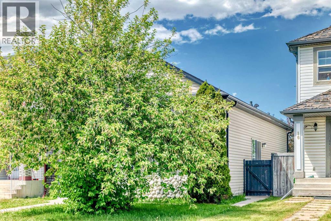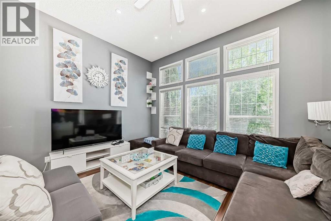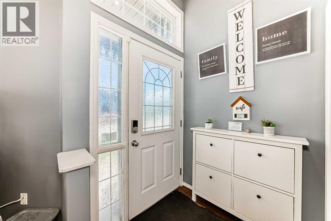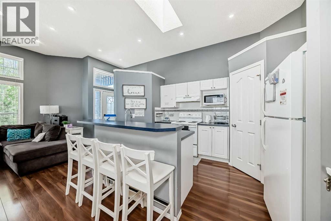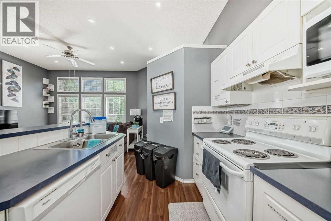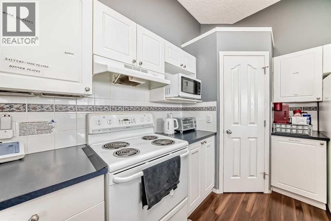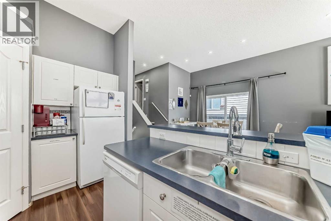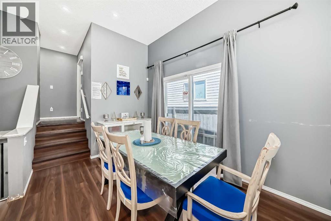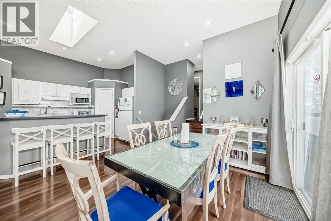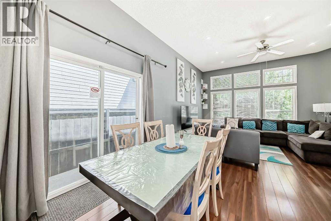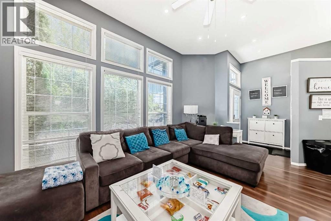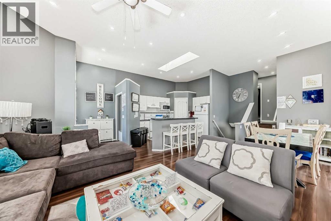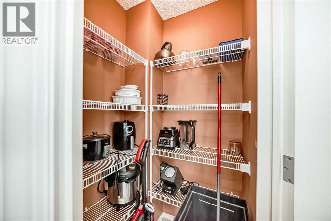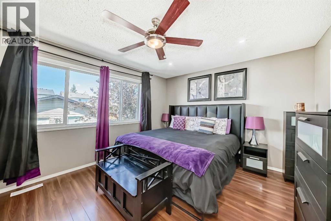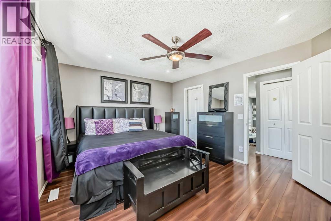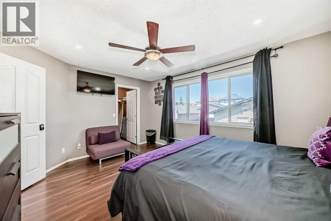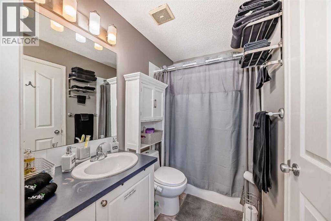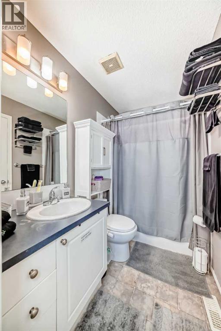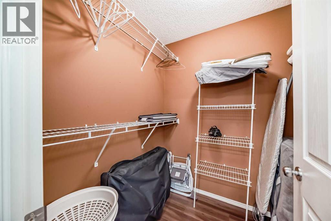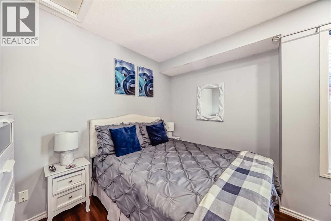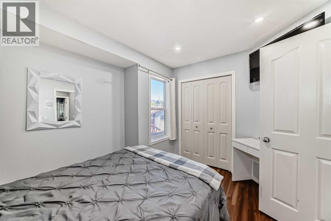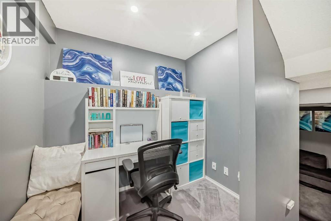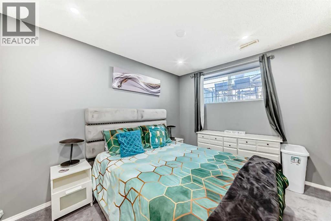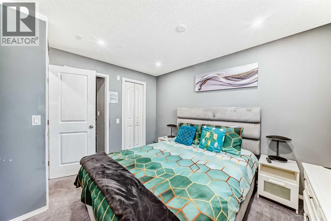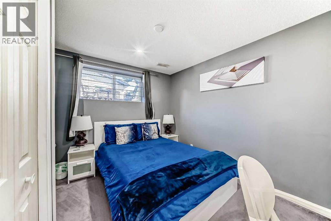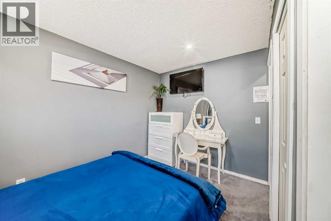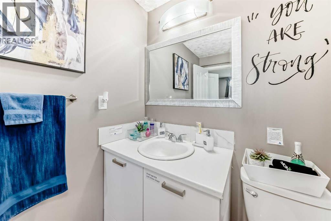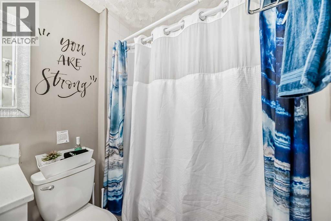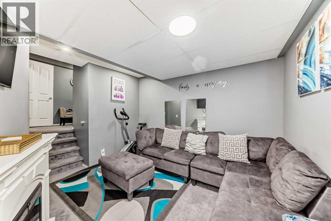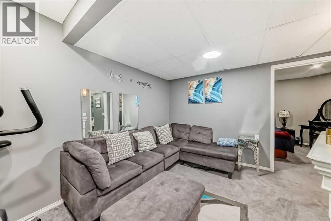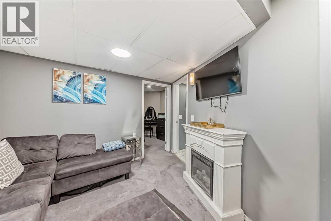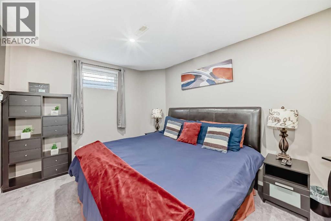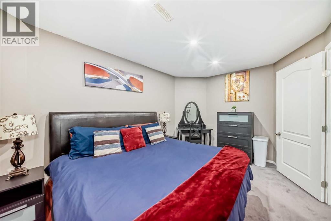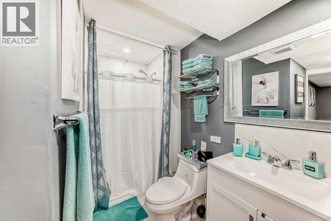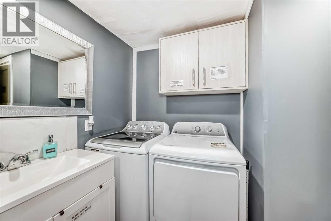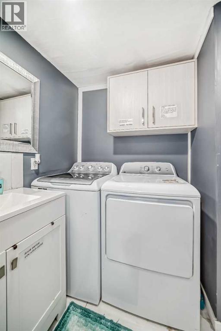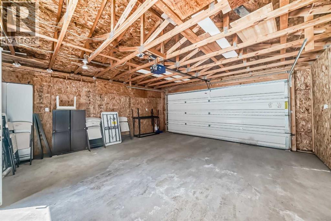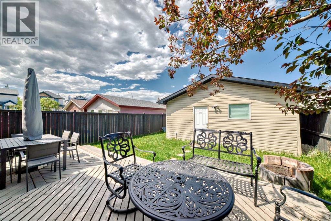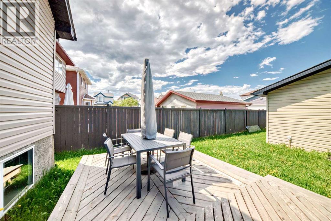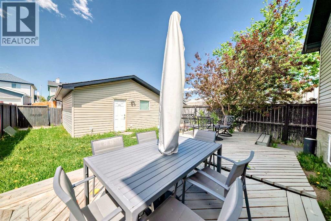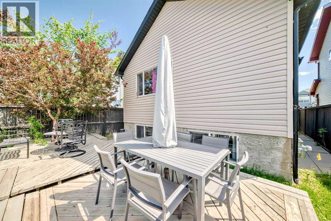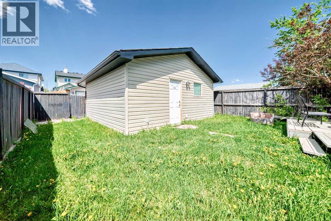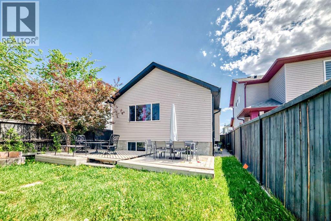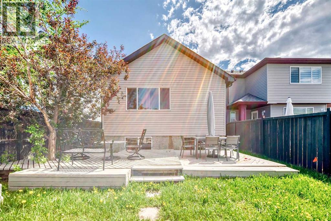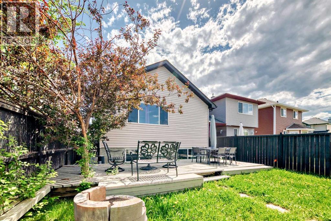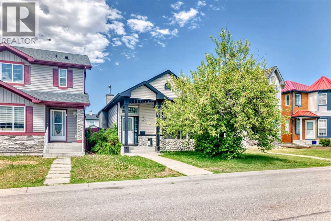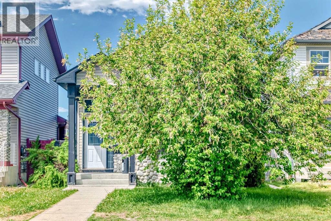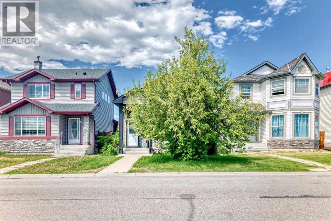12 Taravista Crescent Ne Calgary, Alberta T3J 4N9
$624,000
Beautiful 4-Level Split Home in Taradale | Fully Furnished Option | A/C IncludedWelcome to this spacious and sunny 4-level split home located in the heart of Taradale! With 4 bedrooms, 3 full bathrooms, and plenty of natural light, this well-maintained property is perfect for families, investors, or anyone looking for a move-in-ready .Enjoy the comfort of central air conditioning throughout the home, and relax in the bright, south-facing living room with large windows that fill the space with natural light. The smart layout includes an open main floor, plus a lower level featuring a cozy family room and a separate office—ideal for working from home or extra living space.This home also includes a double detached garage and a private backyard for outdoor enjoyment. Best of all, it be purchased fully furnished, just as you see it—complete with furniture, fixtures, and decor.Don’t miss this rare opportunity to own a beautiful, air-conditioned home could be income-generating property since it was previously been used as Air bnb . (id:58331)
Property Details
| MLS® Number | A2260889 |
| Property Type | Single Family |
| Community Name | Taradale |
| Amenities Near By | Water Nearby |
| Community Features | Lake Privileges |
| Features | Back Lane, No Animal Home, No Smoking Home |
| Parking Space Total | 2 |
| Plan | 0110734 |
Building
| Bathroom Total | 3 |
| Bedrooms Above Ground | 3 |
| Bedrooms Below Ground | 2 |
| Bedrooms Total | 5 |
| Appliances | Washer, Refrigerator, Dishwasher, Stove, Dryer |
| Architectural Style | 4 Level |
| Basement Development | Finished |
| Basement Type | Full (finished) |
| Constructed Date | 2001 |
| Construction Material | Poured Concrete, Wood Frame |
| Construction Style Attachment | Detached |
| Cooling Type | None |
| Exterior Finish | Concrete, Vinyl Siding |
| Flooring Type | Carpeted, Ceramic Tile, Hardwood |
| Foundation Type | Poured Concrete |
| Heating Type | Forced Air |
| Size Interior | 960 Ft2 |
| Total Finished Area | 960 Sqft |
| Type | House |
Parking
| Detached Garage | 2 |
Land
| Acreage | No |
| Fence Type | Fence |
| Land Amenities | Water Nearby |
| Size Frontage | 9.2 M |
| Size Irregular | 315.00 |
| Size Total | 315 M2|0-4,050 Sqft |
| Size Total Text | 315 M2|0-4,050 Sqft |
| Zoning Description | R-g |
Rooms
| Level | Type | Length | Width | Dimensions |
|---|---|---|---|---|
| Second Level | Primary Bedroom | 15.33 Ft x 11.75 Ft | ||
| Second Level | Other | 5.50 Ft x 6.33 Ft | ||
| Second Level | 4pc Bathroom | 4.92 Ft x 7.92 Ft | ||
| Second Level | Bedroom | 11.58 Ft x 8.17 Ft | ||
| Lower Level | Bedroom | 9.75 Ft x 11.67 Ft | ||
| Lower Level | 4pc Bathroom | 8.00 Ft x 5.42 Ft | ||
| Lower Level | Den | 7.83 Ft x 7.42 Ft | ||
| Lower Level | Family Room | 9.17 Ft x 11.17 Ft | ||
| Lower Level | Bedroom | 9.67 Ft x 14.92 Ft | ||
| Lower Level | 3pc Bathroom | 4.75 Ft x 11.50 Ft | ||
| Main Level | Living Room | 11.33 Ft x 15.92 Ft | ||
| Main Level | Other | 10.42 Ft x 13.33 Ft | ||
| Main Level | Dining Room | 7.08 Ft x 10.75 Ft | ||
| Main Level | Bedroom | 10.00 Ft x 10.08 Ft |
Contact Us
Contact us for more information
