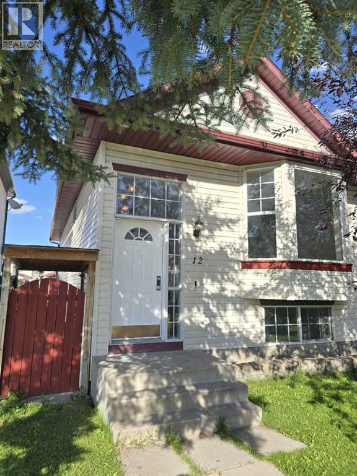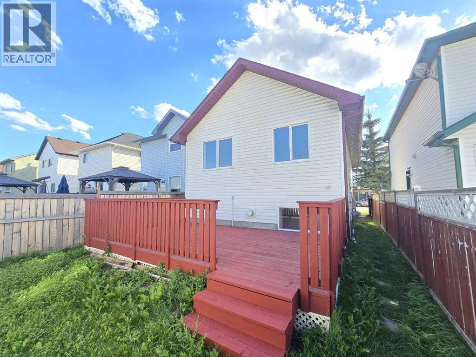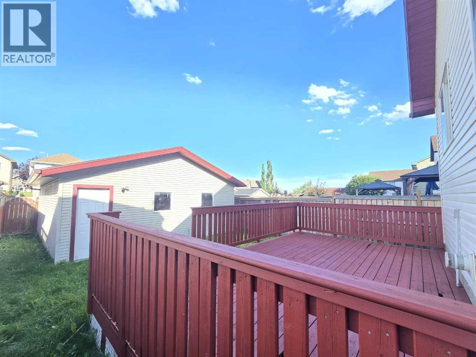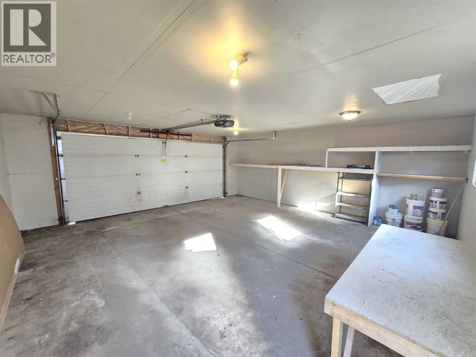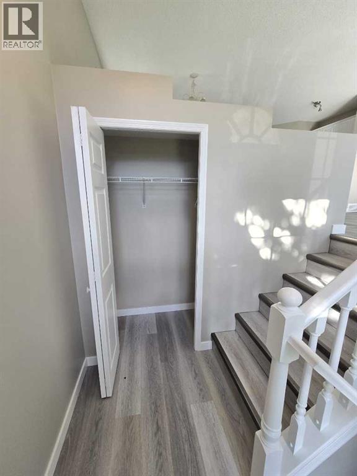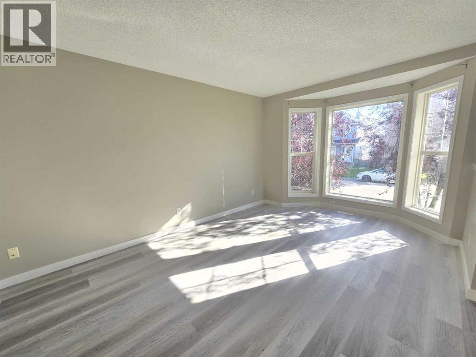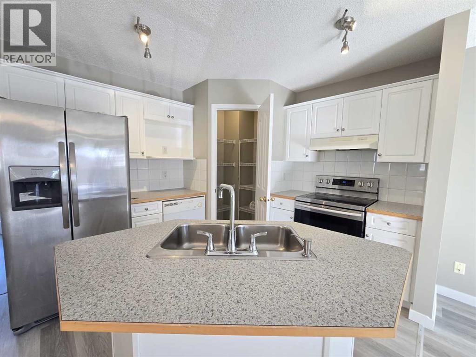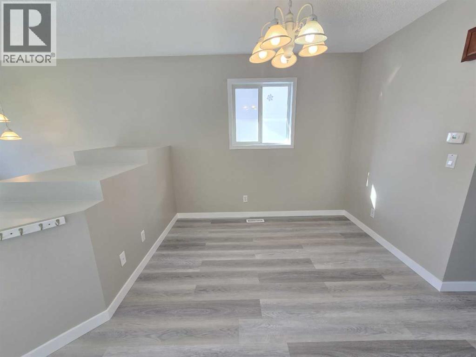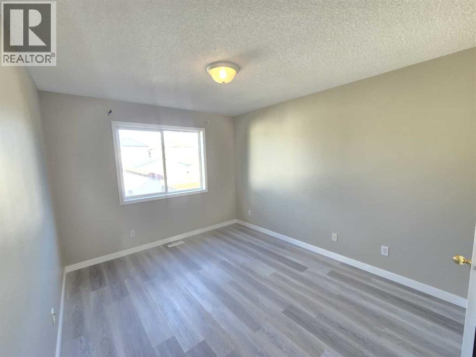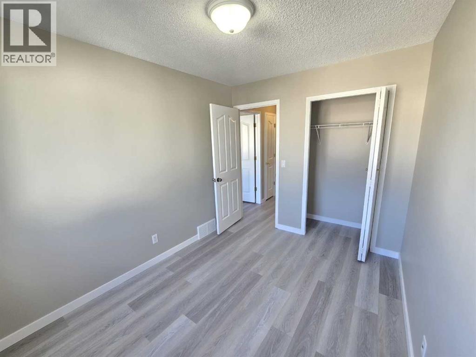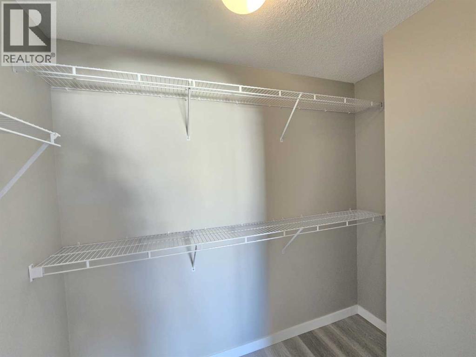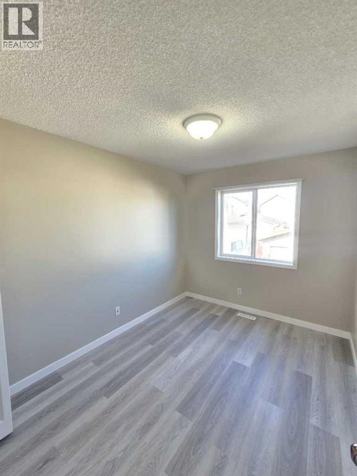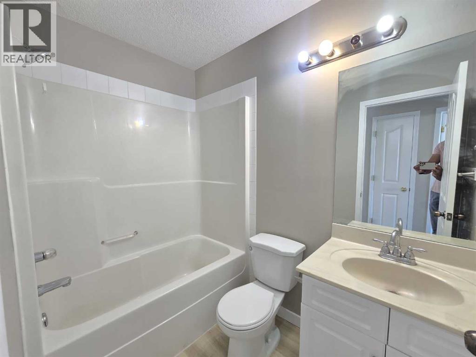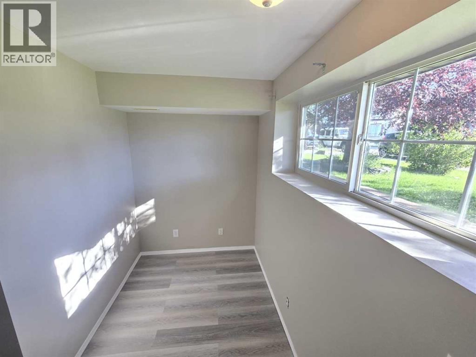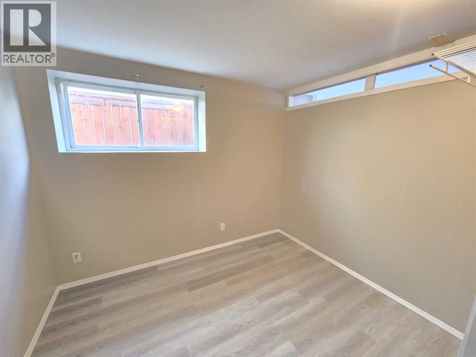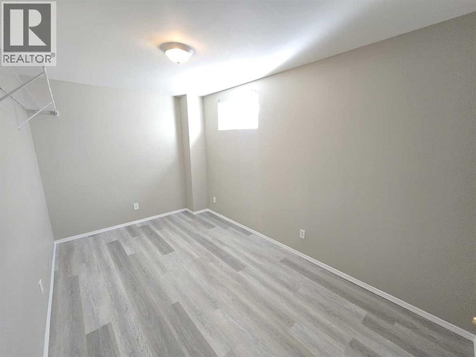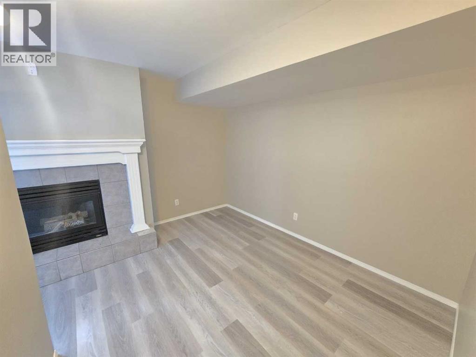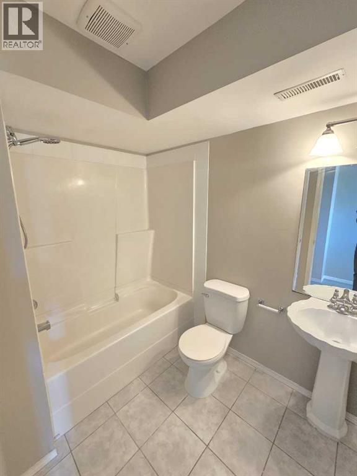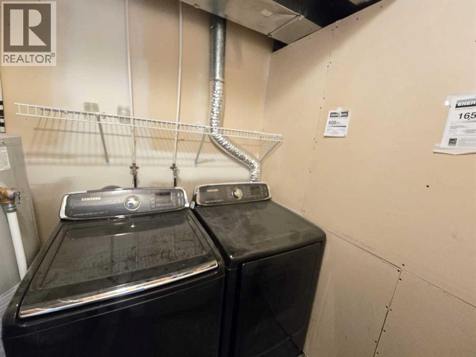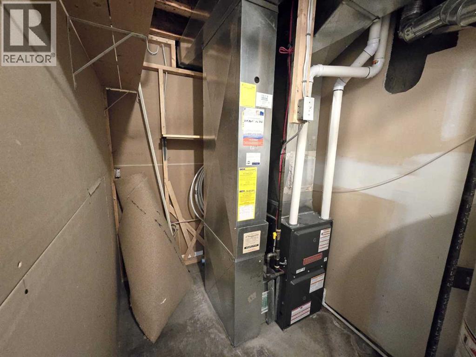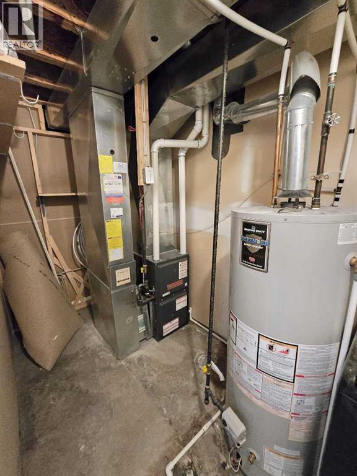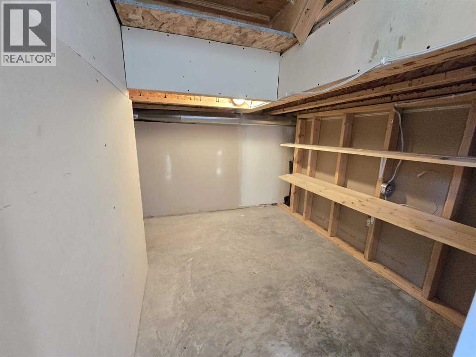12 Tarington Manor Calgary, Alberta T3J 4N2
$598,900
**Over 1500 sqft of living space** Welcome to this newly renovated bi-level residence offering the perfect blend of comfort, functionality, and convenience. Featuring 4 spacious bedrooms, this home is ideal for growing families, multi-generational living, or savvy investors looking to capitalize on its mortgage-helper potential. If you head to the back of the home there is ample of backyard space with a spacious deck perfect for BBQ and gazebo and also a double detached oversize garage. (id:58331)
Property Details
| MLS® Number | A2260793 |
| Property Type | Single Family |
| Community Name | Taradale |
| Amenities Near By | Park, Playground, Schools, Shopping |
| Features | Back Lane, No Animal Home, No Smoking Home |
| Parking Space Total | 4 |
| Plan | 0012431 |
| Structure | Deck |
Building
| Bathroom Total | 2 |
| Bedrooms Above Ground | 2 |
| Bedrooms Below Ground | 2 |
| Bedrooms Total | 4 |
| Appliances | Refrigerator, Dishwasher, Stove, Microwave |
| Architectural Style | Bi-level |
| Basement Development | Finished |
| Basement Type | Full (finished) |
| Constructed Date | 2002 |
| Construction Material | Wood Frame |
| Construction Style Attachment | Detached |
| Cooling Type | Central Air Conditioning |
| Exterior Finish | Vinyl Siding |
| Fireplace Present | Yes |
| Fireplace Total | 1 |
| Flooring Type | Vinyl Plank |
| Foundation Type | Poured Concrete |
| Heating Fuel | Natural Gas |
| Heating Type | Forced Air |
| Size Interior | 862 Ft2 |
| Total Finished Area | 862 Sqft |
| Type | House |
Parking
| Detached Garage | 2 |
| Other |
Land
| Acreage | No |
| Fence Type | Fence |
| Land Amenities | Park, Playground, Schools, Shopping |
| Size Frontage | 8.6 M |
| Size Irregular | 3153.00 |
| Size Total | 3153 Sqft|0-4,050 Sqft |
| Size Total Text | 3153 Sqft|0-4,050 Sqft |
| Zoning Description | R-g |
Rooms
| Level | Type | Length | Width | Dimensions |
|---|---|---|---|---|
| Basement | 4pc Bathroom | 5.75 Ft x 8.17 Ft | ||
| Basement | Bedroom | 8.25 Ft x 10.25 Ft | ||
| Basement | Bedroom | 8.50 Ft x 14.00 Ft | ||
| Basement | Living Room | 17.92 Ft x 11.83 Ft | ||
| Basement | Furnace | 5.75 Ft x 13.08 Ft | ||
| Main Level | 4pc Bathroom | 5.08 Ft x 7.83 Ft | ||
| Main Level | Bedroom | 8.58 Ft x 11.08 Ft | ||
| Main Level | Dining Room | 12.58 Ft x 10.33 Ft | ||
| Main Level | Kitchen | 13.67 Ft x 9.67 Ft | ||
| Main Level | Living Room | 11.75 Ft x 16.17 Ft | ||
| Main Level | Primary Bedroom | 10.25 Ft x 14.42 Ft |
Contact Us
Contact us for more information
