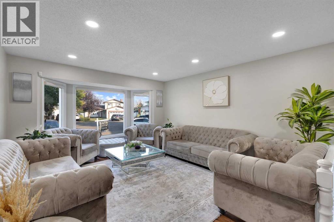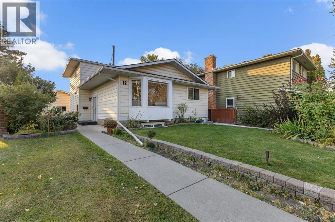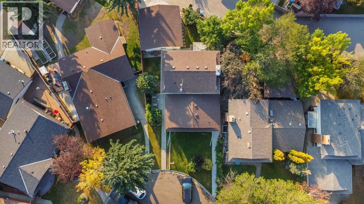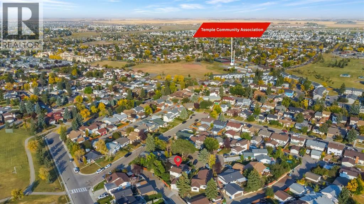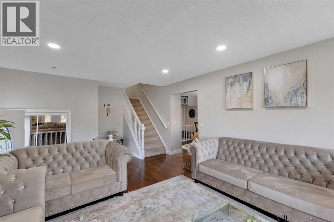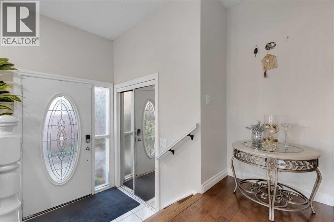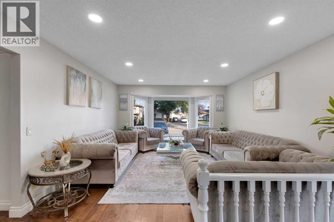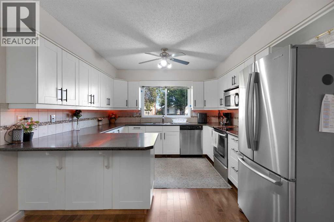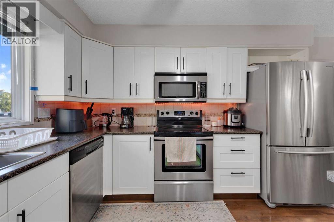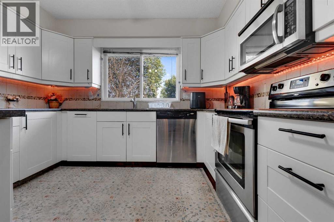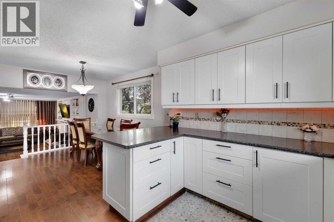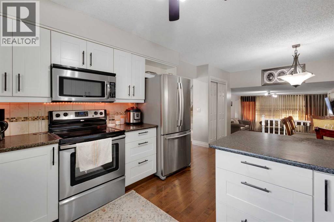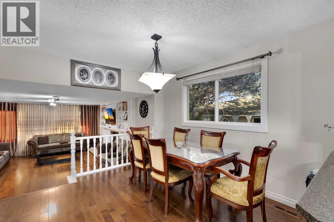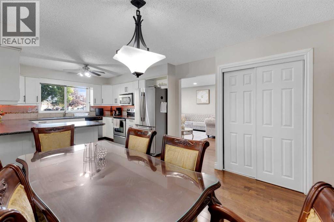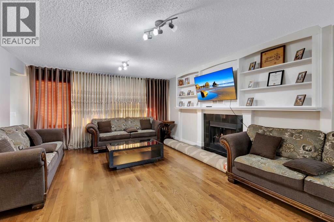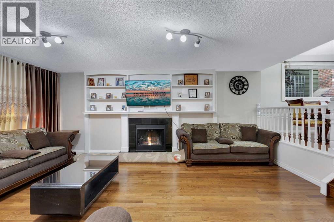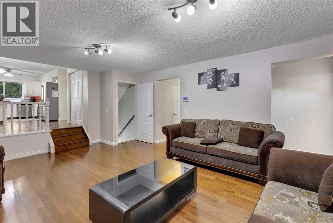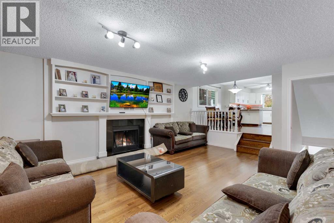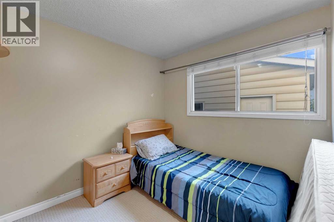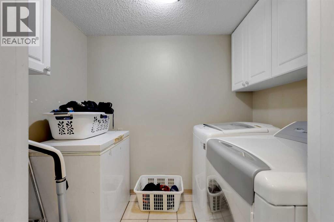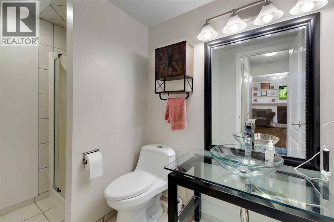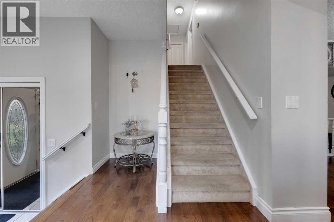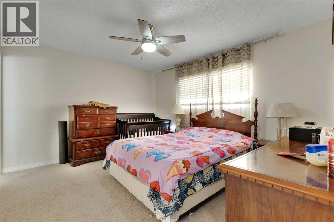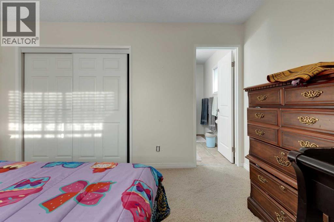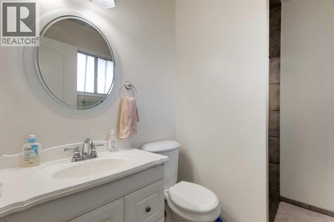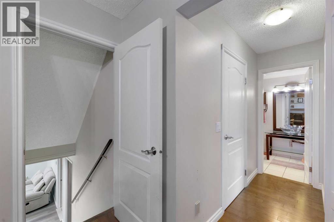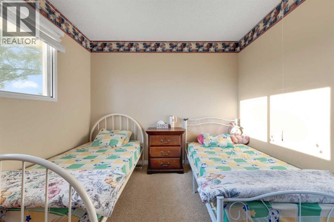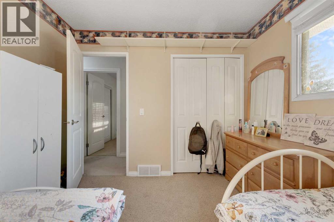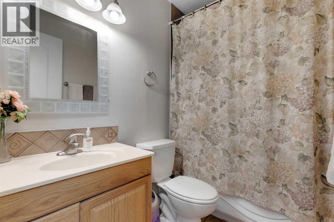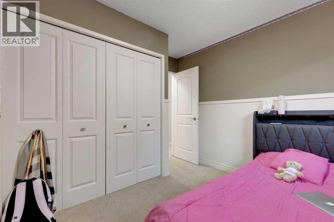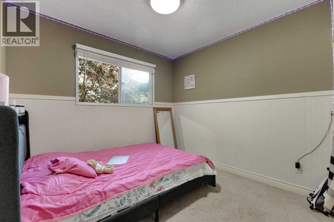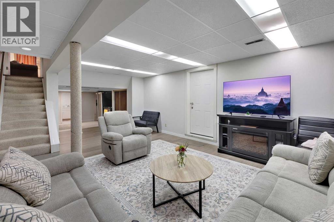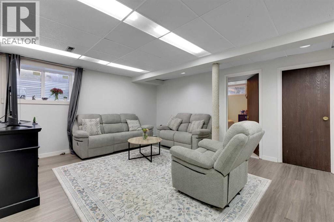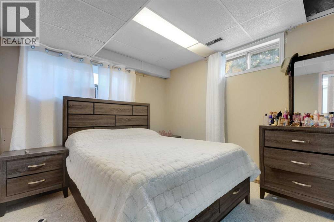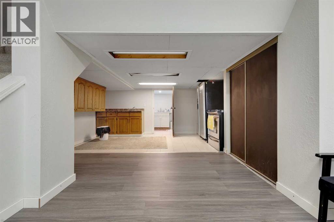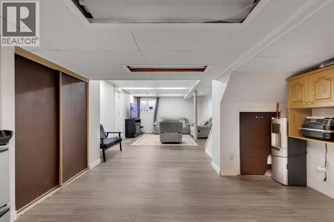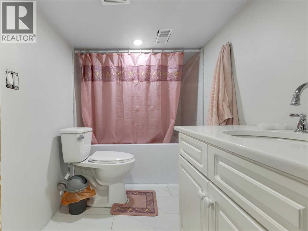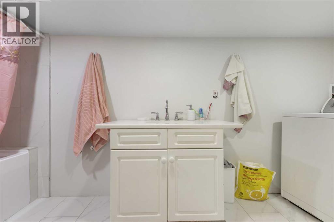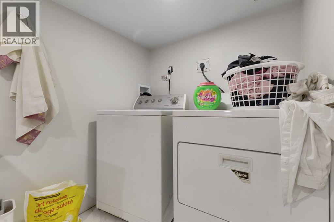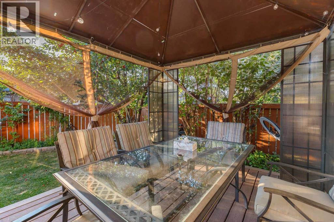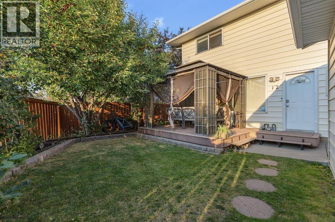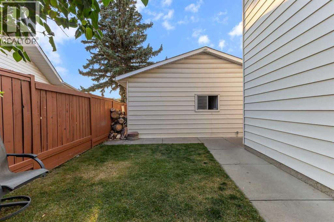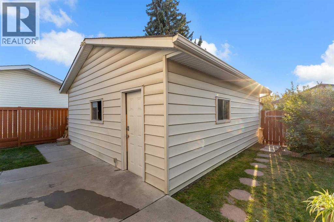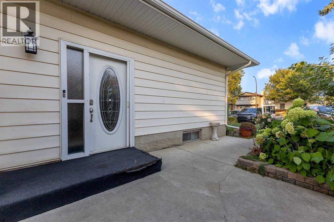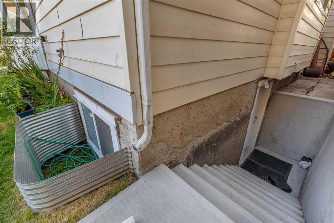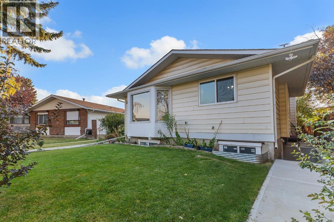5 Bedroom
4 Bathroom
1,831 ft2
4 Level
Fireplace
None
Forced Air
Landscaped
$699,900
Welcome to this beautifully maintained 4-level split located on a quiet cul-de-sac in the sought after community of Temple. With over 1780 sqft above grade and a newly added illegal suite, this home is very spacious for any size family. It offers style, warmth, and flexibility with 5 bedrooms and a smart, family-friendly layout. The main floor features a bright living room, a stylish white kitchen with stainless steel appliances, and a spacious dining area. A few steps down is the cozy family room with a wood-burning fireplace, plus a bedroom/office, laundry, and full bath. Upstairs are three bedrooms, including a primary with private ensuite, and another full bath. The lower level has been newly developed into an illegal suite with its own walk-up exterior entrance and newly poured sidewalk to the street. It includes a bedroom, bath, family room, and kitchen, plus two new egress windows for safety and natural light. Perfect for extended family or rental potential. Additional highlights: drywalled double garage with paved alley access, many updated windows, pergola and deck in backyard, furnace, hot water tank. Located in a quiet cul-de-sac near three schools, this home blends comfort, updates, and income potential—showcasing true pride of ownership. (id:58331)
Property Details
|
MLS® Number
|
A2260307 |
|
Property Type
|
Single Family |
|
Community Name
|
Temple |
|
Amenities Near By
|
Park, Playground, Schools, Shopping |
|
Features
|
Cul-de-sac, See Remarks, Pvc Window, No Animal Home, Level |
|
Parking Space Total
|
2 |
|
Plan
|
7711406 |
|
Structure
|
Deck, See Remarks |
Building
|
Bathroom Total
|
4 |
|
Bedrooms Above Ground
|
4 |
|
Bedrooms Below Ground
|
1 |
|
Bedrooms Total
|
5 |
|
Appliances
|
Washer, Refrigerator, Dishwasher, Stove, Dryer, Garburator, Microwave Range Hood Combo, Window Coverings, Garage Door Opener |
|
Architectural Style
|
4 Level |
|
Basement Development
|
Finished |
|
Basement Features
|
Separate Entrance, Walk-up, Suite |
|
Basement Type
|
Full (finished) |
|
Constructed Date
|
1978 |
|
Construction Material
|
Wood Frame |
|
Construction Style Attachment
|
Detached |
|
Cooling Type
|
None |
|
Exterior Finish
|
Vinyl Siding |
|
Fireplace Present
|
Yes |
|
Fireplace Total
|
1 |
|
Flooring Type
|
Carpeted, Hardwood, Tile |
|
Foundation Type
|
Poured Concrete |
|
Heating Type
|
Forced Air |
|
Size Interior
|
1,831 Ft2 |
|
Total Finished Area
|
1830.9 Sqft |
|
Type
|
House |
Parking
Land
|
Acreage
|
No |
|
Fence Type
|
Fence |
|
Land Amenities
|
Park, Playground, Schools, Shopping |
|
Landscape Features
|
Landscaped |
|
Size Frontage
|
14.72 M |
|
Size Irregular
|
455.00 |
|
Size Total
|
455 M2|4,051 - 7,250 Sqft |
|
Size Total Text
|
455 M2|4,051 - 7,250 Sqft |
|
Zoning Description
|
R-cg |
Rooms
| Level |
Type |
Length |
Width |
Dimensions |
|
Lower Level |
3pc Bathroom |
|
|
14.08 Ft x 5.33 Ft |
|
Lower Level |
Bedroom |
|
|
9.50 Ft x 12.42 Ft |
|
Lower Level |
Kitchen |
|
|
16.17 Ft x 8.25 Ft |
|
Lower Level |
Recreational, Games Room |
|
|
14.08 Ft x 26.00 Ft |
|
Lower Level |
Storage |
|
|
12.83 Ft x 27.58 Ft |
|
Main Level |
3pc Bathroom |
|
|
4.92 Ft x 8.67 Ft |
|
Main Level |
Bedroom |
|
|
10.67 Ft x 10.25 Ft |
|
Main Level |
Dining Room |
|
|
12.25 Ft x 12.50 Ft |
|
Main Level |
Family Room |
|
|
14.75 Ft x 19.42 Ft |
|
Main Level |
Kitchen |
|
|
11.25 Ft x 9.92 Ft |
|
Main Level |
Laundry Room |
|
|
7.58 Ft x 5.25 Ft |
|
Main Level |
Living Room |
|
|
13.67 Ft x 23.58 Ft |
|
Upper Level |
3pc Bathroom |
|
|
4.92 Ft x 7.83 Ft |
|
Upper Level |
4pc Bathroom |
|
|
7.75 Ft x 5.00 Ft |
|
Upper Level |
Bedroom |
|
|
11.33 Ft x 9.42 Ft |
|
Upper Level |
Bedroom |
|
|
11.33 Ft x 9.58 Ft |
|
Upper Level |
Primary Bedroom |
|
|
13.25 Ft x 11.17 Ft |
