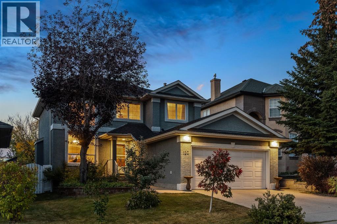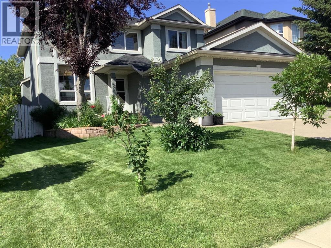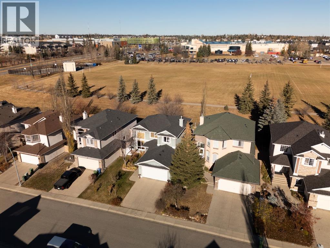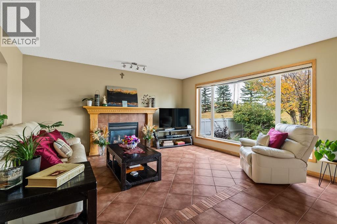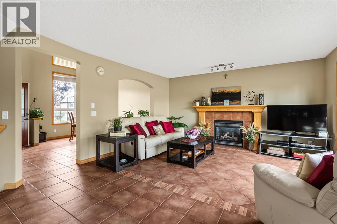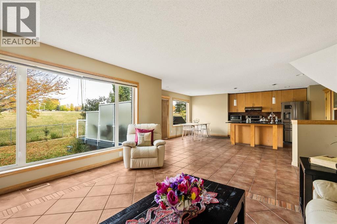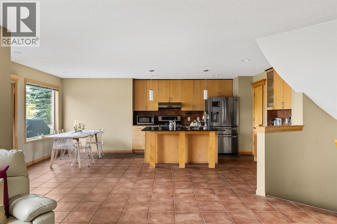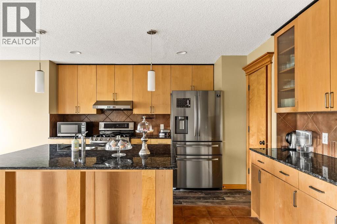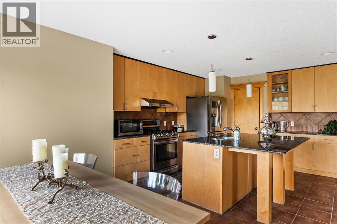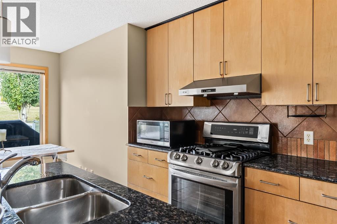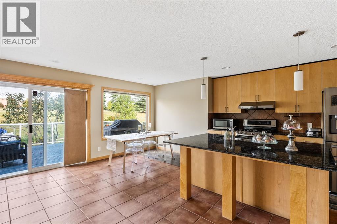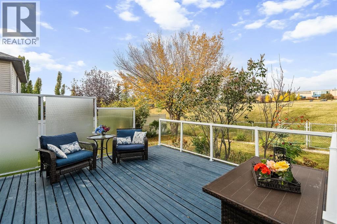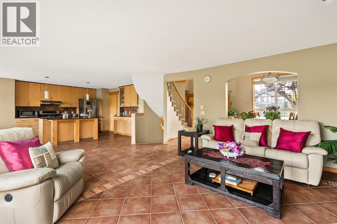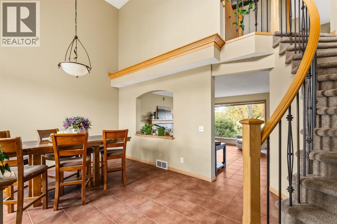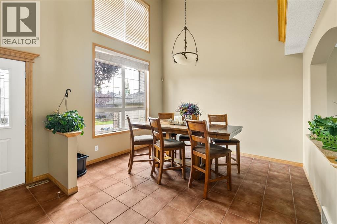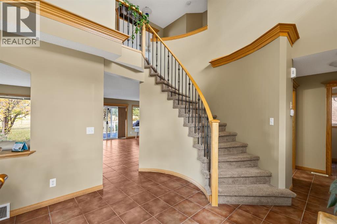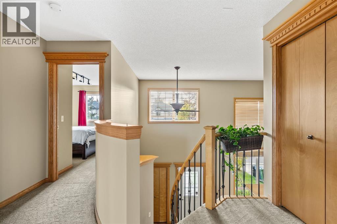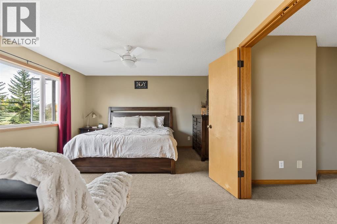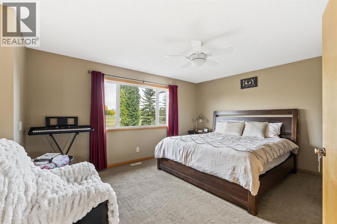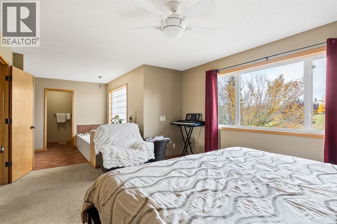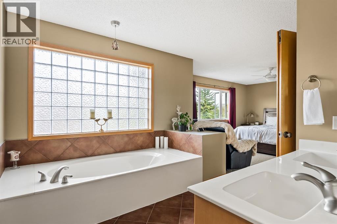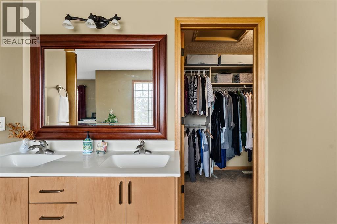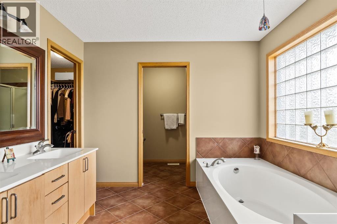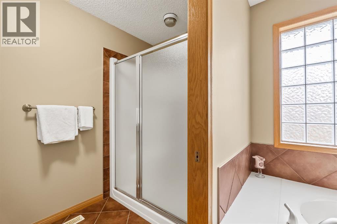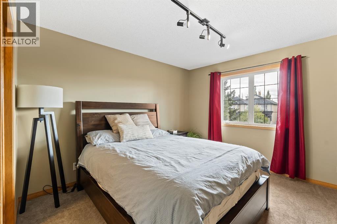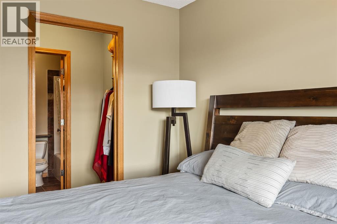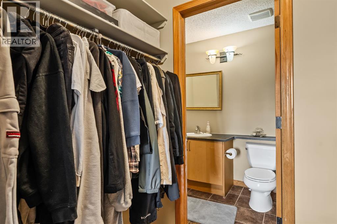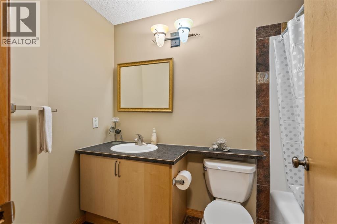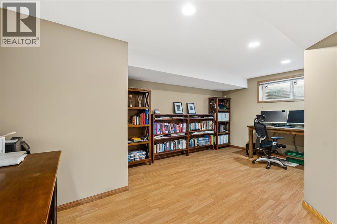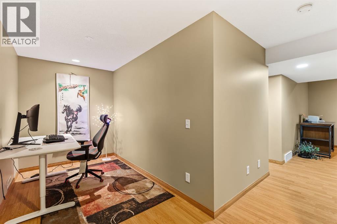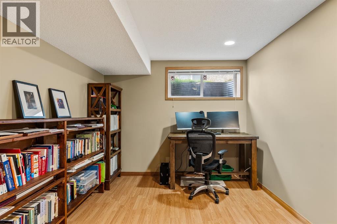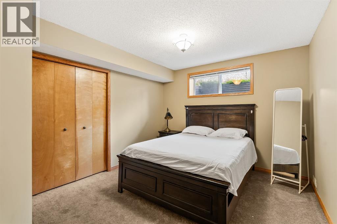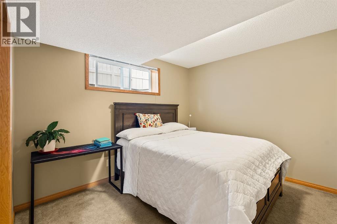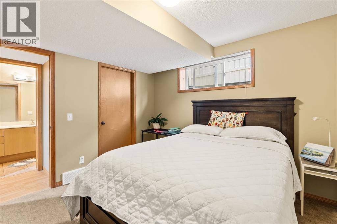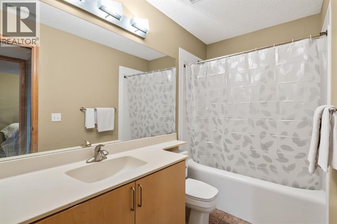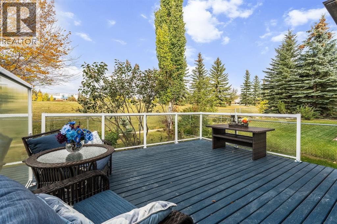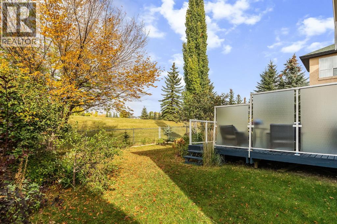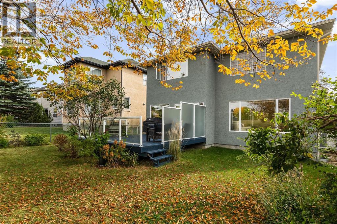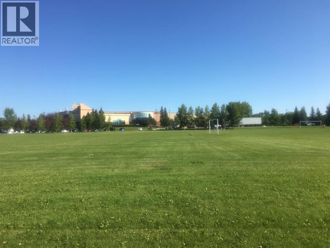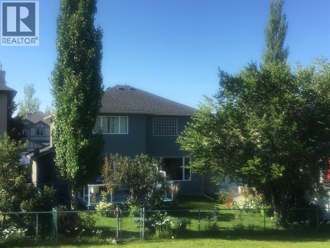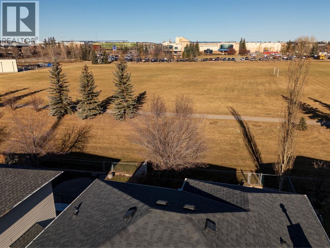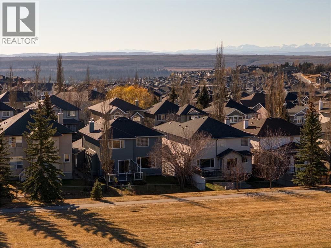4 Bedroom
4 Bathroom
1,857 ft2
Fireplace
None
Forced Air
$898,000
OPEN HOUSE - Sat, Nov 8 (1-3pm) LOCATION ALERT!! A quiet crescent in Signal Hill, backing the playing fields, adjacent the Westside Rec Centre, steps to the West LRT and Ernest Manning HS, a short walk to Battalion Park School…. A FANTASTIC LOCATION! Enjoy your evenings on the deck, with no neighbours behind, send the kids to kick a ball in the field behind, sneak out the back gate for your workout at the Westside Rec, or to see your kids off to school in the morning… there is a lot to LOVE about this location. This two storey home offers 2730 sq ft over three levels, a wonderful space to call home. On the main you will enjoy the Great Room in back, overlooking the playing fields – PRIVATE & QUIET! The kitchen is designed for entertaining with its center island breakfast bar, and generous dining nook, granite counters and s/s appliances including a gas stove. There is also a living room (or dining room) at the entrance, under a 17’ cathedral ceiling, with a south exposure – WARM & BRIGHT! The sweeping staircase leads you upstairs where you will find the primary retreat behind French doors, overlooking the fields behind, where you will enjoy a lounge area and full 5pc en suite. There is a second bedroom up, which also features a full en suite PLUS… two additional beds down. The lower level is fully developed offering a large rec room, the two additional beds and a full bath, Your older kids will love to have this space to themselves. (id:58331)
Property Details
|
MLS® Number
|
A2262709 |
|
Property Type
|
Single Family |
|
Community Name
|
Signal Hill |
|
Amenities Near By
|
Park, Playground, Recreation Nearby, Schools, Shopping |
|
Features
|
No Neighbours Behind, French Door, No Smoking Home |
|
Parking Space Total
|
4 |
|
Plan
|
9913282 |
|
Structure
|
Deck |
Building
|
Bathroom Total
|
4 |
|
Bedrooms Above Ground
|
2 |
|
Bedrooms Below Ground
|
2 |
|
Bedrooms Total
|
4 |
|
Appliances
|
Washer, Refrigerator, Gas Stove(s), Dishwasher, Dryer, Microwave, Hood Fan, Window Coverings, Garage Door Opener |
|
Basement Development
|
Finished |
|
Basement Type
|
Full (finished) |
|
Constructed Date
|
2001 |
|
Construction Style Attachment
|
Detached |
|
Cooling Type
|
None |
|
Exterior Finish
|
Stucco |
|
Fireplace Present
|
Yes |
|
Fireplace Total
|
1 |
|
Flooring Type
|
Carpeted, Ceramic Tile |
|
Foundation Type
|
Poured Concrete |
|
Half Bath Total
|
1 |
|
Heating Type
|
Forced Air |
|
Stories Total
|
2 |
|
Size Interior
|
1,857 Ft2 |
|
Total Finished Area
|
1857 Sqft |
|
Type
|
House |
Parking
Land
|
Acreage
|
No |
|
Fence Type
|
Fence |
|
Land Amenities
|
Park, Playground, Recreation Nearby, Schools, Shopping |
|
Size Depth
|
34.99 M |
|
Size Frontage
|
14.02 M |
|
Size Irregular
|
491.00 |
|
Size Total
|
491 M2|4,051 - 7,250 Sqft |
|
Size Total Text
|
491 M2|4,051 - 7,250 Sqft |
|
Zoning Description
|
R-cg |
Rooms
| Level |
Type |
Length |
Width |
Dimensions |
|
Lower Level |
Recreational, Games Room |
|
|
19.00 Ft x 9.75 Ft |
|
Lower Level |
Bedroom |
|
|
11.08 Ft x 10.42 Ft |
|
Lower Level |
Bedroom |
|
|
10.75 Ft x 10.42 Ft |
|
Lower Level |
Other |
|
|
10.75 Ft x 6.42 Ft |
|
Lower Level |
4pc Bathroom |
|
|
Measurements not available |
|
Lower Level |
Furnace |
|
|
10.67 Ft x 9.42 Ft |
|
Main Level |
Living Room |
|
|
12.42 Ft x 10.58 Ft |
|
Main Level |
Kitchen |
|
|
13.00 Ft x 12.33 Ft |
|
Main Level |
Dining Room |
|
|
14.92 Ft x 7.50 Ft |
|
Main Level |
Family Room |
|
|
16.00 Ft x 14.92 Ft |
|
Main Level |
Laundry Room |
|
|
7.25 Ft x 5.50 Ft |
|
Main Level |
2pc Bathroom |
|
|
Measurements not available |
|
Upper Level |
Primary Bedroom |
|
|
14.92 Ft x 13.33 Ft |
|
Upper Level |
5pc Bathroom |
|
|
Measurements not available |
|
Upper Level |
Bedroom |
|
|
11.83 Ft x 10.92 Ft |
|
Upper Level |
4pc Bathroom |
|
|
Measurements not available |
