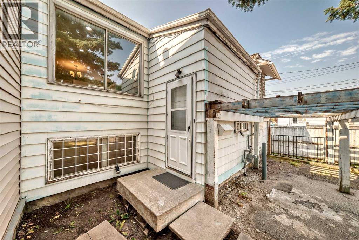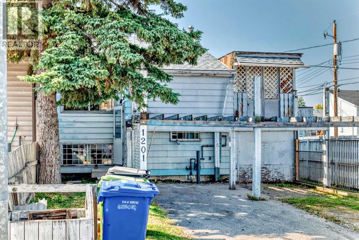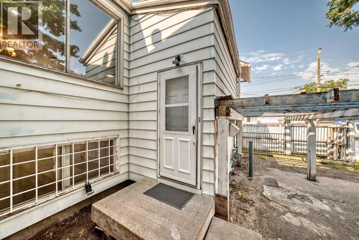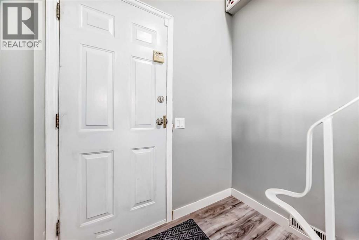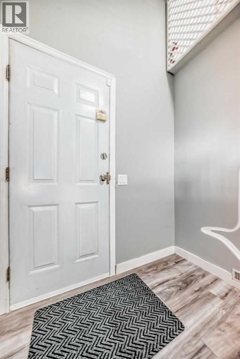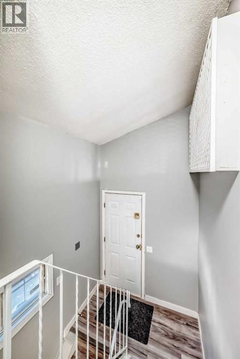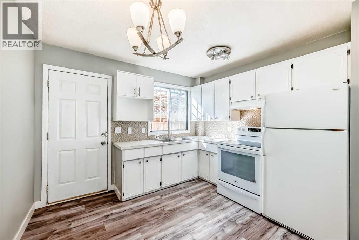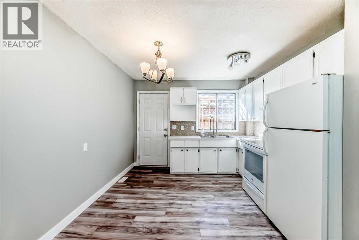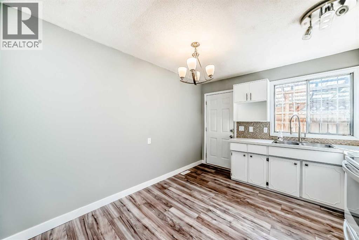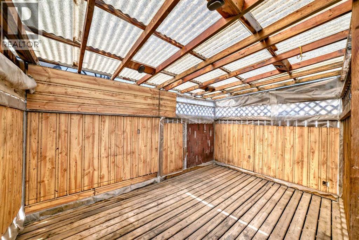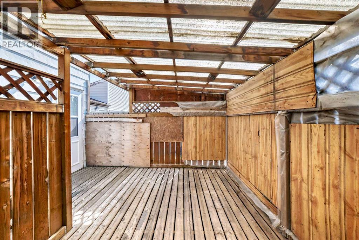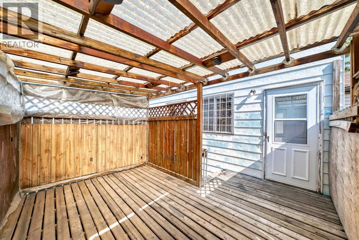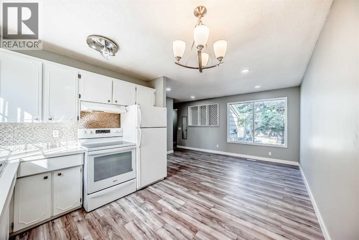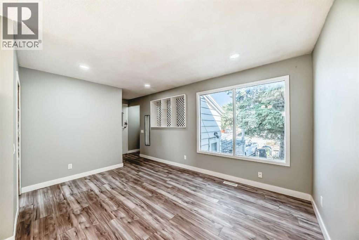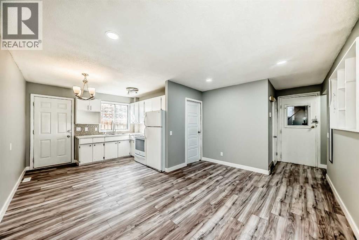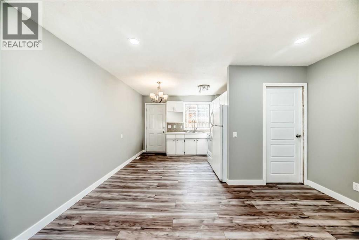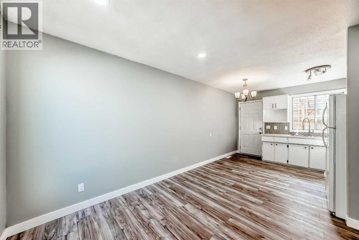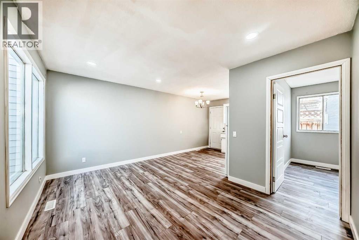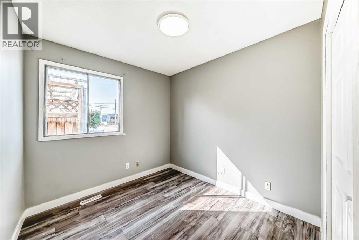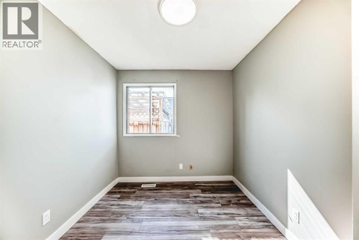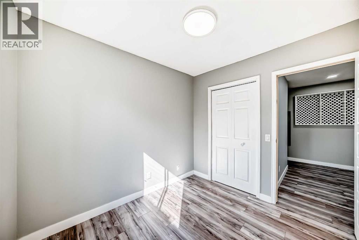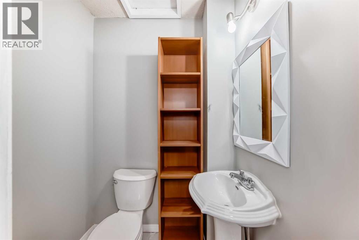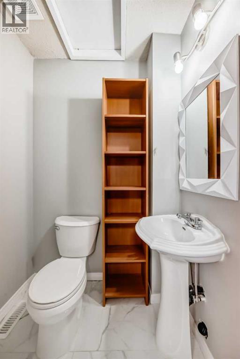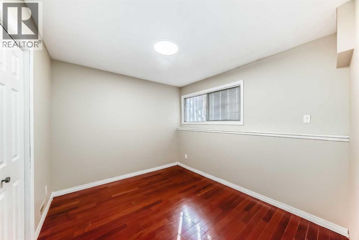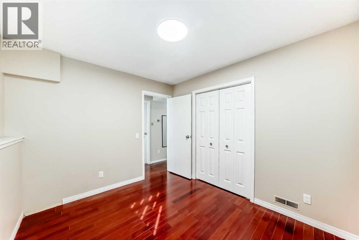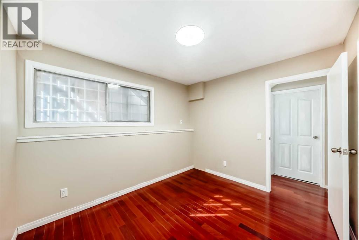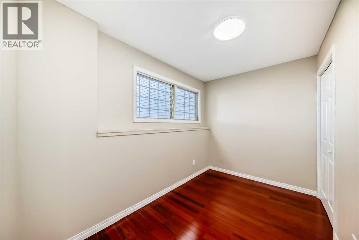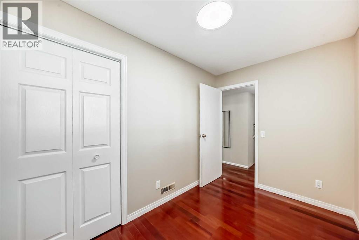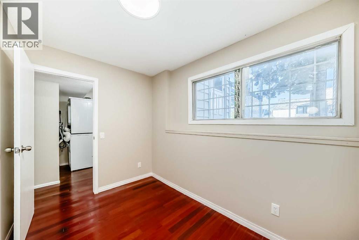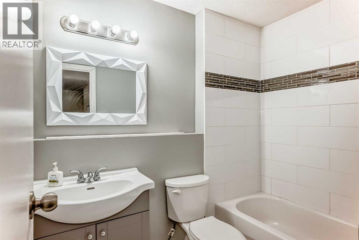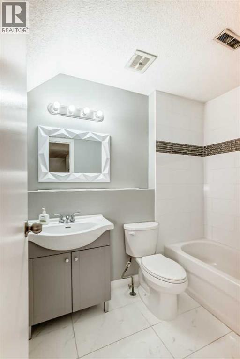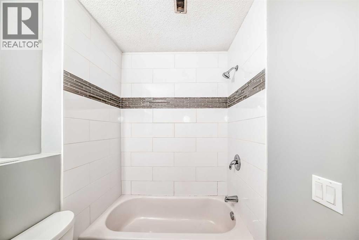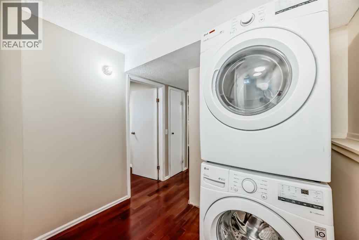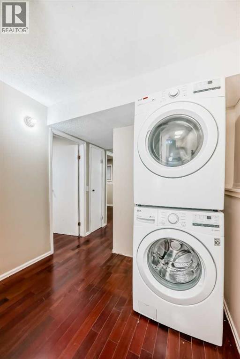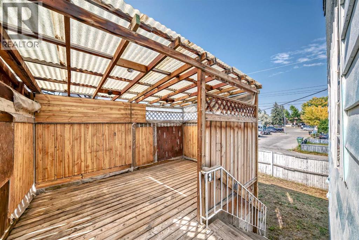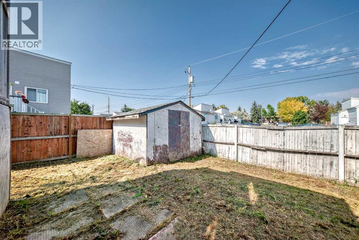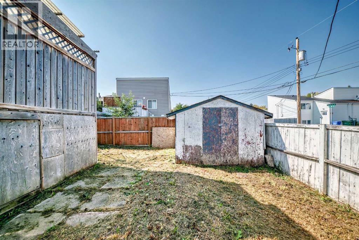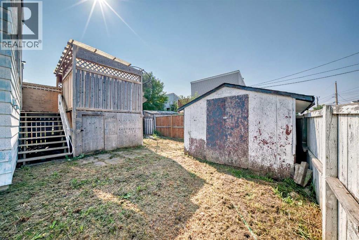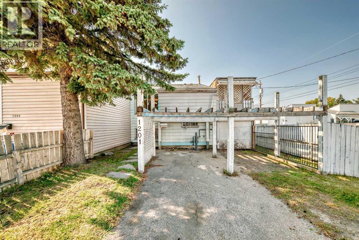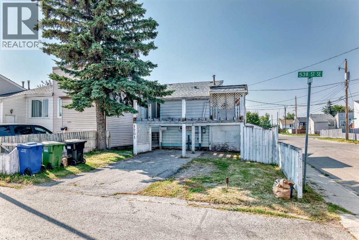1201 53b Street Se Calgary, Alberta T2A 1W1
$285,000
Affordable Bi-Level Gem in Penbrooke Meadows – NO CONDO FEES!! Welcome to 1201 53B Street SE, Calgary AB, a charming bi-level home nestled on a sunny corner lot in the heart of Penbrooke Meadows. This property offers exceptional value with no condo fees, making it perfect for first-time buyers, families, or savvy investors.Step into a bright and inviting living room featuring a large window that fills the space with natural light. The main floor boasts recently updated laminate flooring, a spacious dining area that flows seamlessly onto a generous deck—ideal for summer BBQs and entertaining. With 3 bedrooms and 1.5 baths, this home offers comfort and flexibility. The lower level includes two good bedrooms, a modern 4-piece bathroom, and convenient basement laundry. Enjoy ample parking with space for two vehicles right out front, and take advantage of the unbeatable location—close to schools, shopping, hospitals, restaurants, and LRT/transit access. Don’t miss your chance to own this fabulous home in a well-established community. Book your showing today! (id:58331)
Property Details
| MLS® Number | A2257682 |
| Property Type | Single Family |
| Community Name | Penbrooke Meadows |
| Amenities Near By | Park, Playground, Schools, Shopping |
| Features | Back Lane |
| Parking Space Total | 2 |
| Plan | 7739jk |
| Structure | Deck |
Building
| Bathroom Total | 2 |
| Bedrooms Above Ground | 1 |
| Bedrooms Below Ground | 2 |
| Bedrooms Total | 3 |
| Appliances | Refrigerator, Stove, Washer & Dryer |
| Architectural Style | Bi-level |
| Basement Development | Finished |
| Basement Type | Full (finished) |
| Constructed Date | 1971 |
| Construction Material | Wood Frame |
| Construction Style Attachment | Attached |
| Cooling Type | None |
| Flooring Type | Laminate |
| Foundation Type | Poured Concrete |
| Half Bath Total | 1 |
| Heating Fuel | Natural Gas |
| Heating Type | Forced Air |
| Size Interior | 486 Ft2 |
| Total Finished Area | 485.5 Sqft |
| Type | Row / Townhouse |
Parking
| Other |
Land
| Acreage | No |
| Fence Type | Fence |
| Land Amenities | Park, Playground, Schools, Shopping |
| Size Depth | 25.91 M |
| Size Frontage | 9.9 M |
| Size Irregular | 2765.32 |
| Size Total | 2765.32 Sqft|0-4,050 Sqft |
| Size Total Text | 2765.32 Sqft|0-4,050 Sqft |
| Zoning Description | M-c1 |
Rooms
| Level | Type | Length | Width | Dimensions |
|---|---|---|---|---|
| Lower Level | Laundry Room | 7.83 Ft x 6.00 Ft | ||
| Lower Level | Bedroom | 10.42 Ft x 7.67 Ft | ||
| Lower Level | Primary Bedroom | 10.42 Ft x 11.17 Ft | ||
| Lower Level | Furnace | 4.75 Ft x 7.42 Ft | ||
| Lower Level | 4pc Bathroom | 7.67 Ft x 4.92 Ft | ||
| Main Level | Other | 6.25 Ft x 3.50 Ft | ||
| Main Level | 2pc Bathroom | 3.92 Ft x 4.92 Ft | ||
| Main Level | Living Room | 13.92 Ft x 9.92 Ft | ||
| Main Level | Bedroom | 8.25 Ft x 10.25 Ft | ||
| Main Level | Other | 9.33 Ft x 10.67 Ft |
Contact Us
Contact us for more information
