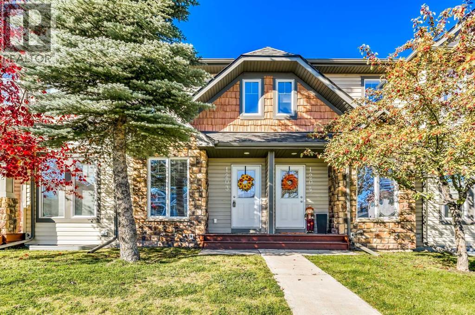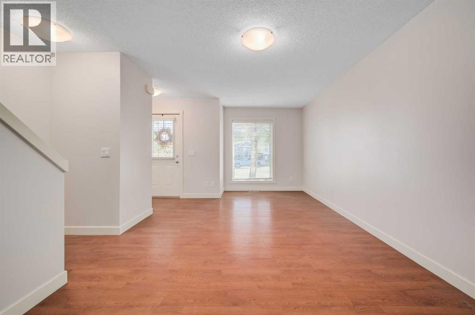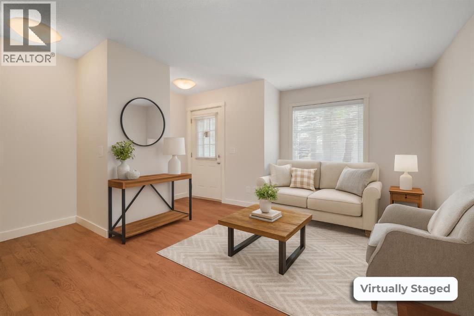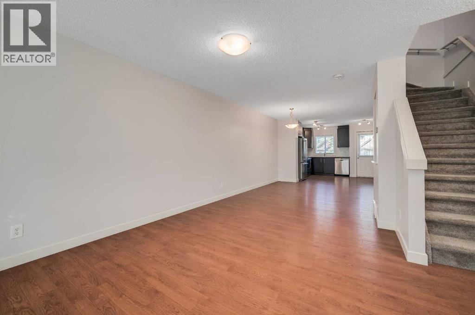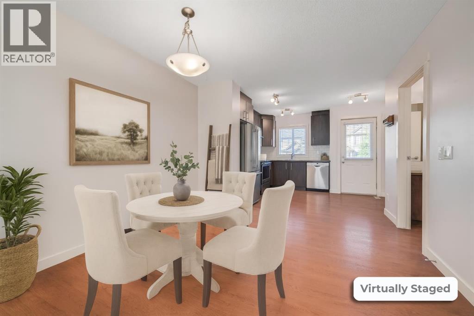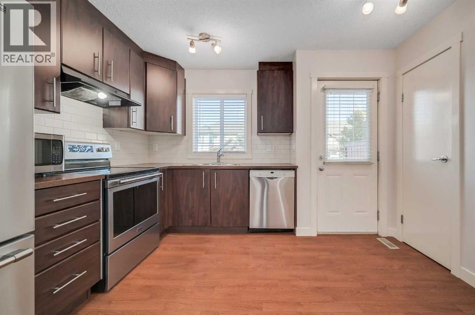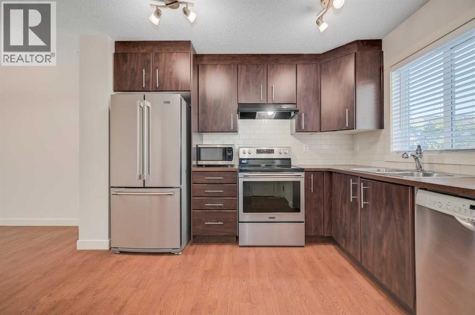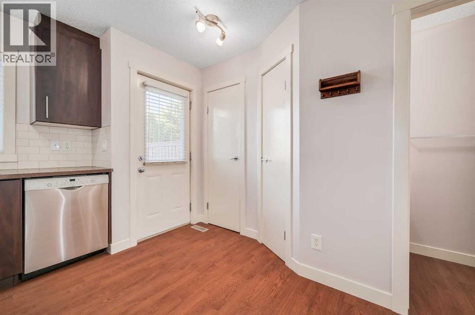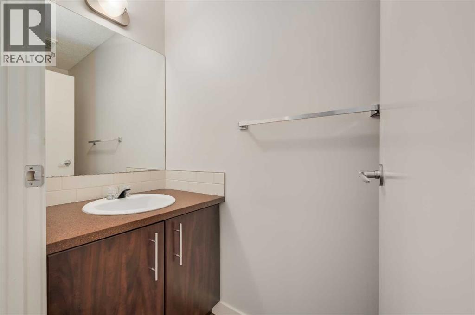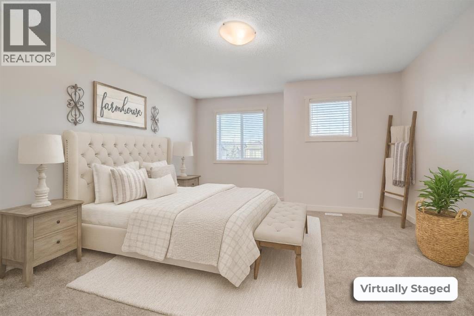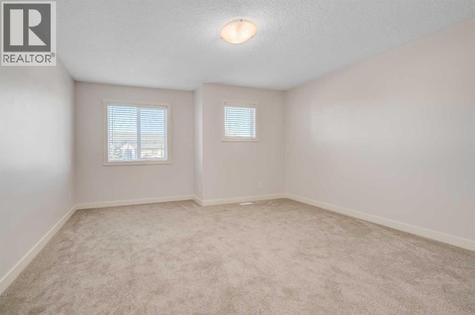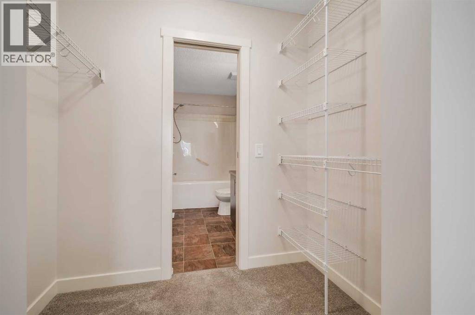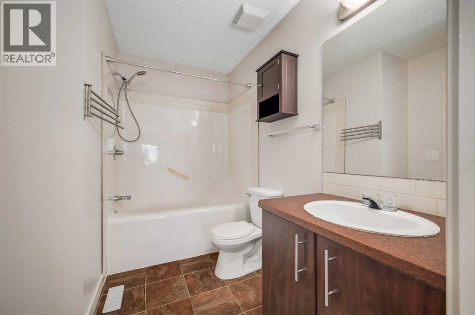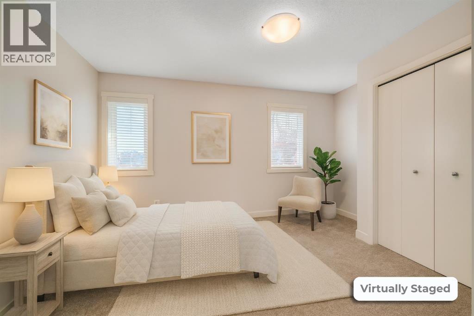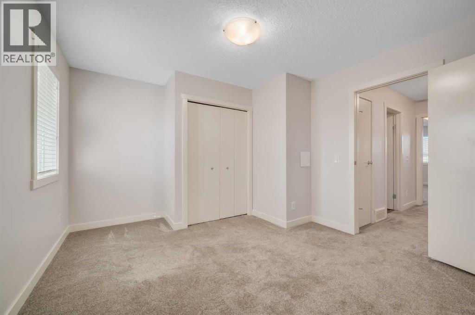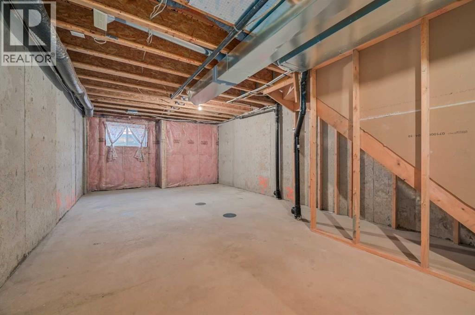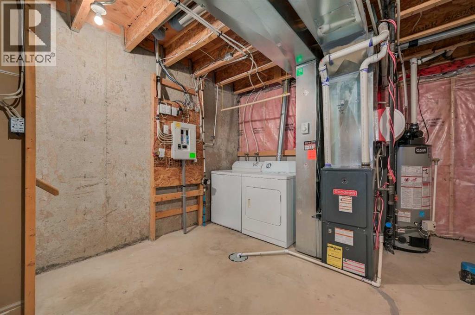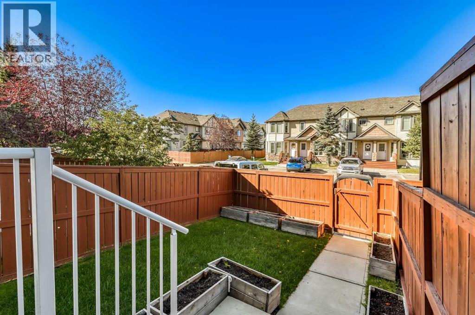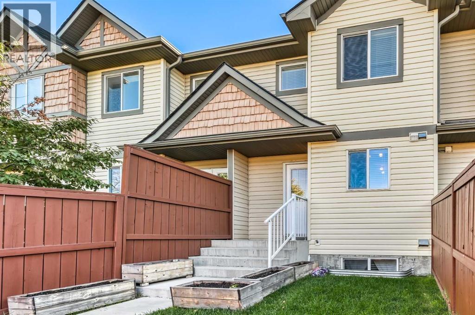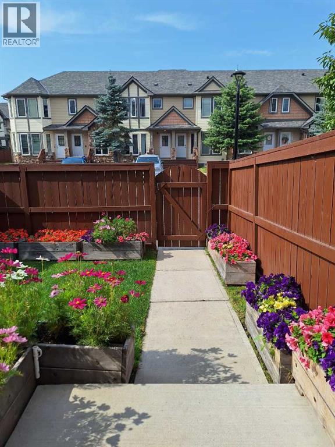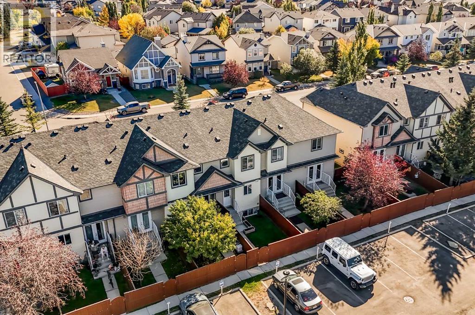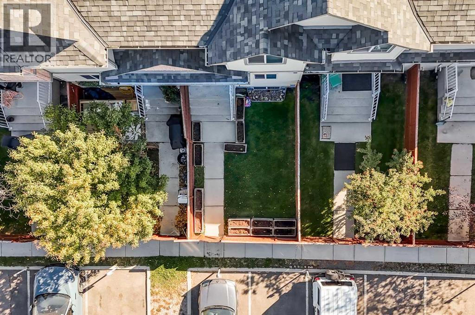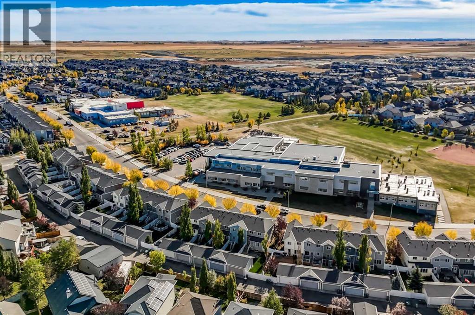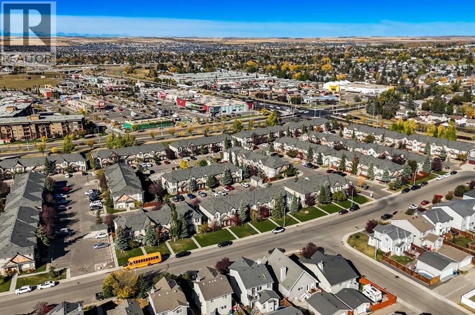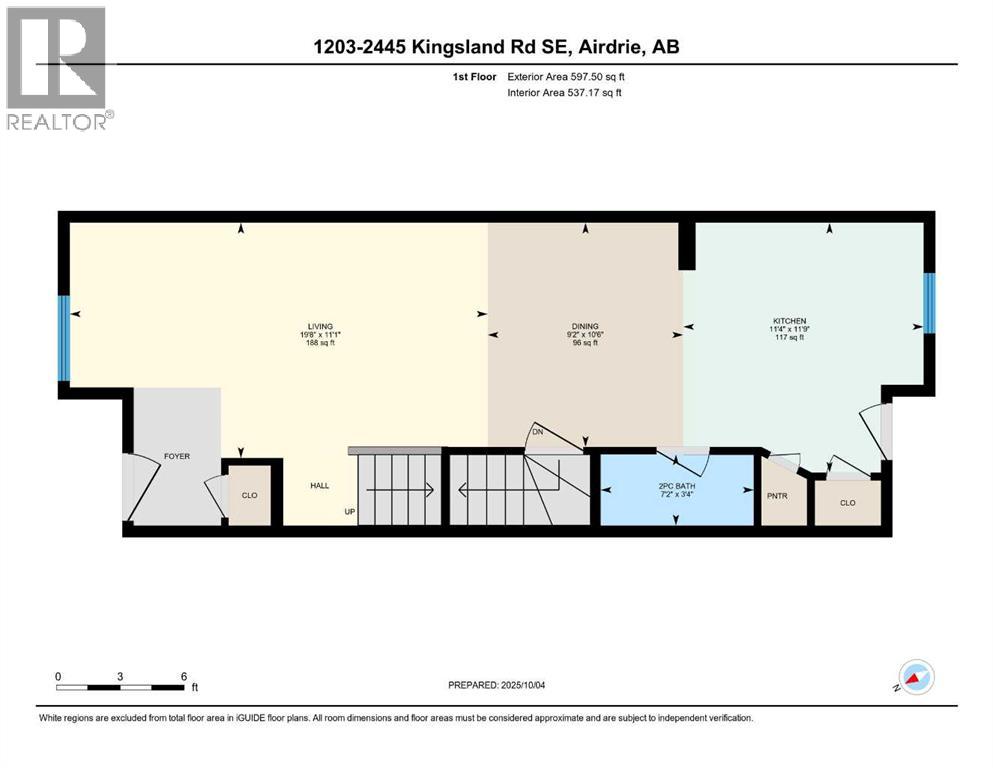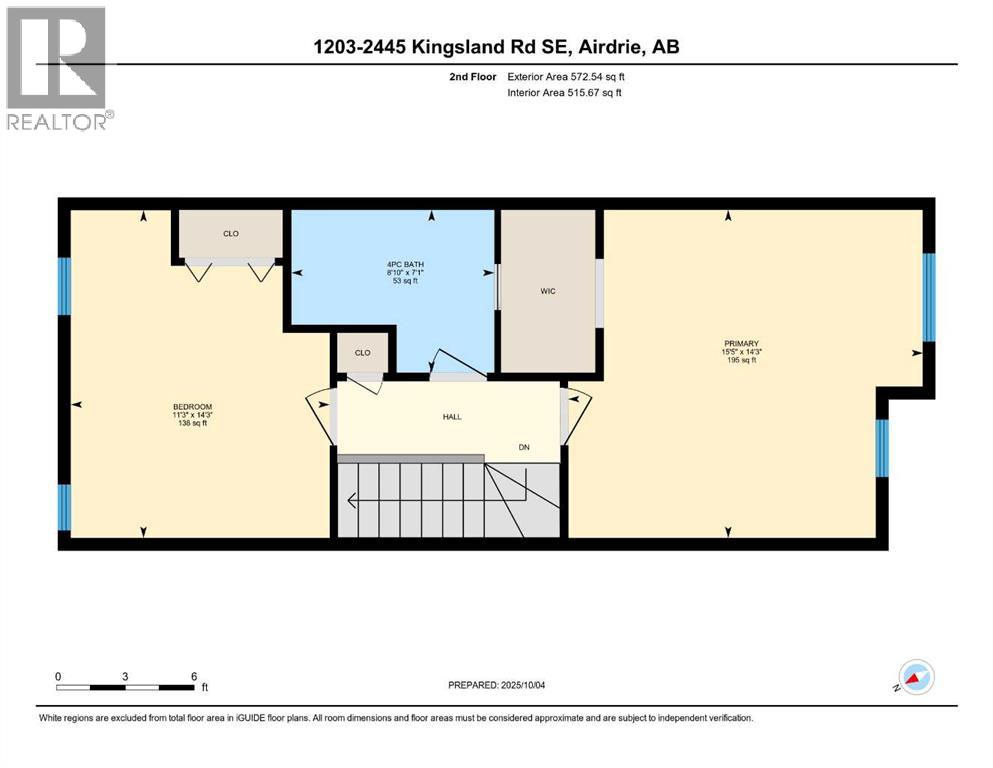1203, 2445 Kingsland Road Se Airdrie, Alberta T4A 0B6
$345,000Maintenance, Insurance, Ground Maintenance, Property Management, Reserve Fund Contributions, Waste Removal
$312.48 Monthly
Maintenance, Insurance, Ground Maintenance, Property Management, Reserve Fund Contributions, Waste Removal
$312.48 MonthlyWelcome to Zen at King's Heights , where this bright and sunny townhouse enjoys a great location within the complex offering the perfect blend of privacy, convenience, and outdoor lifestyle. East–west exposure fills the home with natural light throughout the day, while the open-concept main floor offers a functional layout with a spacious living area, dining space, and a kitchen that overlooks the private fenced yard—ideal for young families or pet owners. A convenient powder room rounds out the main level. Upstairs, you’ll find two generously sized bedrooms including a large primary suite with walk in closet and a full 4-piece bath situated between both rooms. The undeveloped basement is ready for future expansion, with roughed-in plumbing and a large window offering potential for a third bedroom, additional bath, or rec space. Outside, enjoy the ease of back and front yard access, a parking stall, two visitor stalls just steps from your rear entrance, and ample on-street parking nearby for guests or oversized vehicles. This home is move-in ready, meticulously maintained, and offers unbeatable value in a quiet, family-friendly setting—just a short walk to parks, pathways, and all the nearby amenities of King’s Heights including easy entrance/exit to 40th ave from highway#2. Book your private tour today! (id:58331)
Property Details
| MLS® Number | A2262432 |
| Property Type | Single Family |
| Community Name | King's Heights |
| Amenities Near By | Playground, Schools, Shopping |
| Community Features | Pets Allowed With Restrictions |
| Features | Parking |
| Parking Space Total | 1 |
| Plan | 0613450 |
| Structure | None |
Building
| Bathroom Total | 2 |
| Bedrooms Above Ground | 2 |
| Bedrooms Total | 2 |
| Appliances | Refrigerator, Dishwasher, Stove, Microwave, Hood Fan |
| Basement Development | Unfinished |
| Basement Type | Full (unfinished) |
| Constructed Date | 2007 |
| Construction Material | Wood Frame |
| Construction Style Attachment | Attached |
| Cooling Type | None |
| Exterior Finish | Vinyl Siding |
| Flooring Type | Carpeted, Linoleum |
| Foundation Type | Poured Concrete |
| Half Bath Total | 1 |
| Heating Fuel | Natural Gas |
| Heating Type | Forced Air |
| Stories Total | 2 |
| Size Interior | 1,170 Ft2 |
| Total Finished Area | 1170 Sqft |
| Type | Row / Townhouse |
Parking
| Other | |
| Street |
Land
| Acreage | No |
| Fence Type | Fence |
| Land Amenities | Playground, Schools, Shopping |
| Size Depth | 28.3 M |
| Size Frontage | 4.57 M |
| Size Irregular | 143.10 |
| Size Total | 143.1 M2|0-4,050 Sqft |
| Size Total Text | 143.1 M2|0-4,050 Sqft |
| Zoning Description | R2-t |
Rooms
| Level | Type | Length | Width | Dimensions |
|---|---|---|---|---|
| Second Level | Primary Bedroom | 14.25 Ft x 15.42 Ft | ||
| Second Level | 4pc Bathroom | 7.08 Ft x 8.83 Ft | ||
| Second Level | Bedroom | 14.25 Ft x 11.25 Ft | ||
| Main Level | Kitchen | 11.75 Ft x 11.33 Ft | ||
| Main Level | Dining Room | 10.50 Ft x 9.17 Ft | ||
| Main Level | Living Room | 11.08 Ft x 19.67 Ft | ||
| Main Level | 2pc Bathroom | Measurements not available |
Contact Us
Contact us for more information
