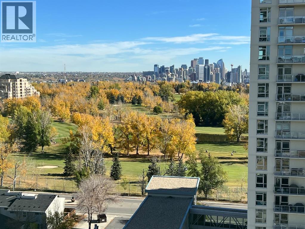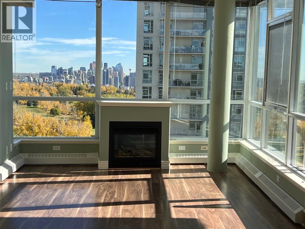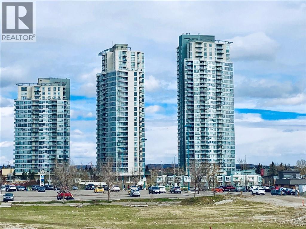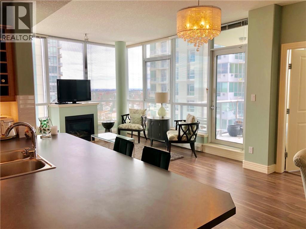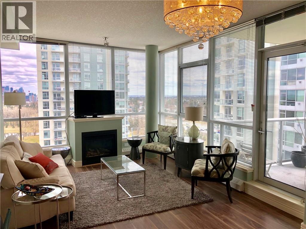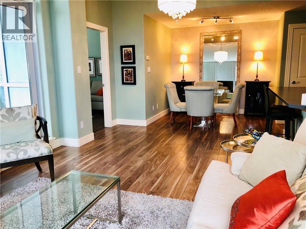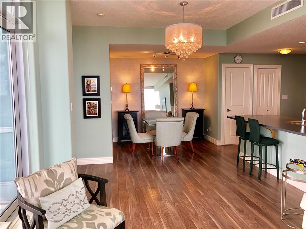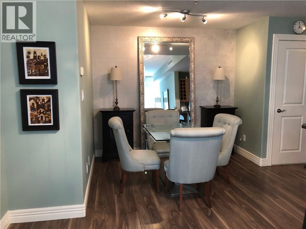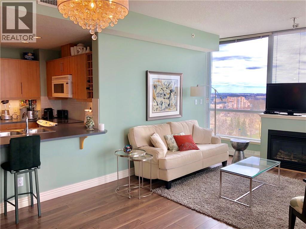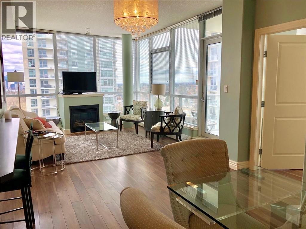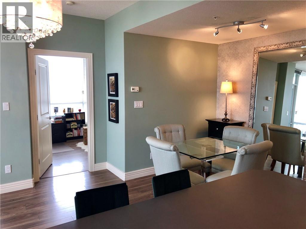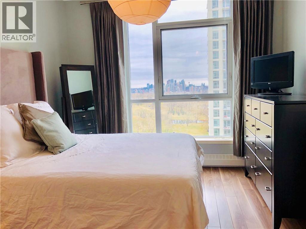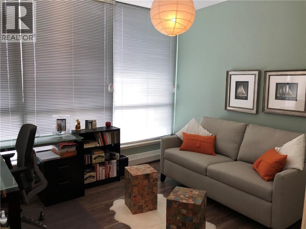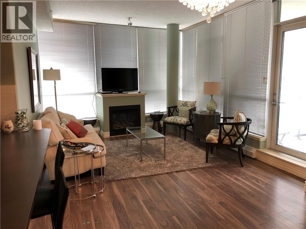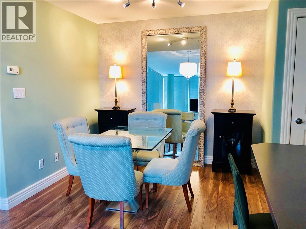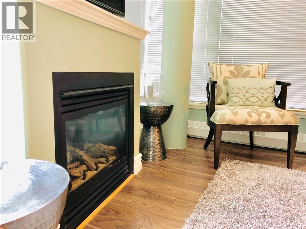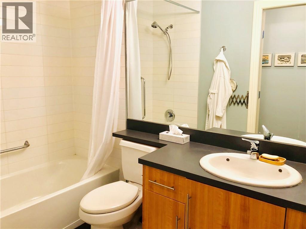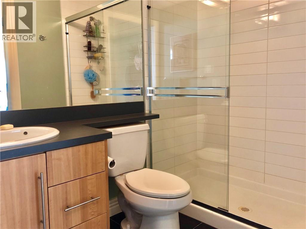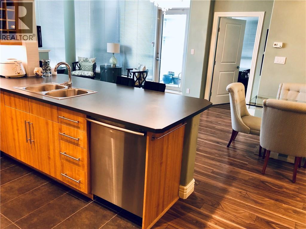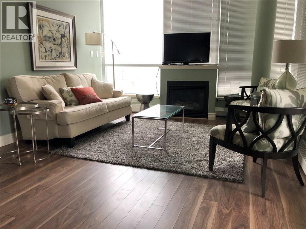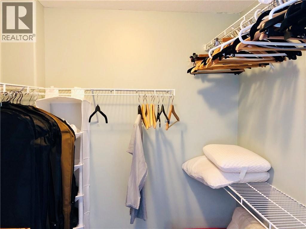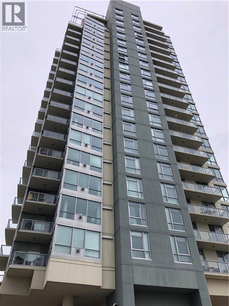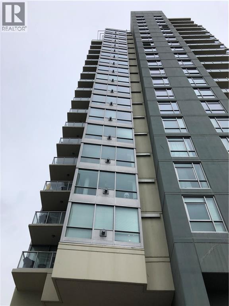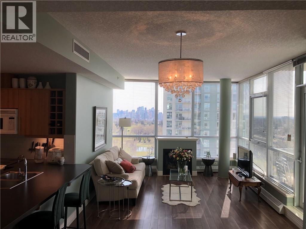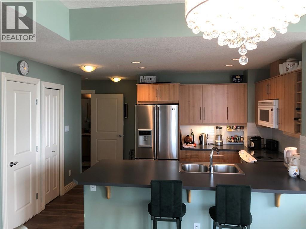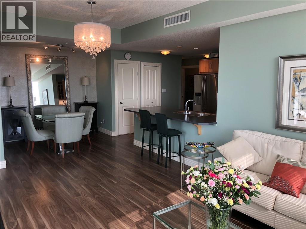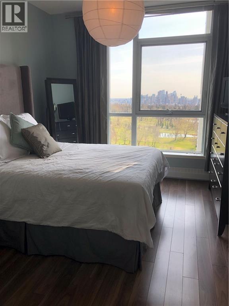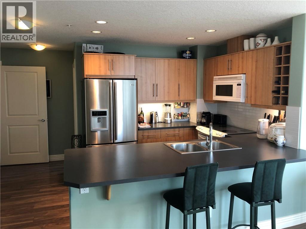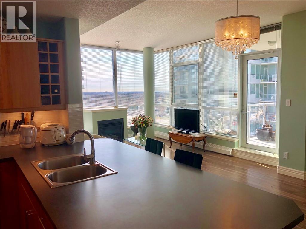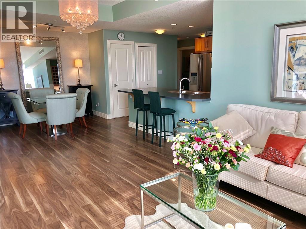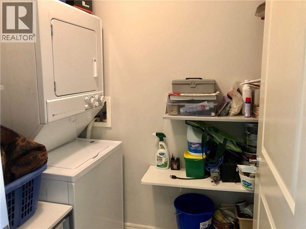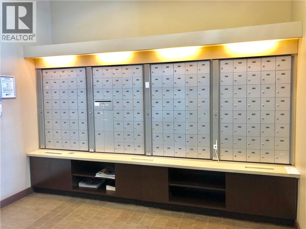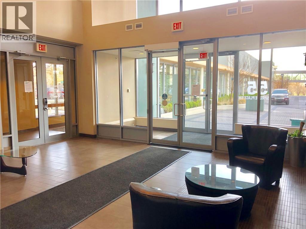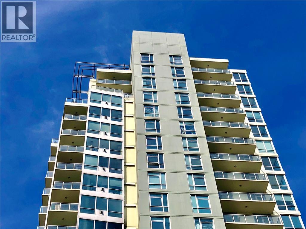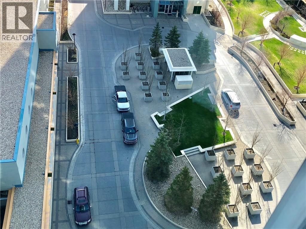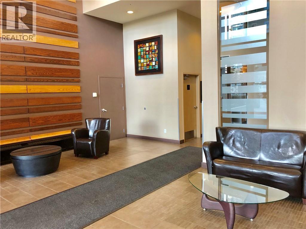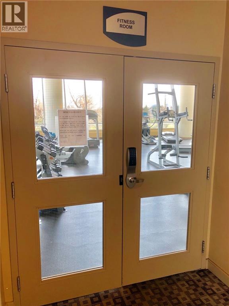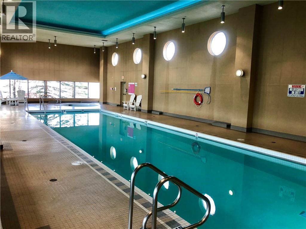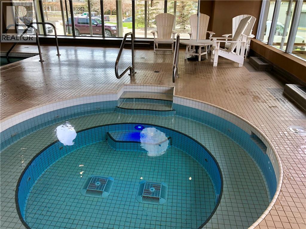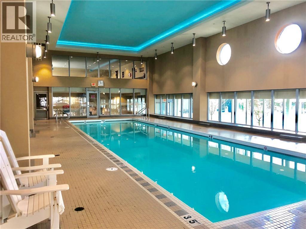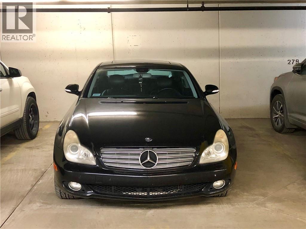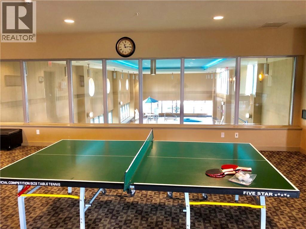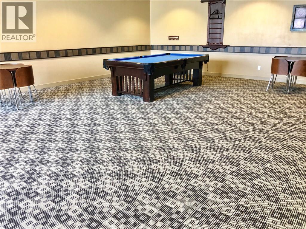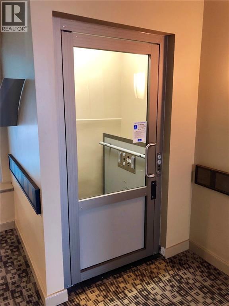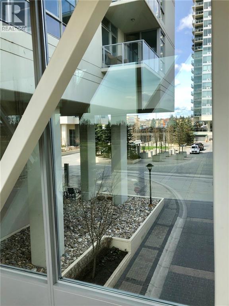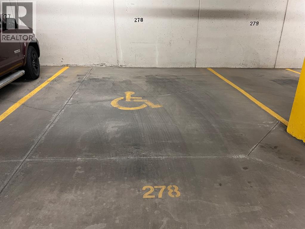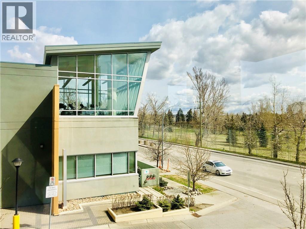1203, 55 Spruce Place Sw Calgary, Alberta T3C 3X5
$378,000Maintenance, Caretaker, Heat, Insurance, Parking, Property Management, Reserve Fund Contributions, Sewer, Water
$842 Monthly
Maintenance, Caretaker, Heat, Insurance, Parking, Property Management, Reserve Fund Contributions, Sewer, Water
$842 Monthly“” 2 full baths, "" 2 Bedroom plus Den - C plan " An absolute pleasure to view in the BRAVA at Westgate Park. Bright open concept unit features floor to ceiling windows, hardwood & tile flooring, good sized balcony with South East View, family/dining room with fireplace, Kitchen with upgraded appliances & breakfast bar, master bedroom with en-suite, 2nd bedroom & 3 piece main bathroom with shower & stacking washer & dryer in closet. Check out 'The Club' include - indoor swimming pool, hot tub, games room, fitness room & meeting rooms. Separate storage closet, bike storage & 1 underground HEATED parking stall, plus, underground guest parking. Central, convenient & close to nature! This unit also includes a very large Parking Stall that will accommodate handicap vehicles. (id:58331)
Property Details
| MLS® Number | A2249309 |
| Property Type | Single Family |
| Community Name | Spruce Cliff |
| Amenities Near By | Golf Course, Playground |
| Community Features | Golf Course Development, Pets Allowed With Restrictions |
| Features | Treed, No Smoking Home, Level, Parking |
| Parking Space Total | 1 |
| Plan | 0612906 |
| Pool Type | Indoor Pool |
| View Type | View |
Building
| Bathroom Total | 2 |
| Bedrooms Above Ground | 2 |
| Bedrooms Total | 2 |
| Amenities | Clubhouse, Exercise Centre, Swimming, Recreation Centre |
| Appliances | Washer, Refrigerator, Dishwasher, Stove, Dryer, Window Coverings |
| Constructed Date | 2005 |
| Construction Material | Poured Concrete |
| Construction Style Attachment | Attached |
| Cooling Type | Central Air Conditioning, Fully Air Conditioned |
| Exterior Finish | Concrete |
| Fireplace Present | Yes |
| Fireplace Total | 1 |
| Flooring Type | Hardwood |
| Foundation Type | Poured Concrete |
| Heating Fuel | Natural Gas |
| Heating Type | Hot Water |
| Stories Total | 23 |
| Size Interior | 988 Ft2 |
| Total Finished Area | 988 Sqft |
| Type | Apartment |
Parking
| Garage | |
| Heated Garage | |
| Underground |
Land
| Acreage | No |
| Land Amenities | Golf Course, Playground |
| Size Total Text | Unknown |
| Zoning Description | Dc (pre 1p2007) |
Rooms
| Level | Type | Length | Width | Dimensions |
|---|---|---|---|---|
| Main Level | Living Room | 4.09 M x 3.17 M | ||
| Main Level | Dining Room | 3.66 M x 2.59 M | ||
| Main Level | Den | 2.92 M x 2.13 M | ||
| Main Level | Primary Bedroom | 3.78 M x 3.66 M | ||
| Main Level | Bedroom | 3.86 M x 3.15 M | ||
| Main Level | 3pc Bathroom | Measurements not available | ||
| Main Level | 4pc Bathroom | Measurements not available |
Contact Us
Contact us for more information
