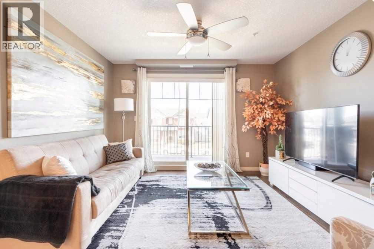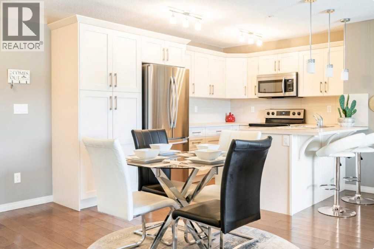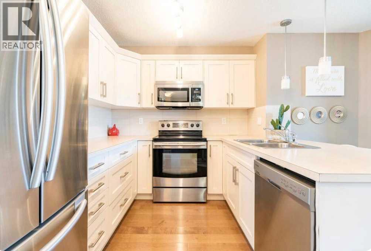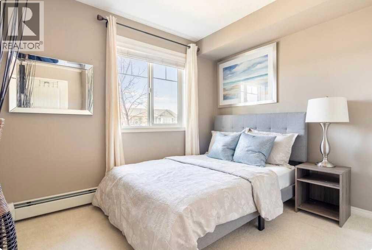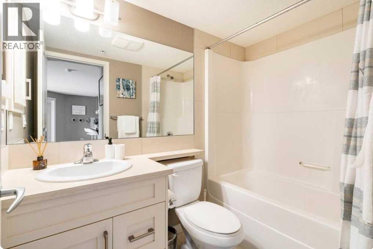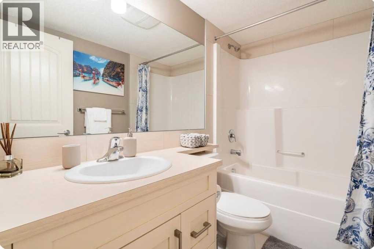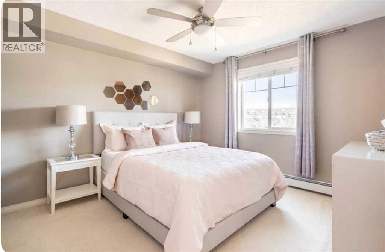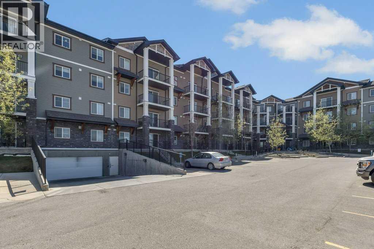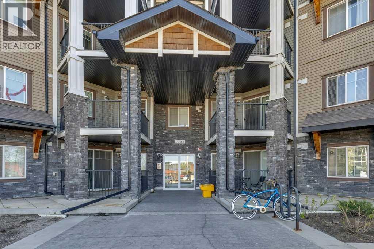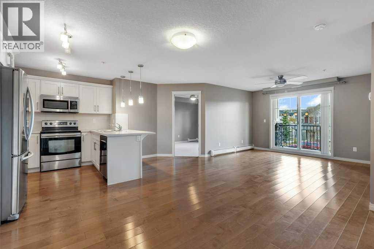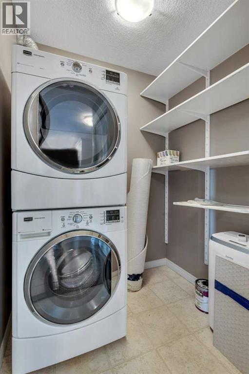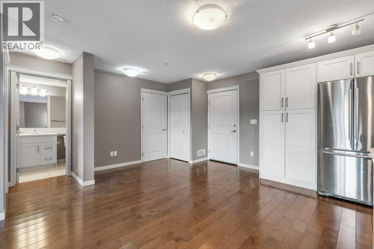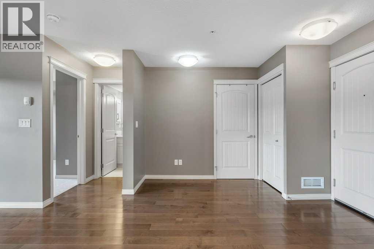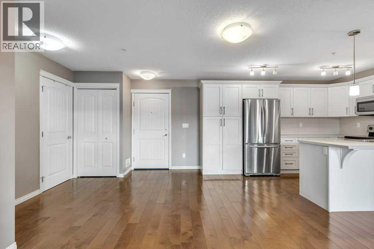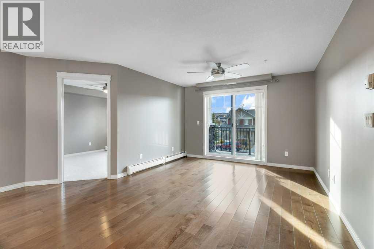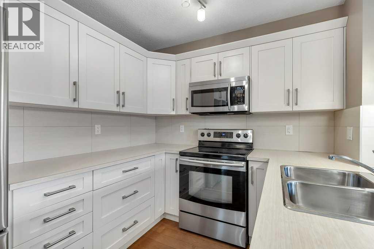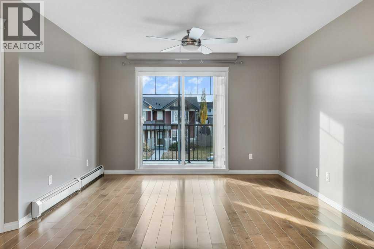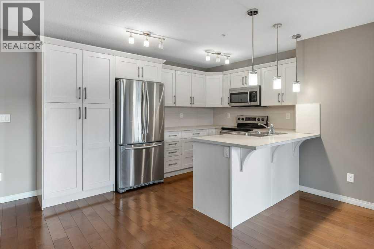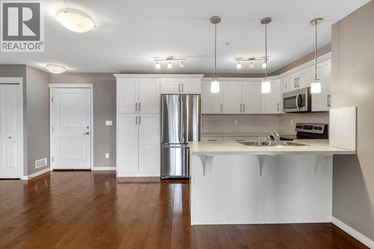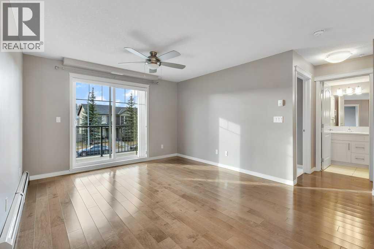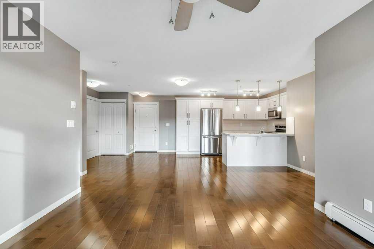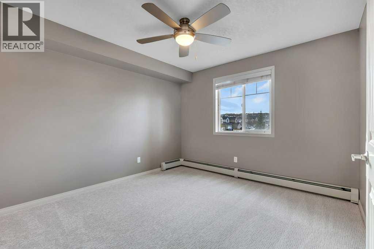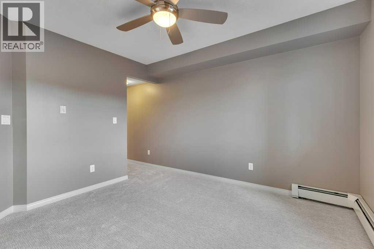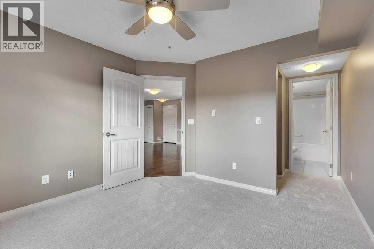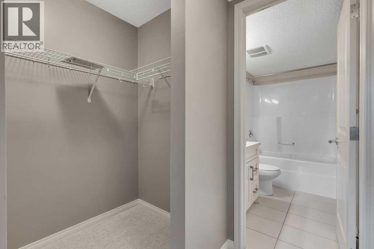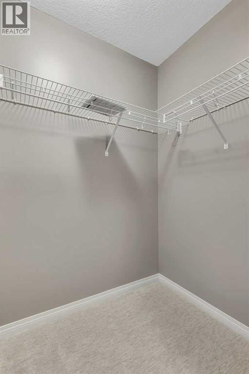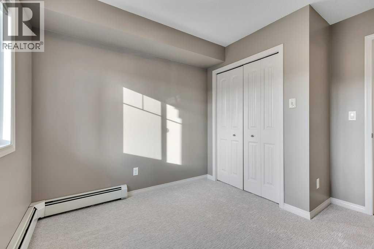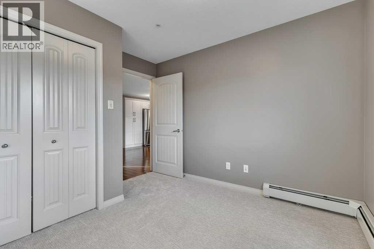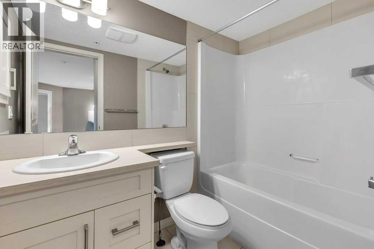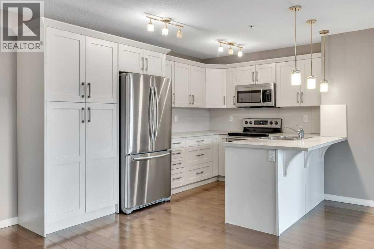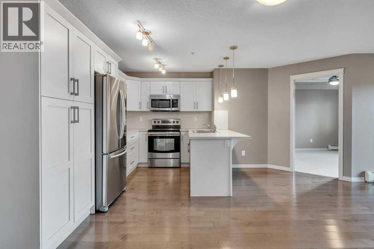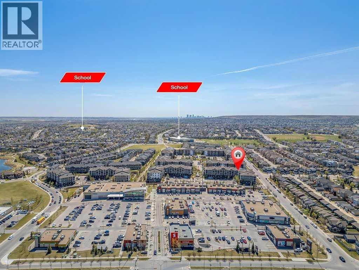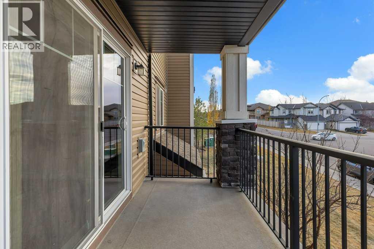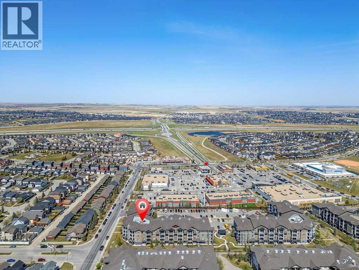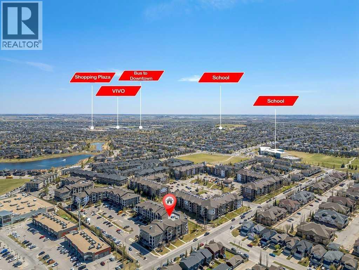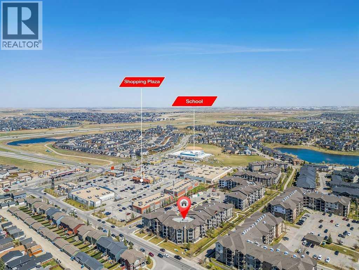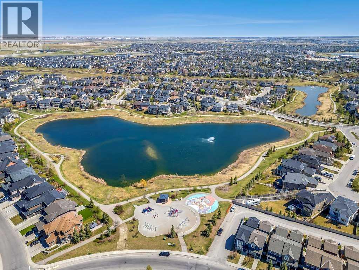1205, 130 Panatella Street Nw Calgary, Alberta T3K 0Y6
$299,999Maintenance, Caretaker, Common Area Maintenance, Heat, Insurance, Ground Maintenance, Property Management, Reserve Fund Contributions, Sewer, Waste Removal, Water
$516 Monthly
Maintenance, Caretaker, Common Area Maintenance, Heat, Insurance, Ground Maintenance, Property Management, Reserve Fund Contributions, Sewer, Waste Removal, Water
$516 MonthlyWelcome to this beautifully refreshed 2 BED, 2 BATH condo, featuring fresh paint and luxurious new high-end carpeting in the bedrooms. With over 800 SQ FT. Step inside to discover stunning hardwood floors in the main living areas and a stylish eating bar illuminated by elegant upgraded pendant lighting. The gourmet kitchen is a chef's dream, complete with soft-closing cabinet drawers, an upgraded tiled backsplash, and top-of-the-line stainless steel Samsung appliances.This home is packed with thoughtful upgrades, including modern lighting, ceiling fans, blinds, carpet and hardwood. Enjoy outdoor living with a gas line for your BBQ on the balcony. You'll also appreciate the spacious in-suite laundry with front-loading washer and dryer, plus additional built-in storage.For your convenience, this condo offers secure underground heated parking (titled) and your own storage locker. Located in a well maintained and desirable Panorama West condo complex. The area is loaded with amenities. You'll find yourself within walking distance to playgrounds, parks, schools, shops, grocery stores, and excellent dining options. With easy access to Stoney Trail, Deerfoot, the airport, and public transportation, this condo is perfectly situated.Don’t miss out on this amazing opportunity—call today to schedule a viewing! And be sure to check out the virtual tour as well. (id:58331)
Property Details
| MLS® Number | A2267713 |
| Property Type | Single Family |
| Community Name | Panorama Hills |
| Amenities Near By | Park, Playground, Schools, Shopping |
| Community Features | Pets Allowed With Restrictions |
| Features | Gas Bbq Hookup, Parking |
| Parking Space Total | 1 |
| Plan | 1412097 |
Building
| Bathroom Total | 2 |
| Bedrooms Above Ground | 2 |
| Bedrooms Total | 2 |
| Appliances | Oven - Electric, Cooktop - Electric, Dishwasher, Dryer, Microwave Range Hood Combo, Washer & Dryer |
| Constructed Date | 2014 |
| Construction Material | Wood Frame |
| Construction Style Attachment | Attached |
| Cooling Type | None |
| Exterior Finish | Stone |
| Flooring Type | Carpeted, Ceramic Tile, Hardwood |
| Heating Fuel | Natural Gas |
| Heating Type | Baseboard Heaters |
| Stories Total | 4 |
| Size Interior | 836 Ft2 |
| Total Finished Area | 835.53 Sqft |
| Type | Apartment |
Parking
| Underground |
Land
| Acreage | No |
| Land Amenities | Park, Playground, Schools, Shopping |
| Size Total Text | Unknown |
| Zoning Description | M-2 |
Rooms
| Level | Type | Length | Width | Dimensions |
|---|---|---|---|---|
| Main Level | Bedroom | 10.75 Ft x 9.83 Ft | ||
| Main Level | 4pc Bathroom | 7.67 Ft x 4.92 Ft | ||
| Main Level | Dining Room | 10.50 Ft x 9.50 Ft | ||
| Main Level | Kitchen | 10.50 Ft x 12.83 Ft | ||
| Main Level | Living Room | 14.58 Ft x 15.58 Ft | ||
| Main Level | Primary Bedroom | 11.75 Ft x 10.92 Ft | ||
| Main Level | Other | 4.67 Ft x 3.92 Ft | ||
| Main Level | 4pc Bathroom | 8.25 Ft x 5.00 Ft |
Contact Us
Contact us for more information
