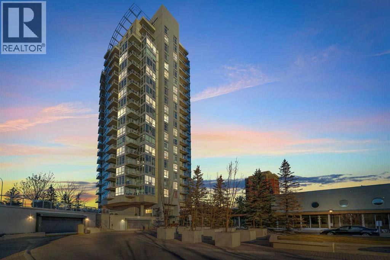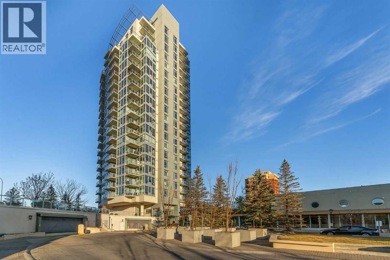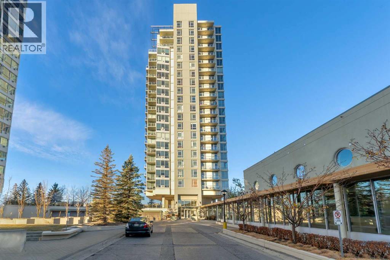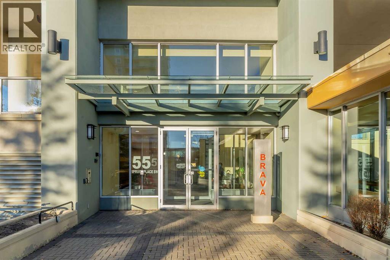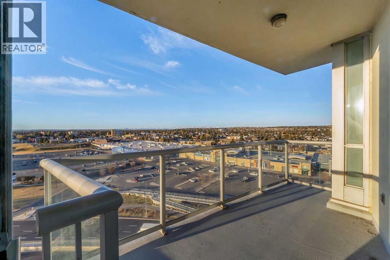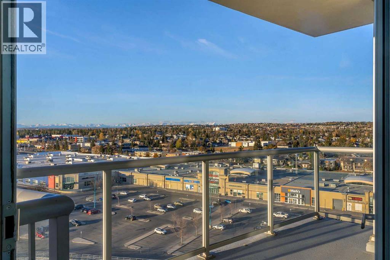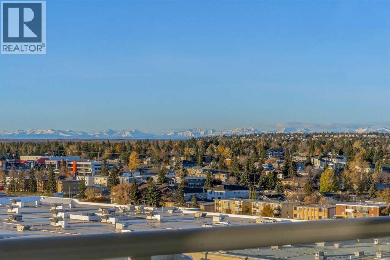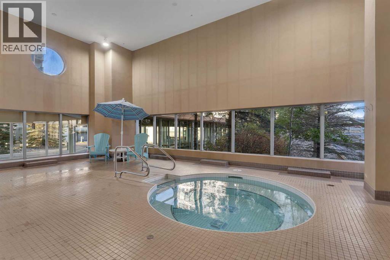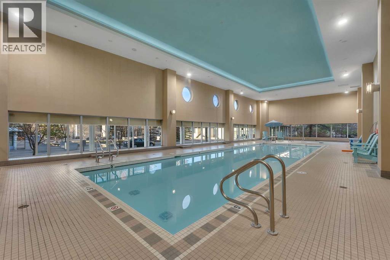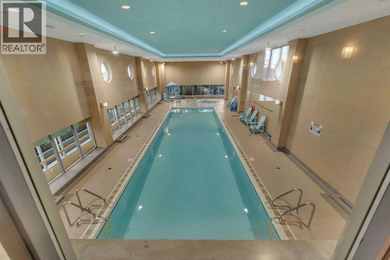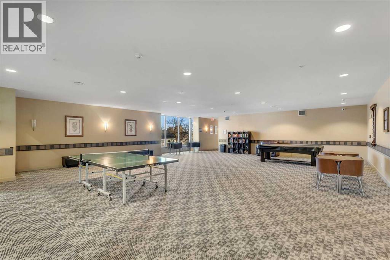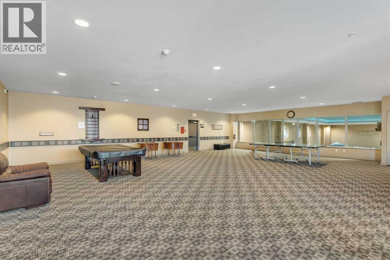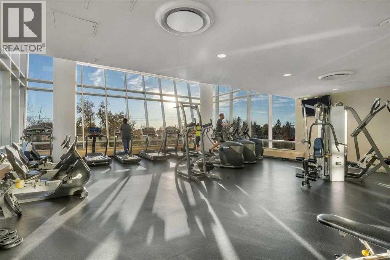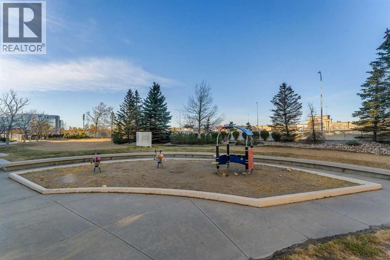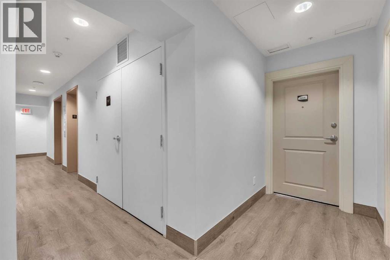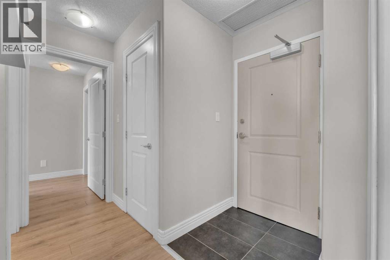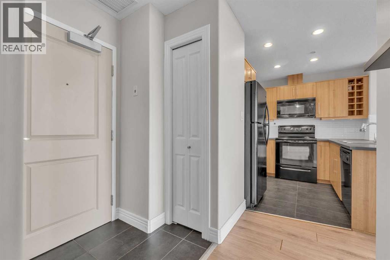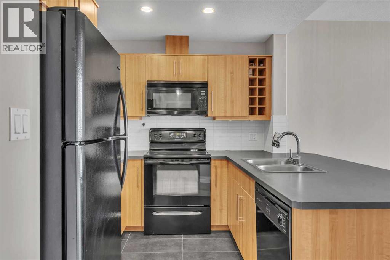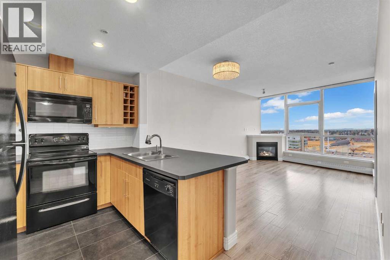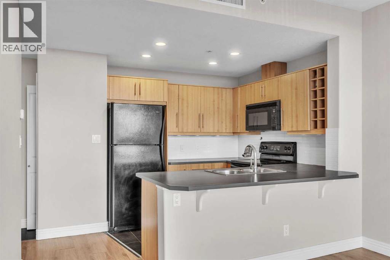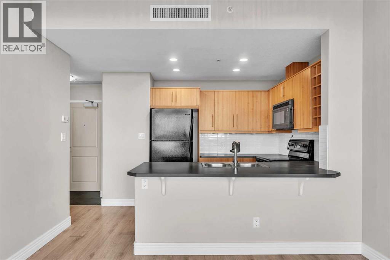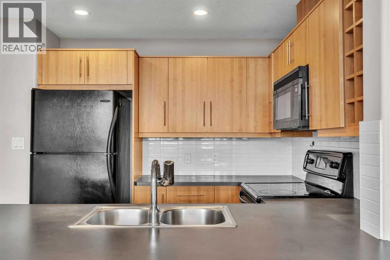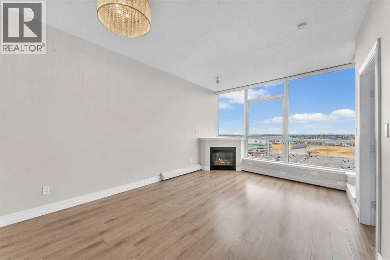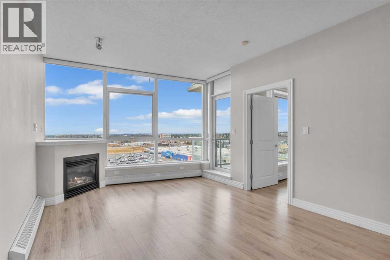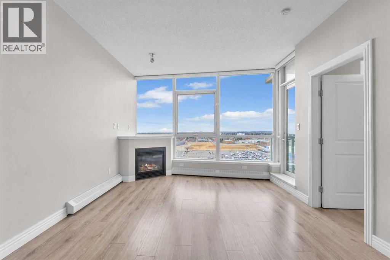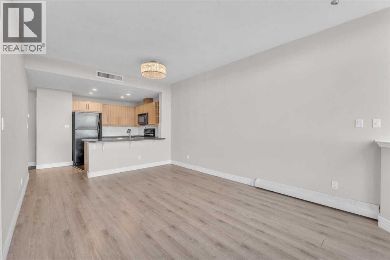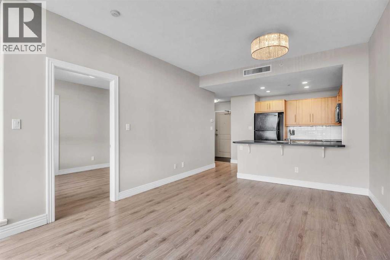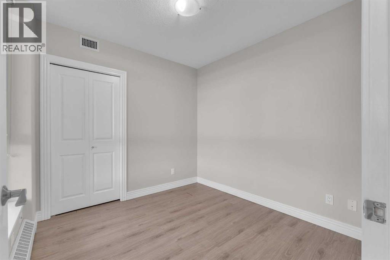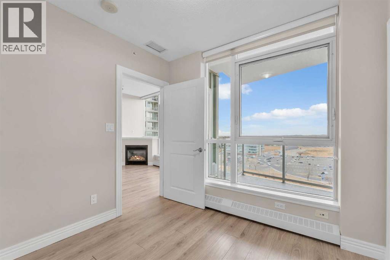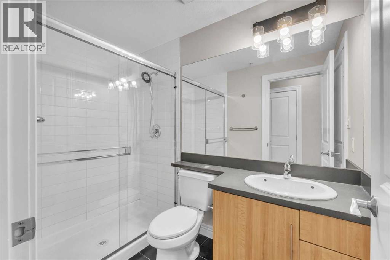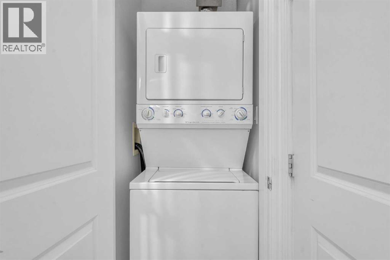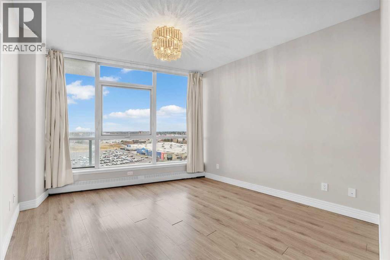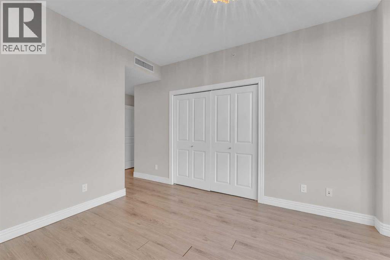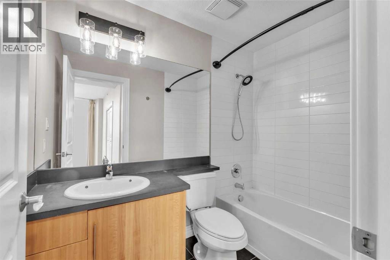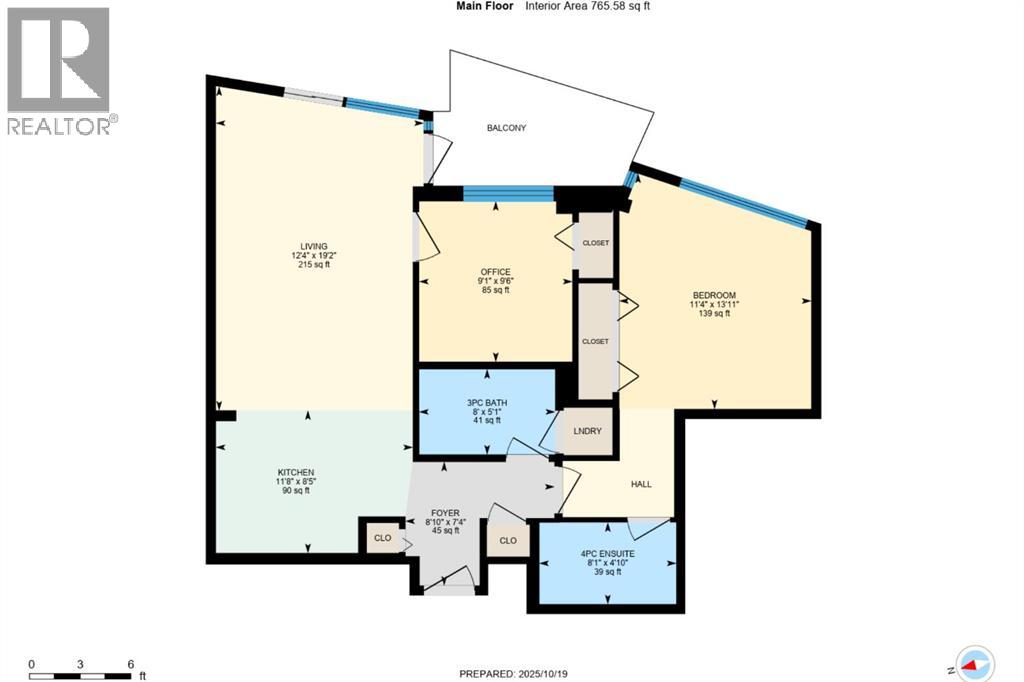1205, 55 Spruce Place Sw Calgary, Alberta T2R 1S4
$345,000Maintenance, Condominium Amenities, Common Area Maintenance, Heat, Insurance, Interior Maintenance, Ground Maintenance, Parking, Property Management, Reserve Fund Contributions, Security, Waste Removal, Water
$641.69 Monthly
Maintenance, Condominium Amenities, Common Area Maintenance, Heat, Insurance, Interior Maintenance, Ground Maintenance, Parking, Property Management, Reserve Fund Contributions, Security, Waste Removal, Water
$641.69 MonthlyWelcome to this beautifully maintained 2-bedroom, 2-bathroom condo offering stunning southwest exposure and immaculate mountain views from both the living room and primary bedroom. Flooded with natural light throughout the day, this home combines comfort, convenience, and lifestyle in one of Calgary’s most connected west-side locations. Strategically located just 10 minutes from downtown, this community offers exceptional bike trails that lead directly to the Bow River and city core. Westbrook Mall, Walmart, and an abundance of shops, cafés, and restaurants are all within walking distance, and the Westbrook LRT station is located right outside the building for effortless commuting. Shaganappi Golf Course sits just next door for those who love the outdoors. Residents enjoy a full range of on-site amenities including a fitness centre, indoor swimming pool and hot tub for year-round use, and conference rooms available for private bookings. This home also includes a titled parking stall in the heated underground parkade and an assigned storage unit for added convenience. Perfect for professionals, downsizers, or investors, this property offers a bright and spacious layout, breathtaking views, and an unbeatable location surrounded by every amenity imaginable. (id:58331)
Property Details
| MLS® Number | A2268550 |
| Property Type | Single Family |
| Community Name | Spruce Cliff |
| Amenities Near By | Golf Course, Park, Playground, Recreation Nearby, Schools, Shopping |
| Community Features | Golf Course Development, Pets Allowed With Restrictions |
| Features | Parking |
| Parking Space Total | 1 |
| Plan | 0612906 |
Building
| Bathroom Total | 2 |
| Bedrooms Above Ground | 2 |
| Bedrooms Total | 2 |
| Amenities | Clubhouse, Exercise Centre, Swimming |
| Appliances | Washer, Refrigerator, Dishwasher, Stove, Dryer, Microwave, Hood Fan |
| Constructed Date | 2006 |
| Construction Material | Poured Concrete |
| Construction Style Attachment | Attached |
| Cooling Type | Central Air Conditioning |
| Exterior Finish | Concrete |
| Fireplace Present | Yes |
| Fireplace Total | 1 |
| Flooring Type | Ceramic Tile, Vinyl Plank |
| Heating Fuel | Natural Gas |
| Heating Type | Baseboard Heaters, Other |
| Stories Total | 22 |
| Size Interior | 766 Ft2 |
| Total Finished Area | 765.58 Sqft |
| Type | Apartment |
Parking
| Garage | |
| Heated Garage | |
| Underground |
Land
| Acreage | No |
| Land Amenities | Golf Course, Park, Playground, Recreation Nearby, Schools, Shopping |
| Size Total Text | Unknown |
| Zoning Description | Dc (pre 1p2007) |
Rooms
| Level | Type | Length | Width | Dimensions |
|---|---|---|---|---|
| Main Level | 3pc Bathroom | 5.08 Ft x 8.00 Ft | ||
| Main Level | 4pc Bathroom | 8.08 Ft x 4.83 Ft | ||
| Main Level | Primary Bedroom | 13.92 Ft x 11.33 Ft | ||
| Main Level | Bedroom | 9.50 Ft x 9.08 Ft | ||
| Main Level | Foyer | 7.33 Ft x 8.83 Ft | ||
| Main Level | Kitchen | 8.42 Ft x 11.67 Ft | ||
| Main Level | Living Room | 19.17 Ft x 12.33 Ft |
Contact Us
Contact us for more information
