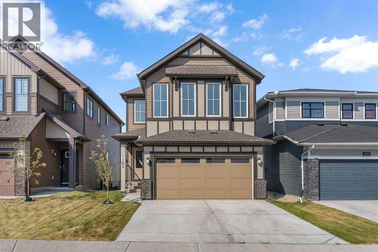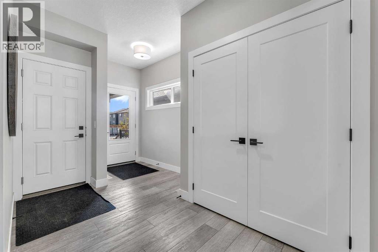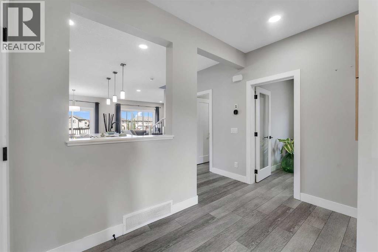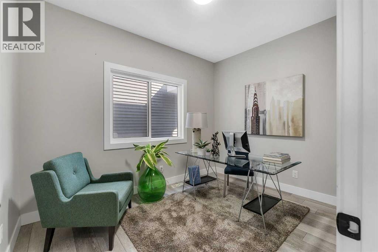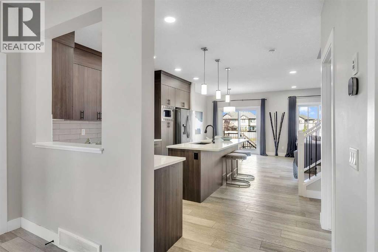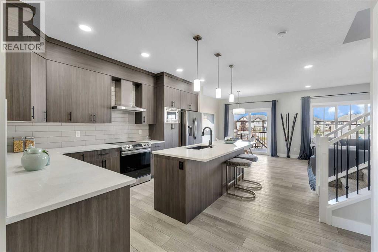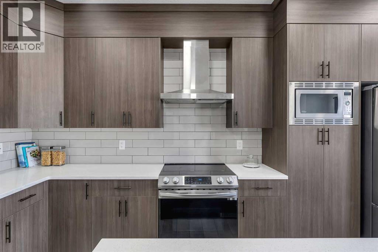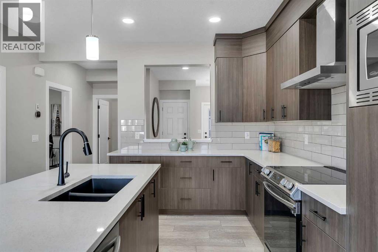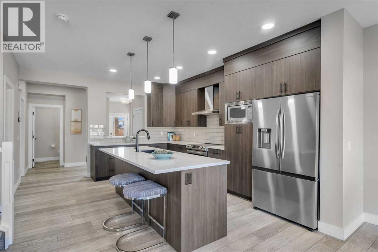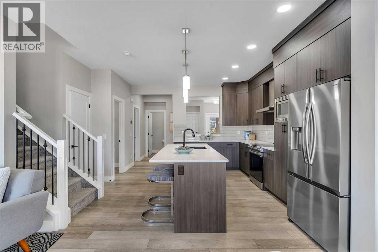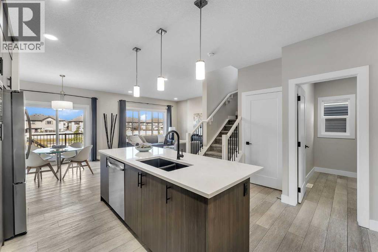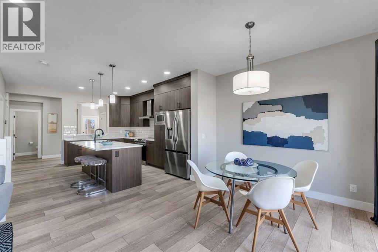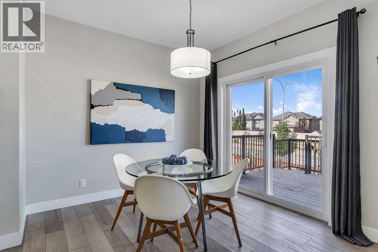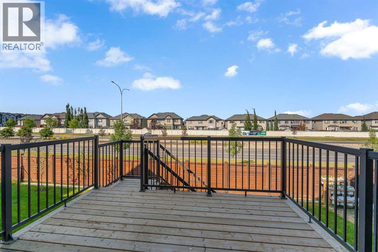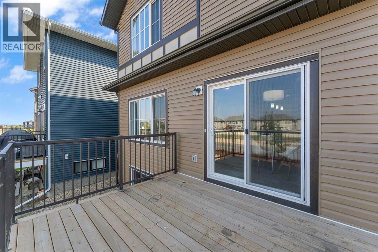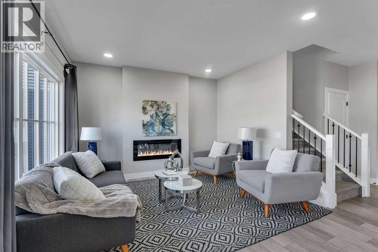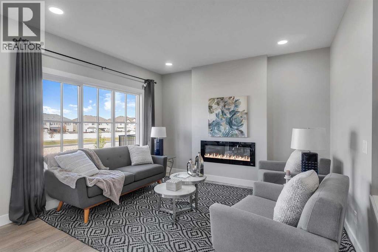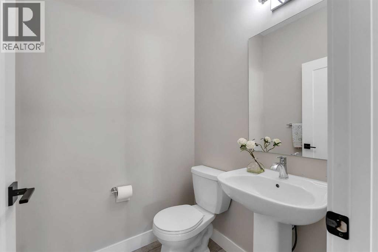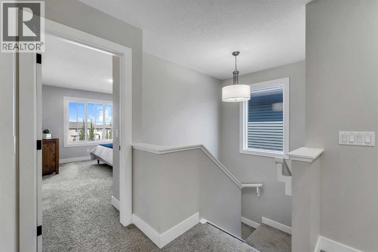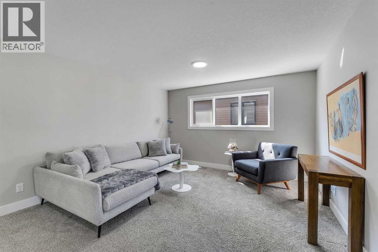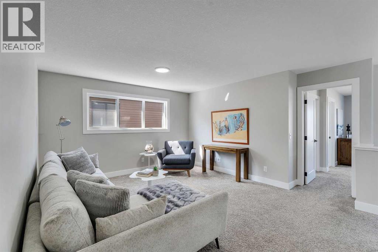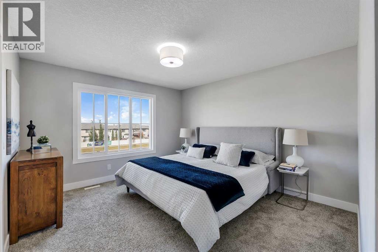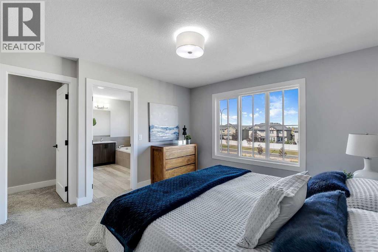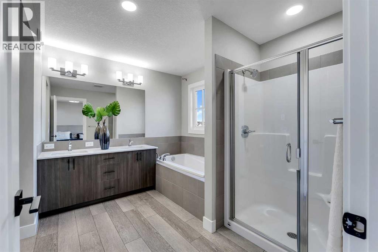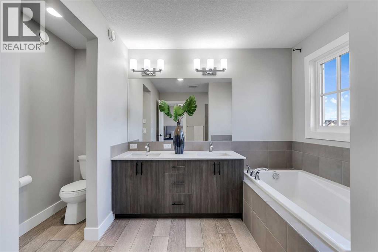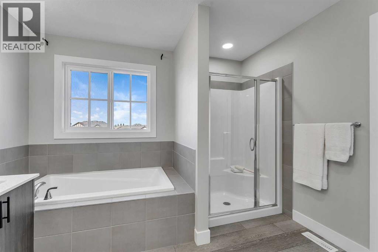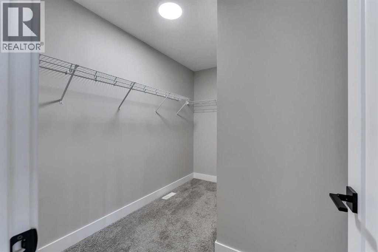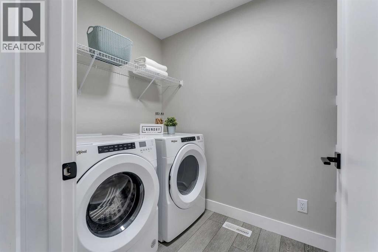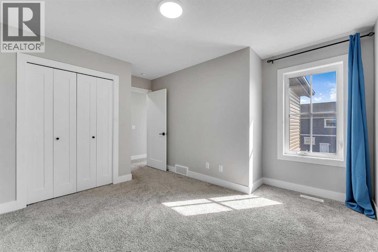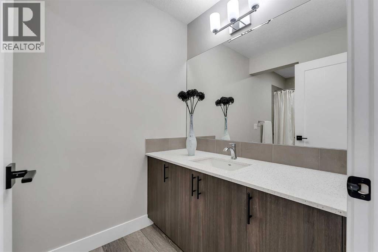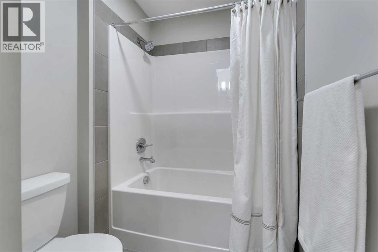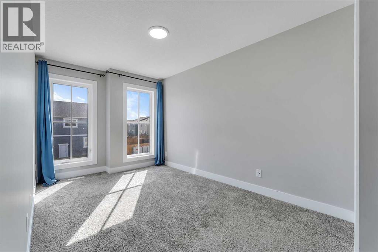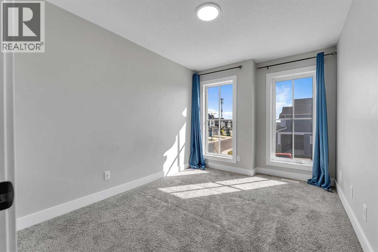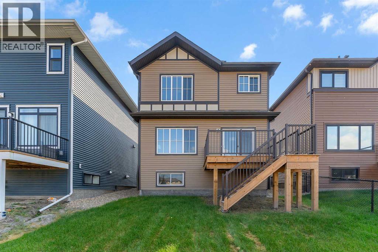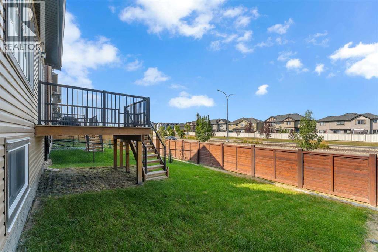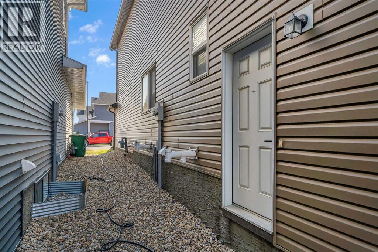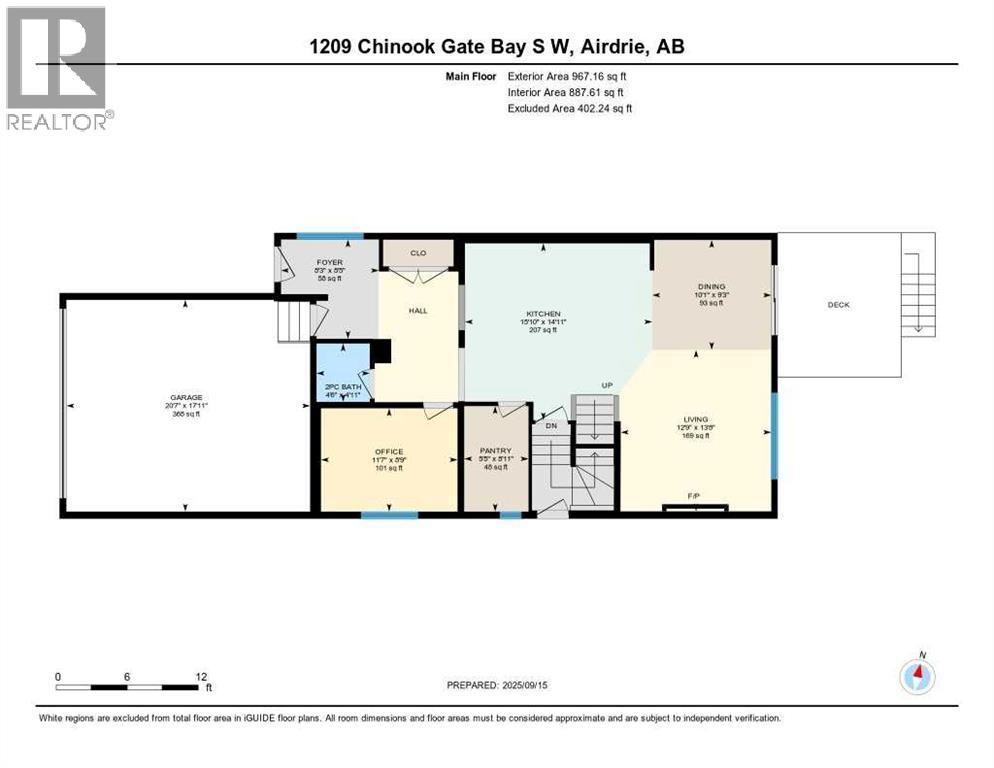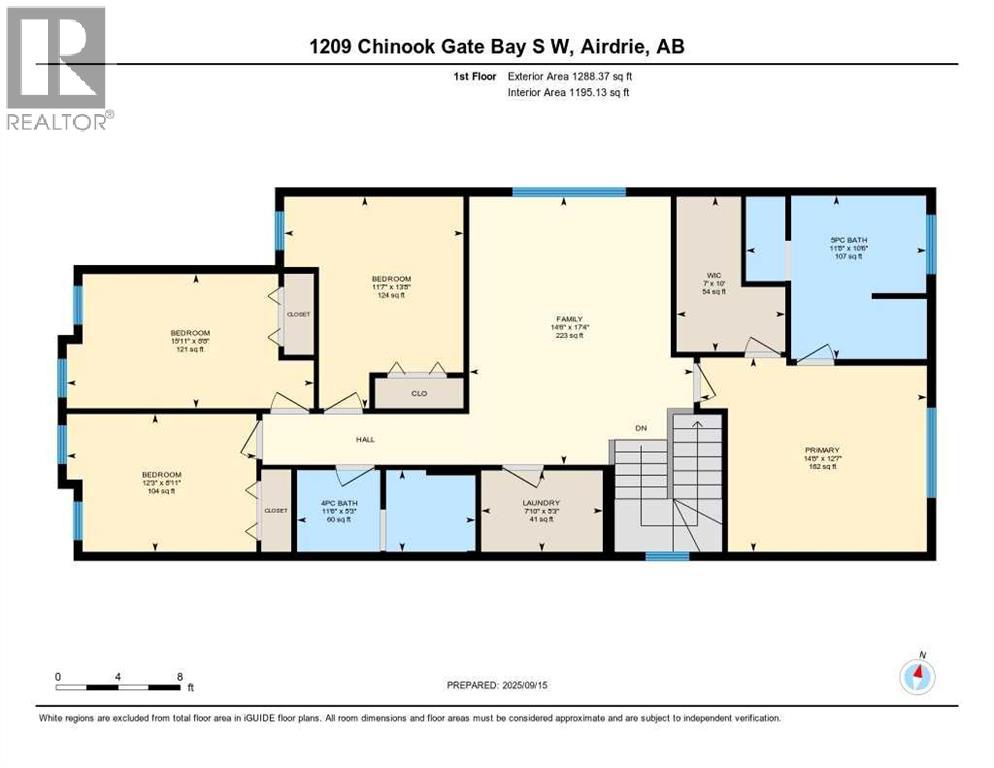4 Bedroom
3 Bathroom
2,255 ft2
Fireplace
None
Forced Air
Lawn
$695,000
Welcome to this spacious family home with over 2200 square feet, close to schools and Chinook Winds regional Park, this home combines space, comfort, and convenience. Inside you will find a generous sized entry, a large functional kitchen and a bright, airy living space. The main floor also has a conveniently located office that provides a quiet spot to work or study. Upstairs you will find a impressive primary suite, complete with walk in closet and luxurious 5 piece bathroom, your personal retreat at the end of the day. The upper level also includes three additional bedrooms, a large laundry area, and a bonus room, ideal for a playroom or media space. The home also has an unfinished basement with SEPARATE ENTRANCE that is ready for your finishing touches, imagine a home theatre, games room, or additional bedrooms. This home offers both a space and location you will love, don't miss the opportunity to make this one yours! (id:58331)
Property Details
|
MLS® Number
|
A2256671 |
|
Property Type
|
Single Family |
|
Community Name
|
Chinook Gate |
|
Amenities Near By
|
Playground, Schools, Shopping |
|
Features
|
No Neighbours Behind, No Smoking Home |
|
Parking Space Total
|
4 |
|
Plan
|
2111721 |
|
Structure
|
Deck |
Building
|
Bathroom Total
|
3 |
|
Bedrooms Above Ground
|
4 |
|
Bedrooms Total
|
4 |
|
Appliances
|
Refrigerator, Range - Electric, Dishwasher, Microwave, Hood Fan, Garage Door Opener, Washer & Dryer |
|
Basement Development
|
Unfinished |
|
Basement Type
|
Full (unfinished) |
|
Constructed Date
|
2023 |
|
Construction Material
|
Wood Frame |
|
Construction Style Attachment
|
Detached |
|
Cooling Type
|
None |
|
Exterior Finish
|
Vinyl Siding |
|
Fireplace Present
|
Yes |
|
Fireplace Total
|
1 |
|
Flooring Type
|
Carpeted, Ceramic Tile, Vinyl Plank |
|
Foundation Type
|
Poured Concrete |
|
Half Bath Total
|
1 |
|
Heating Type
|
Forced Air |
|
Stories Total
|
2 |
|
Size Interior
|
2,255 Ft2 |
|
Total Finished Area
|
2255 Sqft |
|
Type
|
House |
Parking
Land
|
Acreage
|
No |
|
Fence Type
|
Partially Fenced |
|
Land Amenities
|
Playground, Schools, Shopping |
|
Landscape Features
|
Lawn |
|
Size Depth
|
34.92 M |
|
Size Frontage
|
9.78 M |
|
Size Irregular
|
344.00 |
|
Size Total
|
344 M2|0-4,050 Sqft |
|
Size Total Text
|
344 M2|0-4,050 Sqft |
|
Zoning Description
|
R1-u |
Rooms
| Level |
Type |
Length |
Width |
Dimensions |
|
Main Level |
2pc Bathroom |
|
|
Measurements not available |
|
Main Level |
Dining Room |
|
|
9.25 Ft x 10.08 Ft |
|
Main Level |
Kitchen |
|
|
14.92 Ft x 15.83 Ft |
|
Main Level |
Living Room |
|
|
13.67 Ft x 12.75 Ft |
|
Main Level |
Office |
|
|
8.75 Ft x 11.58 Ft |
|
Upper Level |
4pc Bathroom |
|
|
Measurements not available |
|
Upper Level |
5pc Bathroom |
|
|
Measurements not available |
|
Upper Level |
Bedroom |
|
|
8.92 Ft x 12.25 Ft |
|
Upper Level |
Bedroom |
|
|
13.67 Ft x 11.58 Ft |
|
Upper Level |
Bedroom |
|
|
8.67 Ft x 15.92 Ft |
|
Upper Level |
Bonus Room |
|
|
17.33 Ft x 14.50 Ft |
|
Upper Level |
Laundry Room |
|
|
5.25 Ft x 7.83 Ft |
|
Upper Level |
Primary Bedroom |
|
|
12.58 Ft x 14.67 Ft |
