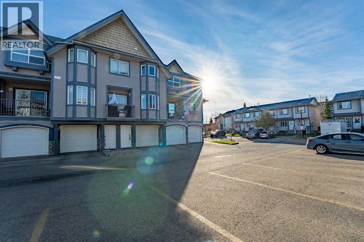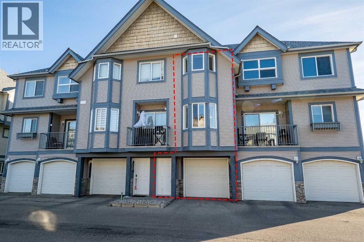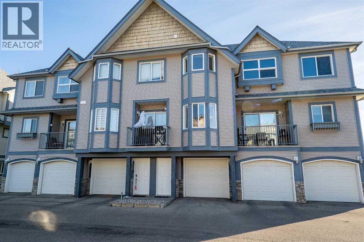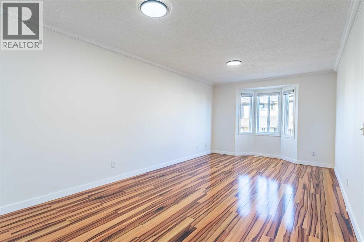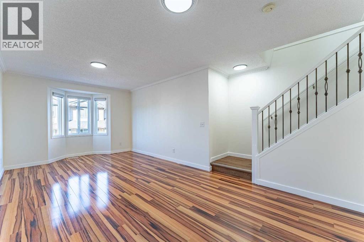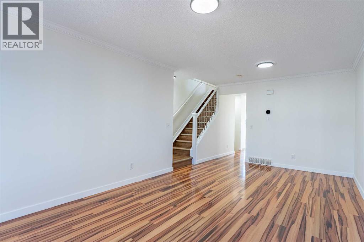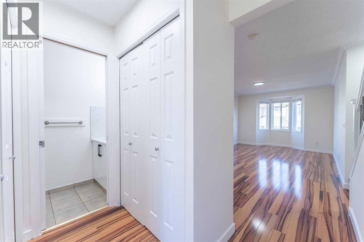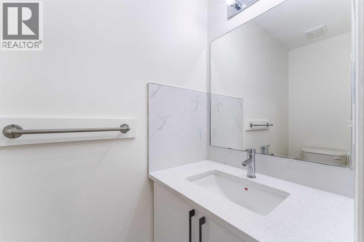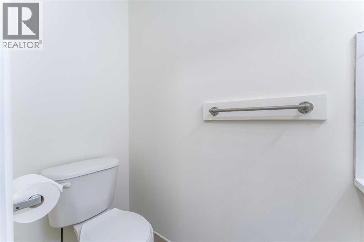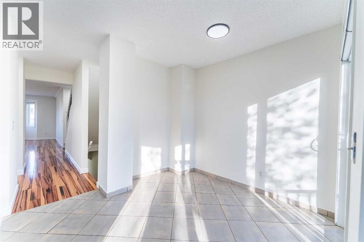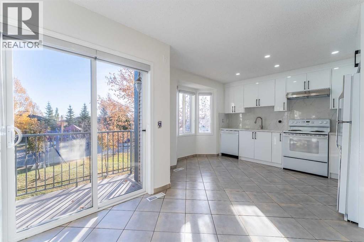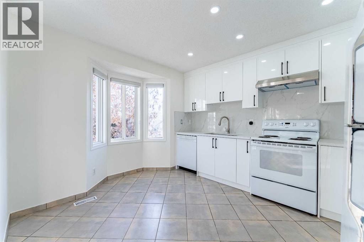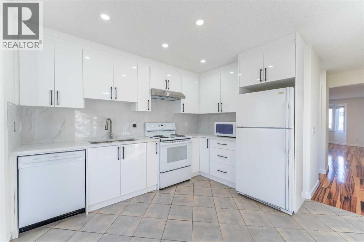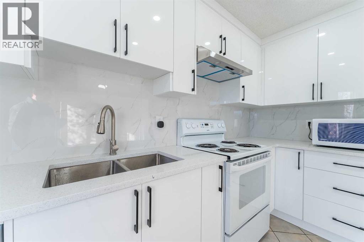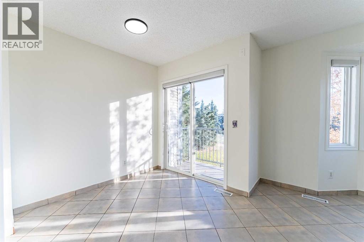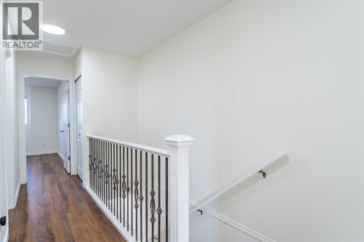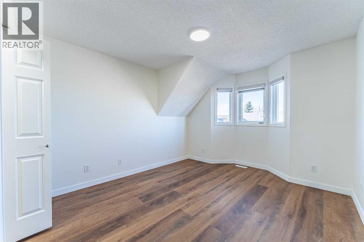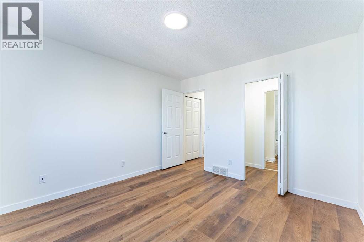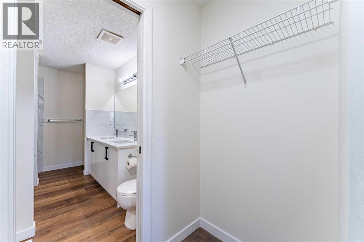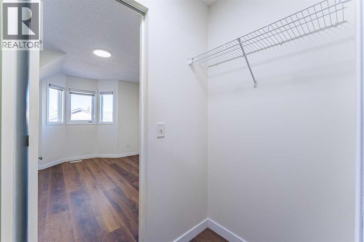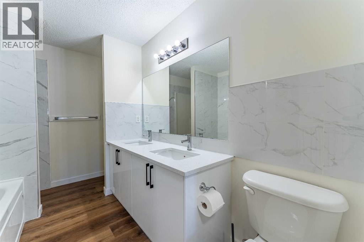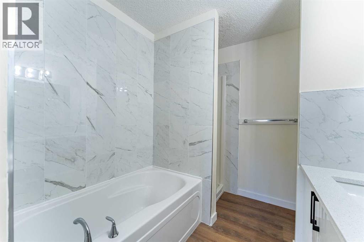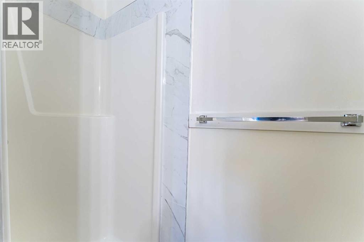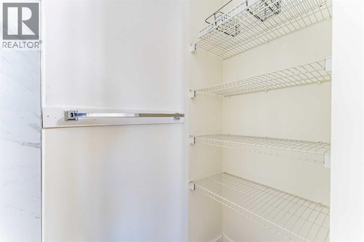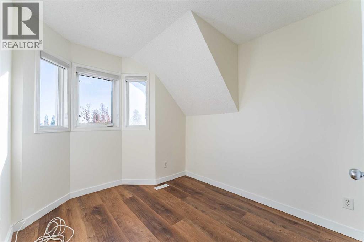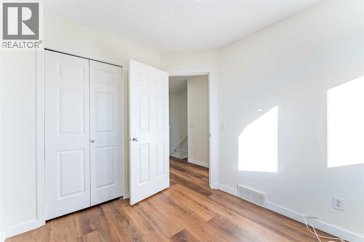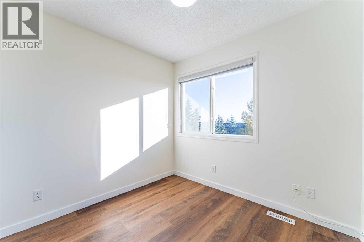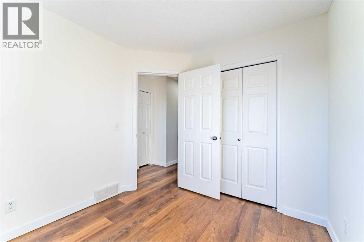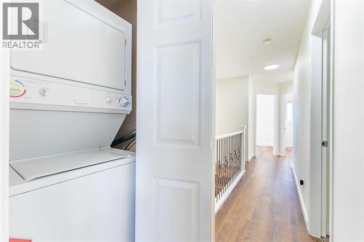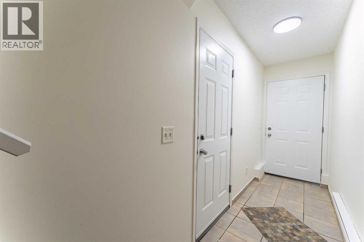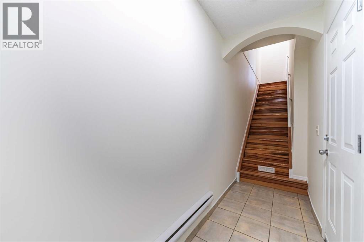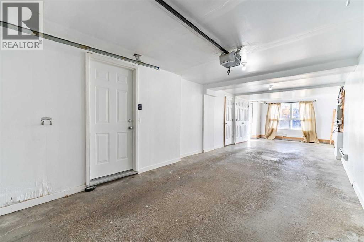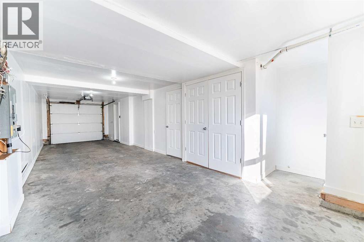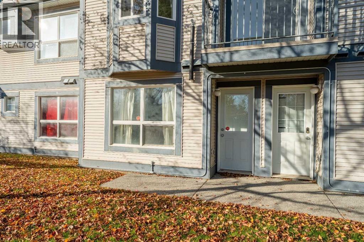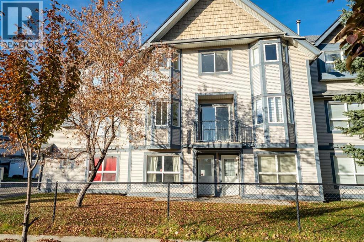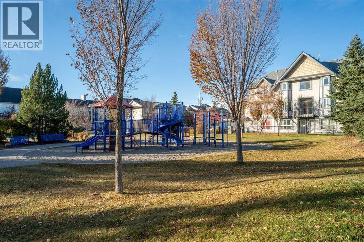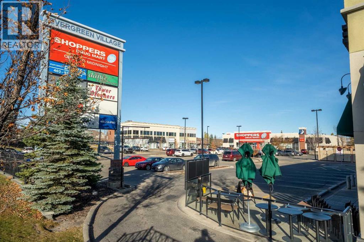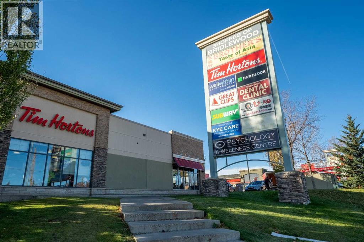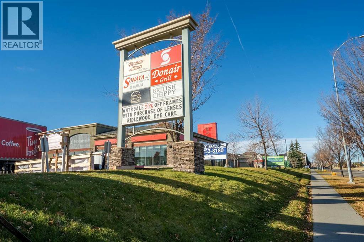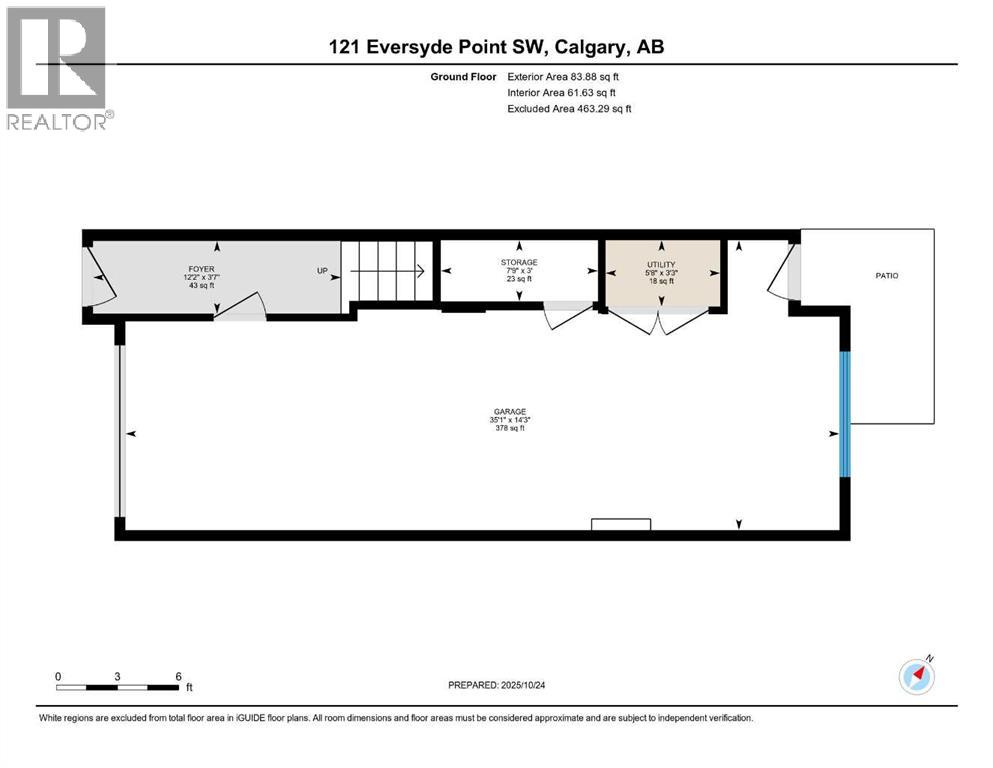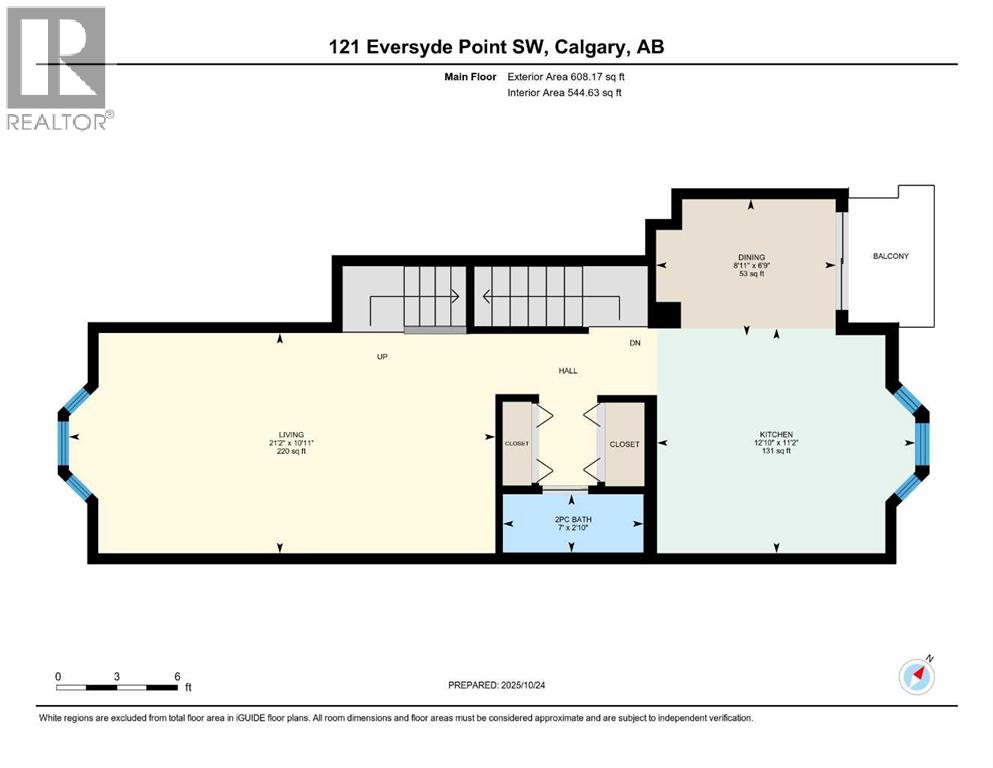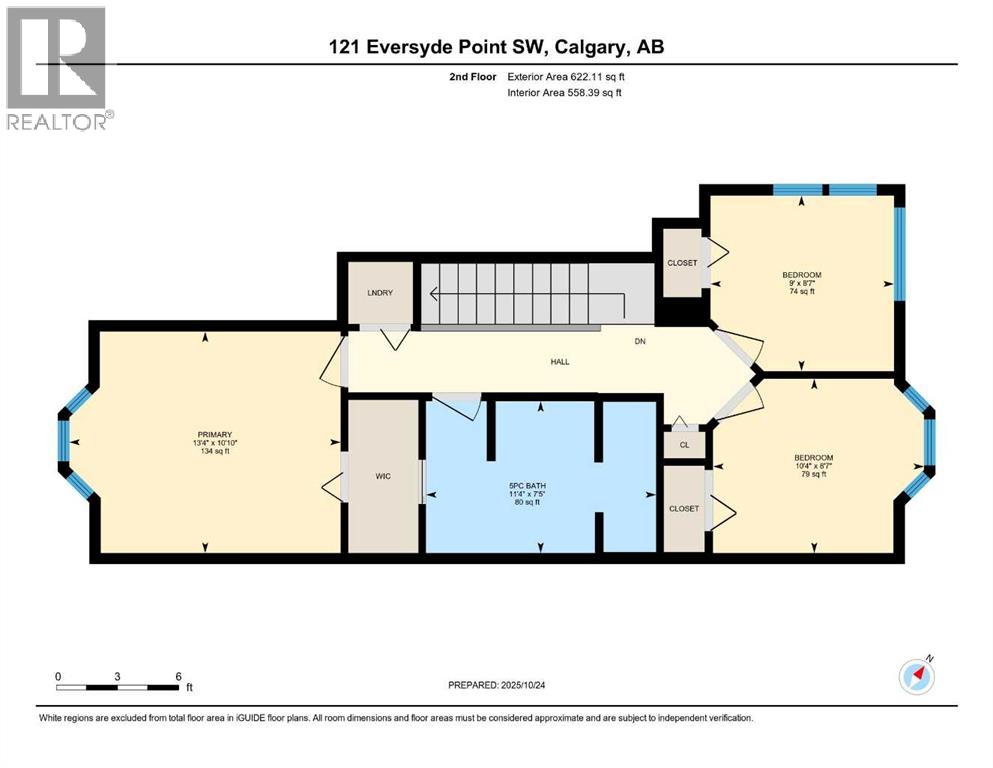121 Eversyde Point Sw Calgary, Alberta T2Y 4X7
$429,900Maintenance, Common Area Maintenance, Insurance, Property Management, Reserve Fund Contributions, Waste Removal
$349.25 Monthly
Maintenance, Common Area Maintenance, Insurance, Property Management, Reserve Fund Contributions, Waste Removal
$349.25 MonthlyWelcome to this beautiful 2-storey townhouse in the desirable community of Evergreen, backing onto a green space and playground. This bright home features 3 bedrooms and 1.5 bathrooms, freshly painted throughout. Enjoy a modern new kitchen with updated cabinets, quartz countertops, new backsplash, new dishwasher, new hood fan, new blinds and a one-year-old stove. The kitchen and dining area open to a balcony facing the green space, perfect for relaxing. The spacious living room is filled with natural light. The main floor also includes a new half bathroom with an updated toilet, cabinet, and quartz countertop. Upstairs offers three bedrooms, a renovated 5-piece bathroom with dual sinks, new cabinets, and quartz countertop, plus convenient laundry. The heated double tandem garage provides ample space and includes a patio facing the green space. Additional upgrades include a new furnace (Sept 2024) and hot water tank (August 2025). Located close to public transit, schools, shopping (Shoppes at Bridlewood), and quick access to Stoney Trail. A must-see home! Don’t miss this completely renovated move-in-ready home! (id:58331)
Property Details
| MLS® Number | A2266373 |
| Property Type | Single Family |
| Neigbourhood | Evergreen |
| Community Name | Evergreen |
| Amenities Near By | Park, Playground, Schools, Shopping |
| Community Features | Pets Allowed |
| Features | Pvc Window, No Neighbours Behind, No Animal Home, No Smoking Home, Parking |
| Parking Space Total | 2 |
| Plan | 0411330 |
Building
| Bathroom Total | 2 |
| Bedrooms Above Ground | 3 |
| Bedrooms Total | 3 |
| Appliances | Refrigerator, Dishwasher, Stove, Microwave, Hood Fan, Window Coverings, Washer & Dryer |
| Basement Type | None |
| Constructed Date | 2004 |
| Construction Material | Wood Frame |
| Construction Style Attachment | Attached |
| Cooling Type | None |
| Exterior Finish | Stone, Vinyl Siding |
| Flooring Type | Laminate, Tile, Vinyl Plank |
| Foundation Type | Poured Concrete |
| Half Bath Total | 1 |
| Heating Fuel | Natural Gas |
| Heating Type | Forced Air |
| Stories Total | 2 |
| Size Interior | 1,314 Ft2 |
| Total Finished Area | 1314.16 Sqft |
| Type | Row / Townhouse |
Parking
| Attached Garage | 2 |
| Garage | |
| Heated Garage | |
| Tandem |
Land
| Acreage | No |
| Fence Type | Not Fenced |
| Land Amenities | Park, Playground, Schools, Shopping |
| Landscape Features | Landscaped |
| Size Depth | 20.03 M |
| Size Frontage | 4.57 M |
| Size Irregular | 985.97 |
| Size Total | 985.97 Sqft|0-4,050 Sqft |
| Size Total Text | 985.97 Sqft|0-4,050 Sqft |
| Zoning Description | Rm-1 |
Rooms
| Level | Type | Length | Width | Dimensions |
|---|---|---|---|---|
| Second Level | 5pc Bathroom | 7.42 Ft x 11.33 Ft | ||
| Second Level | Primary Bedroom | 10.83 Ft x 13.33 Ft | ||
| Second Level | Bedroom | 8.58 Ft x 10.33 Ft | ||
| Second Level | Bedroom | 8.58 Ft x 9.00 Ft | ||
| Lower Level | Foyer | 3.58 Ft x 12.17 Ft | ||
| Lower Level | Other | 14.25 Ft x 35.08 Ft | ||
| Lower Level | Storage | 3.00 Ft x 7.75 Ft | ||
| Lower Level | Furnace | 3.25 Ft x 5.67 Ft | ||
| Main Level | 2pc Bathroom | 2.83 Ft x 7.00 Ft | ||
| Main Level | Dining Room | 6.75 Ft x 8.92 Ft | ||
| Main Level | Kitchen | 11.17 Ft x 12.83 Ft | ||
| Main Level | Living Room | 10.92 Ft x 12.17 Ft |
Contact Us
Contact us for more information
