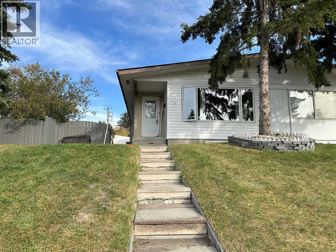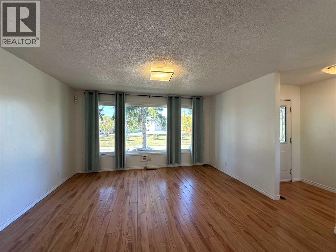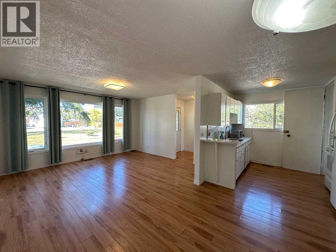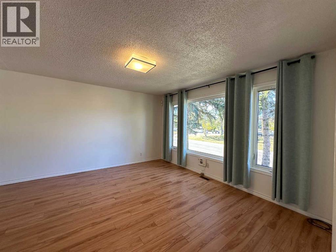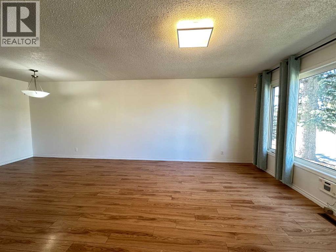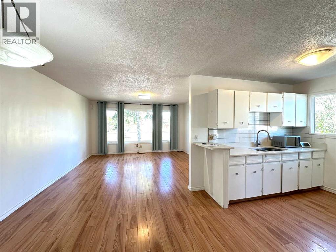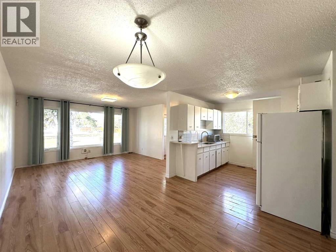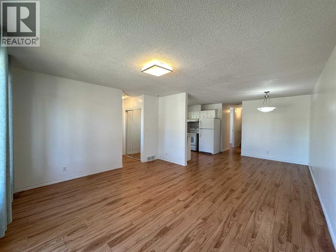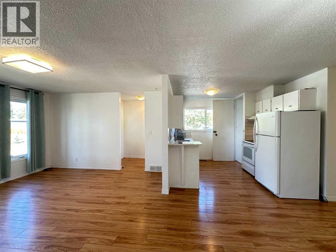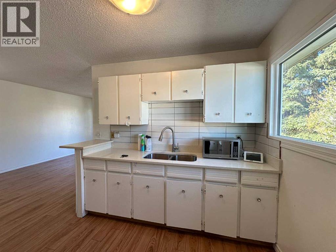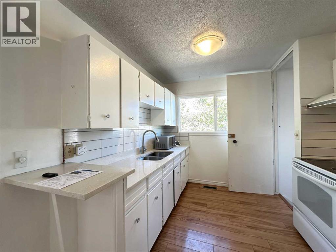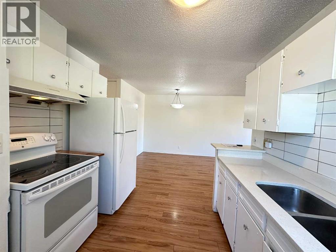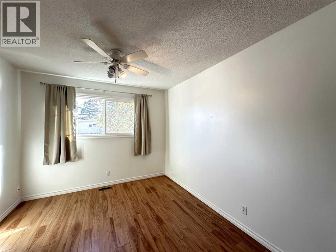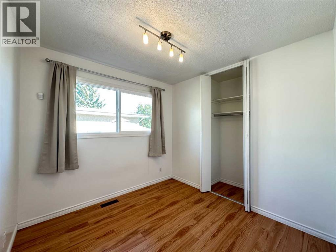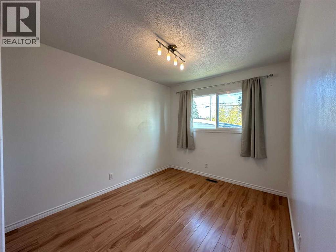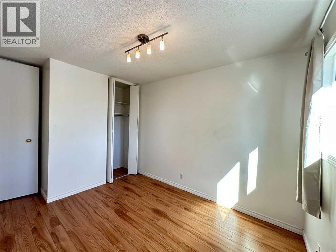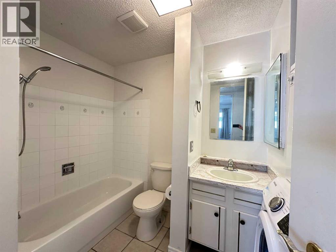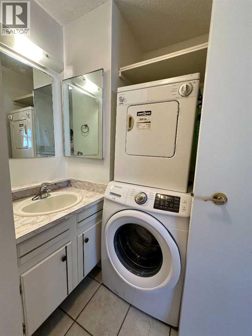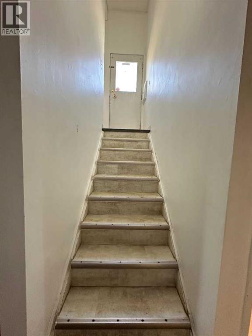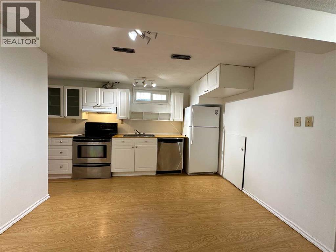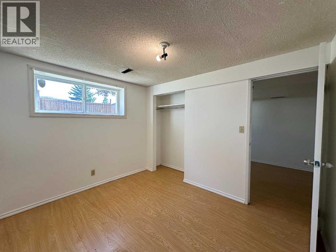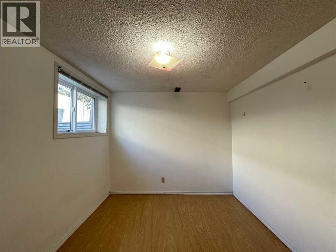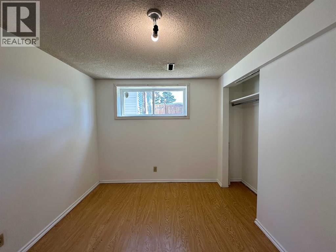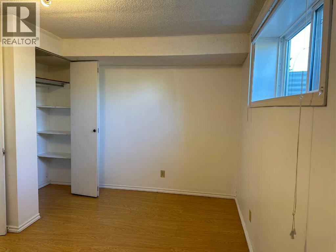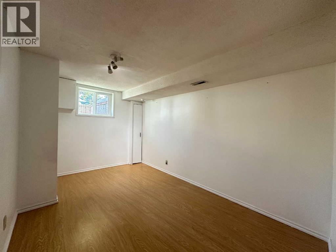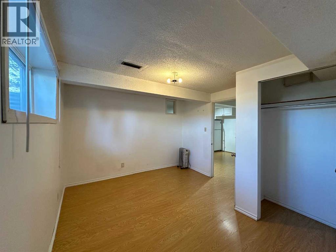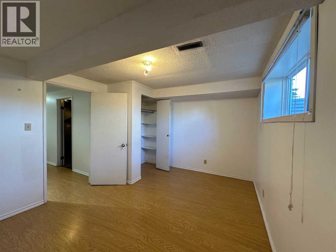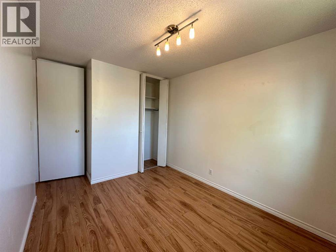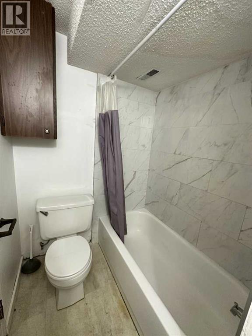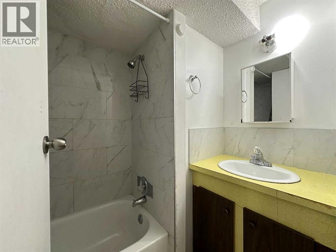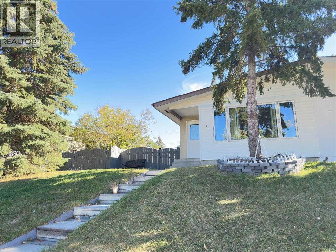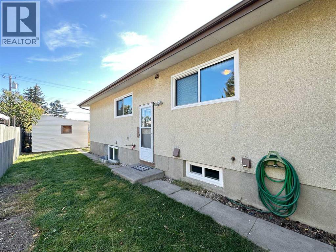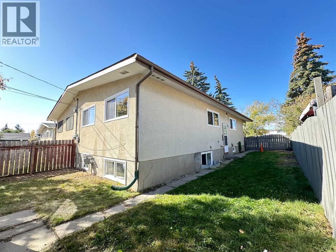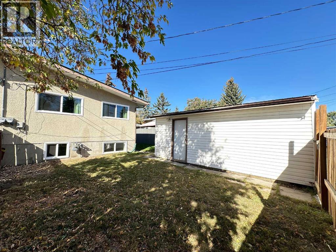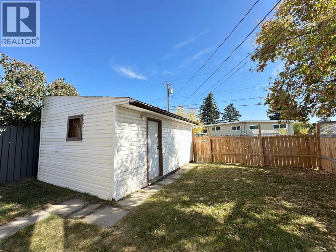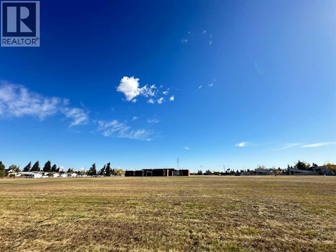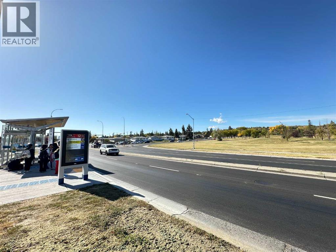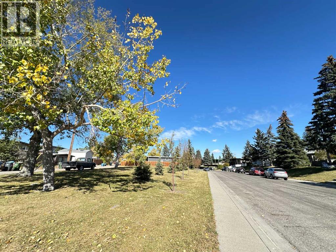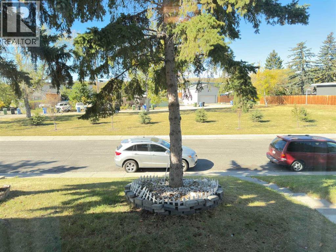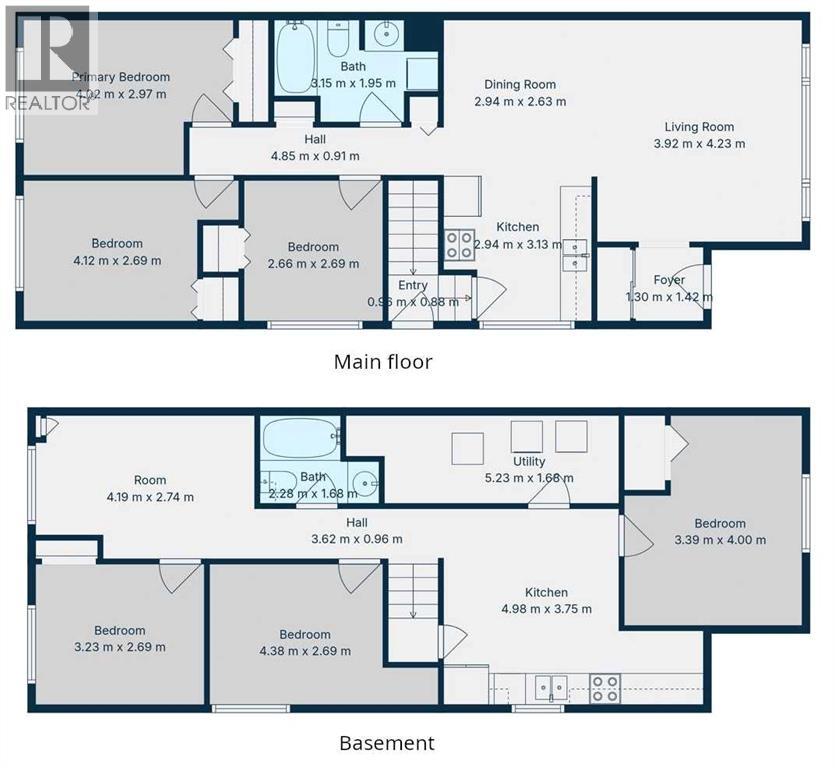6 Bedroom
2 Bathroom
982 ft2
Bungalow
None
Forced Air
$515,000
First-Time Buyers & Investors ALERT! This semi-detached bungalow offers two self-contained living spaces, perfect for multi-generational families, “live up & rent down,” or full rental investment. The main floor features 3 spacious bedrooms, large kitchen with ample cabinets & counters, open-concept living/dining area with abundant natural light from newer big windows, full bath with in-suite washer & dryer. The fully developed and functional basement has 3 additional good-sized bedrooms, a family room & kitchen, another full bath and a set of washer & dryer in utility room. A back-lane access single detached garage has a durable metal roof. Regular repairs and upgrades during the recent years include: roof replaced & basement windows expanded (2014), new furnace (2021), new main floor windows (2024), hot water tank (2025). Prime location across from green space, close to schools, shopping, transit, recreation centres, and Nose Creek pathways. This home checks all the boxes for comfort, convenience, and investment potential! (id:58331)
Property Details
|
MLS® Number
|
A2259210 |
|
Property Type
|
Single Family |
|
Community Name
|
Huntington Hills |
|
Amenities Near By
|
Park, Playground, Schools, Shopping |
|
Features
|
See Remarks, Back Lane |
|
Parking Space Total
|
1 |
|
Plan
|
6573jk |
|
Structure
|
None |
Building
|
Bathroom Total
|
2 |
|
Bedrooms Above Ground
|
3 |
|
Bedrooms Below Ground
|
3 |
|
Bedrooms Total
|
6 |
|
Appliances
|
Washer, Refrigerator, Dishwasher, Stove, Dryer, Microwave, Window Coverings, Washer & Dryer |
|
Architectural Style
|
Bungalow |
|
Basement Development
|
Finished |
|
Basement Type
|
Full (finished) |
|
Constructed Date
|
1970 |
|
Construction Material
|
Wood Frame |
|
Construction Style Attachment
|
Semi-detached |
|
Cooling Type
|
None |
|
Flooring Type
|
Carpeted, Ceramic Tile, Laminate |
|
Foundation Type
|
Poured Concrete |
|
Heating Fuel
|
Natural Gas |
|
Heating Type
|
Forced Air |
|
Stories Total
|
1 |
|
Size Interior
|
982 Ft2 |
|
Total Finished Area
|
982.31 Sqft |
|
Type
|
Duplex |
Parking
Land
|
Acreage
|
No |
|
Fence Type
|
Fence, Partially Fenced |
|
Land Amenities
|
Park, Playground, Schools, Shopping |
|
Size Depth
|
33.57 M |
|
Size Frontage
|
9.91 M |
|
Size Irregular
|
332.00 |
|
Size Total
|
332 M2|0-4,050 Sqft |
|
Size Total Text
|
332 M2|0-4,050 Sqft |
|
Zoning Description
|
R-cg |
Rooms
| Level |
Type |
Length |
Width |
Dimensions |
|
Lower Level |
Bedroom |
|
|
4.00 M x 3.39 M |
|
Lower Level |
Family Room |
|
|
4.19 M x 2.74 M |
|
Lower Level |
4pc Bathroom |
|
|
Measurements not available |
|
Lower Level |
Kitchen |
|
|
4.98 M x 3.75 M |
|
Lower Level |
Bedroom |
|
|
3.23 M x 2.69 M |
|
Lower Level |
Bedroom |
|
|
3.38 M x 2.69 M |
|
Main Level |
Living Room |
|
|
3.92 M x 4.23 M |
|
Main Level |
Dining Room |
|
|
2.94 M x 2.63 M |
|
Main Level |
Kitchen |
|
|
2.94 M x 3.13 M |
|
Main Level |
Primary Bedroom |
|
|
4.02 M x 2.97 M |
|
Main Level |
Bedroom |
|
|
4.12 M x 2.69 M |
|
Main Level |
Bedroom |
|
|
2.66 M x 2.69 M |
|
Main Level |
4pc Bathroom |
|
|
Measurements not available |
