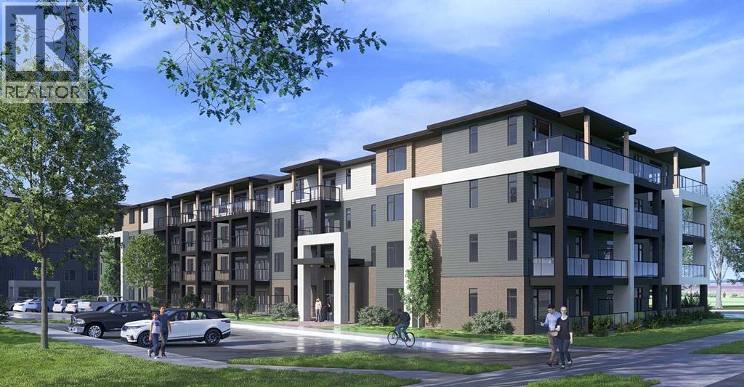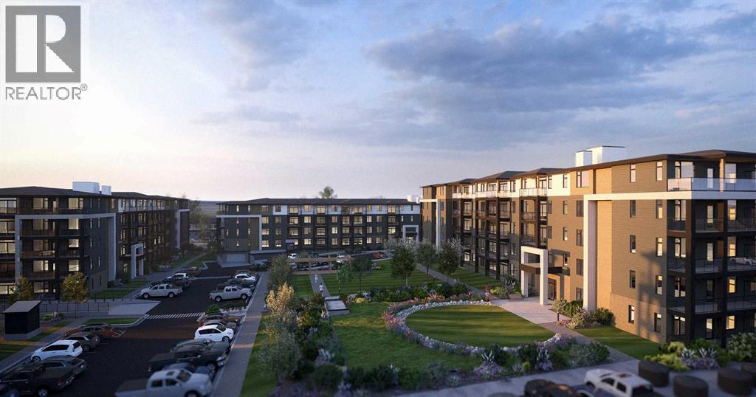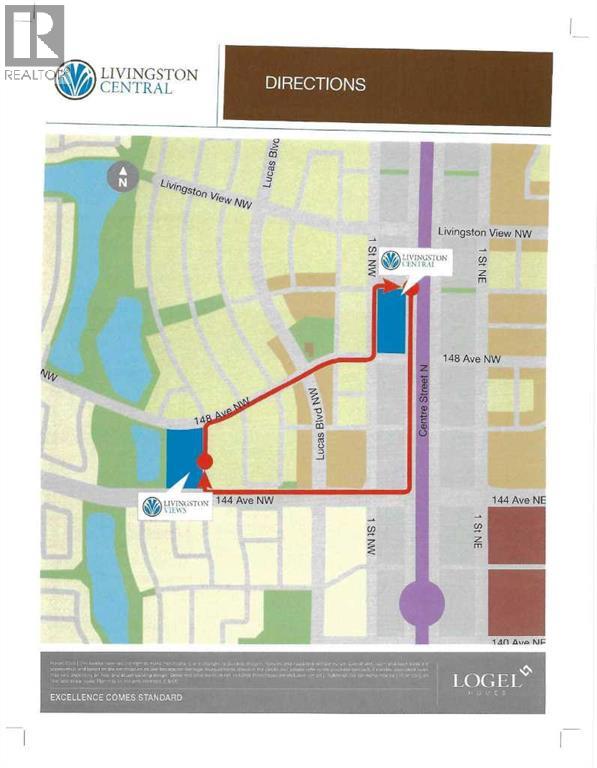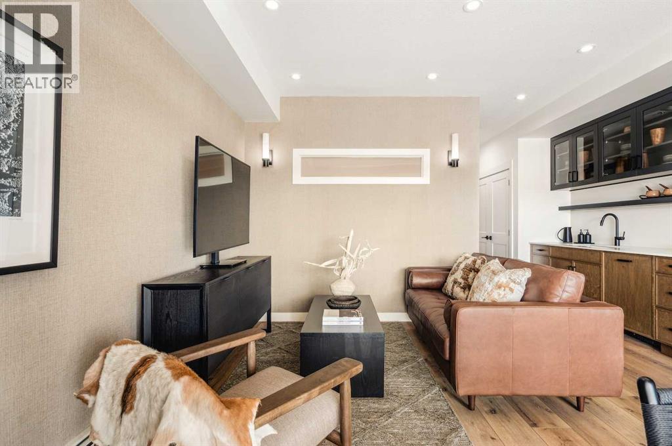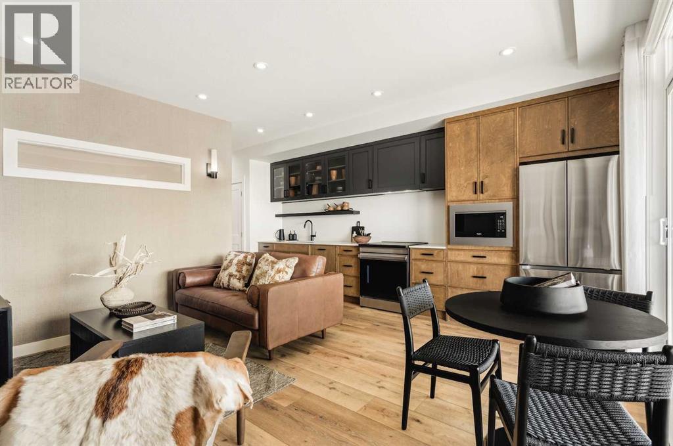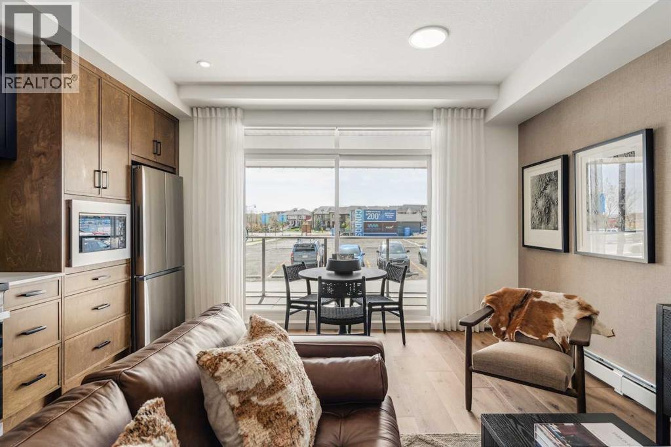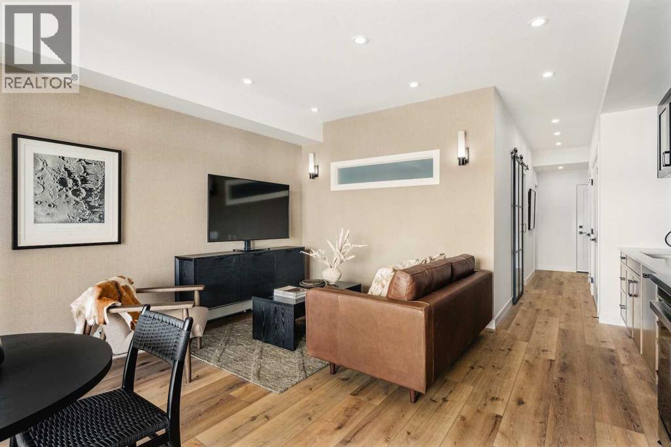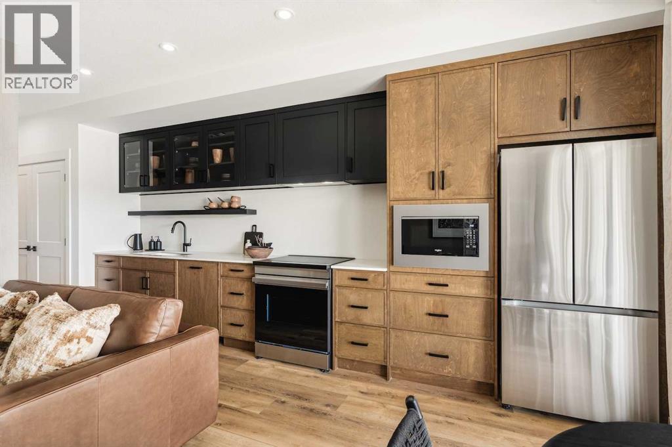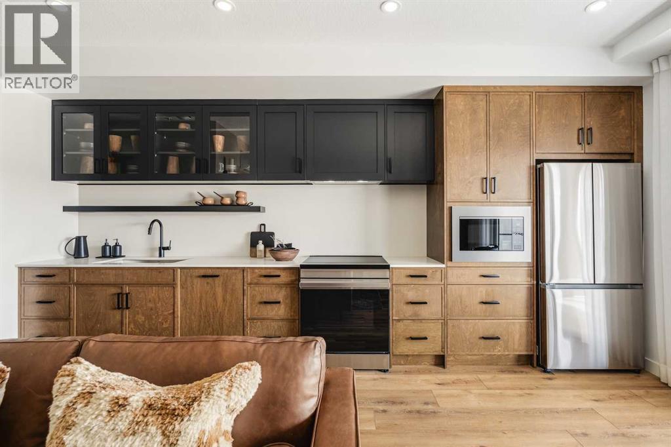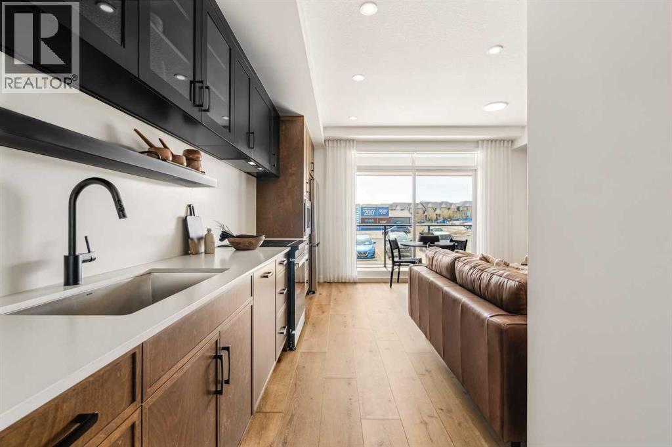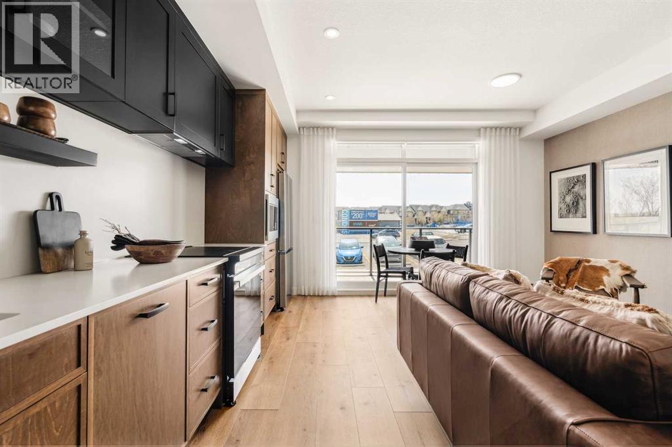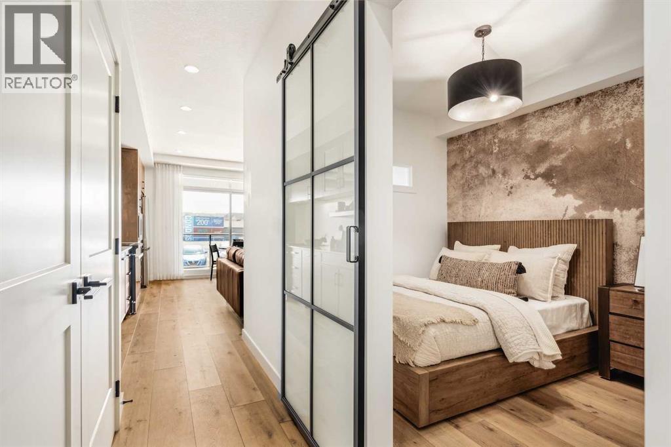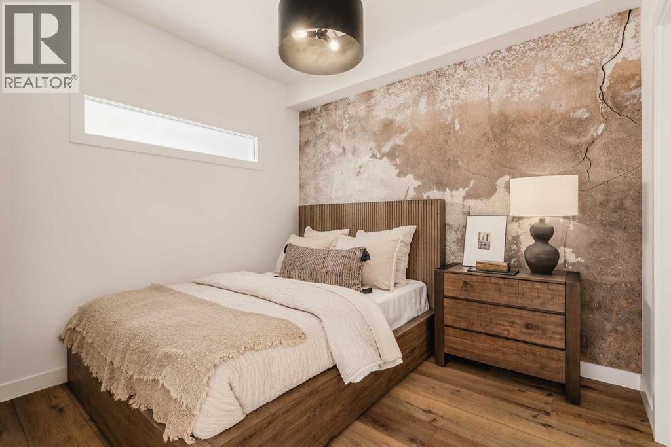1211, 14910 1 Street Nw Calgary, Alberta T3P 2C7
$224,900Maintenance, Heat, Property Management, Sewer, Waste Removal, Water
$305 Monthly
Maintenance, Heat, Property Management, Sewer, Waste Removal, Water
$305 MonthlyThe Carr 2 is a 1-bedroom, 1-bath, offering 503 sq. ft. of thoughtfully designed living space. Features include stainless steel appliances and an upgraded kitchen equipped with quartz countertops, a full-height stylish backsplash, and soft-close cabinetry. The unit boasts 9-foot ceilings, extra-large double-pane windows, and 8-foot-wide patio doors that provide abundant natural light. In-suite laundry adds convenience. This home is ideally situated near walking trails, shopping centers, and Stoney Trail, ensuring easy access throughout the city. It also comes with a 5-year Alberta New Home Warranty for stress-free ownership. (id:58331)
Property Details
| MLS® Number | A2234342 |
| Property Type | Single Family |
| Community Name | Livingston |
| Amenities Near By | Park, Shopping |
| Community Features | Pets Allowed, Pets Allowed With Restrictions |
| Features | Parking |
| Plan | Tbd |
Building
| Bathroom Total | 1 |
| Bedrooms Above Ground | 1 |
| Bedrooms Total | 1 |
| Appliances | Washer, Refrigerator, Range - Electric, Dishwasher, Dryer, Microwave Range Hood Combo |
| Constructed Date | 2026 |
| Construction Material | Wood Frame |
| Construction Style Attachment | Attached |
| Cooling Type | None |
| Fire Protection | Alarm System |
| Flooring Type | Ceramic Tile, Vinyl Plank |
| Heating Fuel | Natural Gas |
| Heating Type | Baseboard Heaters, Hot Water |
| Stories Total | 4 |
| Size Interior | 503 Ft2 |
| Total Finished Area | 503 Sqft |
| Type | Apartment |
Parking
| None |
Land
| Acreage | No |
| Land Amenities | Park, Shopping |
| Size Total Text | Unknown |
| Zoning Description | Mc-2 |
Rooms
| Level | Type | Length | Width | Dimensions |
|---|---|---|---|---|
| Main Level | Eat In Kitchen | 5.83 Ft x 18.67 Ft | ||
| Main Level | Living Room | 10.00 Ft x 15.33 Ft | ||
| Main Level | Primary Bedroom | 9.25 Ft x 10.33 Ft | ||
| Main Level | 4pc Bathroom | .00 Ft x .00 Ft |
Contact Us
Contact us for more information
