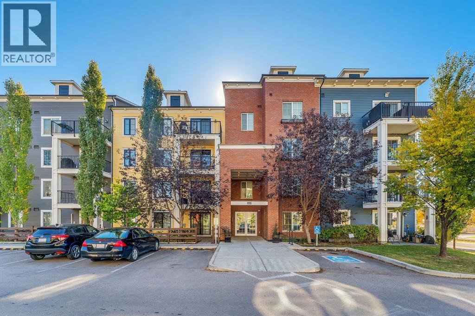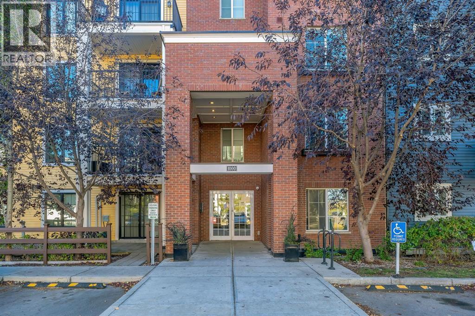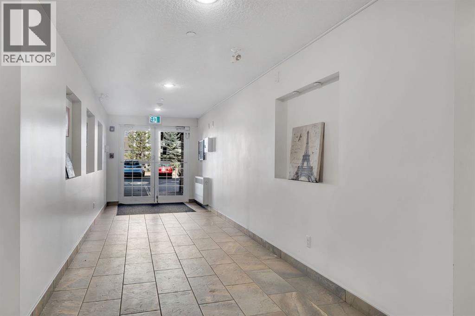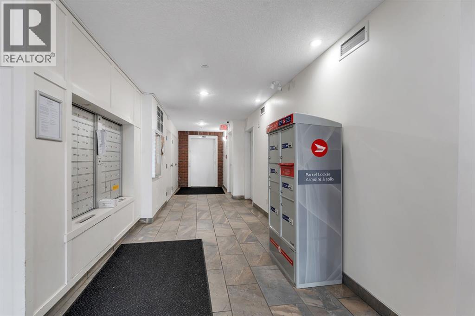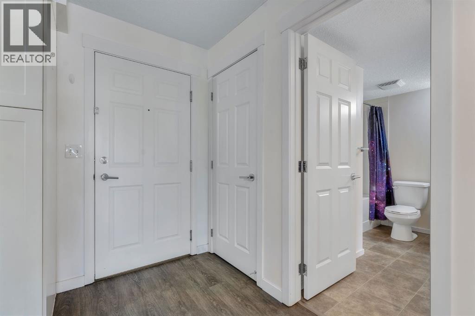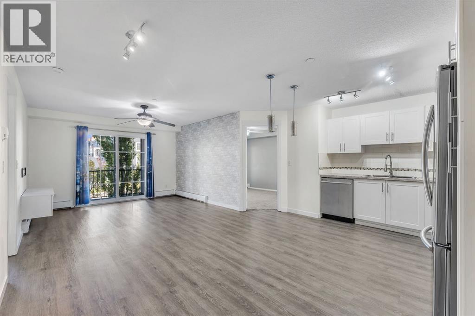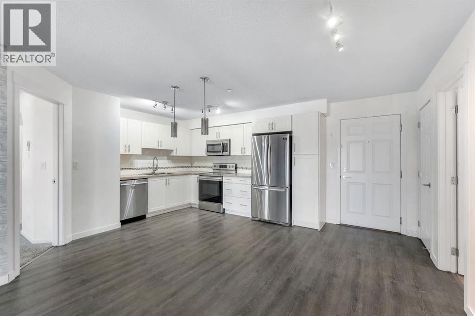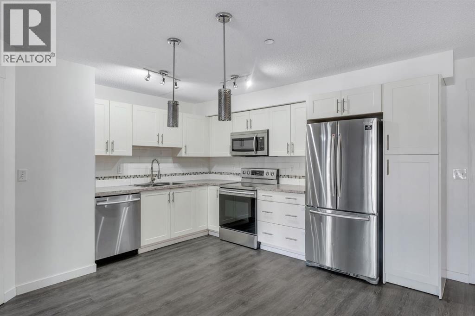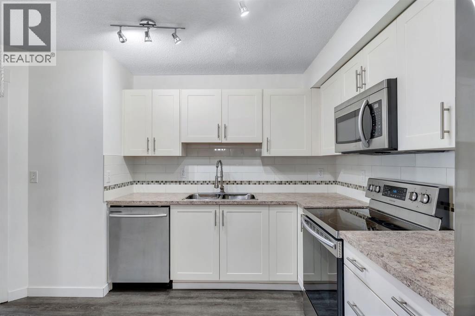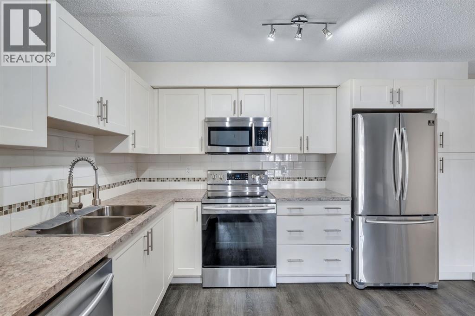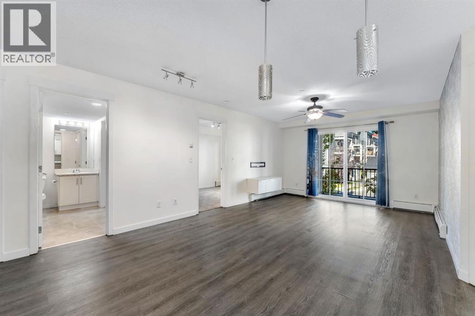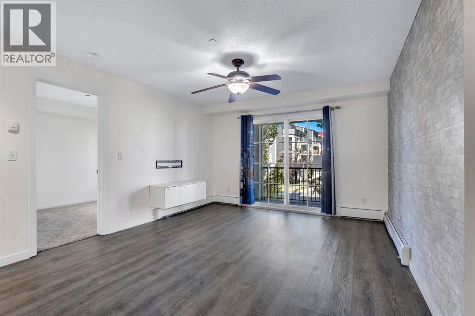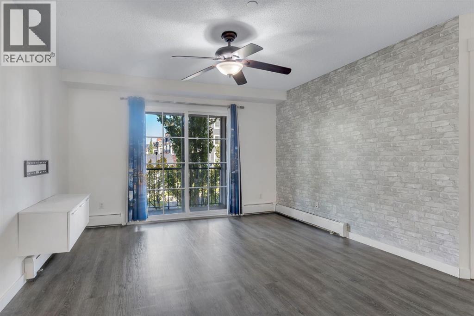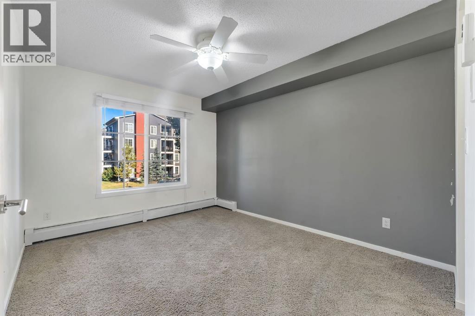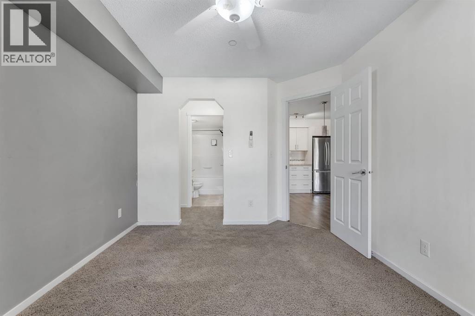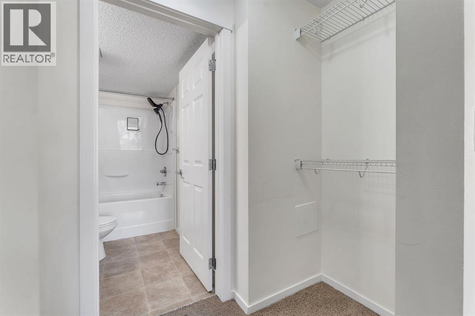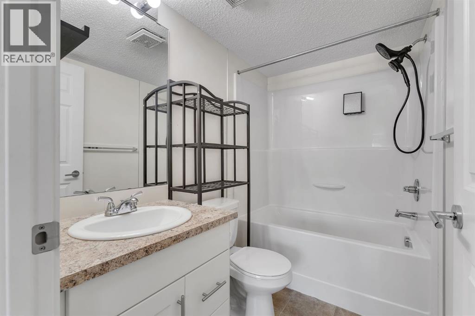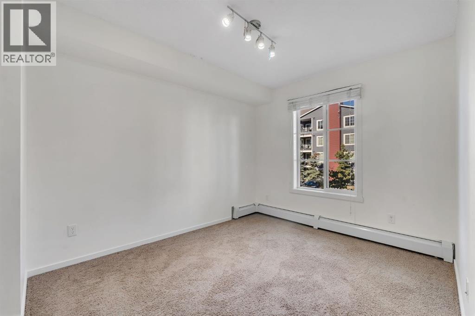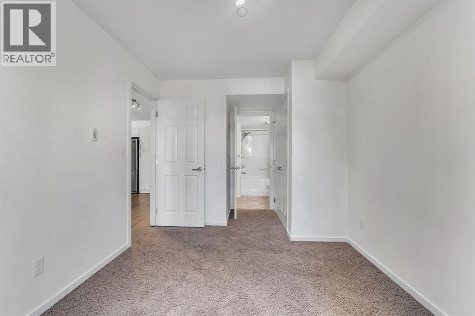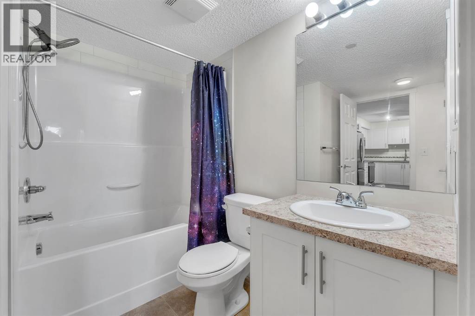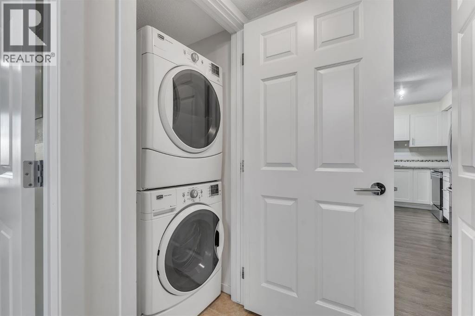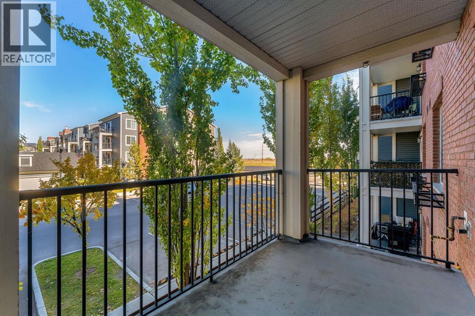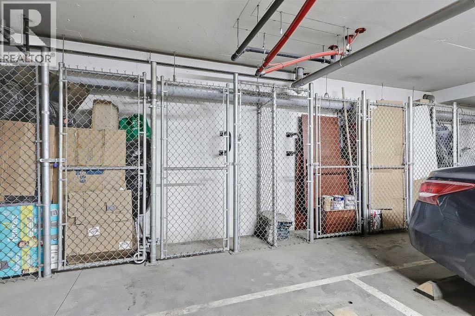1211, 755 Copperpond Boulevard Se Calgary, Alberta T2Z 4R2
$284,800Maintenance, Caretaker, Common Area Maintenance, Heat, Insurance, Property Management, Reserve Fund Contributions, Sewer, Water
$515.32 Monthly
Maintenance, Caretaker, Common Area Maintenance, Heat, Insurance, Property Management, Reserve Fund Contributions, Sewer, Water
$515.32 MonthlyWelcome to 1211-755 Copperpond Boulevard SE. This bright condo located on the second floor, features 2 spacious bedrooms, 2 bathrooms each with its own 4-piece ensuite bath, separated by a bright living room for privacy and functionality. The open-concept layout includes a modern kitchen, dining area, and in-suite laundry with stacking washer/dryer. Includes titled, heated UNDERGROUND parking and a convenient storage locker directly infront. Located close to walking paths, a pond, grocery stores/shopping, future schools, with ample visitor parking available. Ideal for families seeking comfort and convenience in a prime location. Book your viewing today and move in next week as the unit is VACANT! (id:58331)
Property Details
| MLS® Number | A2263383 |
| Property Type | Single Family |
| Community Name | Copperfield |
| Amenities Near By | Park, Playground, Schools, Shopping |
| Community Features | Pets Allowed With Restrictions |
| Features | See Remarks, Parking |
| Parking Space Total | 1 |
| Plan | 1411485 |
Building
| Bathroom Total | 2 |
| Bedrooms Above Ground | 2 |
| Bedrooms Total | 2 |
| Appliances | Washer, Refrigerator, Dishwasher, Stove, Dryer, Microwave Range Hood Combo |
| Constructed Date | 2014 |
| Construction Material | Wood Frame |
| Construction Style Attachment | Attached |
| Cooling Type | None |
| Exterior Finish | Brick, Vinyl Siding |
| Flooring Type | Carpeted, Laminate, Tile |
| Heating Type | Forced Air |
| Stories Total | 4 |
| Size Interior | 770 Ft2 |
| Total Finished Area | 770.01 Sqft |
| Type | Apartment |
Parking
| Underground |
Land
| Acreage | No |
| Land Amenities | Park, Playground, Schools, Shopping |
| Size Total Text | Unknown |
| Zoning Description | M-x1 |
Rooms
| Level | Type | Length | Width | Dimensions |
|---|---|---|---|---|
| Main Level | Primary Bedroom | 12.83 Ft x 10.08 Ft | ||
| Main Level | 4pc Bathroom | 7.67 Ft x 4.92 Ft | ||
| Main Level | Kitchen | 8.33 Ft x 12.58 Ft | ||
| Main Level | Dining Room | 6.42 Ft x 14.83 Ft | ||
| Main Level | Living Room | 9.25 Ft x 12.17 Ft | ||
| Main Level | Bedroom | 15.92 Ft x 9.00 Ft | ||
| Main Level | 4pc Bathroom | 7.75 Ft x 9.08 Ft |
Contact Us
Contact us for more information
