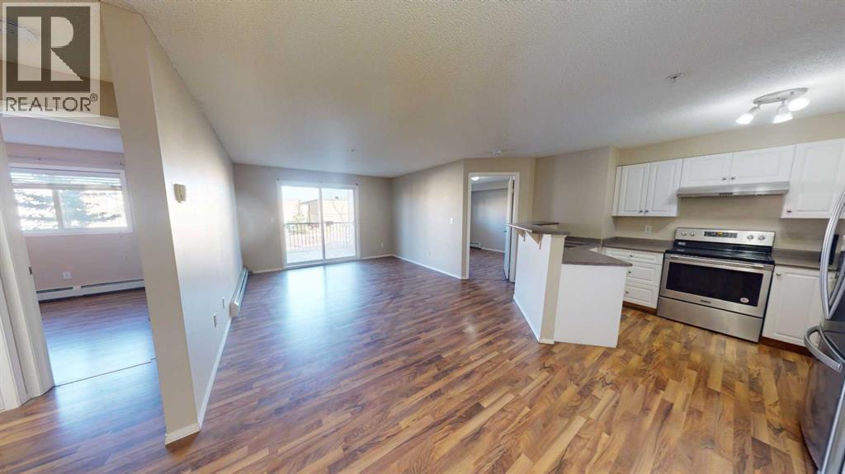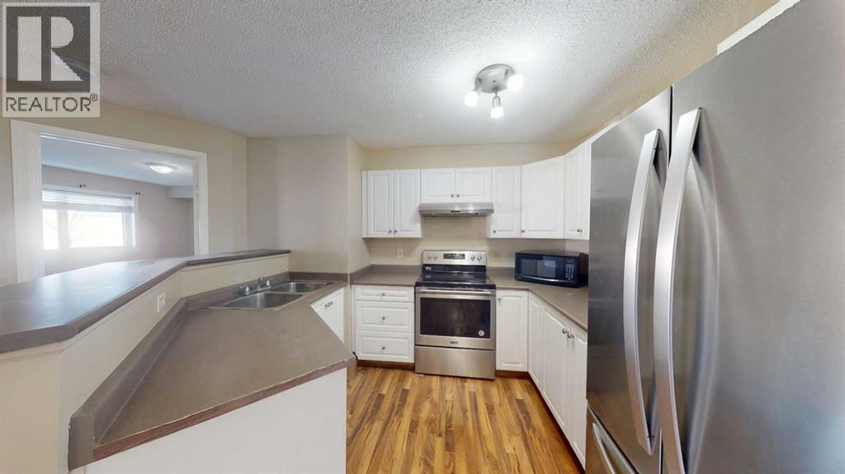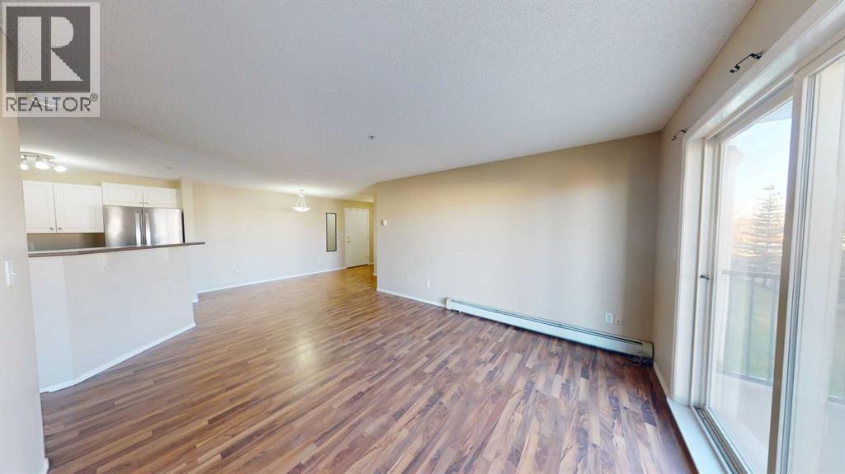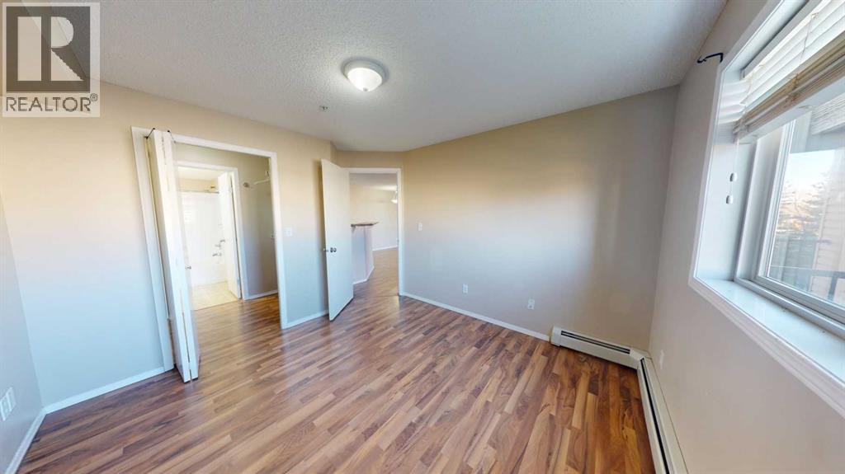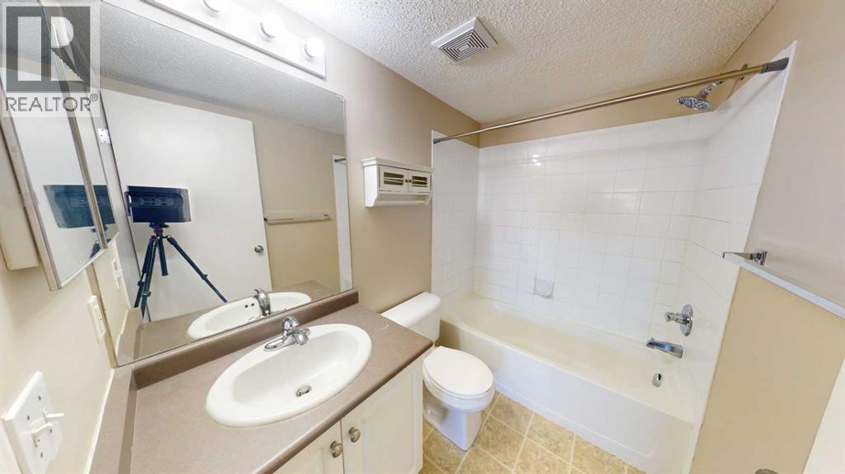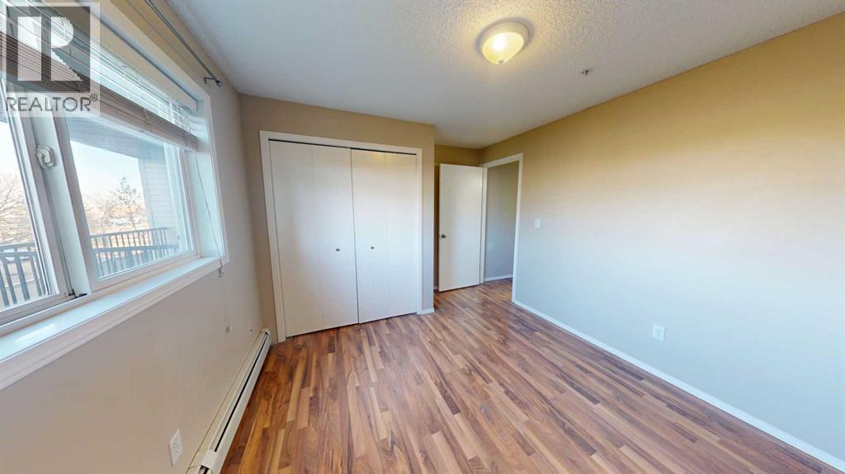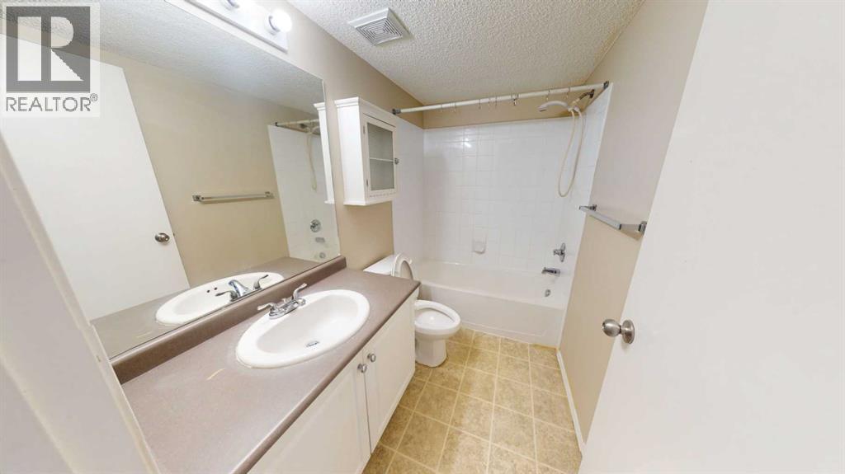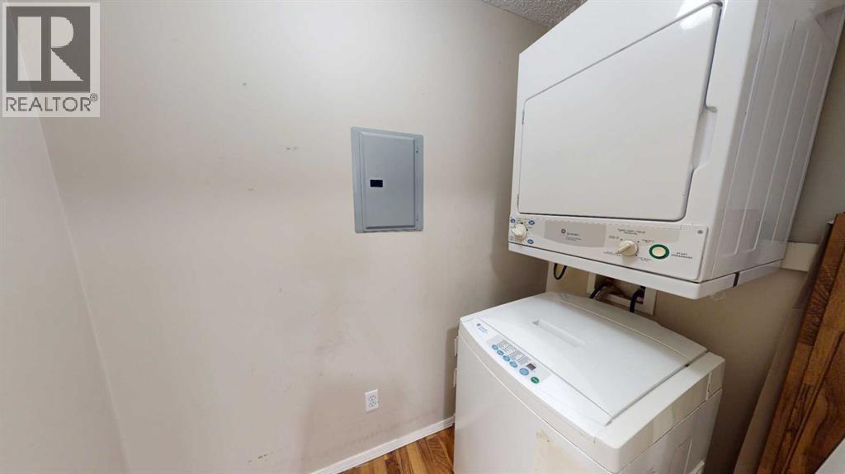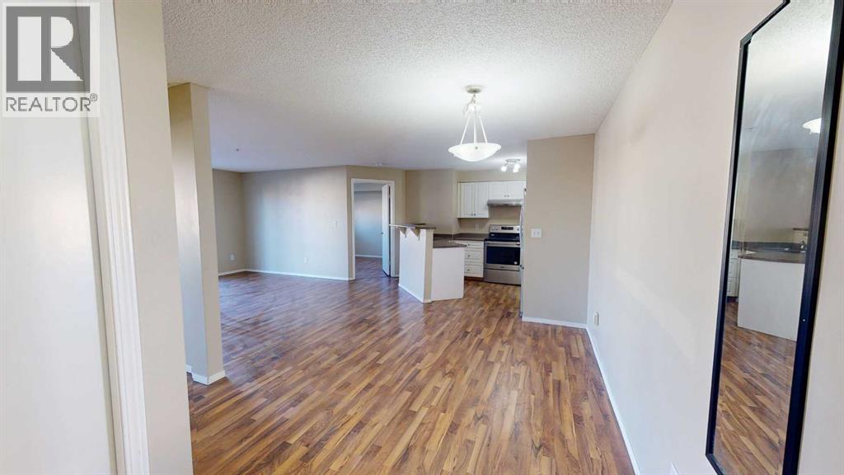1214, 4975 130 Avenue Se Calgary, Alberta T2Z 4M4
$274,900Maintenance, Common Area Maintenance, Electricity, Heat, Insurance, Parking, Property Management, Reserve Fund Contributions, Sewer, Water
$447 Monthly
Maintenance, Common Area Maintenance, Electricity, Heat, Insurance, Parking, Property Management, Reserve Fund Contributions, Sewer, Water
$447 MonthlyWelcome to an unbeatable location in McKenzie Towne right beside the McKenzie Towne shopping center making everything you need right at your doorstep! This well-maintained 2-bedroom, 2-bathroom condo offers exceptional convenience and value which is perfect for any home owner or investors seeking a prime rental opportunity. Inside, the open concept layout seamlessly connects the living room, dining area and kitchen, creating a bright and inviting space. The two bedrooms are positioned on opposite sides of the unit, each with its own bathroom, providing excellent privacy being ideal for roommates or guests. The spacious primary bedroom features a walk-in closet and a private 4-piece ensuite. The unit also includes attractive laminate flooring throughout the living area, in-suite laundry and a titled, heated underground parking stall (#73) for ultimate comfort year-round. The low condo fee of $447/mo includes all of your utilities which is super convenient. With nearby schools, playgrounds, public transit and South Health Campus just minutes away, this property offers everything you could ask for in a location. Don’t miss your chance to own one of the best living, rental or investment opportunities in town, schedule your viewing today! (id:58331)
Property Details
| MLS® Number | A2267945 |
| Property Type | Single Family |
| Community Name | McKenzie Towne |
| Amenities Near By | Park, Playground, Schools, Shopping |
| Community Features | Pets Allowed With Restrictions |
| Features | No Animal Home, No Smoking Home, Parking |
| Parking Space Total | 1 |
| Plan | 0313175 |
Building
| Bathroom Total | 2 |
| Bedrooms Above Ground | 2 |
| Bedrooms Total | 2 |
| Appliances | Washer, Refrigerator, Dishwasher, Stove, Dryer, Microwave, Hood Fan, Garage Door Opener |
| Constructed Date | 2003 |
| Construction Material | Wood Frame |
| Construction Style Attachment | Attached |
| Cooling Type | None |
| Exterior Finish | Vinyl Siding |
| Flooring Type | Laminate, Linoleum |
| Heating Fuel | Natural Gas |
| Heating Type | Baseboard Heaters |
| Stories Total | 4 |
| Size Interior | 866 Ft2 |
| Total Finished Area | 866 Sqft |
| Type | Apartment |
Parking
| Garage | |
| Heated Garage | |
| Underground |
Land
| Acreage | No |
| Land Amenities | Park, Playground, Schools, Shopping |
| Size Total Text | Unknown |
| Zoning Description | M-2 D125 |
Rooms
| Level | Type | Length | Width | Dimensions |
|---|---|---|---|---|
| Main Level | Living Room | 12.25 Ft x 14.17 Ft | ||
| Main Level | Other | 18.17 Ft x 14.33 Ft | ||
| Main Level | Primary Bedroom | 10.83 Ft x 12.08 Ft | ||
| Main Level | Bedroom | 12.17 Ft x 10.58 Ft | ||
| Main Level | 4pc Bathroom | Measurements not available | ||
| Main Level | 4pc Bathroom | Measurements not available |
Contact Us
Contact us for more information
