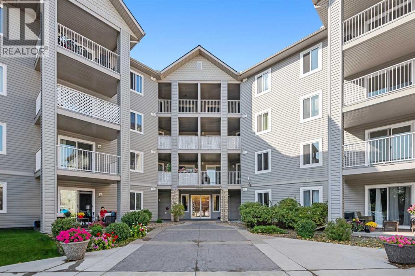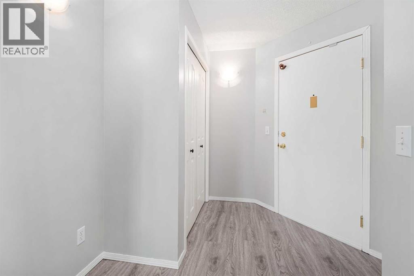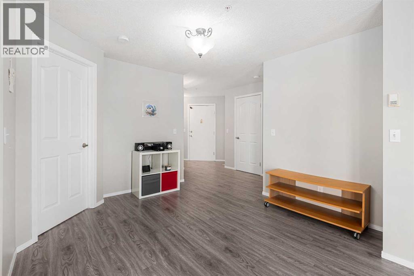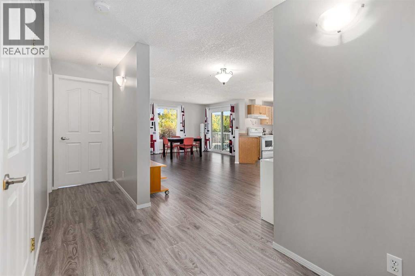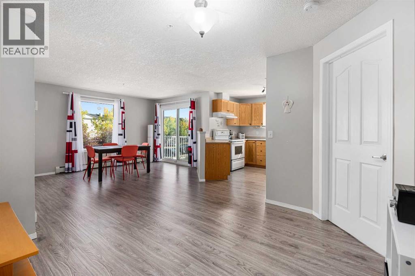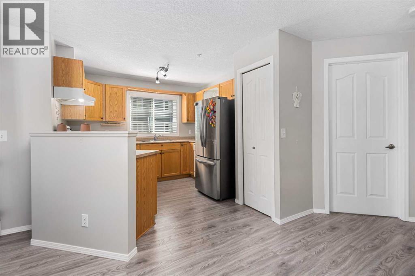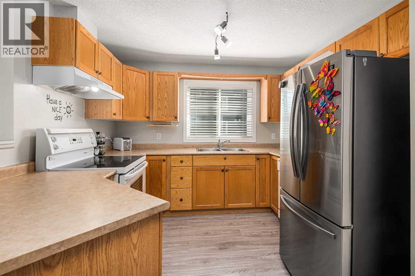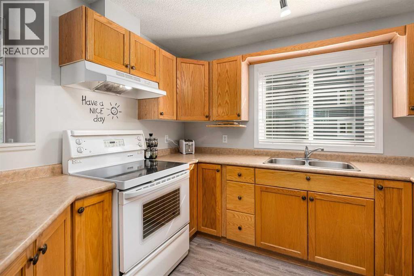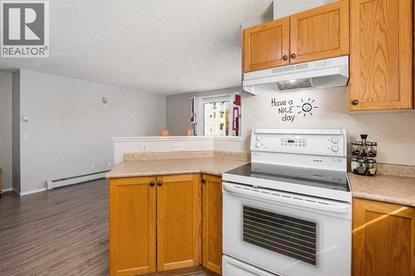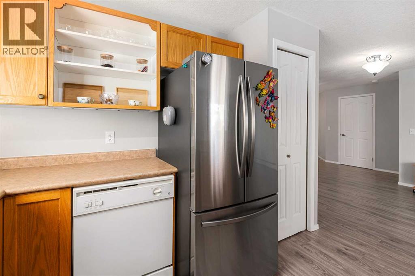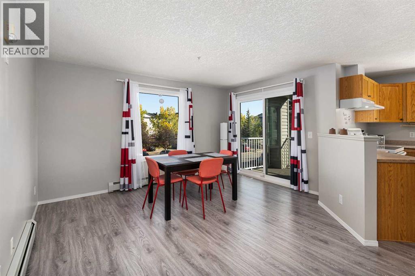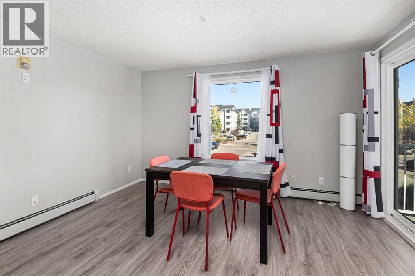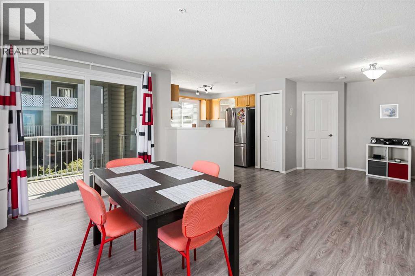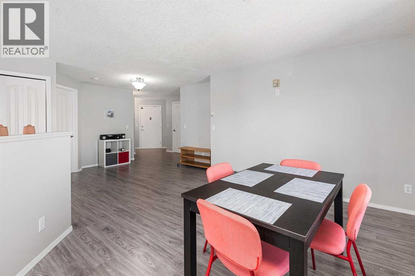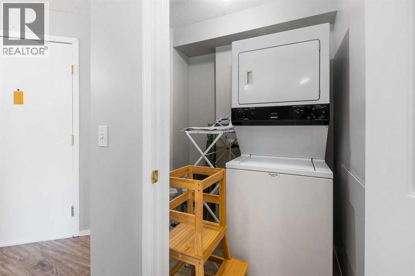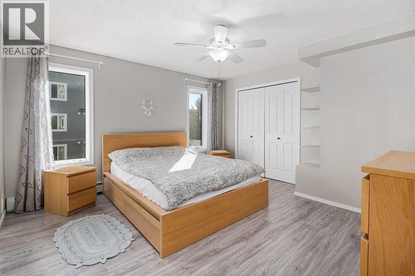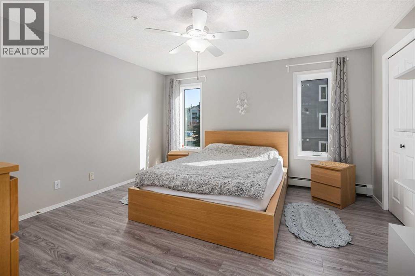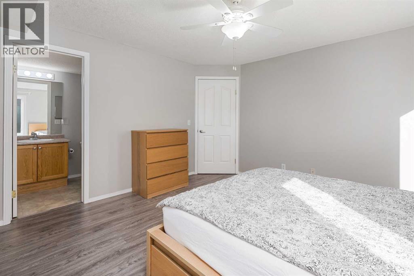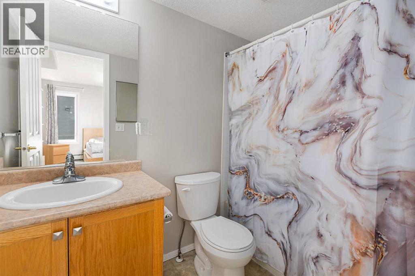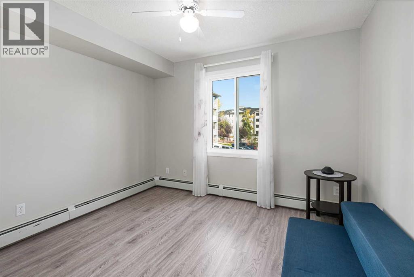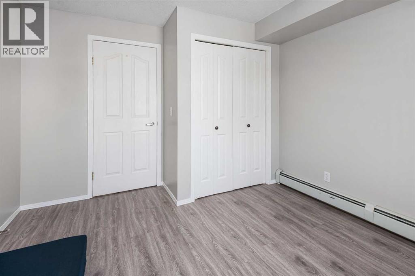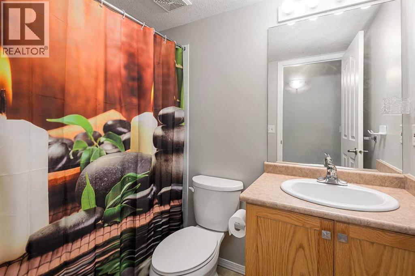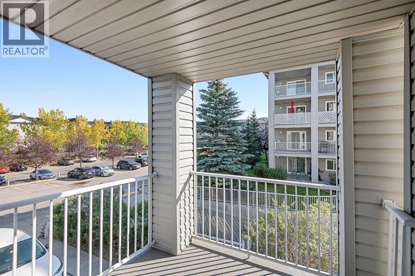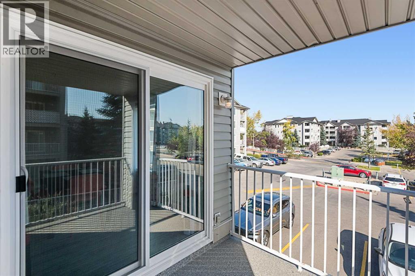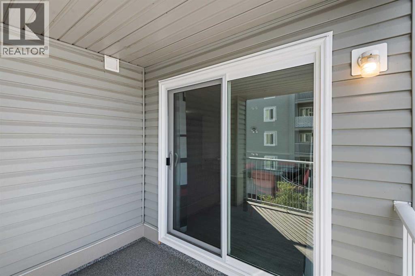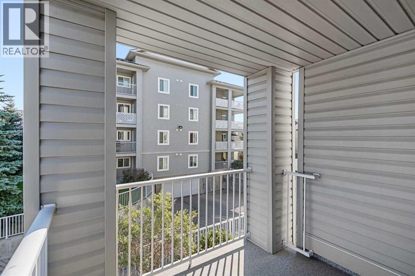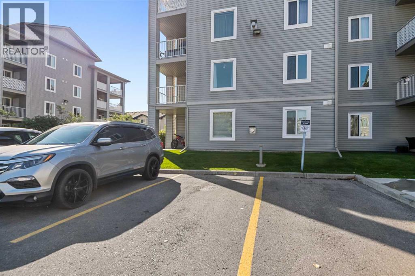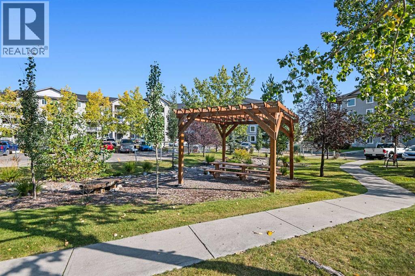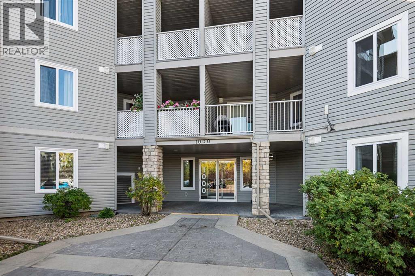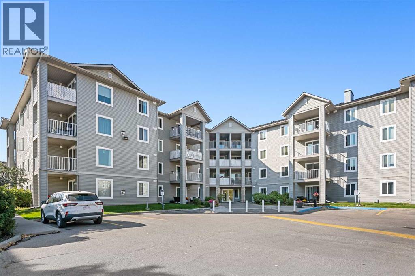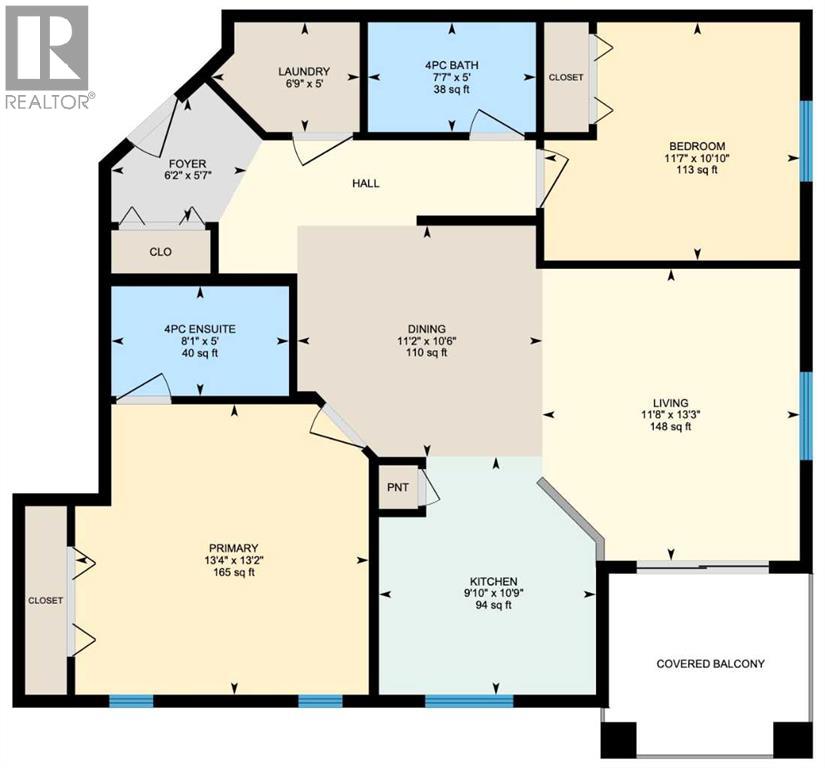1214, 604 8 Street Sw Airdrie, Alberta T4B 2W4
$250,000Maintenance, Common Area Maintenance, Electricity, Heat, Insurance, Ground Maintenance, Property Management, Reserve Fund Contributions, Waste Removal, Water
$590 Monthly
Maintenance, Common Area Maintenance, Electricity, Heat, Insurance, Ground Maintenance, Property Management, Reserve Fund Contributions, Waste Removal, Water
$590 MonthlyWelcome to the heart of Downtown Airdrie!Whether you are a first-time buyer, downsizing, or looking for a strong rental investment, this condo is an excellent choice.Location:Within walking distance to downtown Airdrie, schools, parks, playgrounds, quality restaurants, and a shopping plaza just steps away. Your designated parking stall (#2) is located directly beneath the unit window for maximum convenience.The Apartment:This spacious unit offers 908 sq. ft. of living space with 2 bedrooms, 2 full bathrooms, and a balcony with open views. In 2024, the condominium complex underwent upgrades with all windows replaced by new, energy-efficient vinyl units, adding both value and comfort.Inside, the open-concept layout provides excellent sightlines throughout the home. The kitchen offers abundant cabinetry, laminate countertops, a double sink with a large window, and quality appliances. The living room feels both bright and cozy, with plenty of natural light from the balcony doors.The primary bedroom features a large closet and a private 4-piece ensuite, while the second bedroom is generously sized, with its own closet and access to another 4-piece bathroom.This well-maintained apartment combines comfort, convenience, and location — a must-see opportunity in Downtown Airdrie. (id:58331)
Property Details
| MLS® Number | A2258706 |
| Property Type | Single Family |
| Community Name | Downtown |
| Amenities Near By | Schools, Shopping |
| Community Features | Pets Allowed With Restrictions |
| Features | Pvc Window, Parking |
| Parking Space Total | 1 |
| Plan | 0211278 |
Building
| Bathroom Total | 2 |
| Bedrooms Above Ground | 2 |
| Bedrooms Total | 2 |
| Appliances | Refrigerator, Dishwasher, Stove, Microwave Range Hood Combo, Washer/dryer Stack-up |
| Constructed Date | 2002 |
| Construction Material | Wood Frame |
| Construction Style Attachment | Attached |
| Cooling Type | None |
| Exterior Finish | Brick, Vinyl Siding |
| Flooring Type | Tile, Vinyl Plank |
| Heating Type | Baseboard Heaters |
| Stories Total | 4 |
| Size Interior | 908 Ft2 |
| Total Finished Area | 908 Sqft |
| Type | Apartment |
Land
| Acreage | No |
| Land Amenities | Schools, Shopping |
| Size Irregular | 92.00 |
| Size Total | 92 M2|0-4,050 Sqft |
| Size Total Text | 92 M2|0-4,050 Sqft |
| Zoning Description | Dc-7 |
Rooms
| Level | Type | Length | Width | Dimensions |
|---|---|---|---|---|
| Main Level | Living Room | 13.25 Ft x 11.67 Ft | ||
| Main Level | Kitchen | 10.75 Ft x 9.83 Ft | ||
| Main Level | Dining Room | 11.17 Ft x 10.50 Ft | ||
| Main Level | Laundry Room | 6.75 Ft x 5.00 Ft | ||
| Main Level | Other | 9.08 Ft x 8.25 Ft | ||
| Main Level | Foyer | 6.17 Ft x 5.58 Ft | ||
| Main Level | Primary Bedroom | 13.33 Ft x 13.17 Ft | ||
| Main Level | Bedroom | 11.58 Ft x 10.83 Ft | ||
| Main Level | 4pc Bathroom | 8.08 Ft x 5.00 Ft | ||
| Main Level | 4pc Bathroom | 7.58 Ft x 5.00 Ft |
Contact Us
Contact us for more information
