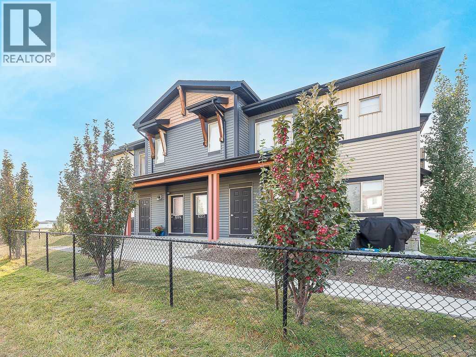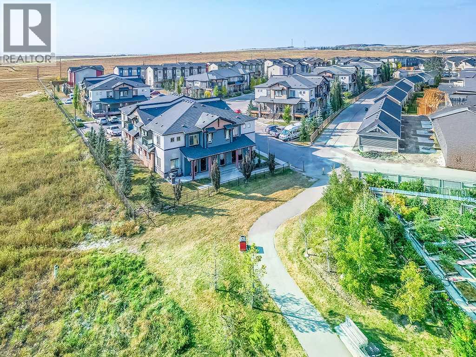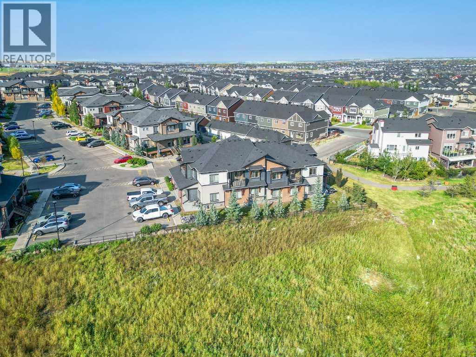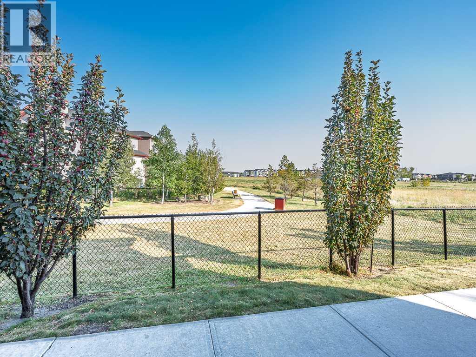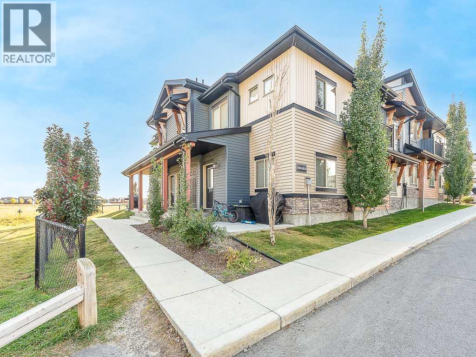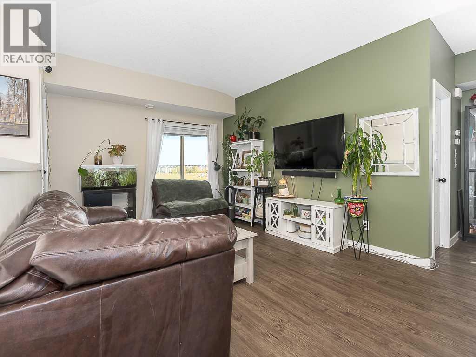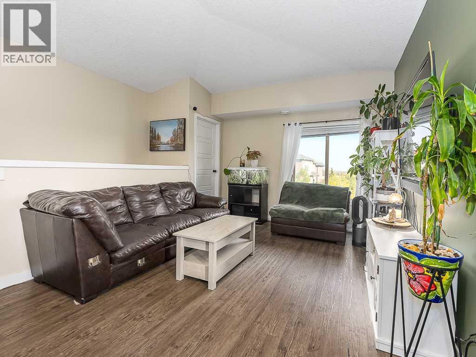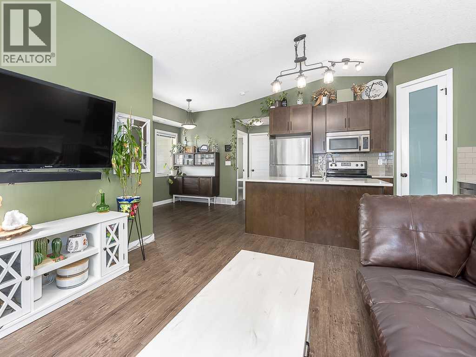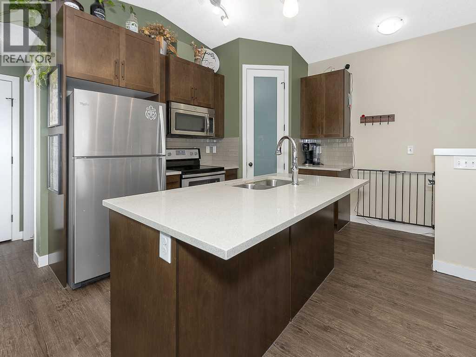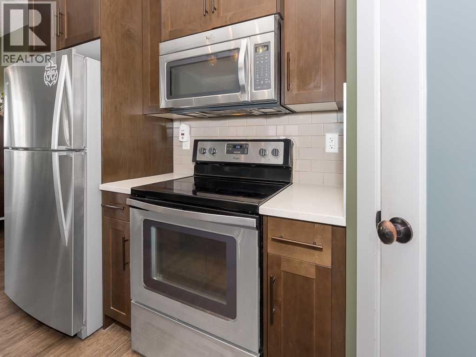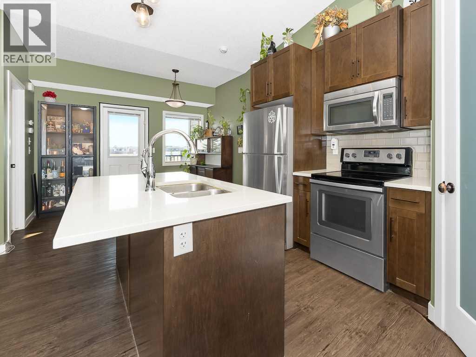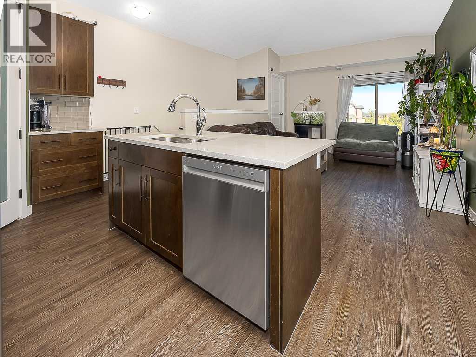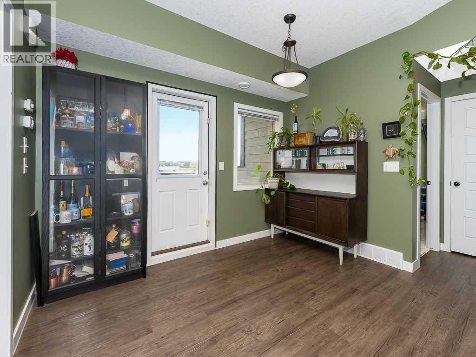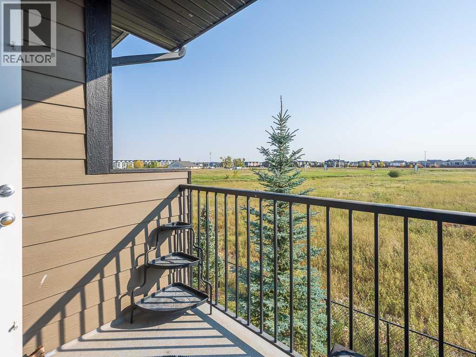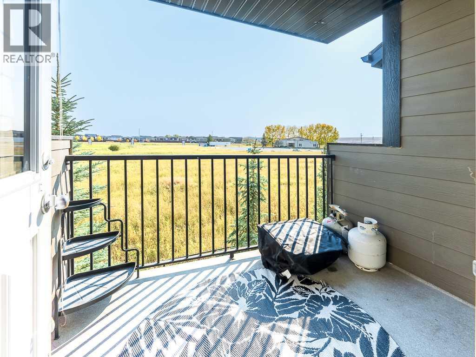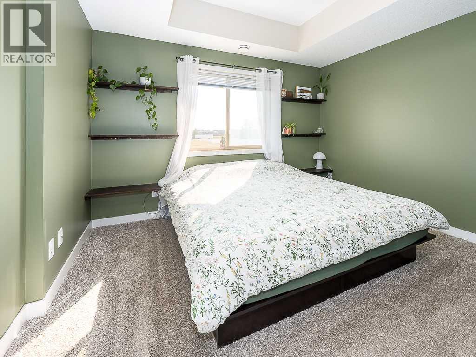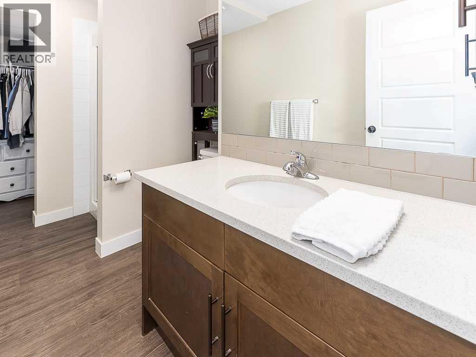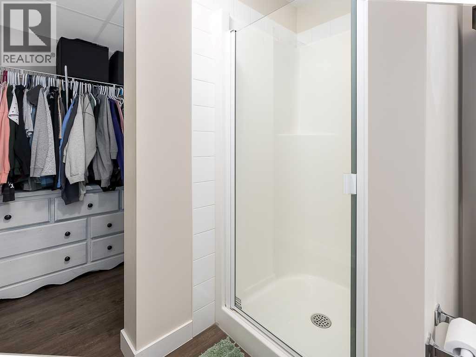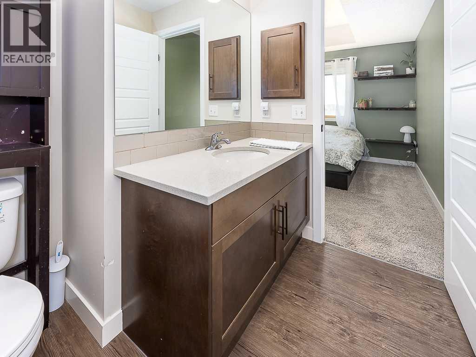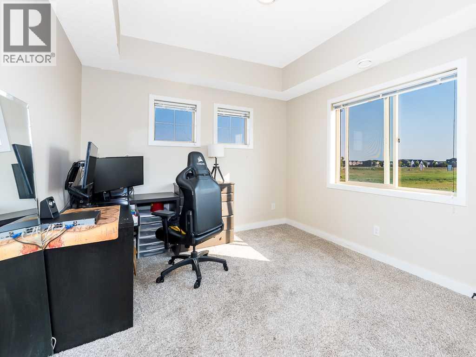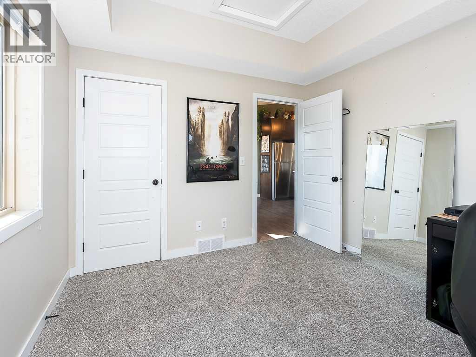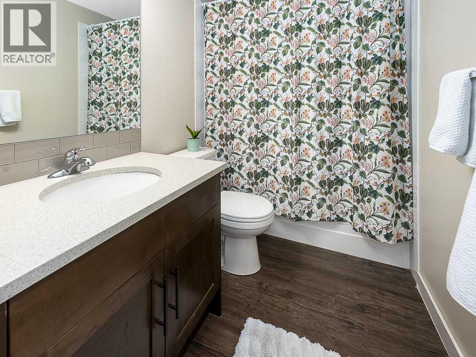1224, 2461 Baysprings Link Sw Airdrie, Alberta T4B 0R7
$325,000Maintenance, Common Area Maintenance, Heat, Insurance, Ground Maintenance, Property Management, Reserve Fund Contributions, Waste Removal, Water
$403.90 Monthly
Maintenance, Common Area Maintenance, Heat, Insurance, Ground Maintenance, Property Management, Reserve Fund Contributions, Waste Removal, Water
$403.90 Monthly**Big Price Drop** Experience this bright and well-appointed one-level townhouse in Airdrie, where modern comfort meets refined living. Perched on the top floor, this two-bedroom, two-bathroom home impresses with soaring vaulted ceilings and expansive windows that flood the space with natural light. The kitchen features quartz countertops, stainless steel appliances, sleek cabinetry, and a large island with eating bar, perfect for everyday living or entertaining. The open-concept design flows seamlessly into the dining and living areas, creating an inviting space to gather or unwind. The private primary suite offers a walk-in closet and ensuite bathroom, while the second bedroom and full bath provide versatile options for guests, family, or a home office. Step outside to the sun-filled south-facing deck ideal for relaxing or hosting summer barbecues. Additional highlights include in-suite laundry, two parking stalls (one titled, one assigned), and the convenience of low-maintenance living in a well-cared-for community. With breathtaking rural vistas, close proximity to Airdrie’s pathways, parks, and amenities, plus just a short 15-minute drive to Calgary, this home is the perfect blend of style, comfort, and location. Don’t miss it! (id:58331)
Property Details
| MLS® Number | A2259723 |
| Property Type | Single Family |
| Community Name | Baysprings |
| Amenities Near By | Park, Playground, Schools |
| Community Features | Pets Allowed With Restrictions |
| Features | See Remarks, Parking |
| Parking Space Total | 2 |
| Plan | 1711119 |
Building
| Bathroom Total | 2 |
| Bedrooms Above Ground | 2 |
| Bedrooms Total | 2 |
| Appliances | Refrigerator, Range - Electric, Dishwasher, Microwave Range Hood Combo, Washer & Dryer |
| Basement Type | None |
| Constructed Date | 2016 |
| Construction Material | Wood Frame |
| Construction Style Attachment | Attached |
| Cooling Type | None |
| Exterior Finish | Vinyl Siding |
| Flooring Type | Carpeted, Vinyl Plank |
| Foundation Type | Poured Concrete |
| Heating Fuel | Natural Gas |
| Heating Type | Forced Air |
| Stories Total | 1 |
| Size Interior | 926 Ft2 |
| Total Finished Area | 926 Sqft |
| Type | Row / Townhouse |
Land
| Acreage | No |
| Fence Type | Not Fenced |
| Land Amenities | Park, Playground, Schools |
| Size Total Text | Unknown |
| Zoning Description | R4 |
Rooms
| Level | Type | Length | Width | Dimensions |
|---|---|---|---|---|
| Main Level | Kitchen | 12.00 Ft x 9.75 Ft | ||
| Main Level | Dining Room | 120.00 Ft x 11.42 Ft | ||
| Main Level | Living Room | 120.00 Ft x 11.42 Ft | ||
| Main Level | Primary Bedroom | 11.75 Ft x 10.00 Ft | ||
| Main Level | Bedroom | 11.25 Ft x 10.00 Ft | ||
| Main Level | 4pc Bathroom | Measurements not available | ||
| Main Level | 3pc Bathroom | Measurements not available |
Contact Us
Contact us for more information
