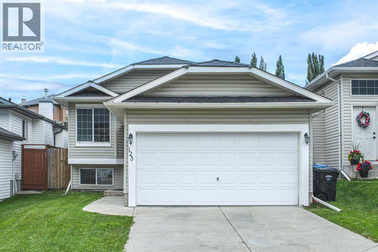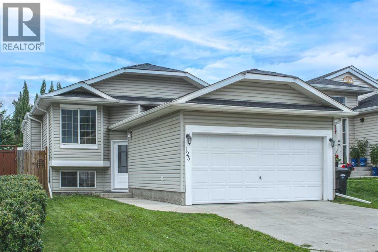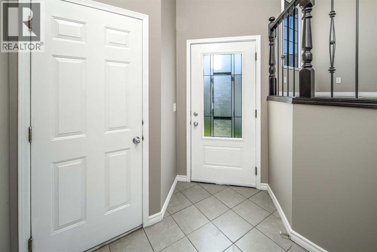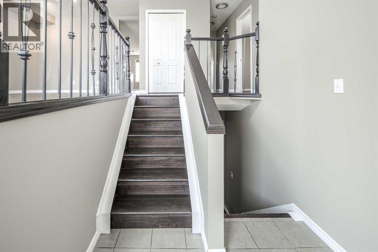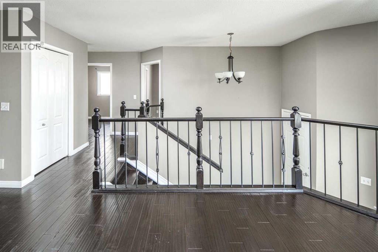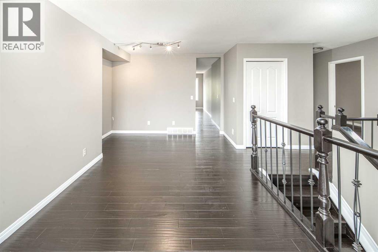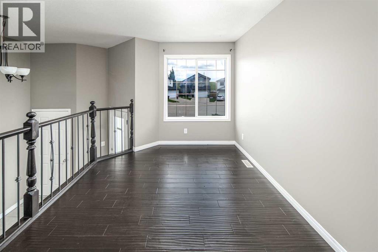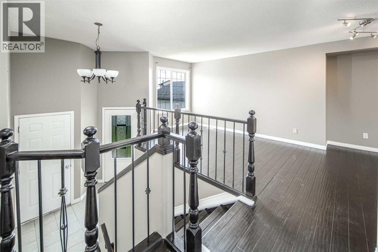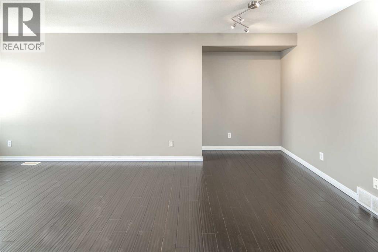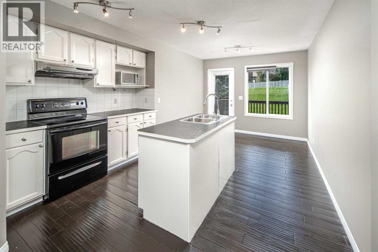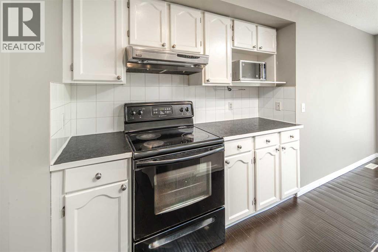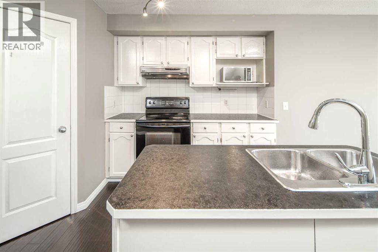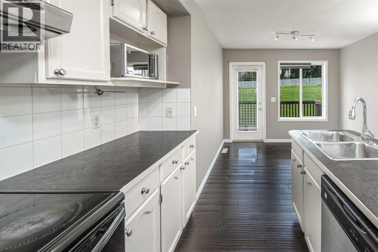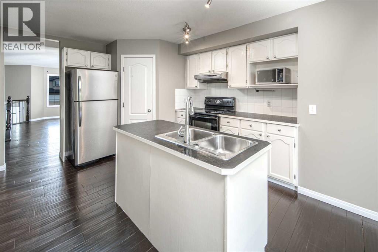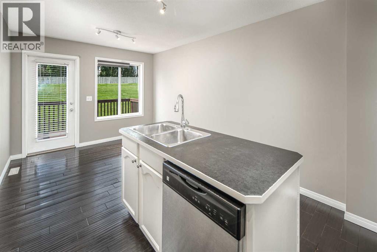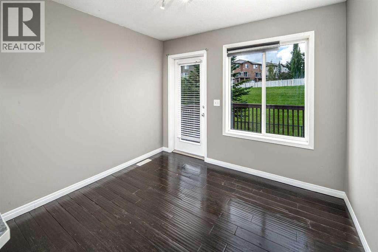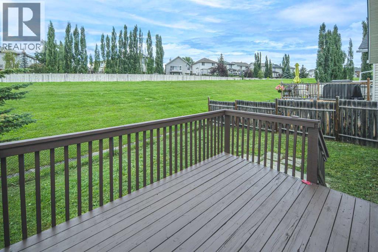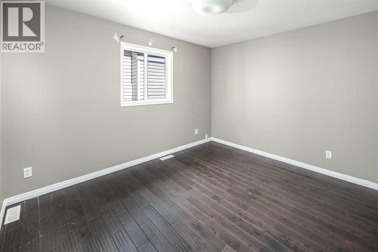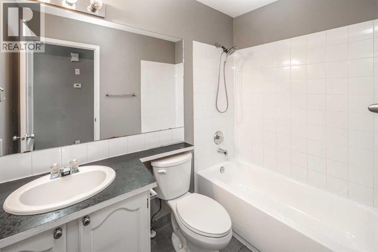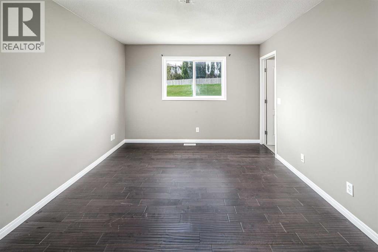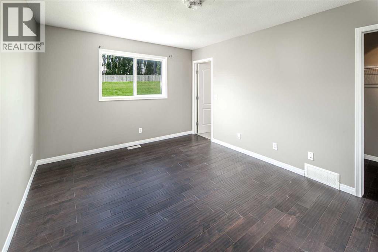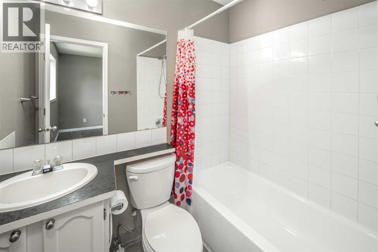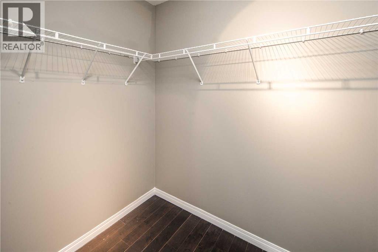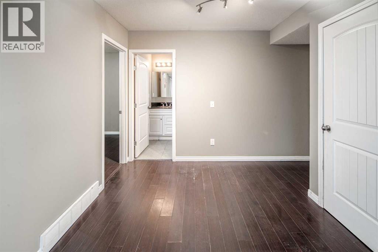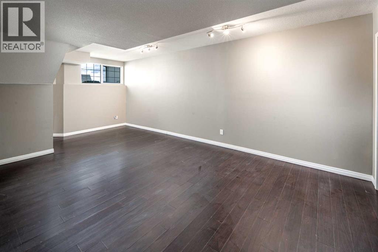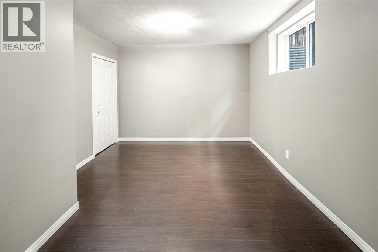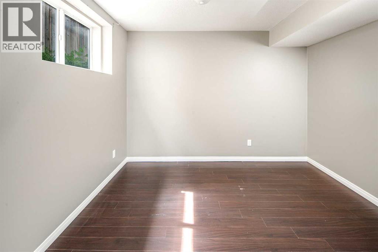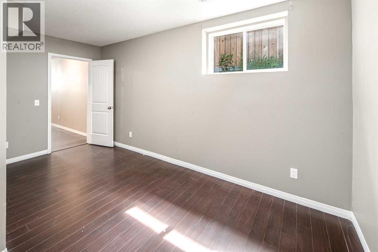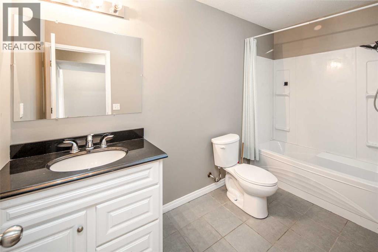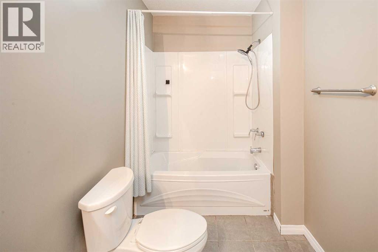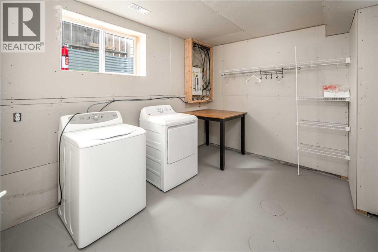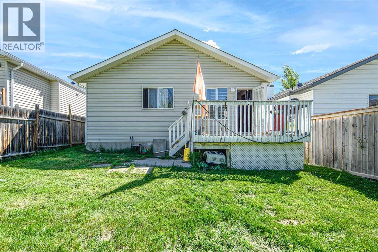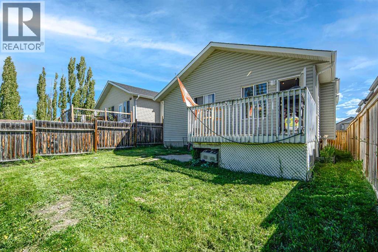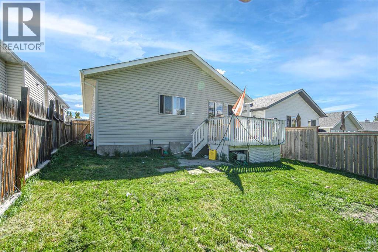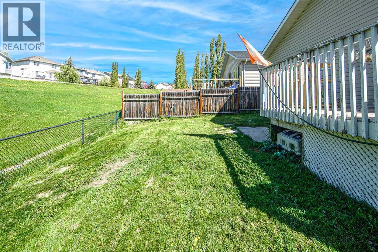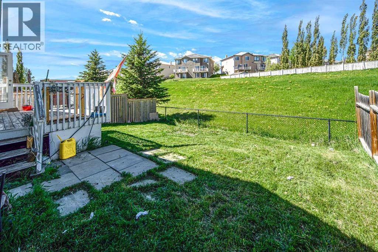5 Bedroom
3 Bathroom
1,176 ft2
Bi-Level
None
Forced Air
$639,000
**Open house, 1-3pm Sunday, Oct 5, 2025** Discover this stunning bi-level home boasting over 2000 SF of fully finished living space, nestled in a quiet cul-de-sac in the highly desirable Royal Oak neighborhood. Perfect for any family, this property backs onto serene greenspace and pathways.Step through the front door into a welcoming foyer that offers direct access to the garage for everyday convenience. Ascend the staircase to the main level, where the layout unfolds with a graceful sense of space. To the left, the bright living room flows seamlessly into the dining area, creating an inviting setting for gatherings. Beyond this, the well-appointed kitchen features a generous island and a spacious breakfast nook, perfect for casual meals. From here, a door opens to a sunlit deck overlooking the southwest facing backyard.On the right side of the main floor, you’ll find two comfortable bedrooms sharing a stylish 4-piece bathroom, along with a serene primary suite boasting its own 4-piece ensuite and a walk-in closet.The finished basement offers a versatile family room, two additional bedrooms, another full bathroom, and a dedicated laundry area. Outside, the picturesque backyard backs onto green space and a peaceful walking path, offering both privacy and a connection to nature.This move-in-ready home is a true delight to show. Your family will enjoy its splendor for years to come. Don't miss out on this exceptional opportunity! (id:58331)
Property Details
|
MLS® Number
|
A2245956 |
|
Property Type
|
Single Family |
|
Community Name
|
Royal Oak |
|
Amenities Near By
|
Playground, Schools, Shopping |
|
Features
|
Cul-de-sac |
|
Parking Space Total
|
4 |
|
Plan
|
0112876 |
|
Structure
|
Deck |
Building
|
Bathroom Total
|
3 |
|
Bedrooms Above Ground
|
3 |
|
Bedrooms Below Ground
|
2 |
|
Bedrooms Total
|
5 |
|
Appliances
|
Dishwasher, Stove, Hood Fan, Garage Door Opener, Washer & Dryer |
|
Architectural Style
|
Bi-level |
|
Basement Development
|
Finished |
|
Basement Type
|
Full (finished) |
|
Constructed Date
|
2002 |
|
Construction Material
|
Wood Frame |
|
Construction Style Attachment
|
Detached |
|
Cooling Type
|
None |
|
Exterior Finish
|
Vinyl Siding |
|
Flooring Type
|
Ceramic Tile, Hardwood, Laminate |
|
Foundation Type
|
Poured Concrete |
|
Heating Fuel
|
Natural Gas |
|
Heating Type
|
Forced Air |
|
Size Interior
|
1,176 Ft2 |
|
Total Finished Area
|
1175.7 Sqft |
|
Type
|
House |
Parking
Land
|
Acreage
|
No |
|
Fence Type
|
Fence |
|
Land Amenities
|
Playground, Schools, Shopping |
|
Size Depth
|
32.95 M |
|
Size Frontage
|
10.97 M |
|
Size Irregular
|
3896.54 |
|
Size Total
|
3896.54 Sqft|0-4,050 Sqft |
|
Size Total Text
|
3896.54 Sqft|0-4,050 Sqft |
|
Zoning Description
|
R-cg |
Rooms
| Level |
Type |
Length |
Width |
Dimensions |
|
Basement |
Furnace |
|
|
8.75 Ft x 7.67 Ft |
|
Basement |
Bedroom |
|
|
15.92 Ft x 9.00 Ft |
|
Basement |
Family Room |
|
|
21.42 Ft x 11.83 Ft |
|
Basement |
Bedroom |
|
|
15.92 Ft x 10.08 Ft |
|
Basement |
4pc Bathroom |
|
|
5.58 Ft x 11.42 Ft |
|
Basement |
Laundry Room |
|
|
11.67 Ft x 9.42 Ft |
|
Main Level |
4pc Bathroom |
|
|
4.92 Ft x 71.08 Ft |
|
Main Level |
Primary Bedroom |
|
|
14.00 Ft x 11.00 Ft |
|
Main Level |
Other |
|
|
6.50 Ft x 5.00 Ft |
|
Main Level |
4pc Bathroom |
|
|
4.92 Ft x 7.83 Ft |
|
Main Level |
Bedroom |
|
|
8.00 Ft x 11.83 Ft |
|
Main Level |
Bedroom |
|
|
10.08 Ft x 12.00 Ft |
|
Main Level |
Dining Room |
|
|
9.83 Ft x 8.67 Ft |
|
Main Level |
Kitchen |
|
|
11.67 Ft x 12.33 Ft |
|
Main Level |
Living Room |
|
|
19.58 Ft x 9.00 Ft |
|
Main Level |
Other |
|
|
6.50 Ft x 8.50 Ft |
