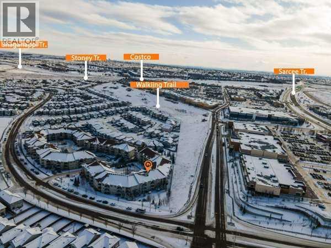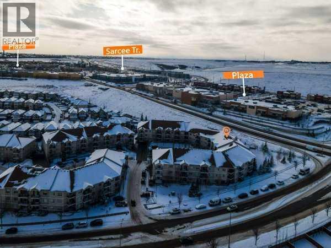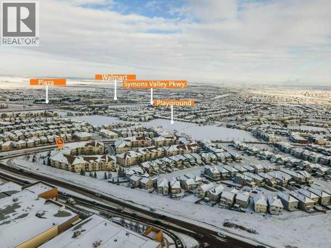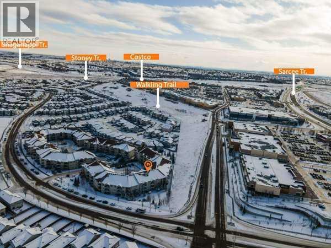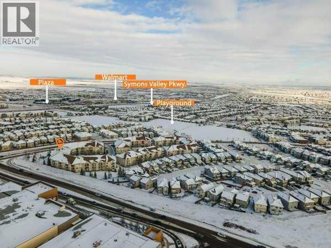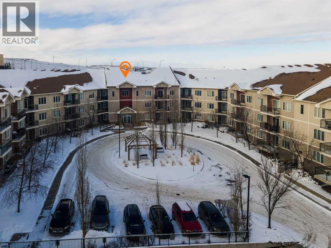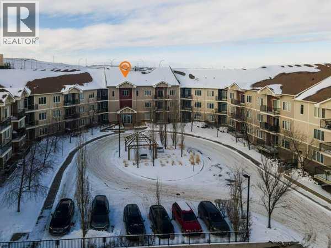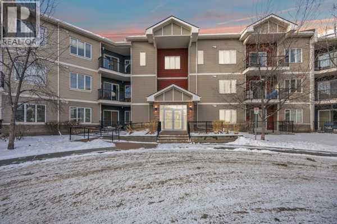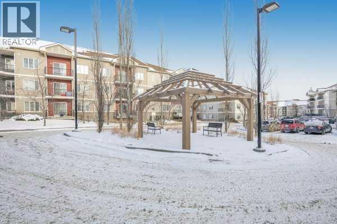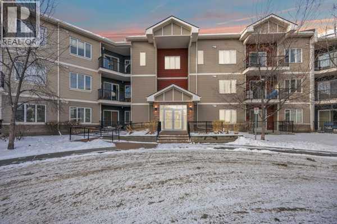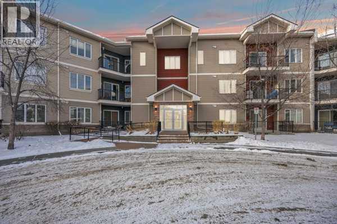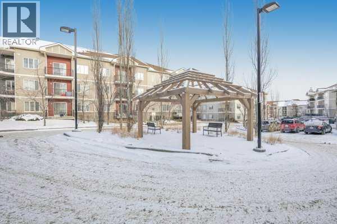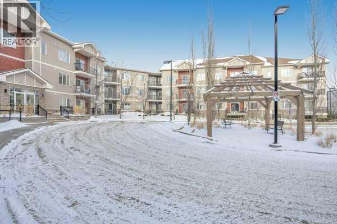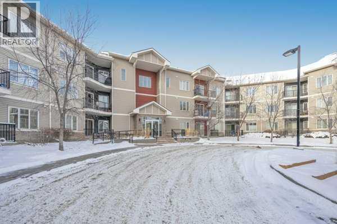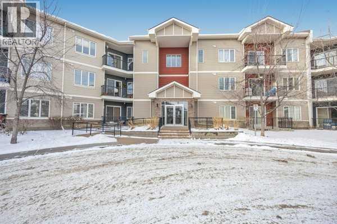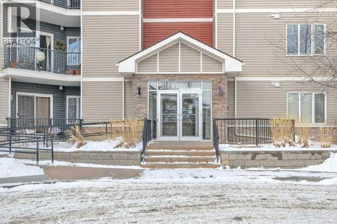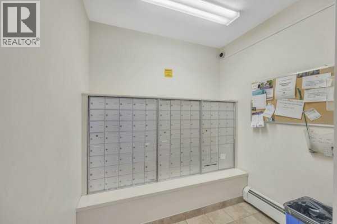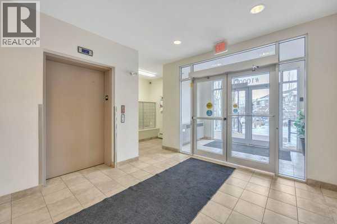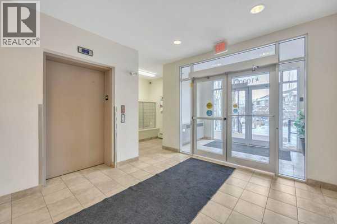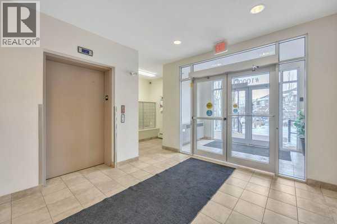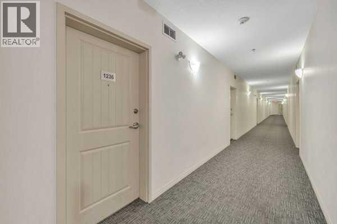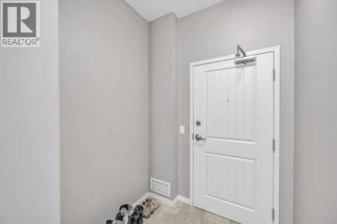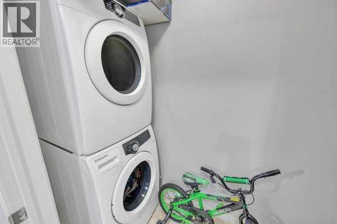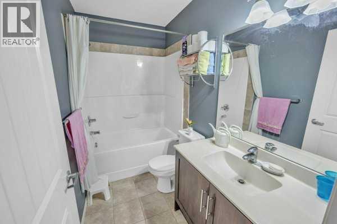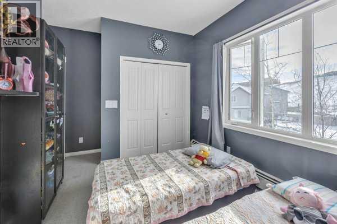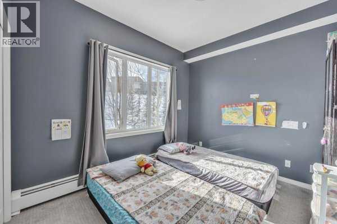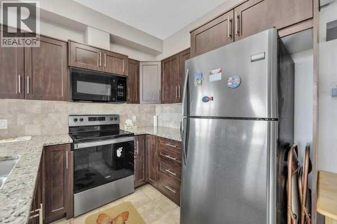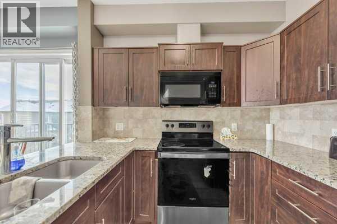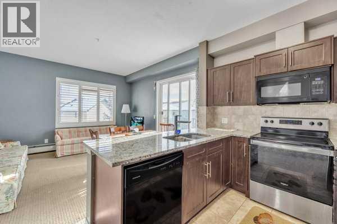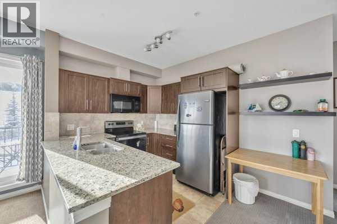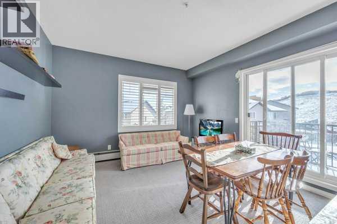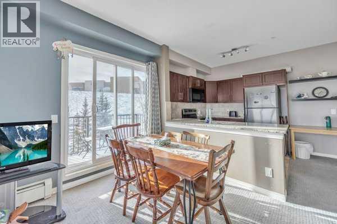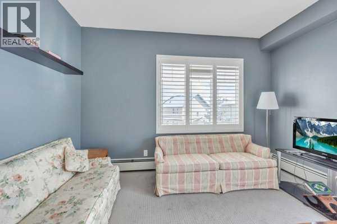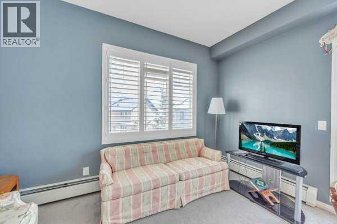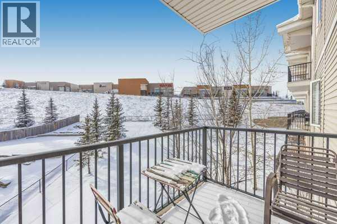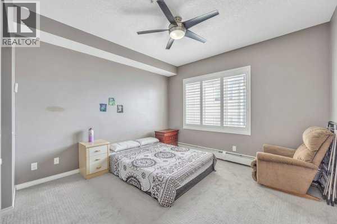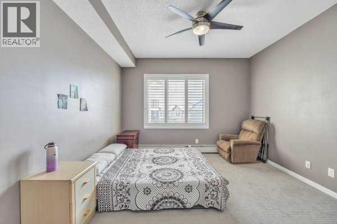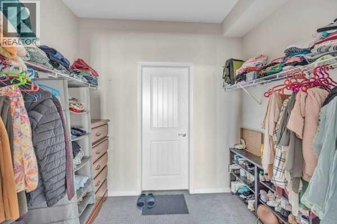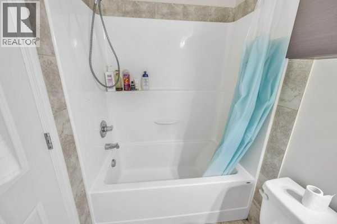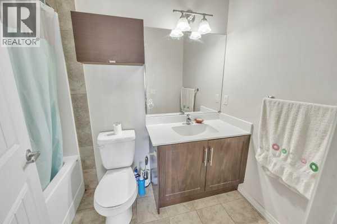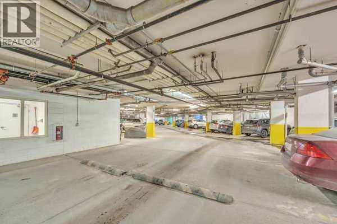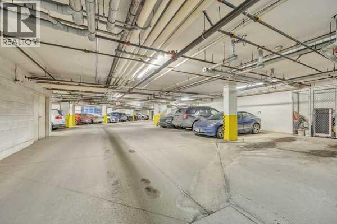1236, 1540 Sherwood Boulevard Nw Calgary, Alberta T3R 0K5
$314,940Maintenance, Common Area Maintenance, Heat, Property Management, Reserve Fund Contributions, Sewer, Water
$507 Monthly
Maintenance, Common Area Maintenance, Heat, Property Management, Reserve Fund Contributions, Sewer, Water
$507 MonthlyStep into this meticulously maintained condo that radiates natural light all day long! This home offers the perfect blend of comfort and style, featuring two spacious bedrooms and two modern bathrooms. Enjoy a generous living room that opens to a private balcony with serene open field views—an ideal spot for your morning coffee or evening unwind. The chef-friendly kitchen boasts granite countertops, sleek stainless steel appliances, and plenty of cabinet space, making meal prep a breeze. Additional highlights include a dedicated laundry room with a standard-sized washer and dryer, offering everyday convenience.Don’t miss your chance to own this sun-filled, move-in-ready gem! (id:58331)
Open House
This property has open houses!
12:00 pm
Ends at:2:00 pm
Property Details
| MLS® Number | A2200497 |
| Property Type | Single Family |
| Community Name | Sherwood |
| Amenities Near By | Shopping |
| Community Features | Pets Not Allowed |
| Features | No Animal Home, No Smoking Home, Parking |
| Parking Space Total | 1 |
| Plan | 1210258 |
Building
| Bathroom Total | 2 |
| Bedrooms Above Ground | 2 |
| Bedrooms Total | 2 |
| Appliances | Washer, Refrigerator, Range - Electric, Dishwasher, Dryer, Microwave Range Hood Combo, Window Coverings |
| Constructed Date | 2012 |
| Construction Material | Wood Frame |
| Construction Style Attachment | Attached |
| Cooling Type | None |
| Exterior Finish | Stone, Vinyl Siding |
| Flooring Type | Carpeted, Ceramic Tile |
| Heating Fuel | Natural Gas |
| Heating Type | Baseboard Heaters |
| Stories Total | 3 |
| Size Interior | 966 Ft2 |
| Total Finished Area | 965.9 Sqft |
| Type | Apartment |
Parking
| Underground |
Land
| Acreage | No |
| Land Amenities | Shopping |
| Size Total Text | Unknown |
| Zoning Description | M-1 |
Rooms
| Level | Type | Length | Width | Dimensions |
|---|---|---|---|---|
| Main Level | Primary Bedroom | 12.17 Ft x 12.00 Ft | ||
| Main Level | 4pc Bathroom | 8.42 Ft x 4.92 Ft | ||
| Main Level | Bedroom | 11.58 Ft x 12.75 Ft | ||
| Main Level | 4pc Bathroom | 8.42 Ft x 4.83 Ft | ||
| Main Level | Living Room | 12.92 Ft x 12.17 Ft | ||
| Main Level | Kitchen | 16.58 Ft x 9.00 Ft | ||
| Main Level | Other | 8.42 Ft x 5.67 Ft |
Contact Us
Contact us for more information
