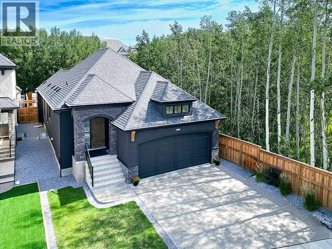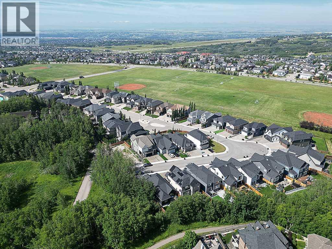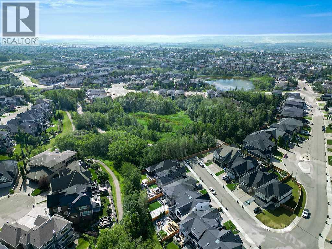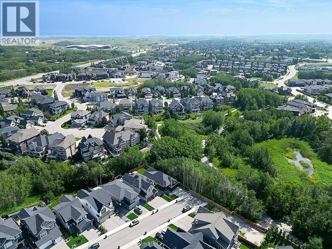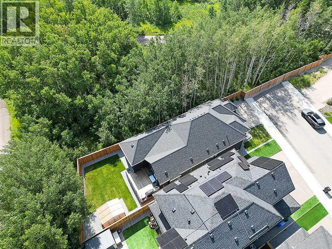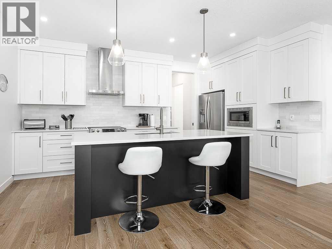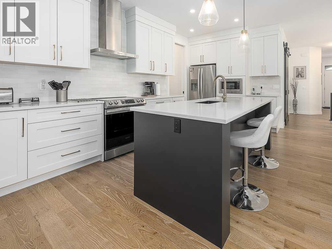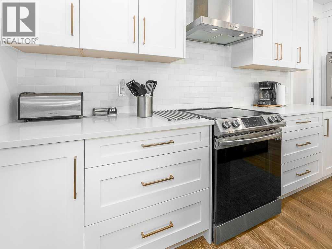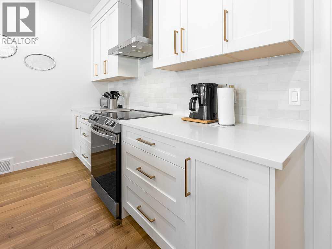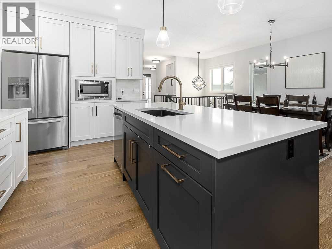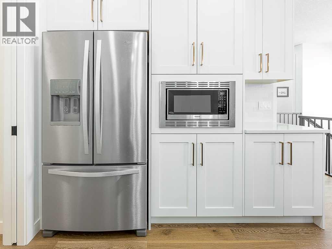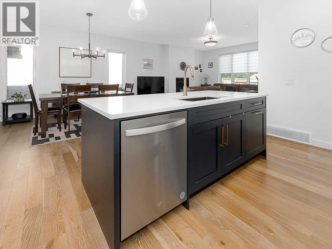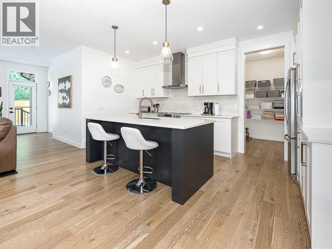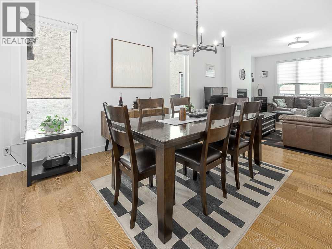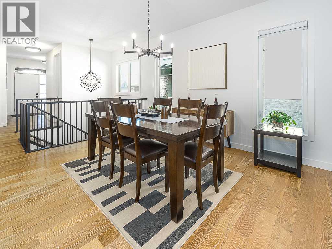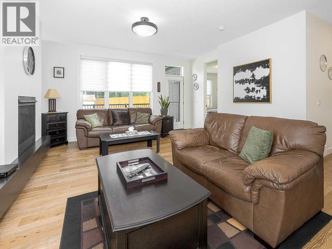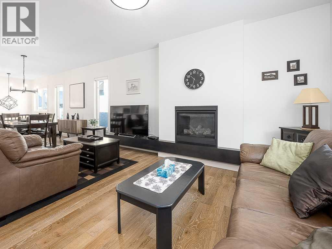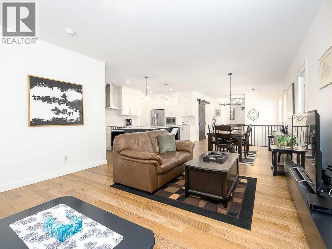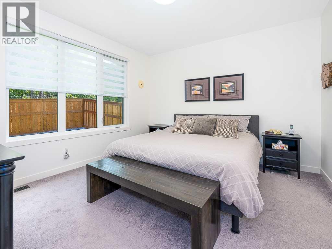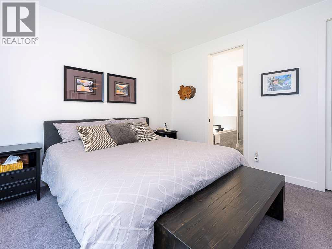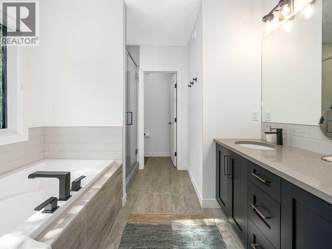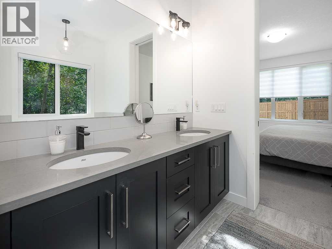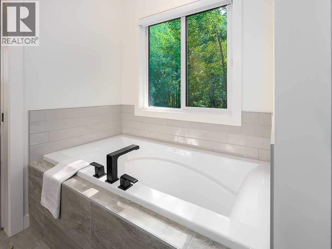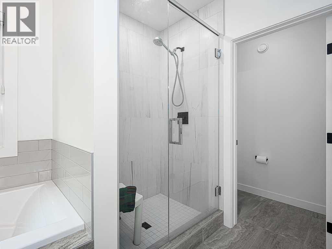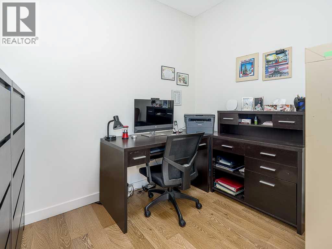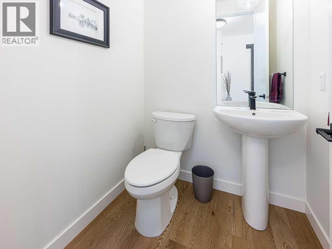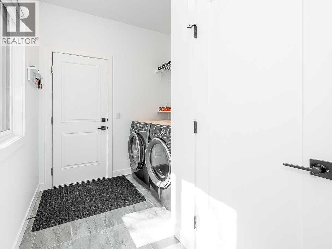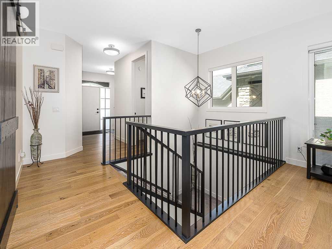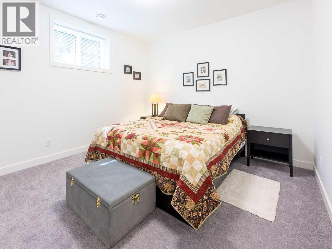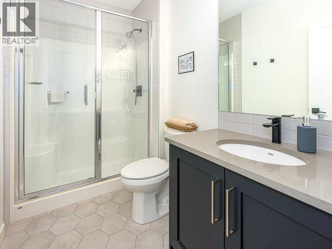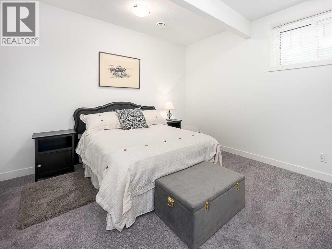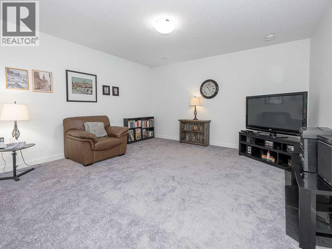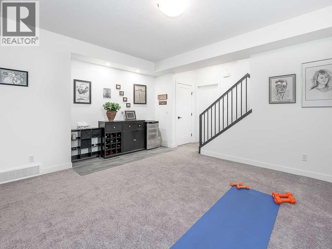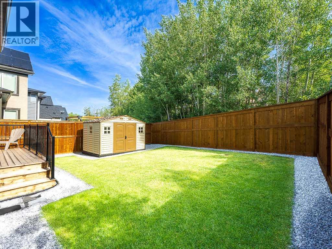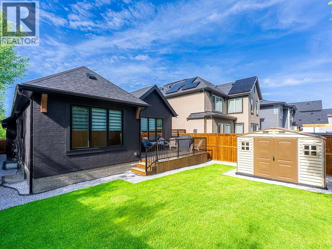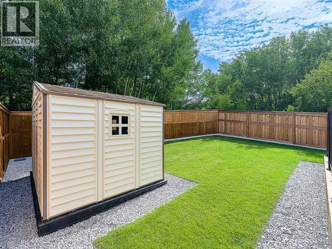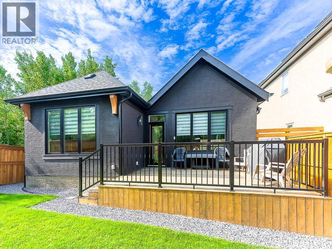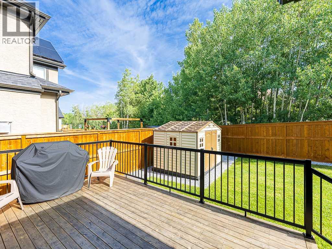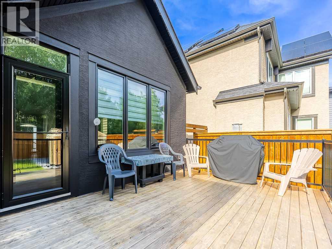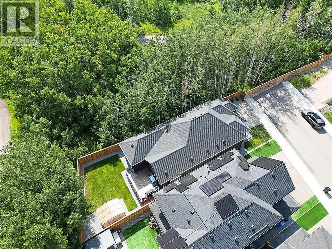3 Bedroom
3 Bathroom
1,457 ft2
Bungalow
Fireplace
None
Forced Air
Landscaped
$1,050,000
Welcome to this remarkable bungalow nestled on a quiet private street in the prestigious enclave of Rock Lake within Rocky Ridge, a “community within a community” renowned for its serene ponds, extensive walking paths, and lush green spaces. From first glance, the home captivates with outstanding curb appeal, an exposed aggregate walkway, and a welcoming front entry. Inside, the main floor is designed around a bright open great room anchored by a striking gas fireplace with a patio door that extends the living space onto a rear deck overlooking a beautifully manicured yard and treed greenspace beyond, perfect for entertaining or quiet relaxation. The primary suite is a true retreat featuring a walk-in closet and a spa-inspired five-piece ensuite with dual vanities, a soaker tub, and an oversized glass shower. The kitchen impresses with ceiling-height cabinetry, a stylish tile backsplash, premium stainless steel appliances, and a sprawling island with seating, while wide-plank hardwood flooring and elegant wrought iron railings add a touch of sophistication throughout the main level which is completed by a private den, convenient laundry, and a well-appointed powder room. The professionally developed lower level continues to impress with two spacious bedrooms, a four-piece bath, a massive family room, and a versatile recreation area with rough-in plumbing for a future wet bar, along with a dedicated workshop and generous storage space. Nine-foot ceilings on both levels and oversized windows flood the home with natural light while showcasing peaceful views of the surrounding greenspace. A double attached garage and a prime location just steps from the YMCA and LRT, minutes to shops, and with quick access west to the mountains make this property as practical as it is luxurious. This nearly new, meticulously maintained bungalow offers privacy, tranquility, and the ultimate lifestyle in one of northwest Calgary’s most sought-after communities, a rare opportunity not to b e missed. (id:58331)
Property Details
|
MLS® Number
|
A2242163 |
|
Property Type
|
Single Family |
|
Community Name
|
Rocky Ridge |
|
Amenities Near By
|
Park, Playground, Shopping, Water Nearby |
|
Community Features
|
Lake Privileges |
|
Features
|
See Remarks, No Animal Home, No Smoking Home |
|
Parking Space Total
|
4 |
|
Plan
|
1812121 |
|
Structure
|
Deck, See Remarks |
Building
|
Bathroom Total
|
3 |
|
Bedrooms Above Ground
|
1 |
|
Bedrooms Below Ground
|
2 |
|
Bedrooms Total
|
3 |
|
Appliances
|
Washer, Refrigerator, Dishwasher, Stove, Dryer, Microwave, Hood Fan, Window Coverings, Garage Door Opener |
|
Architectural Style
|
Bungalow |
|
Basement Development
|
Finished |
|
Basement Type
|
Full (finished) |
|
Constructed Date
|
2021 |
|
Construction Material
|
Wood Frame |
|
Construction Style Attachment
|
Detached |
|
Cooling Type
|
None |
|
Exterior Finish
|
Stone, Stucco |
|
Fireplace Present
|
Yes |
|
Fireplace Total
|
1 |
|
Flooring Type
|
Carpeted, Ceramic Tile, Hardwood |
|
Foundation Type
|
Poured Concrete |
|
Half Bath Total
|
1 |
|
Heating Type
|
Forced Air |
|
Stories Total
|
1 |
|
Size Interior
|
1,457 Ft2 |
|
Total Finished Area
|
1457 Sqft |
|
Type
|
House |
Parking
Land
|
Acreage
|
No |
|
Fence Type
|
Fence |
|
Land Amenities
|
Park, Playground, Shopping, Water Nearby |
|
Landscape Features
|
Landscaped |
|
Size Depth
|
34.82 M |
|
Size Frontage
|
12.68 M |
|
Size Irregular
|
425.00 |
|
Size Total
|
425 M2|4,051 - 7,250 Sqft |
|
Size Total Text
|
425 M2|4,051 - 7,250 Sqft |
|
Zoning Description
|
R-cg |
Rooms
| Level |
Type |
Length |
Width |
Dimensions |
|
Basement |
Family Room |
|
|
14.83 Ft x 14.50 Ft |
|
Basement |
Recreational, Games Room |
|
|
14.83 Ft x 12.92 Ft |
|
Basement |
Bedroom |
|
|
12.25 Ft x 12.00 Ft |
|
Basement |
Bedroom |
|
|
12.25 Ft x 12.00 Ft |
|
Basement |
4pc Bathroom |
|
|
.00 Ft x .00 Ft |
|
Main Level |
Kitchen |
|
|
16.75 Ft x 9.00 Ft |
|
Main Level |
Dining Room |
|
|
13.00 Ft x 9.25 Ft |
|
Main Level |
Great Room |
|
|
14.75 Ft x 14.67 Ft |
|
Main Level |
Den |
|
|
9.50 Ft x 7.50 Ft |
|
Main Level |
Primary Bedroom |
|
|
13.00 Ft x 12.00 Ft |
|
Main Level |
5pc Bathroom |
|
|
.00 Ft x .00 Ft |
|
Main Level |
2pc Bathroom |
|
|
.00 Ft x .00 Ft |
