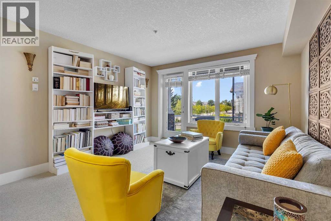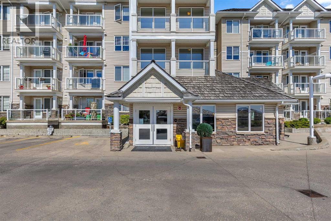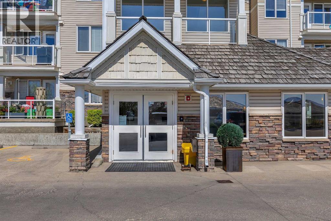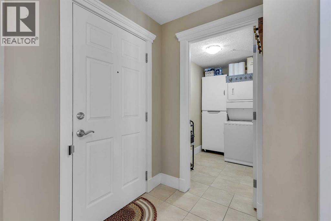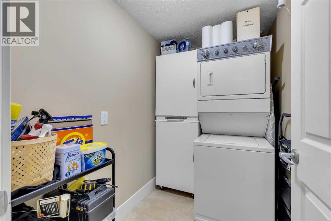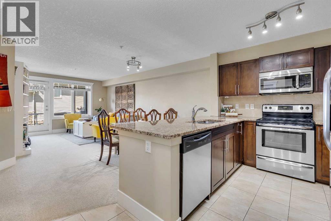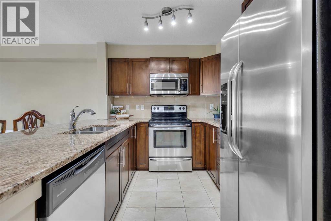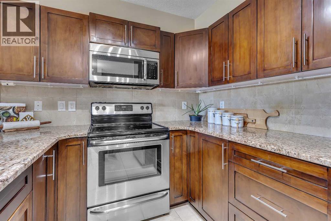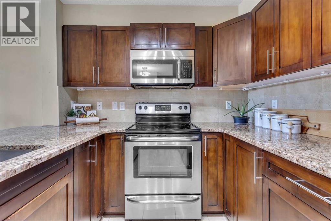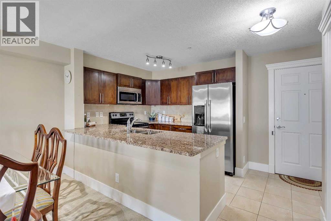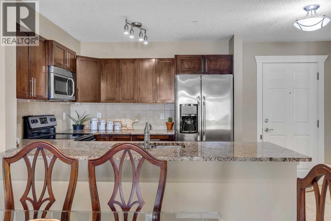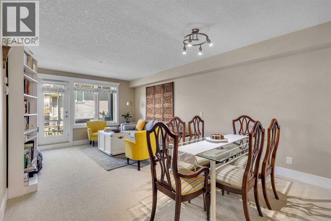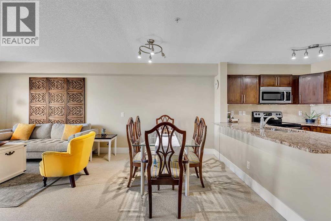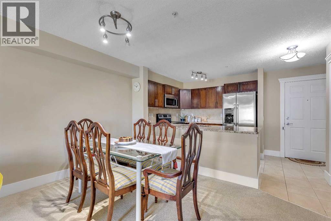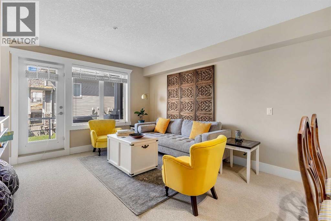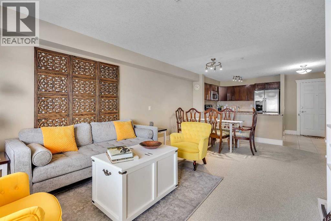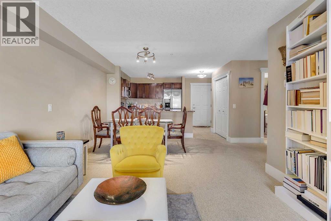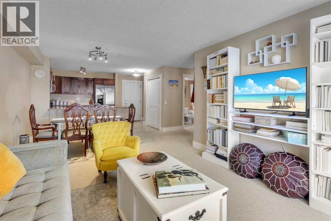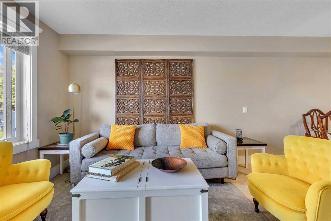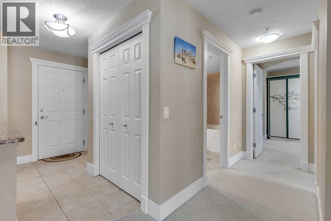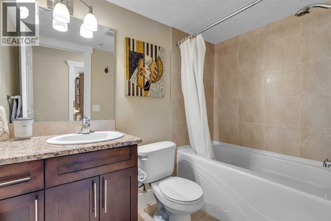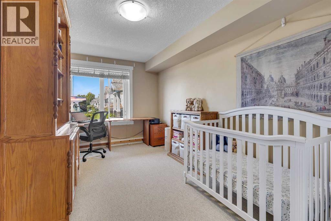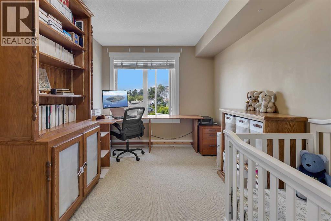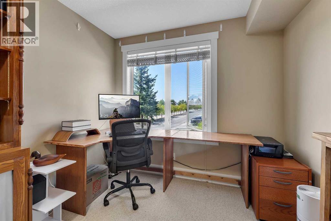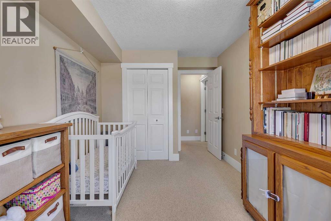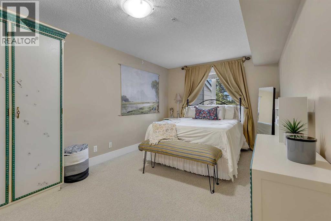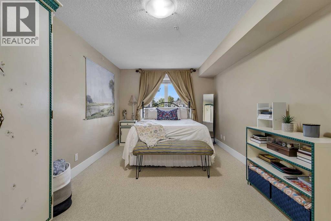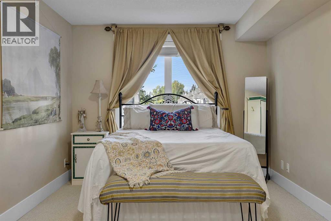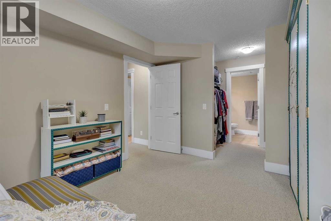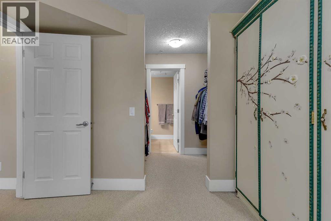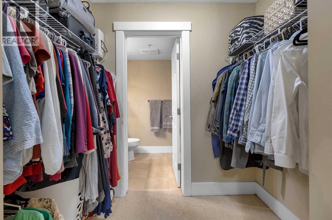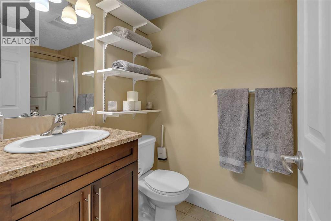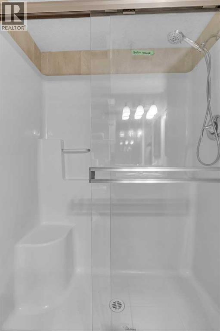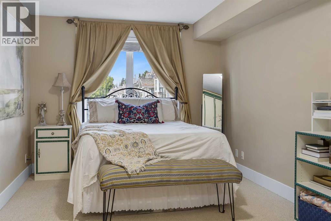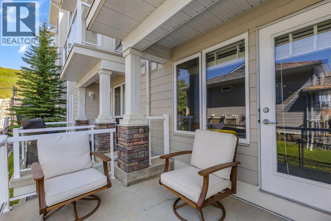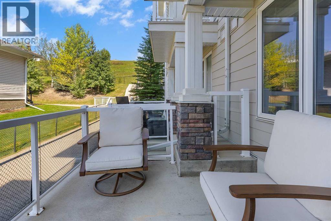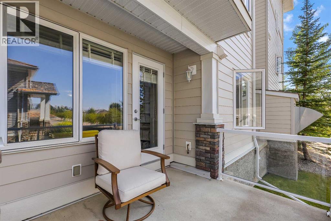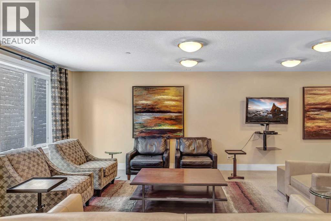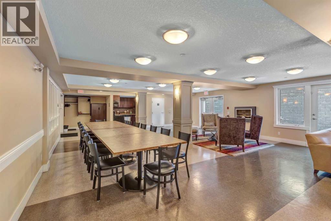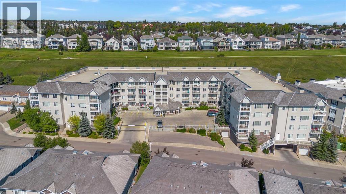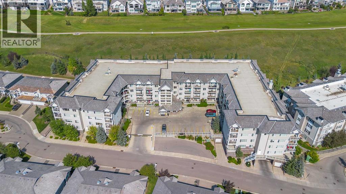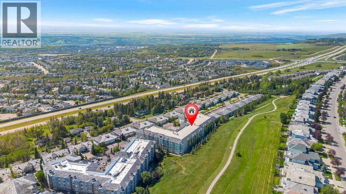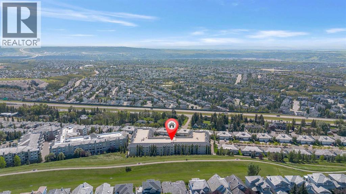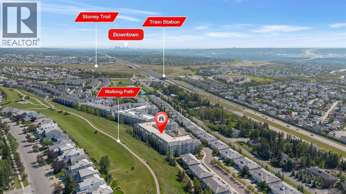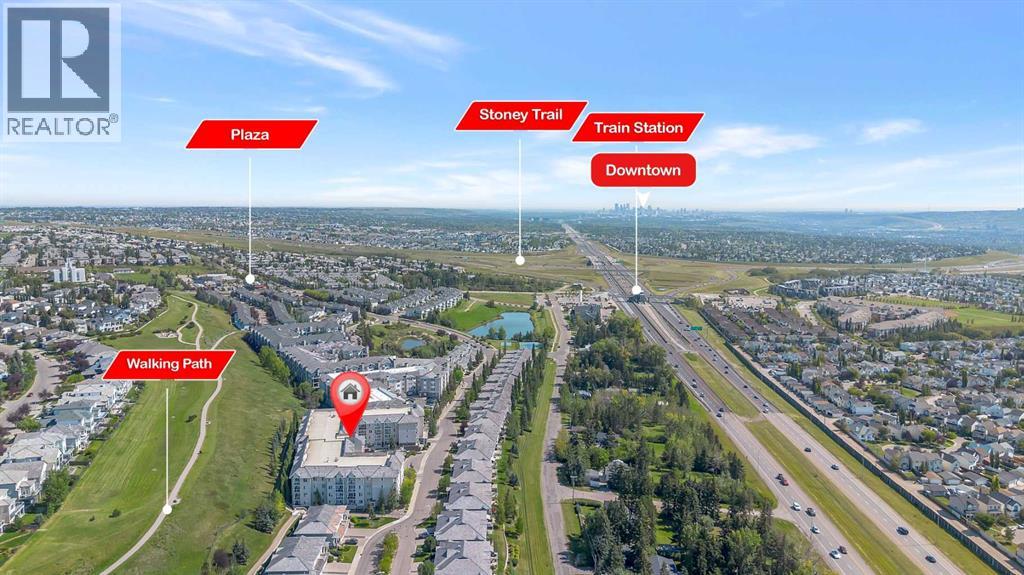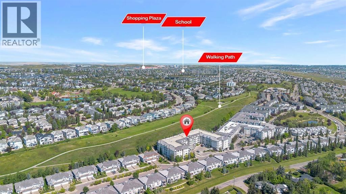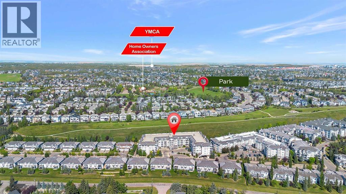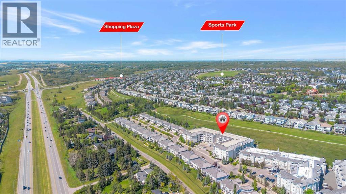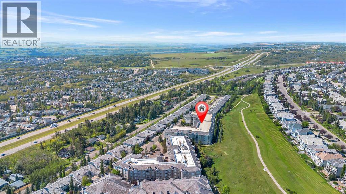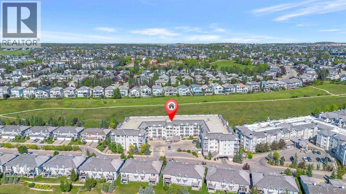126, 500 Rocky Vista Gardens Nw Calgary, Alberta T3G 0C3
$335,000Maintenance, Condominium Amenities, Common Area Maintenance, Heat, Parking, Property Management, Reserve Fund Contributions, Sewer, Water
$550.50 Monthly
Maintenance, Condominium Amenities, Common Area Maintenance, Heat, Parking, Property Management, Reserve Fund Contributions, Sewer, Water
$550.50 MonthlyNestled in the sought-after community of Rocky Ridge, this bright and spacious 2 bedroom, 2 bathroom apartment offers style, comfort, and unbeatable convenience—all just a short walk to the LRT station! The open-concept design features a modern kitchen with granite countertops, stainless steel appliances, and a breakfast bar that flows into the generous dining and living areas. Step outside to your private balcony with a gas line—perfect for morning coffee or evening BBQs.The spacious primary bedroom includes a walk-through closet and ensuite with a full bathroom, while the large secondary bedroom and 2nd bathroom provide the perfect setup for family, guests, or a home office.With in-floor heating, an in-suite laundry room, underground parking, and a storage locker, this home blends practicality with ease.The well-managed complex offers a fitness room, party space, and plenty of visitor parking.As a resident, you’ll also enjoy exclusive access to the Rocky Ridge Ranch Centre with its splash park, tennis courts, playground, lake, and more. Shops, schools, the YMCA, and Royal Oak Centre are just minutes away.Whether you’re starting out, right-sizing, or investing—this is the one you’ve been waiting for! (id:58331)
Property Details
| MLS® Number | A2259217 |
| Property Type | Single Family |
| Community Name | Rocky Ridge |
| Amenities Near By | Park, Playground, Recreation Nearby, Schools, Shopping |
| Community Features | Pets Allowed With Restrictions |
| Features | No Animal Home, No Smoking Home, Parking |
| Parking Space Total | 1 |
| Plan | 0913529 |
Building
| Bathroom Total | 2 |
| Bedrooms Above Ground | 2 |
| Bedrooms Total | 2 |
| Amenities | Clubhouse, Party Room, Recreation Centre |
| Appliances | Refrigerator, Dishwasher, Stove, Microwave Range Hood Combo, Washer & Dryer |
| Constructed Date | 2010 |
| Construction Material | Wood Frame |
| Construction Style Attachment | Attached |
| Cooling Type | None |
| Exterior Finish | Stone, Vinyl Siding |
| Flooring Type | Carpeted, Tile |
| Heating Type | In Floor Heating |
| Stories Total | 4 |
| Size Interior | 903 Ft2 |
| Total Finished Area | 903.48 Sqft |
| Type | Apartment |
Parking
| Garage | |
| Heated Garage | |
| Underground |
Land
| Acreage | No |
| Land Amenities | Park, Playground, Recreation Nearby, Schools, Shopping |
| Size Total Text | Unknown |
| Zoning Description | M-c2 D158 |
Rooms
| Level | Type | Length | Width | Dimensions |
|---|---|---|---|---|
| Main Level | Living Room | 11.92 Ft x 11.17 Ft | ||
| Main Level | Dining Room | 14.33 Ft x 8.33 Ft | ||
| Main Level | Kitchen | 9.33 Ft x 8.00 Ft | ||
| Main Level | Laundry Room | 7.92 Ft x 4.83 Ft | ||
| Main Level | Primary Bedroom | 10.08 Ft x 16.58 Ft | ||
| Main Level | 3pc Bathroom | 7.83 Ft x 4.92 Ft | ||
| Main Level | Bedroom | 8.75 Ft x 16.33 Ft | ||
| Main Level | 4pc Bathroom | 8.25 Ft x 4.92 Ft |
Contact Us
Contact us for more information
