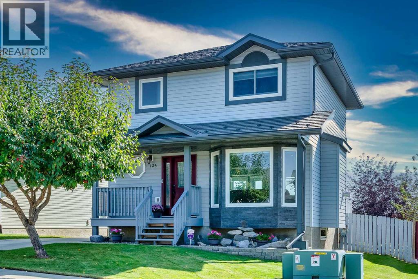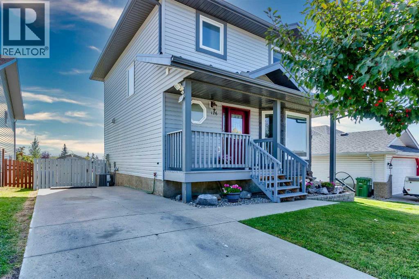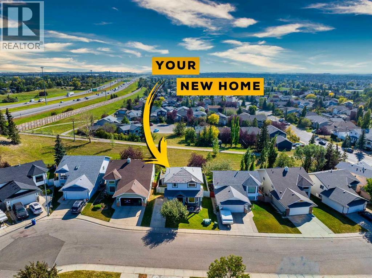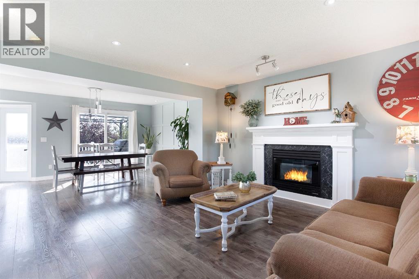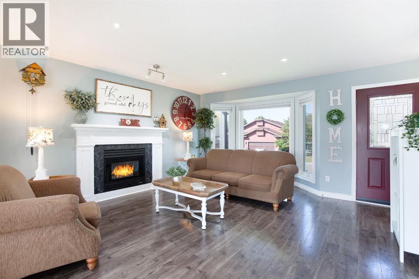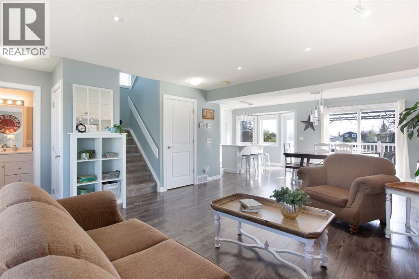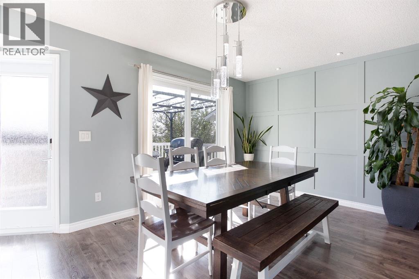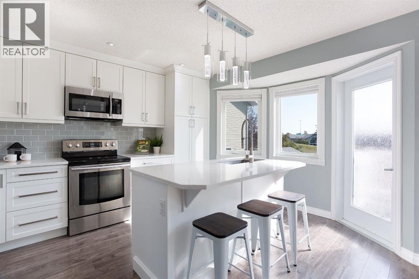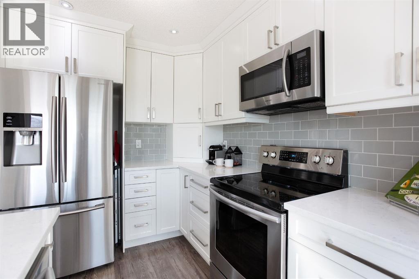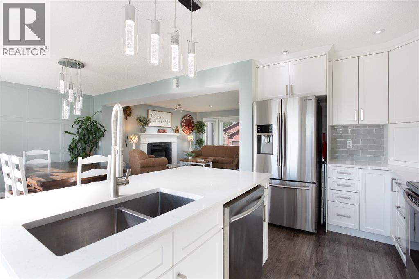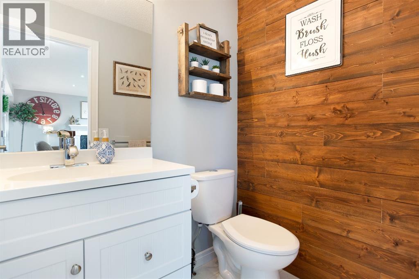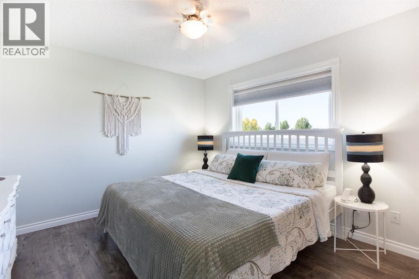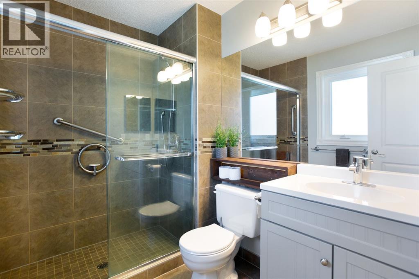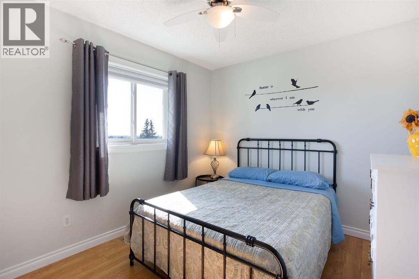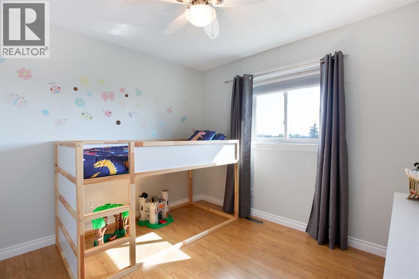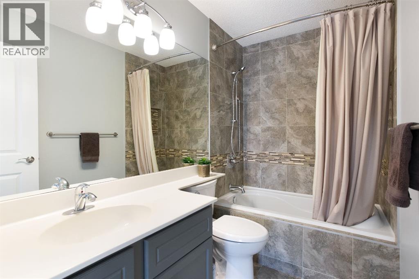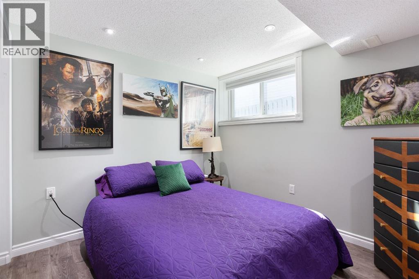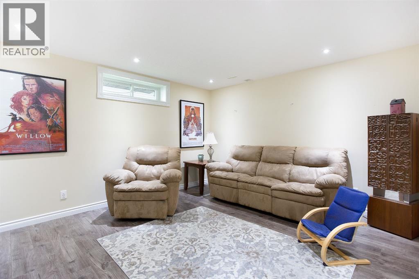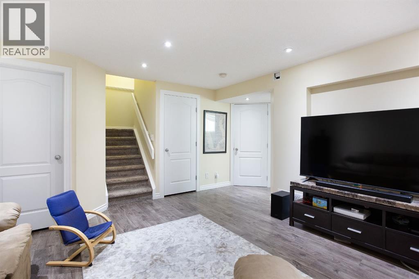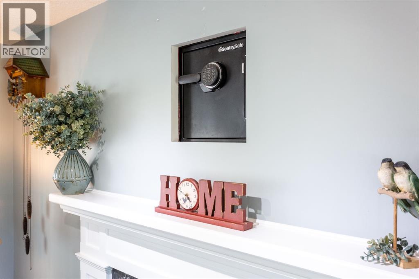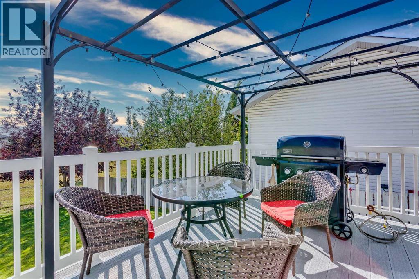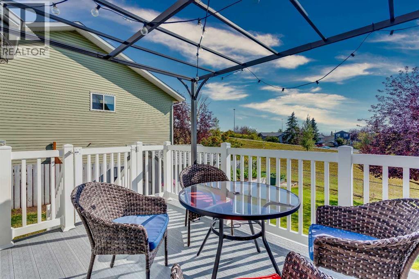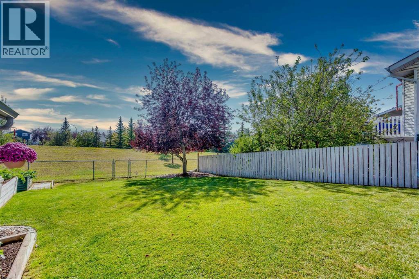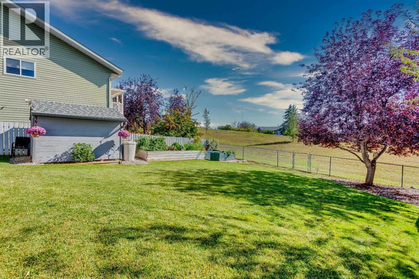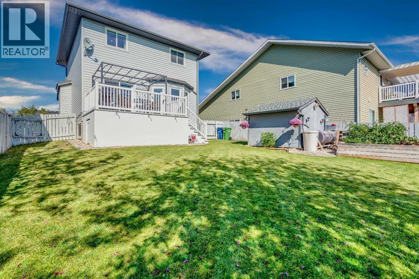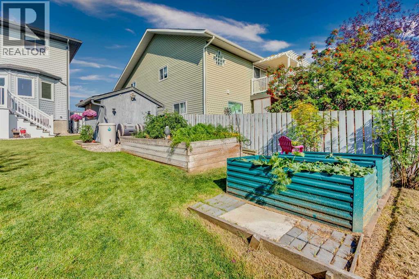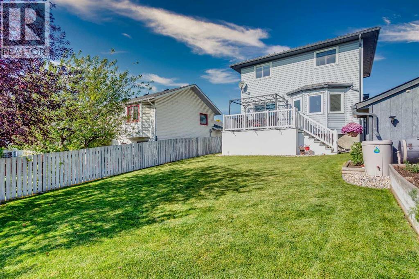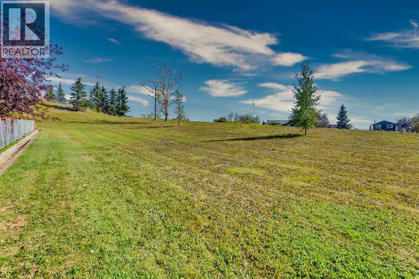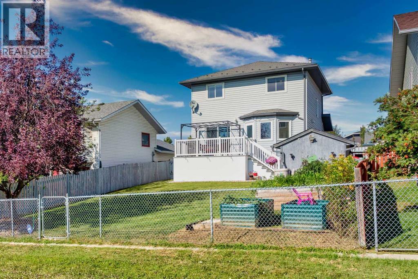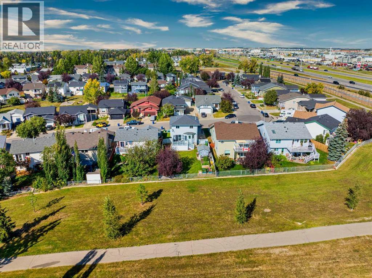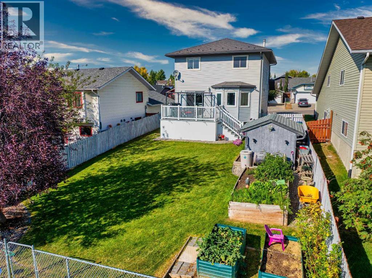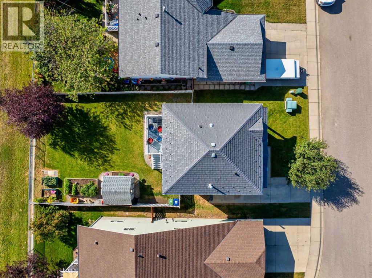126 Elizabeth Way Se Airdrie, Alberta T4B 3T7
$549,900
Welcome to this beautifully updated 2-storey home, ideally located in the highly sought-after community of Edgewater and backing directly onto peaceful green space. Meticulously maintained and thoughtfully upgraded, this home features central air conditioning, a newer high-efficiency furnace, hot water tank, water softener, and a durable metal roof for long-term peace of mind. The main level offers a bright and functional layout with a welcoming living room, spacious dining area, a fully renovated kitchen with modern finishes, and a convenient powder room. Upstairs, you’ll find two generously sized secondary bedrooms, an updated main bathroom, and a spacious primary suite with a private ensuite. The fully finished lower level provides added versatility with an additional bedroom, a large family room, laundry area, and plenty of storage. Enjoy a private backyard with no rear neighbors—perfect for relaxing or entertaining. Located within walking distance to schools, parks, pathways, places of worship, Genesis Place, and Airdrie’s brand-new public library, this home offers the perfect blend of comfort, functionality, and location. (id:58331)
Property Details
| MLS® Number | A2257194 |
| Property Type | Single Family |
| Community Name | Edgewater |
| Amenities Near By | Park, Playground, Schools, Shopping |
| Parking Space Total | 2 |
| Plan | 9311033 |
| Structure | Deck |
Building
| Bathroom Total | 3 |
| Bedrooms Above Ground | 3 |
| Bedrooms Below Ground | 1 |
| Bedrooms Total | 4 |
| Appliances | Washer, Refrigerator, Water Softener, Dishwasher, Stove, Dryer, Microwave, Window Coverings |
| Basement Development | Finished |
| Basement Type | Full (finished) |
| Constructed Date | 1993 |
| Construction Material | Wood Frame |
| Construction Style Attachment | Detached |
| Cooling Type | Central Air Conditioning |
| Exterior Finish | Stone, Vinyl Siding |
| Fireplace Present | Yes |
| Fireplace Total | 1 |
| Flooring Type | Carpeted, Ceramic Tile, Laminate |
| Foundation Type | Poured Concrete |
| Half Bath Total | 1 |
| Heating Fuel | Natural Gas |
| Heating Type | Forced Air |
| Stories Total | 2 |
| Size Interior | 1,325 Ft2 |
| Total Finished Area | 1325.45 Sqft |
| Type | House |
Parking
| Concrete | |
| Parking Pad | |
| Tandem |
Land
| Acreage | No |
| Fence Type | Fence |
| Land Amenities | Park, Playground, Schools, Shopping |
| Landscape Features | Fruit Trees |
| Size Depth | 33.73 M |
| Size Frontage | 13.5 M |
| Size Irregular | 455.60 |
| Size Total | 455.6 M2|4,051 - 7,250 Sqft |
| Size Total Text | 455.6 M2|4,051 - 7,250 Sqft |
| Zoning Description | R1 |
Rooms
| Level | Type | Length | Width | Dimensions |
|---|---|---|---|---|
| Second Level | Primary Bedroom | 12.33 Ft x 10.92 Ft | ||
| Second Level | Bedroom | 10.33 Ft x 10.33 Ft | ||
| Second Level | Bedroom | 10.00 Ft x 9.17 Ft | ||
| Second Level | 4pc Bathroom | 8.92 Ft x 5.00 Ft | ||
| Second Level | 3pc Bathroom | 7.92 Ft x 6.00 Ft | ||
| Basement | Living Room | 14.17 Ft x 13.75 Ft | ||
| Basement | Bedroom | 10.25 Ft x 9.08 Ft | ||
| Main Level | Kitchen | 14.50 Ft x 11.50 Ft | ||
| Main Level | Dining Room | 11.58 Ft x 11.33 Ft | ||
| Main Level | Living Room | 14.92 Ft x 14.42 Ft | ||
| Main Level | 2pc Bathroom | 5.92 Ft x 4.50 Ft |
Contact Us
Contact us for more information
