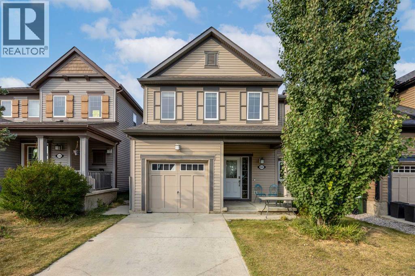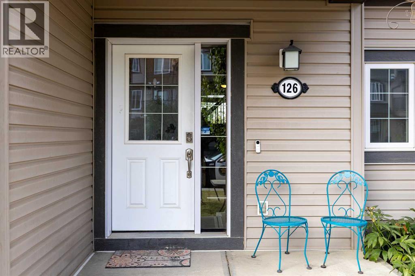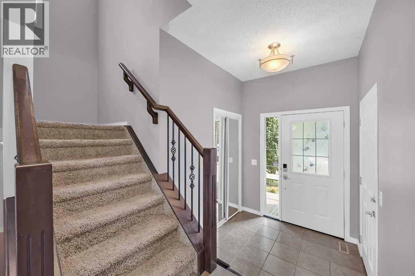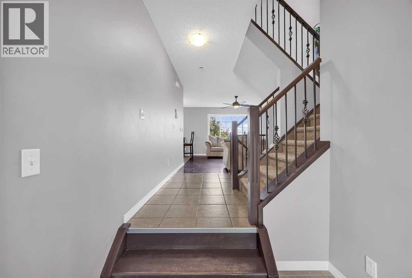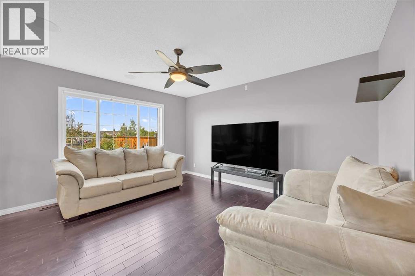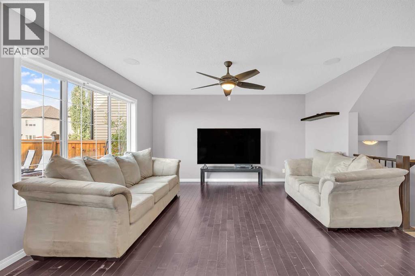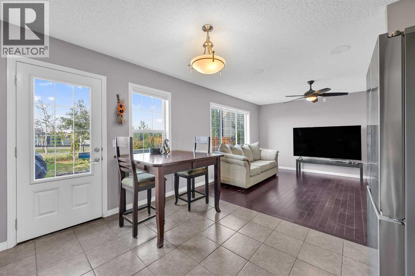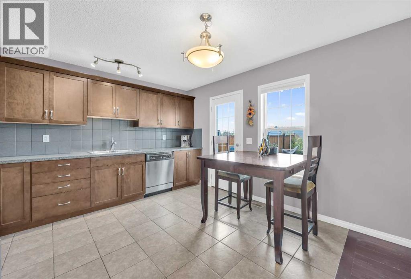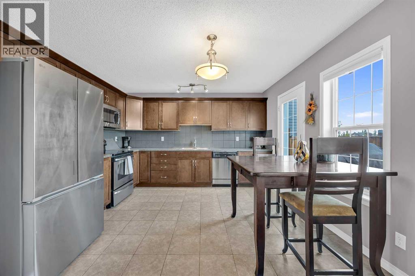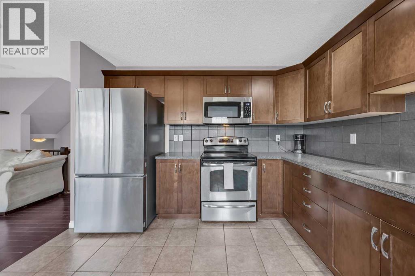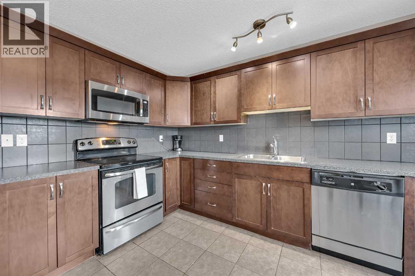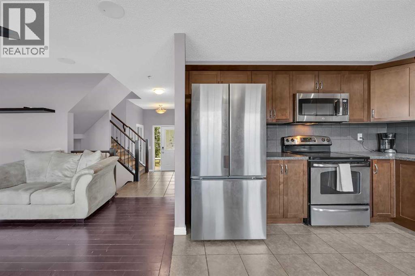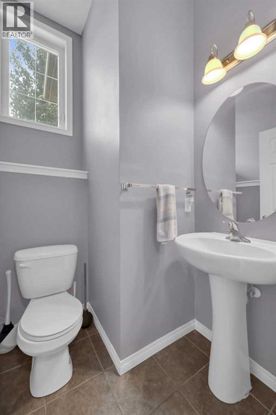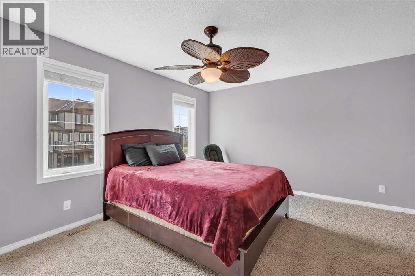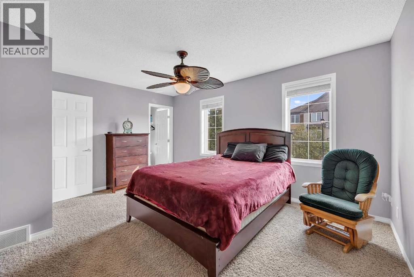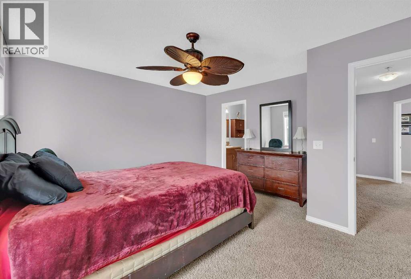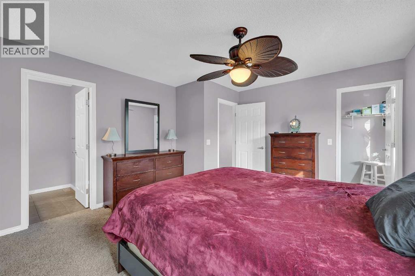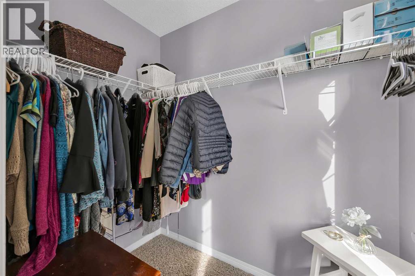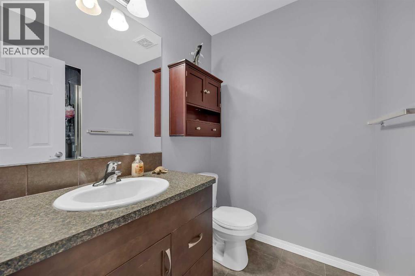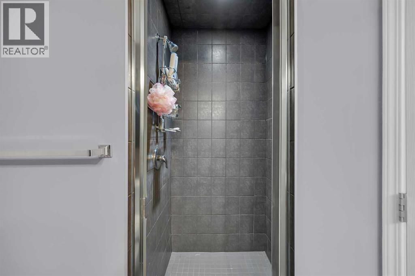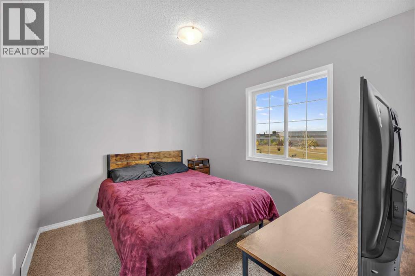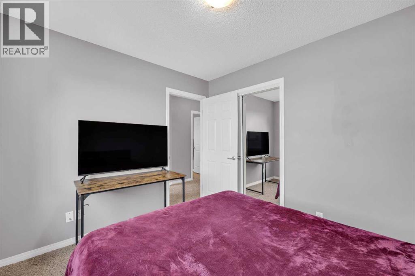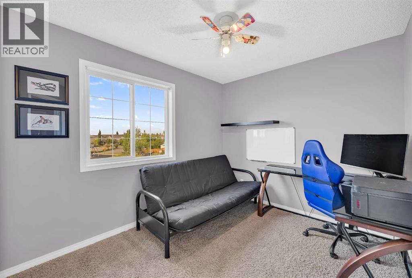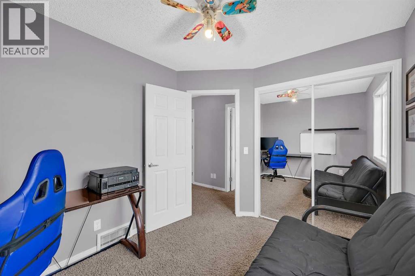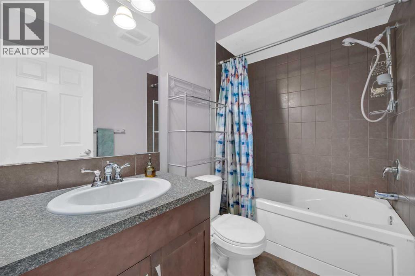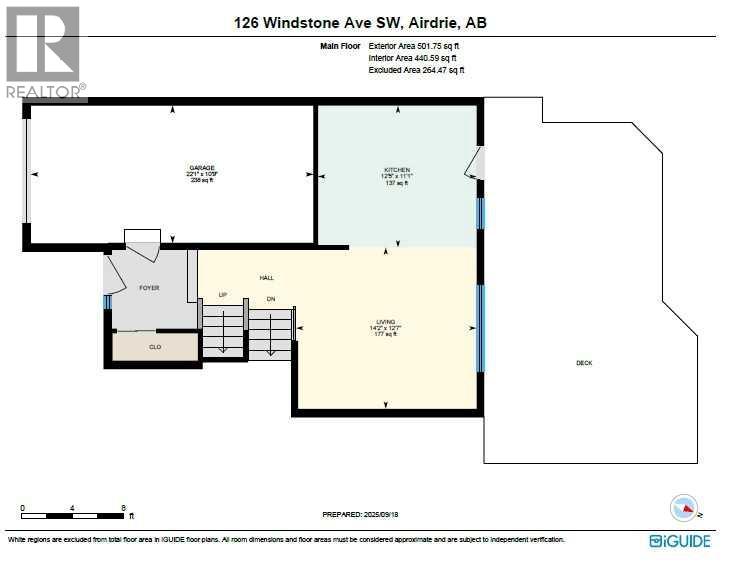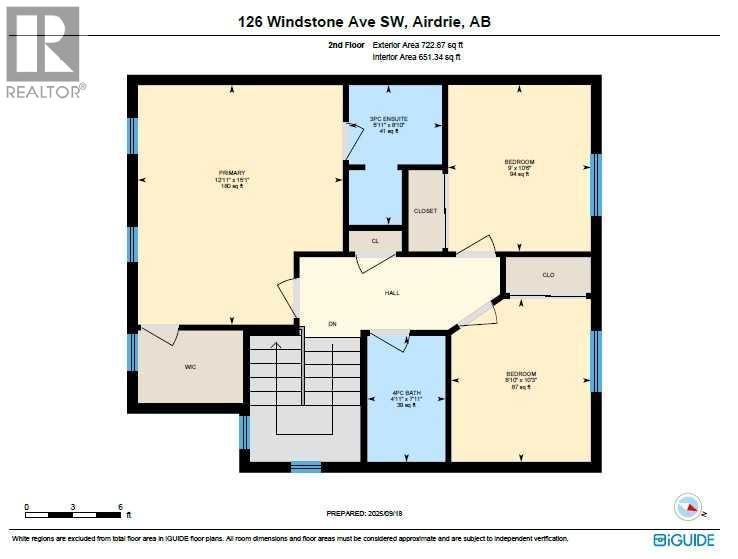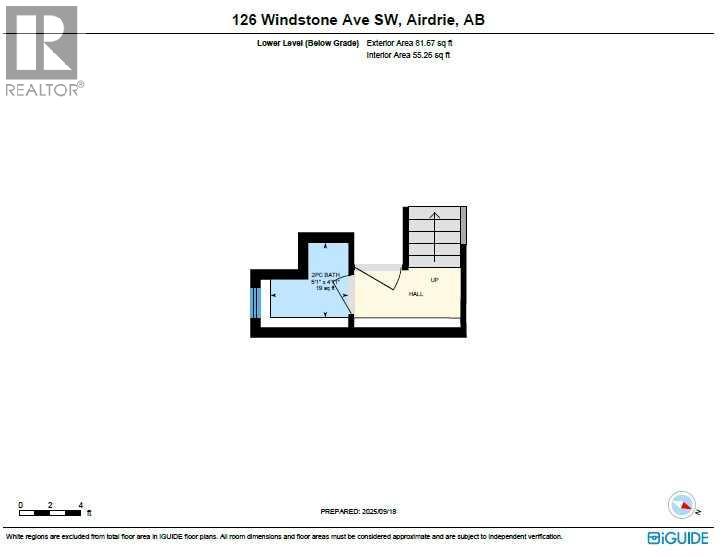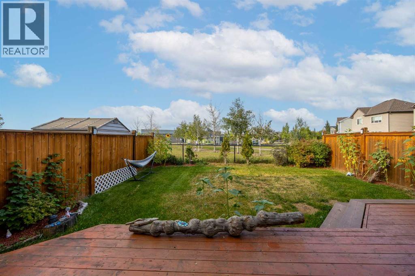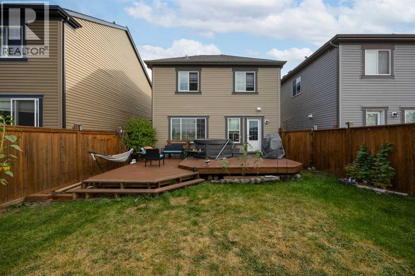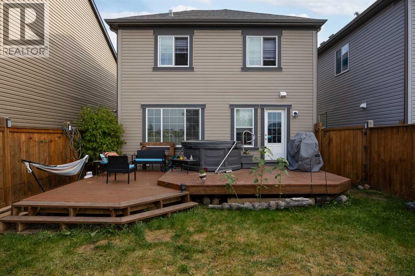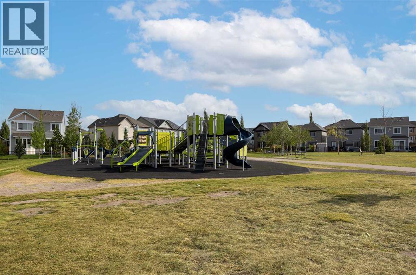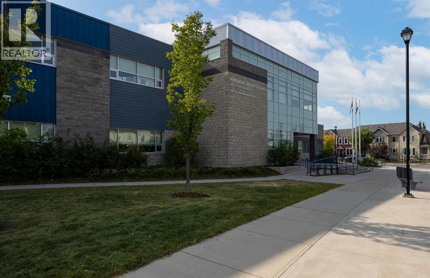3 Bedroom
3 Bathroom
1,225 ft2
None
Forced Air
$529,900
This Westgate plan gives your family the privacy and comfort of a detached home for barely more than the price of a townhouse. You'll enjoy a view from your bedroom and dining room of a green space and trees, which sure beats staring directly into your neighbour's home! And you'll be able to watch your kids walk to school out the back gate. Recent upgrades include some new appliances and an expansive back deck. Move-in ready! (id:58331)
Property Details
|
MLS® Number
|
A2257648 |
|
Property Type
|
Single Family |
|
Community Name
|
Windsong |
|
Amenities Near By
|
Playground, Schools |
|
Features
|
Pvc Window, No Smoking Home |
|
Parking Space Total
|
2 |
|
Plan
|
1112853 |
|
Structure
|
Deck |
Building
|
Bathroom Total
|
3 |
|
Bedrooms Above Ground
|
3 |
|
Bedrooms Total
|
3 |
|
Appliances
|
Washer, Refrigerator, Dishwasher, Stove, Dryer, Microwave Range Hood Combo |
|
Basement Development
|
Unfinished |
|
Basement Type
|
Full (unfinished) |
|
Constructed Date
|
2011 |
|
Construction Material
|
Wood Frame |
|
Construction Style Attachment
|
Detached |
|
Cooling Type
|
None |
|
Exterior Finish
|
Vinyl Siding |
|
Flooring Type
|
Carpeted, Laminate |
|
Foundation Type
|
Poured Concrete |
|
Half Bath Total
|
1 |
|
Heating Fuel
|
Natural Gas |
|
Heating Type
|
Forced Air |
|
Stories Total
|
2 |
|
Size Interior
|
1,225 Ft2 |
|
Total Finished Area
|
1224.62 Sqft |
|
Type
|
House |
Parking
Land
|
Acreage
|
No |
|
Fence Type
|
Fence |
|
Land Amenities
|
Playground, Schools |
|
Size Frontage
|
9.5 M |
|
Size Irregular
|
250.90 |
|
Size Total
|
250.9 M2|0-4,050 Sqft |
|
Size Total Text
|
250.9 M2|0-4,050 Sqft |
|
Zoning Description
|
R1-u |
Rooms
| Level |
Type |
Length |
Width |
Dimensions |
|
Lower Level |
2pc Bathroom |
|
|
4.92 Ft x 5.08 Ft |
|
Main Level |
Kitchen |
|
|
11.08 Ft x 12.42 Ft |
|
Main Level |
Living Room |
|
|
12.58 Ft x 14.17 Ft |
|
Upper Level |
Primary Bedroom |
|
|
15.08 Ft x 12.92 Ft |
|
Upper Level |
Bedroom |
|
|
10.50 Ft x 9.00 Ft |
|
Upper Level |
Bedroom |
|
|
10.25 Ft x 8.83 Ft |
|
Upper Level |
3pc Bathroom |
|
|
8.83 Ft x 5.92 Ft |
|
Upper Level |
4pc Bathroom |
|
|
7.92 Ft x 4.92 Ft |
