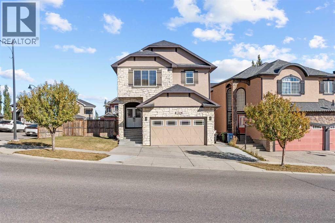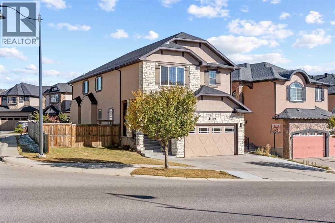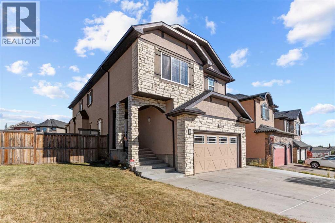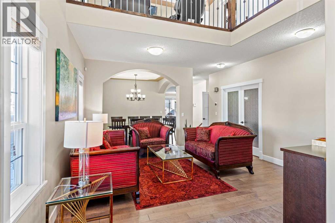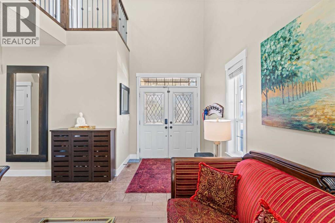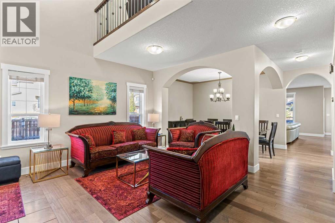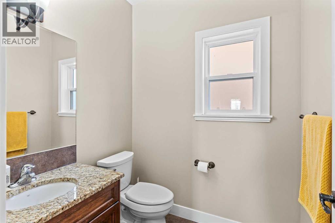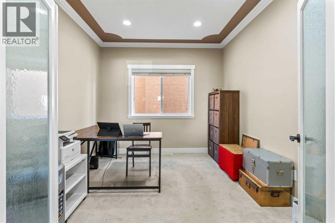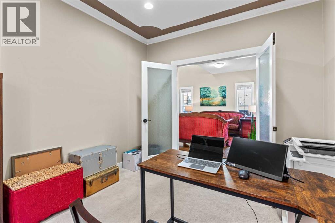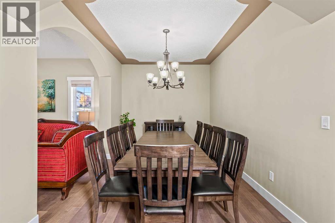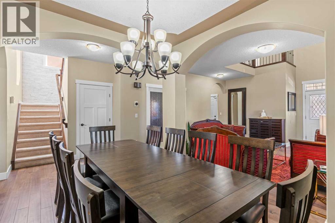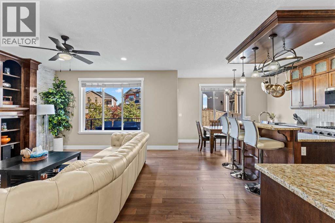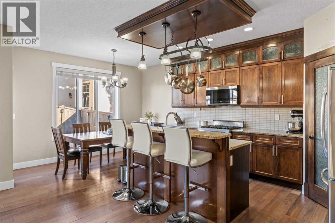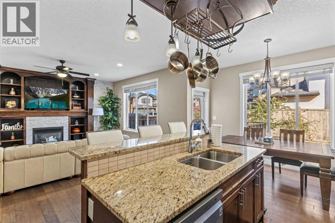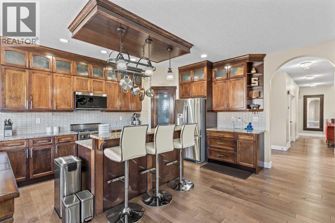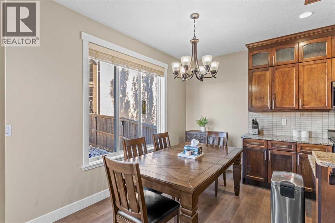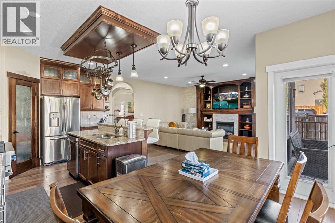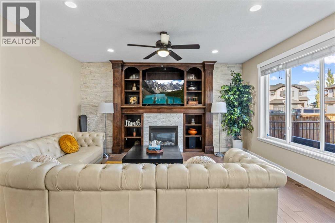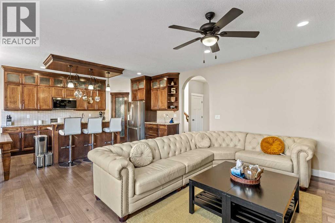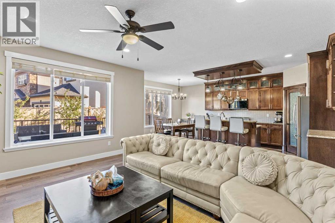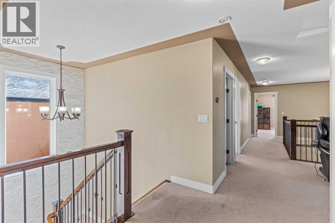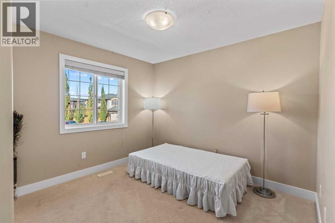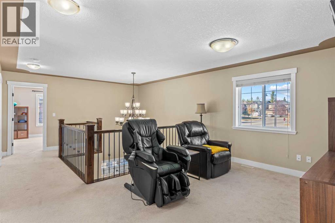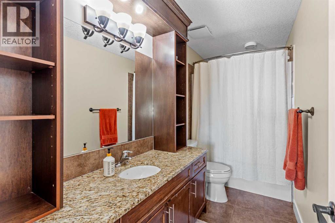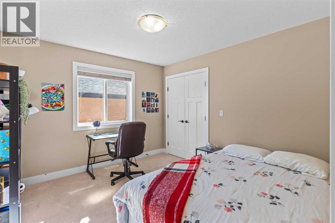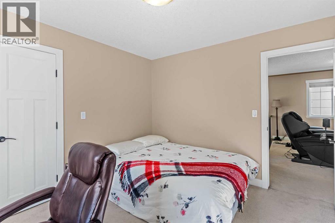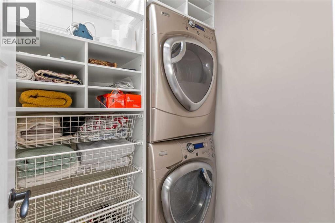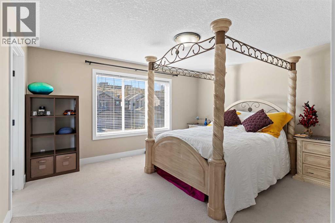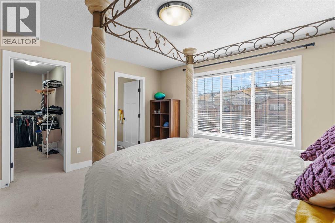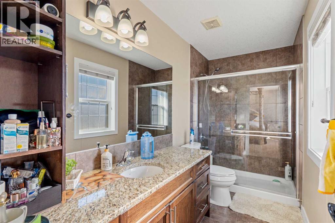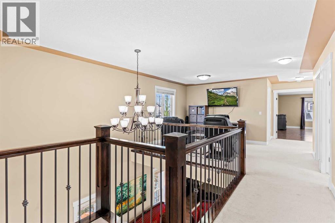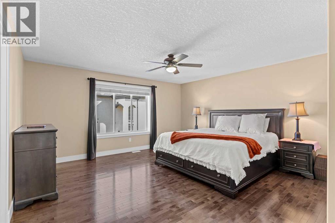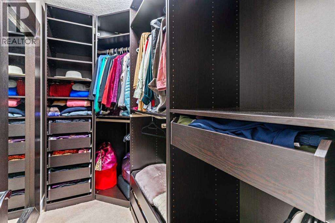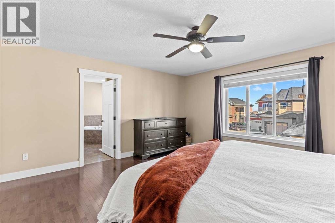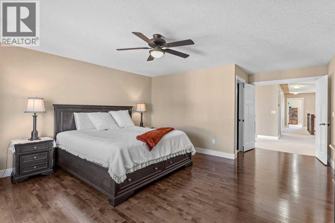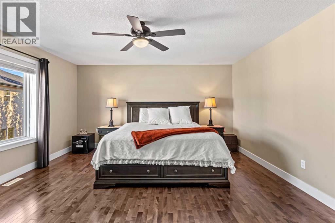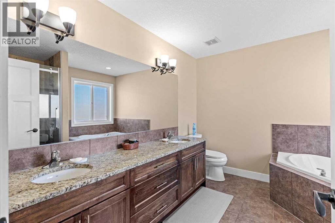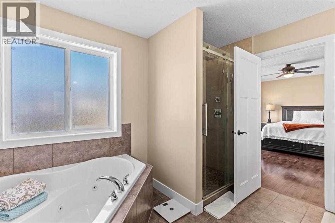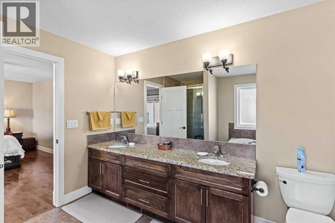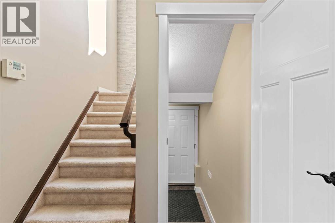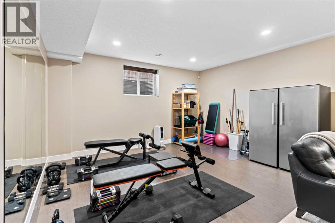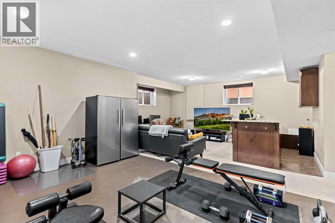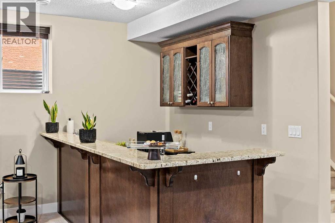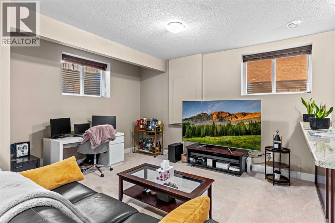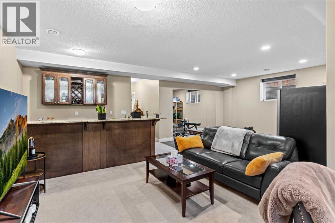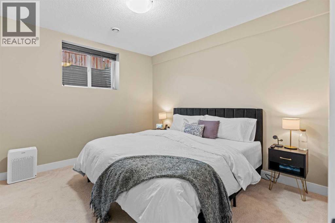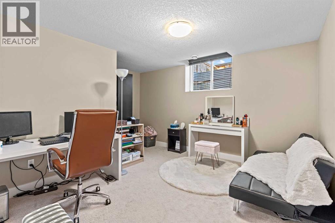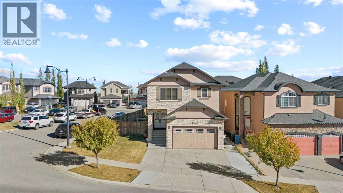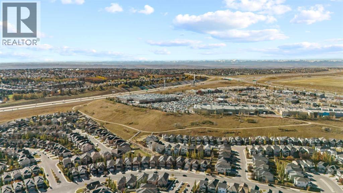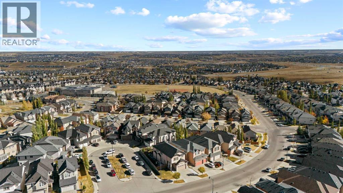6 Bedroom
5 Bathroom
2,889 ft2
Fireplace
Central Air Conditioning
Forced Air
$979,900
Stunning and expansive 6-bedroom, 2-storey home in the sought-after community of Sherwood! Perfectly located near all the amenities of Beacon Hill, this home impresses from the moment you enter with soaring vaulted ceilings, modern lighting, beautiful hardwood, and elegant architectural details. The main floor offers a formal living and family room, a large dining area, and a gourmet kitchen with granite counters, euro-island, and high-end SS appliances. Upstairs features two ensuites, including a spa-inspired master retreat with a huge walk-in closet and a bright bonus room. The fully developed basement includes two good-sized bedrooms, a wet bar, gym area with quality flooring, and a separate entrance—ideal for extended family or investors. Additional highlights include two furnaces, five bathrooms, 9-ft ceilings, and stylish stone feature walls. A perfect blend of elegance, comfort, and investment potential! (id:58331)
Property Details
|
MLS® Number
|
A2261961 |
|
Property Type
|
Single Family |
|
Community Name
|
Sherwood |
|
Amenities Near By
|
Schools, Shopping |
|
Features
|
Cul-de-sac |
|
Parking Space Total
|
5 |
|
Plan
|
0815183 |
Building
|
Bathroom Total
|
5 |
|
Bedrooms Above Ground
|
4 |
|
Bedrooms Below Ground
|
2 |
|
Bedrooms Total
|
6 |
|
Appliances
|
Washer, Refrigerator, Water Softener, Gas Stove(s), Dishwasher, Dryer, Microwave Range Hood Combo, Garage Door Opener |
|
Basement Development
|
Finished |
|
Basement Features
|
Separate Entrance |
|
Basement Type
|
Full (finished) |
|
Constructed Date
|
2009 |
|
Construction Material
|
Wood Frame |
|
Construction Style Attachment
|
Detached |
|
Cooling Type
|
Central Air Conditioning |
|
Exterior Finish
|
Stone |
|
Fireplace Present
|
Yes |
|
Fireplace Total
|
1 |
|
Flooring Type
|
Carpeted, Hardwood, Tile |
|
Foundation Type
|
Poured Concrete |
|
Half Bath Total
|
1 |
|
Heating Fuel
|
Natural Gas |
|
Heating Type
|
Forced Air |
|
Stories Total
|
2 |
|
Size Interior
|
2,889 Ft2 |
|
Total Finished Area
|
2889.38 Sqft |
|
Type
|
House |
Parking
Land
|
Acreage
|
No |
|
Fence Type
|
Fence |
|
Land Amenities
|
Schools, Shopping |
|
Size Frontage
|
14.35 M |
|
Size Irregular
|
499.00 |
|
Size Total
|
499 M2|4,051 - 7,250 Sqft |
|
Size Total Text
|
499 M2|4,051 - 7,250 Sqft |
|
Zoning Description
|
R-g |
Rooms
| Level |
Type |
Length |
Width |
Dimensions |
|
Second Level |
3pc Bathroom |
|
|
11.42 Ft x 4.92 Ft |
|
Second Level |
4pc Bathroom |
|
|
11.42 Ft x 4.92 Ft |
|
Second Level |
5pc Bathroom |
|
|
10.58 Ft x 9.92 Ft |
|
Second Level |
Bedroom |
|
|
14.75 Ft x 12.92 Ft |
|
Second Level |
Bedroom |
|
|
11.42 Ft x 10.67 Ft |
|
Second Level |
Primary Bedroom |
|
|
10.75 Ft x 11.25 Ft |
|
Second Level |
Other |
|
|
9.17 Ft x 4.92 Ft |
|
Second Level |
Other |
|
|
11.42 Ft x 4.42 Ft |
|
Basement |
4pc Bathroom |
|
|
4.92 Ft x 8.83 Ft |
|
Basement |
Bedroom |
|
|
12.08 Ft x 10.92 Ft |
|
Basement |
Bedroom |
|
|
12.08 Ft x 14.42 Ft |
|
Basement |
Recreational, Games Room |
|
|
25.33 Ft x 19.67 Ft |
|
Basement |
Furnace |
|
|
12.92 Ft x 6.75 Ft |
|
Main Level |
2pc Bathroom |
|
|
5.42 Ft x 6.08 Ft |
|
Main Level |
Breakfast |
|
|
12.58 Ft x 5.58 Ft |
|
Main Level |
Dining Room |
|
|
11.75 Ft x 9.33 Ft |
|
Main Level |
Family Room |
|
|
15.83 Ft x 16.17 Ft |
|
Main Level |
Kitchen |
|
|
12.58 Ft x 14.58 Ft |
|
Main Level |
Living Room |
|
|
14.83 Ft x 10.75 Ft |
|
Main Level |
Office |
|
|
14.83 Ft x 10.75 Ft |
|
Main Level |
Bedroom |
|
|
10.58 Ft x 11.83 Ft |
