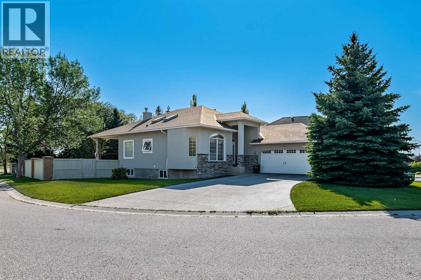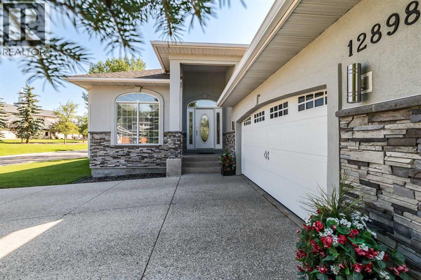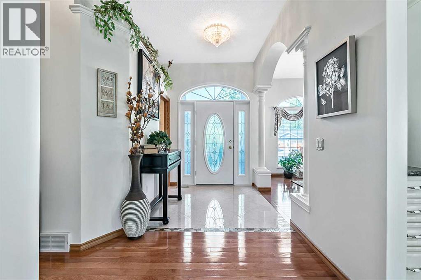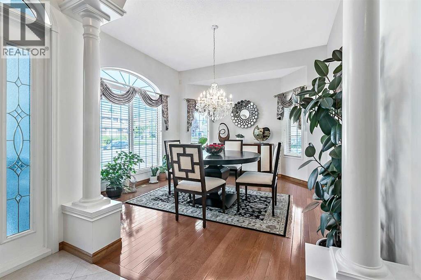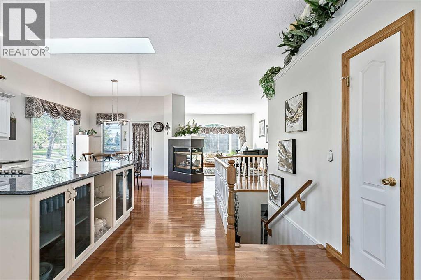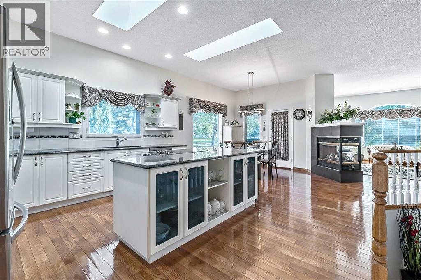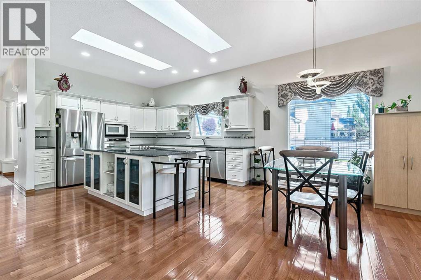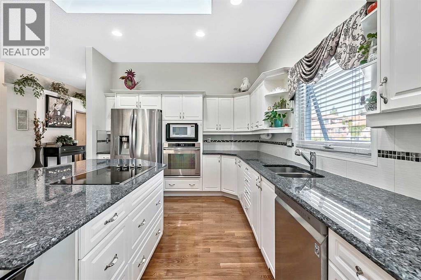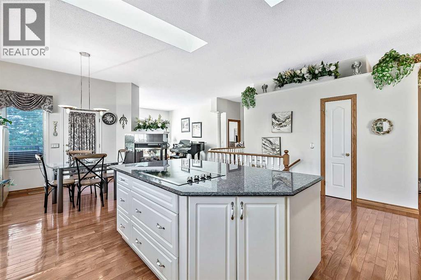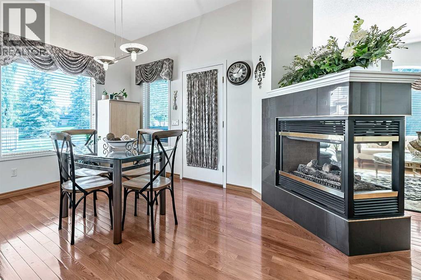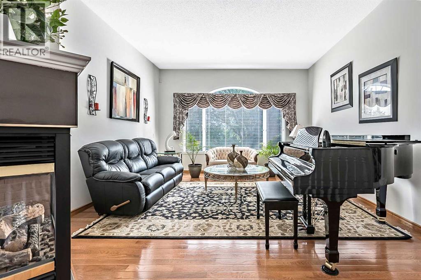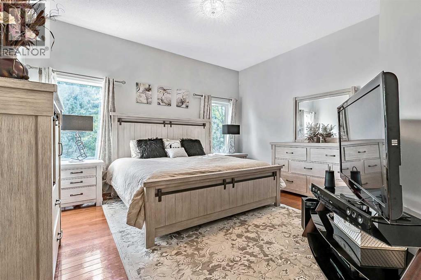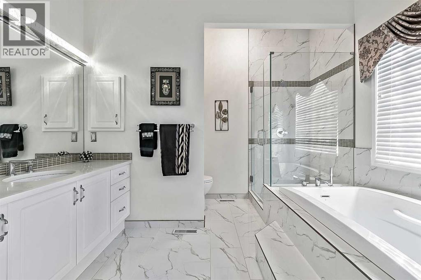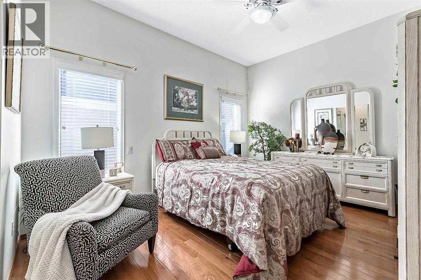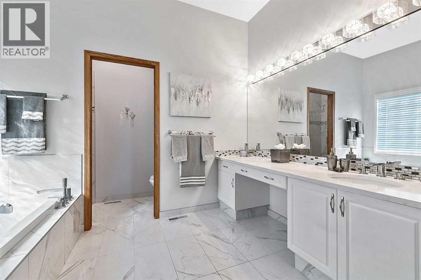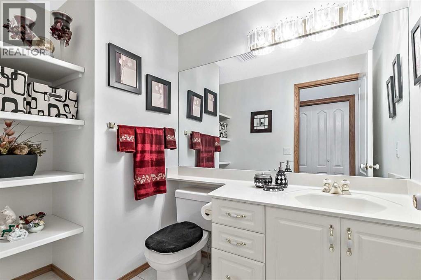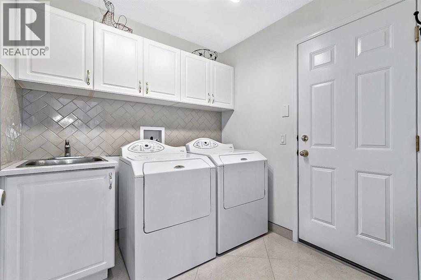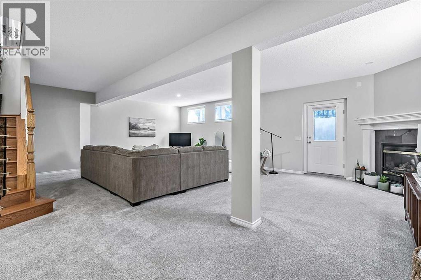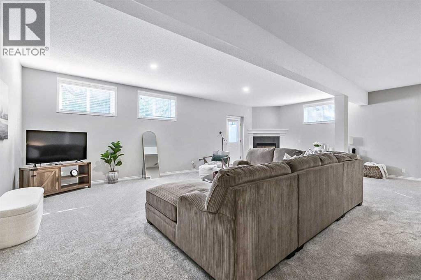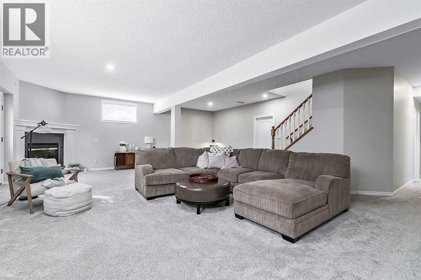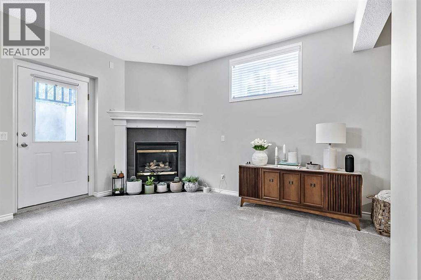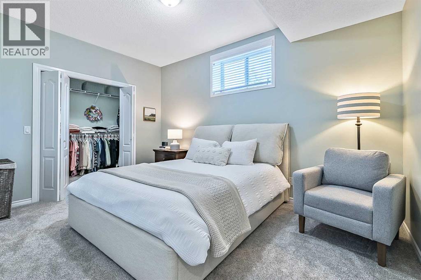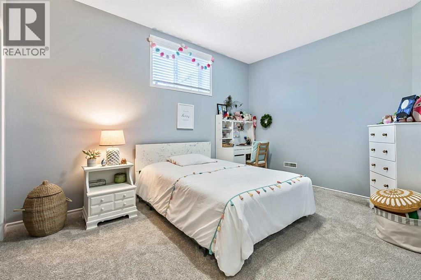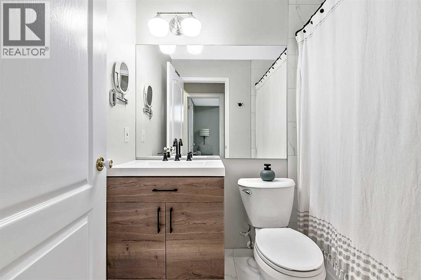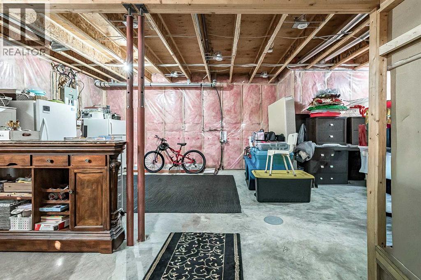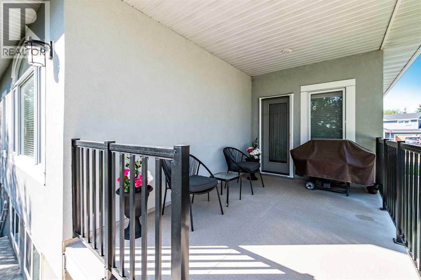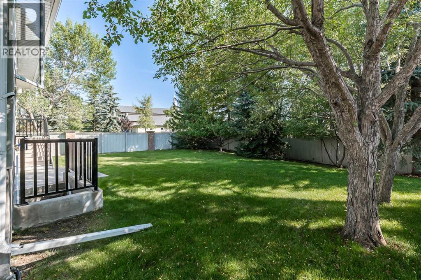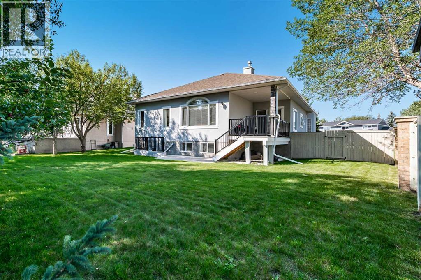4 Bedroom
4 Bathroom
1,892 ft2
Bungalow
Fireplace
None
Forced Air
Landscaped, Lawn, Underground Sprinkler
$1,100,000
*** OPEN HOUSE SAT OCT. 11th from 1-3pm*** This exceptional executive bungalow offers over 3,100 square feet of refined living space in the prestigious Canyon Creek Estates within the highly sought-after Canyon Meadows community. Perfectly positioned near Fish Creek Park and Canyon Meadows Golf Club, this remarkable home sits on an expansive, tranquil lot that provides both privacy and space for outdoor enjoyment. The thoughtfully designed layout features a welcoming foyer that flows seamlessly into a formal dining area with soaring 10-foot ceilings and abundant natural light. The open floor plan showcases a three-way gas fireplace that elegantly separates the living spaces from the gourmet kitchen. The culinary centerpiece boasts a substantial island, extensive cabinetry, custom built-ins, granite countertops, and a charming breakfast nook for casual dining. The primary bedroom serves as a private retreat with a generous walk-in closet and spa-inspired ensuite featuring a glass-enclosed shower and relaxing soaker tub. A second bedroom includes its own ensuite and walk-in closet, while a convenient two-piece bathroom completes the main level. The well-appointed laundry room offers ample storage and workspace with built-in cabinetry and utility sink. The fully developed walk-up basement expands the living space with two additional bedrooms, a spacious family room, second gas fireplace, and four-piece bathroom. A versatile flex room and impressive nine-foot ceilings enhance the lower level's functionality and appeal. Outdoor living is maximized with a large covered deck featuring maintenance-free vinyl materials, perfect for year-round entertaining. The massive yard provides endless opportunities for family gatherings and outdoor recreation in this exceptional property. Recent upgrades include the exterior stucco & shingles, and all four bathrooms. This home's exclusive location puts you within walking distance to schools of all levels, fitness facilities, tennis cour ts, LRT, public transportation, all your amenities, and the natural beauty of Fish Creek Park and the prestigious Canyon Meadows Golf & Country Club! (id:58331)
Open House
This property has open houses!
Starts at:
1:00 pm
Ends at:
3:00 pm
Property Details
|
MLS® Number
|
A2263269 |
|
Property Type
|
Single Family |
|
Community Name
|
Canyon Meadows |
|
Amenities Near By
|
Golf Course, Park, Playground, Recreation Nearby, Schools, Shopping |
|
Community Features
|
Golf Course Development |
|
Features
|
Treed, Pvc Window, No Animal Home, No Smoking Home, Level, Gas Bbq Hookup |
|
Parking Space Total
|
6 |
|
Plan
|
9412399 |
|
Structure
|
Deck |
Building
|
Bathroom Total
|
4 |
|
Bedrooms Above Ground
|
2 |
|
Bedrooms Below Ground
|
2 |
|
Bedrooms Total
|
4 |
|
Appliances
|
Refrigerator, Cooktop - Electric, Dishwasher, Oven, Microwave, Window Coverings, Garage Door Opener, Washer & Dryer |
|
Architectural Style
|
Bungalow |
|
Basement Development
|
Finished |
|
Basement Features
|
Walk-up |
|
Basement Type
|
Full (finished) |
|
Constructed Date
|
1997 |
|
Construction Material
|
Wood Frame |
|
Construction Style Attachment
|
Detached |
|
Cooling Type
|
None |
|
Fireplace Present
|
Yes |
|
Fireplace Total
|
2 |
|
Flooring Type
|
Carpeted, Ceramic Tile, Hardwood |
|
Foundation Type
|
Poured Concrete |
|
Half Bath Total
|
1 |
|
Heating Type
|
Forced Air |
|
Stories Total
|
1 |
|
Size Interior
|
1,892 Ft2 |
|
Total Finished Area
|
1892 Sqft |
|
Type
|
House |
Parking
Land
|
Acreage
|
No |
|
Fence Type
|
Fence |
|
Land Amenities
|
Golf Course, Park, Playground, Recreation Nearby, Schools, Shopping |
|
Landscape Features
|
Landscaped, Lawn, Underground Sprinkler |
|
Size Depth
|
43 M |
|
Size Frontage
|
27.85 M |
|
Size Irregular
|
870.00 |
|
Size Total
|
870 M2|7,251 - 10,889 Sqft |
|
Size Total Text
|
870 M2|7,251 - 10,889 Sqft |
|
Zoning Description
|
R-cg |
Rooms
| Level |
Type |
Length |
Width |
Dimensions |
|
Basement |
Family Room |
|
|
20.50 Ft x 23.00 Ft |
|
Basement |
Other |
|
|
6.25 Ft x 9.75 Ft |
|
Basement |
Bedroom |
|
|
9.83 Ft x 13.00 Ft |
|
Basement |
Bedroom |
|
|
9.92 Ft x 13.83 Ft |
|
Basement |
4pc Bathroom |
|
|
5.00 Ft x 7.50 Ft |
|
Main Level |
Kitchen |
|
|
11.33 Ft x 13.67 Ft |
|
Main Level |
Other |
|
|
10.00 Ft x 12.50 Ft |
|
Main Level |
Living Room |
|
|
14.33 Ft x 15.50 Ft |
|
Main Level |
Primary Bedroom |
|
|
14.17 Ft x 16.00 Ft |
|
Main Level |
Bedroom |
|
|
11.50 Ft x 14.00 Ft |
|
Main Level |
Laundry Room |
|
|
7.08 Ft x 7.17 Ft |
|
Main Level |
2pc Bathroom |
|
|
5.00 Ft x 6.00 Ft |
|
Main Level |
4pc Bathroom |
|
|
10.75 Ft x 11.75 Ft |
|
Main Level |
4pc Bathroom |
|
|
9.25 Ft x 10.75 Ft |
|
Unknown |
Dining Room |
|
|
10.92 Ft x 12.42 Ft |
