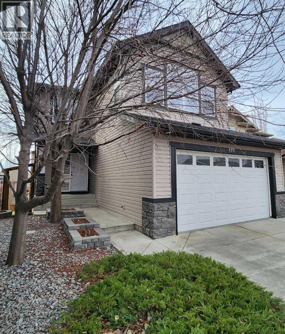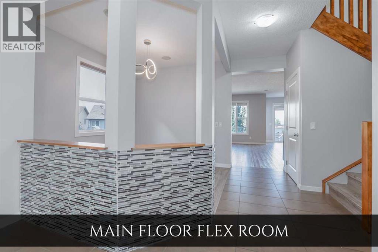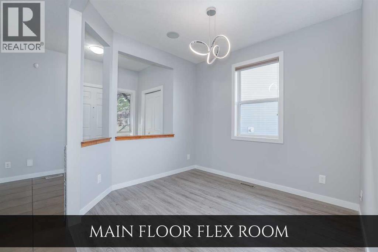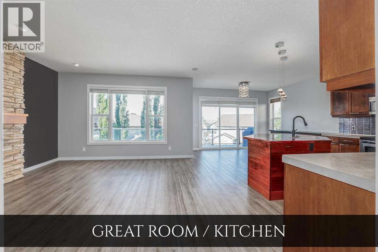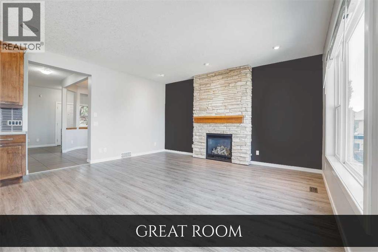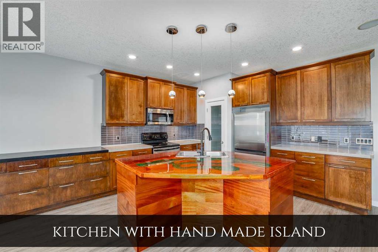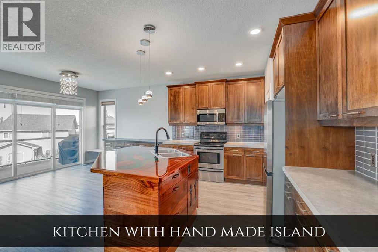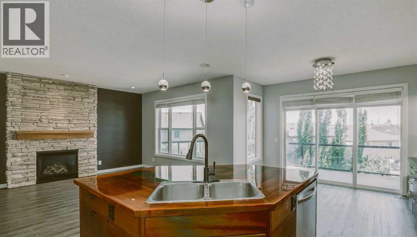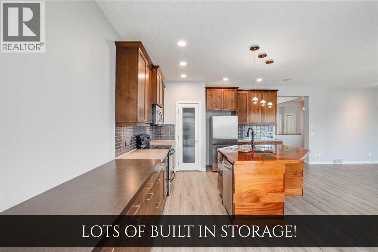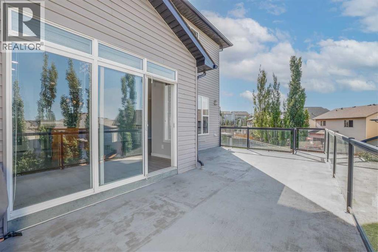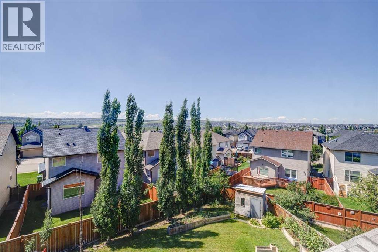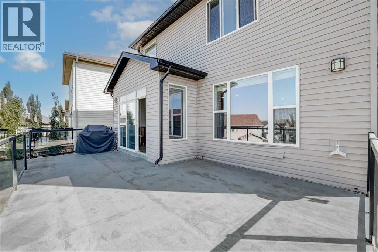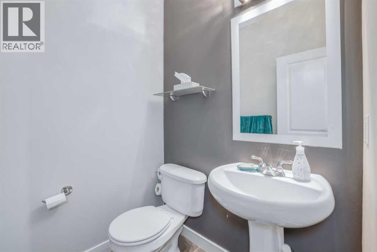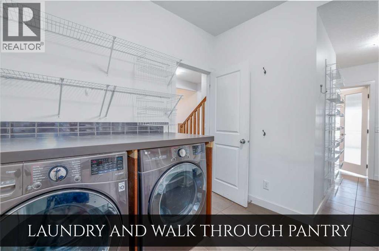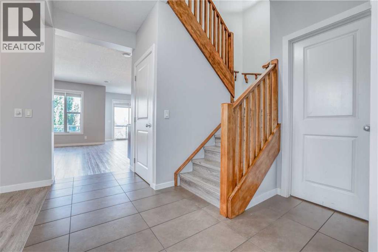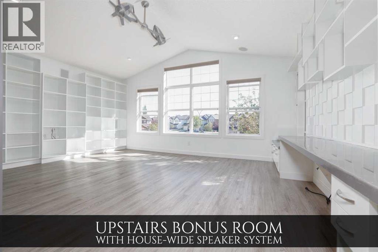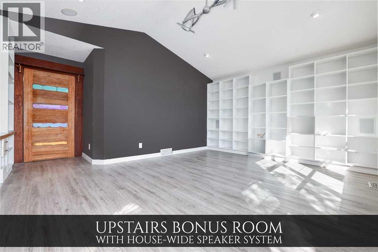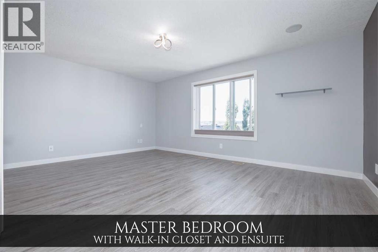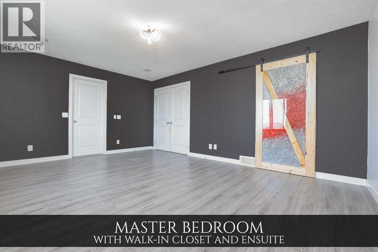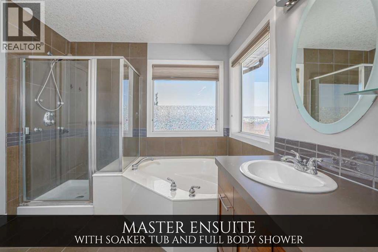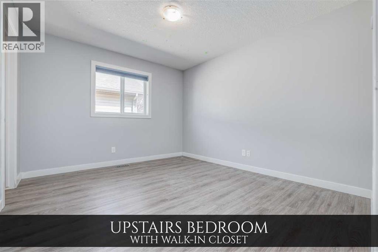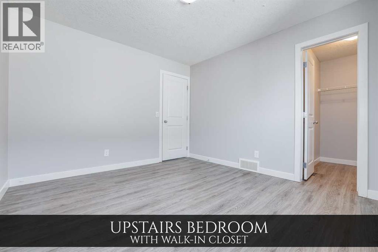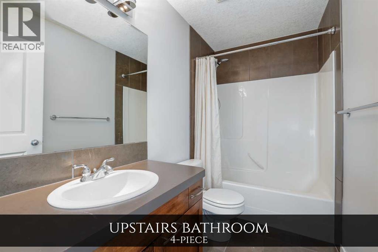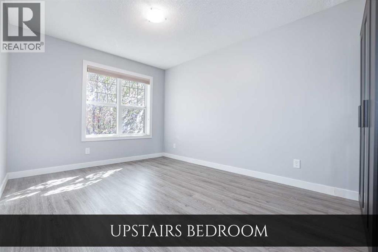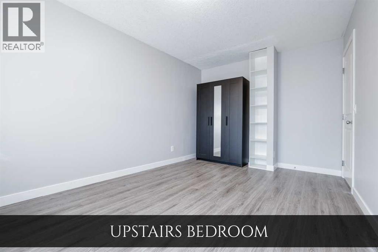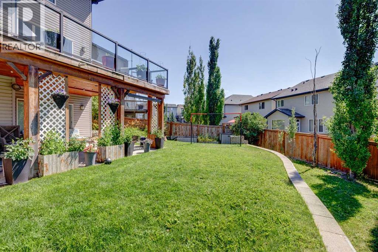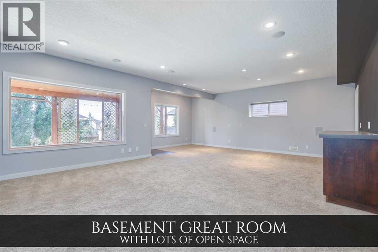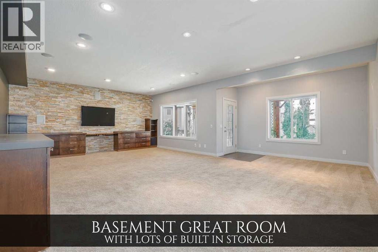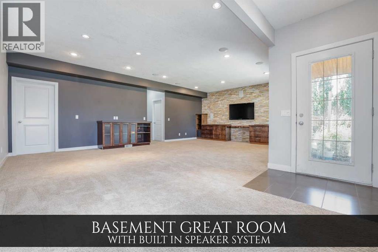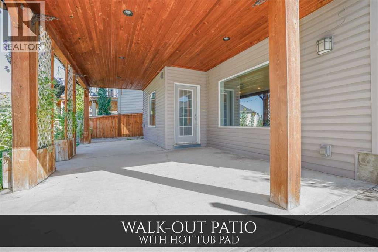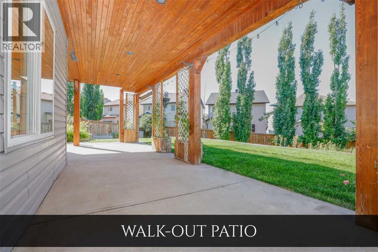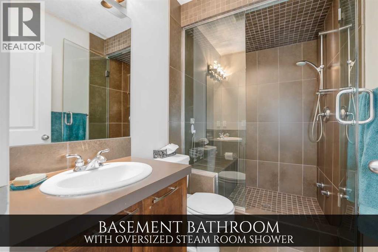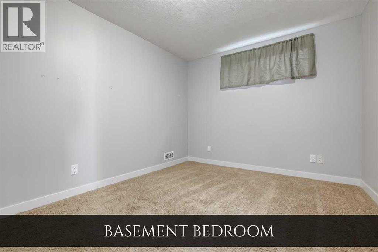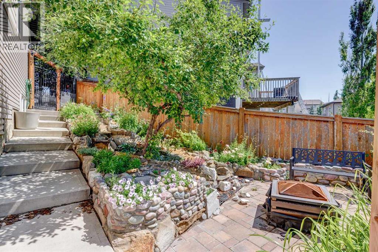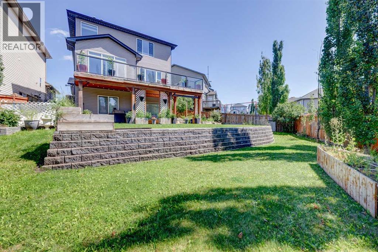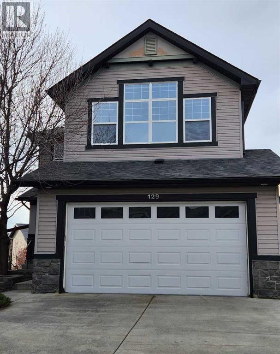4 Bedroom
4 Bathroom
2,224 ft2
Fireplace
Central Air Conditioning
Forced Air
Landscaped
$799,000
OPEN HOUSE - SATURDAY NOVEMBER 22, 1:00 -3:00 PM Come View this two storey walkout, located on a huge, beautifully landscaped lot in a quiet cul-de-sac in Panorama Hills. **FEATURES/UPGRADES - BRAND NEW ROOF SHINGLES, NEW MICROWAVE, NEW FRIDGE, INCREDIBLE CUSTOM EPOXY ISLAND, SPA-STYLE MASTER ENSUITE, BASEMENT STEAM ROOM SAUNA, FULL HOUSE SURROUND SPEAKERS, BASEMENT SURROUND SPEAKERS, OVERSIZED HEATED GARAGE AND CENTRAL AC**. This family home is perfectly located with nearby schools, parks and stores within walking distance. The bright and open main floor features 9-foot ceilings, gas fireplace, abundant custom-built storage and counter space, with a kitchen nook that opens up to a massive 26 by 14-foot upper deck, complete with natural gas fittings and a natural gas BBQ. The upstairs grand master suite has French doors, walk in closet with custom shelving, and spa-style ensuite with soaker tub and full body-spray shower. There are two additional bedrooms and a large bonus room with custom built-in shelving, and full-house speaker wiring to fill your home with music. The fully finished walkout basement offers an open TV room with stone feature wall, surround sound, media console, bar, fourth bedroom, and a steam-room shower. The roof shingles have been replaced, and siding repairs have been scheduled for completion - ensuring this home is as exceptional as it is move-in ready. (id:58331)
Property Details
|
MLS® Number
|
A2255406 |
|
Property Type
|
Single Family |
|
Community Name
|
Panorama Hills |
|
Amenities Near By
|
Schools, Shopping |
|
Features
|
Cul-de-sac, Gas Bbq Hookup |
|
Parking Space Total
|
4 |
|
Plan
|
0514164 |
|
Structure
|
Deck |
|
View Type
|
View |
Building
|
Bathroom Total
|
4 |
|
Bedrooms Above Ground
|
3 |
|
Bedrooms Below Ground
|
1 |
|
Bedrooms Total
|
4 |
|
Appliances
|
Washer, Refrigerator, Range - Electric, Dishwasher, Dryer, Microwave Range Hood Combo, Window Coverings, Garage Door Opener |
|
Basement Development
|
Finished |
|
Basement Features
|
Walk Out |
|
Basement Type
|
Full (finished) |
|
Constructed Date
|
2006 |
|
Construction Style Attachment
|
Detached |
|
Cooling Type
|
Central Air Conditioning |
|
Exterior Finish
|
Vinyl Siding |
|
Fireplace Present
|
Yes |
|
Fireplace Total
|
1 |
|
Flooring Type
|
Carpeted, Other |
|
Foundation Type
|
Poured Concrete |
|
Half Bath Total
|
1 |
|
Heating Type
|
Forced Air |
|
Stories Total
|
2 |
|
Size Interior
|
2,224 Ft2 |
|
Total Finished Area
|
2224 Sqft |
|
Type
|
House |
Parking
|
Attached Garage
|
2 |
|
Garage
|
|
|
Heated Garage
|
|
Land
|
Acreage
|
No |
|
Fence Type
|
Fence |
|
Land Amenities
|
Schools, Shopping |
|
Landscape Features
|
Landscaped |
|
Size Frontage
|
6.48 M |
|
Size Irregular
|
663.00 |
|
Size Total
|
663 M2|4,051 - 7,250 Sqft |
|
Size Total Text
|
663 M2|4,051 - 7,250 Sqft |
|
Zoning Description
|
R-g |
Rooms
| Level |
Type |
Length |
Width |
Dimensions |
|
Second Level |
Primary Bedroom |
|
|
17.50 Ft x 13.00 Ft |
|
Second Level |
Bonus Room |
|
|
18.00 Ft x 13.42 Ft |
|
Second Level |
Other |
|
|
4.83 Ft x 7.67 Ft |
|
Second Level |
Bedroom |
|
|
9.92 Ft x 14.42 Ft |
|
Second Level |
Bedroom |
|
|
12.00 Ft x 10.83 Ft |
|
Second Level |
5pc Bathroom |
|
|
11.50 Ft x 9.00 Ft |
|
Second Level |
4pc Bathroom |
|
|
9.00 Ft x 5.00 Ft |
|
Lower Level |
Bedroom |
|
|
9.67 Ft x 13.00 Ft |
|
Lower Level |
Recreational, Games Room |
|
|
22.00 Ft x 25.08 Ft |
|
Lower Level |
4pc Bathroom |
|
|
8.58 Ft x 5.00 Ft |
|
Main Level |
Living Room |
|
|
16.50 Ft x 14.00 Ft |
|
Main Level |
Dining Room |
|
|
13.00 Ft x 10.00 Ft |
|
Main Level |
Other |
|
|
9.25 Ft x 10.00 Ft |
|
Main Level |
Kitchen |
|
|
11.50 Ft x 13.00 Ft |
|
Main Level |
Laundry Room |
|
|
8.92 Ft x 8.50 Ft |
|
Main Level |
2pc Bathroom |
|
|
5.00 Ft x 5.00 Ft |
