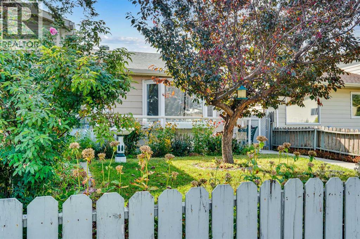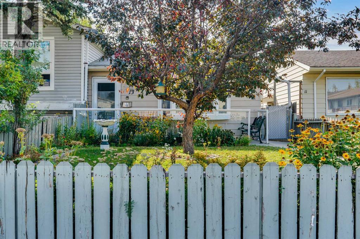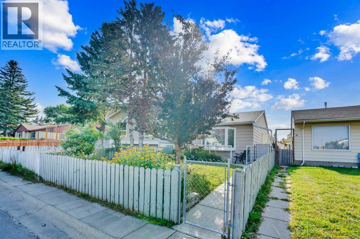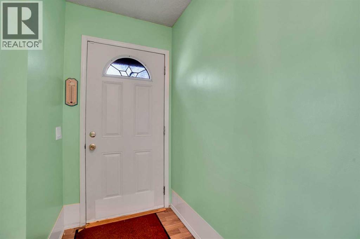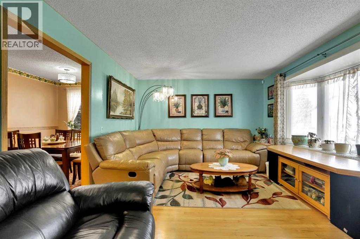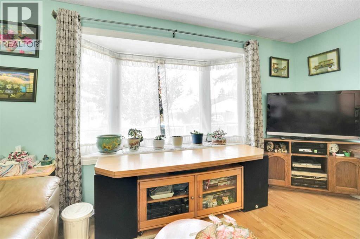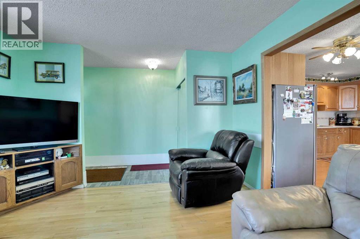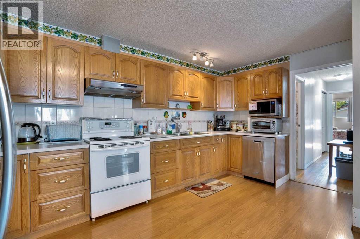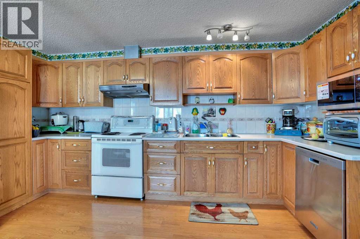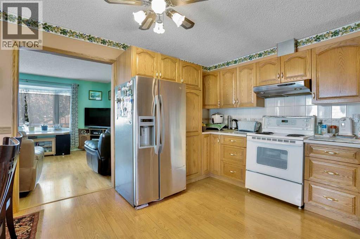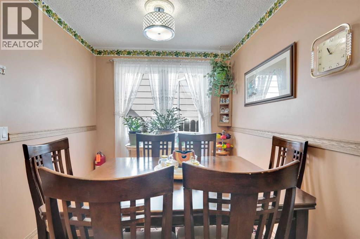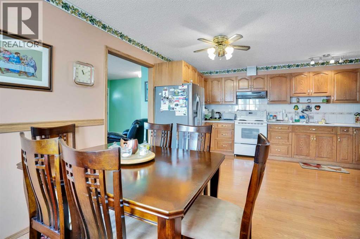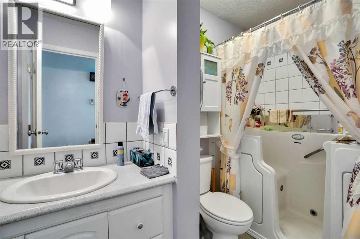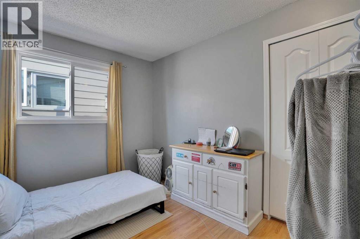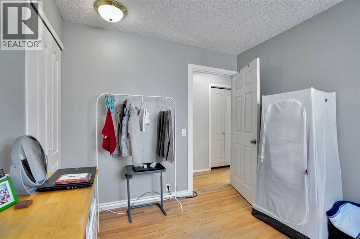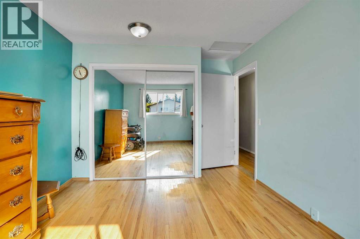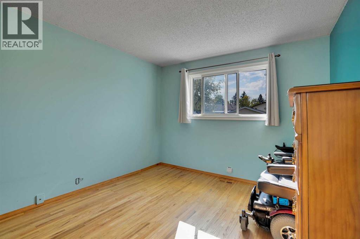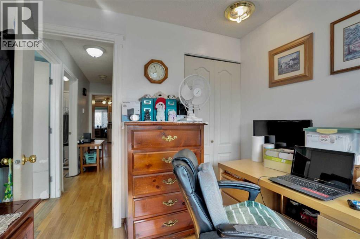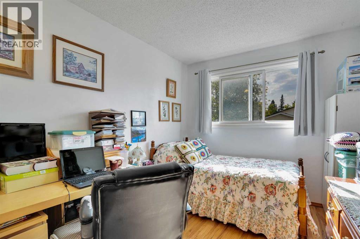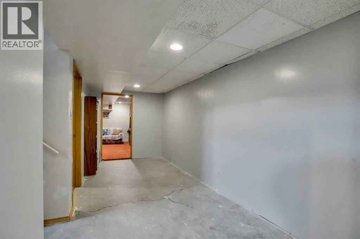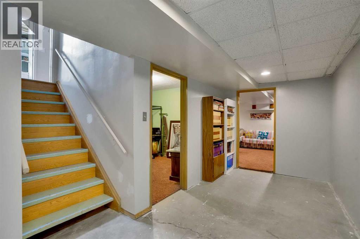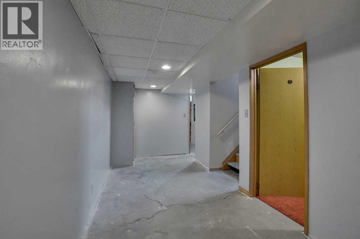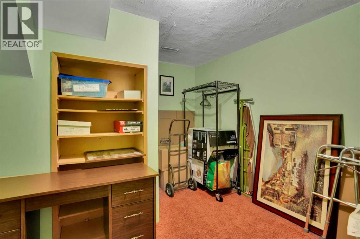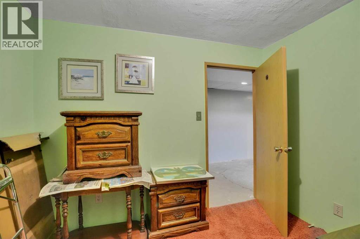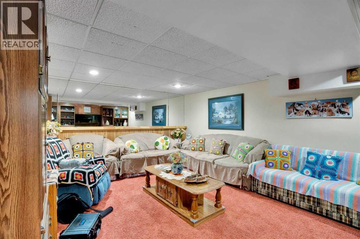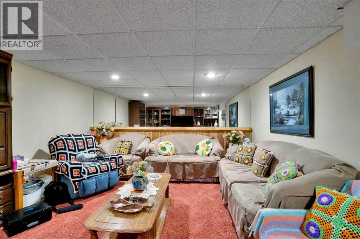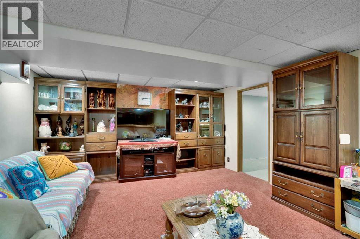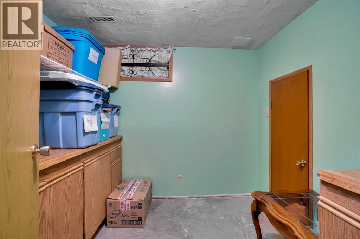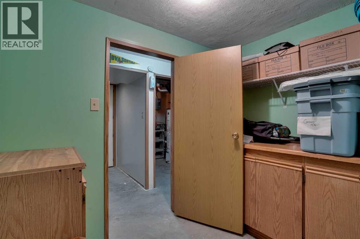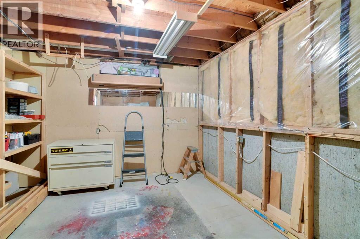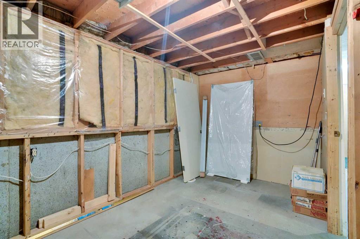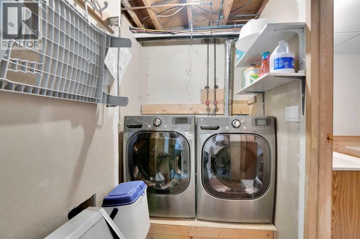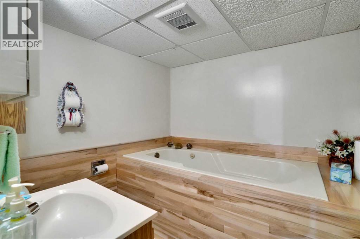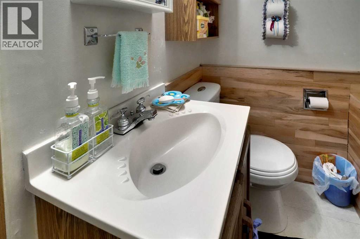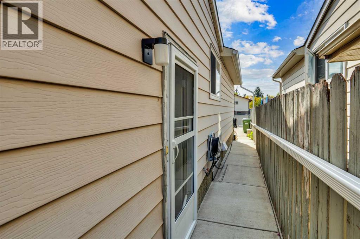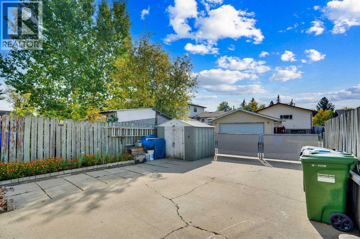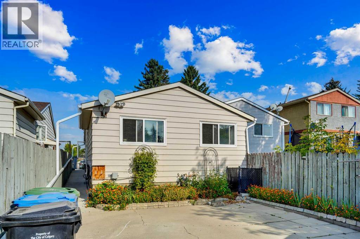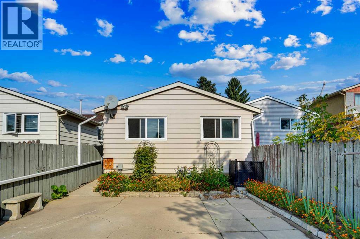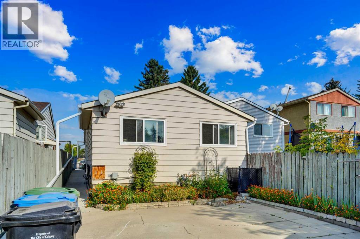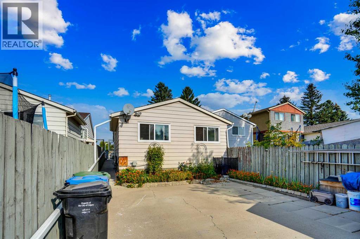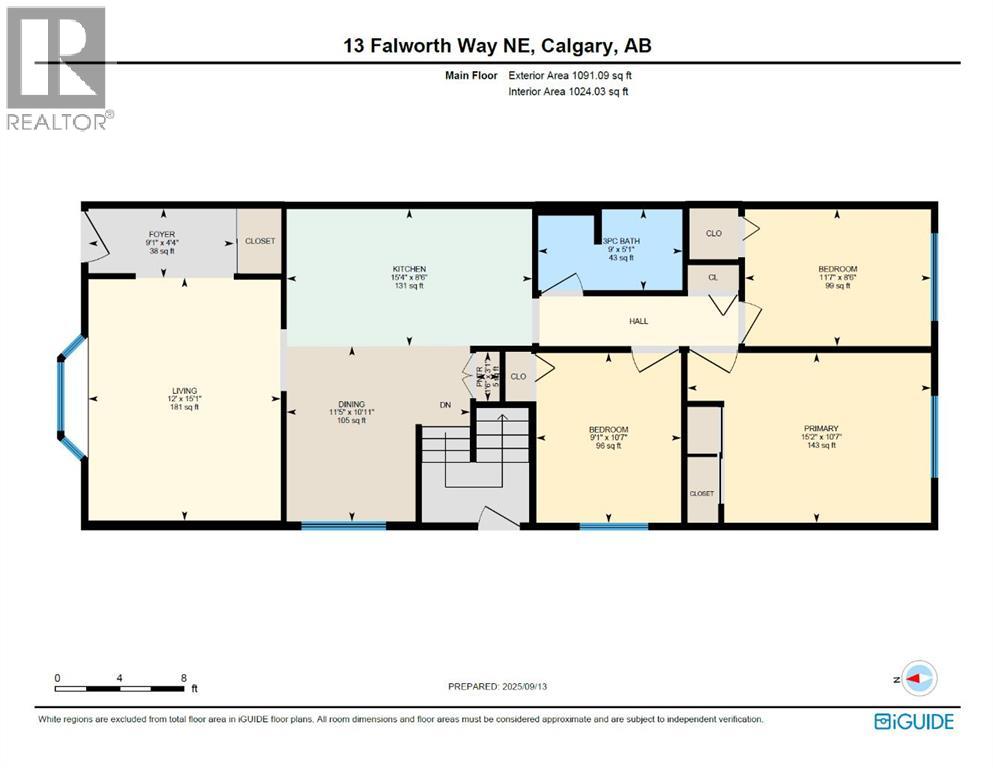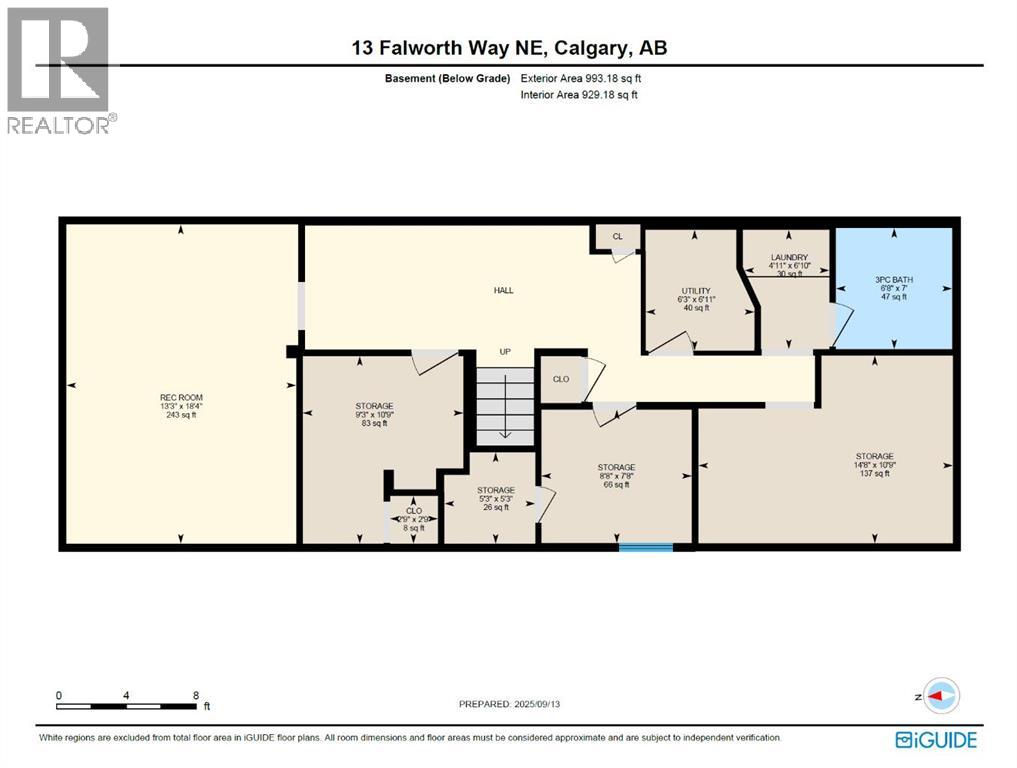13 Falworth Way Ne Calgary, Alberta T3J 1C9
$420,000
Step into this charming semi-detached bungalow that combines everyday comfort with incredible convenience. The main floor offers three cozy bedrooms and a full 3-piece bathroom, perfect for a growing family or first-time buyers. Downstairs, you’ll find a spacious recreation room that’s ideal for family movie nights, kids’ play space, or hosting friends. A second 3-piece bathroom with a jetted tub adds extra comfort, while multiple storage rooms give you endless options to customize—whether you’re dreaming of a home office, gym, or hobby space. This lovingly cared-for, smoke- and pet-free home is move-in ready. With schools, shopping, restaurants, transit, and even police and fire services all within 3 km, you’ll enjoy the perfect balance of quiet neighborhood living and everyday accessibility. (id:58331)
Property Details
| MLS® Number | A2256736 |
| Property Type | Single Family |
| Community Name | Falconridge |
| Amenities Near By | Park, Playground, Schools, Shopping |
| Features | Other, Back Lane, No Animal Home, No Smoking Home |
| Parking Space Total | 2 |
| Plan | 7811157 |
| Structure | None |
Building
| Bathroom Total | 2 |
| Bedrooms Above Ground | 3 |
| Bedrooms Total | 3 |
| Appliances | Washer, Refrigerator, Range - Electric, Dishwasher, Dryer, Microwave, Hood Fan |
| Architectural Style | Bungalow |
| Basement Development | Partially Finished |
| Basement Type | Full (partially Finished) |
| Constructed Date | 1979 |
| Construction Style Attachment | Semi-detached |
| Cooling Type | Central Air Conditioning |
| Exterior Finish | Aluminum Siding |
| Flooring Type | Carpeted, Hardwood |
| Foundation Type | Poured Concrete |
| Heating Type | Forced Air |
| Stories Total | 1 |
| Size Interior | 1,024 Ft2 |
| Total Finished Area | 1024.03 Sqft |
| Type | Duplex |
Parking
| Other | |
| Parking Pad |
Land
| Acreage | No |
| Fence Type | Fence |
| Land Amenities | Park, Playground, Schools, Shopping |
| Size Frontage | 7.32 M |
| Size Irregular | 2637.16 |
| Size Total | 2637.16 Sqft|0-4,050 Sqft |
| Size Total Text | 2637.16 Sqft|0-4,050 Sqft |
| Zoning Description | R-cg |
Rooms
| Level | Type | Length | Width | Dimensions |
|---|---|---|---|---|
| Basement | 3pc Bathroom | 7.00 Ft x 6.67 Ft | ||
| Basement | Laundry Room | 4.83 Ft x 4.92 Ft | ||
| Basement | Recreational, Games Room | 18.33 Ft x 13.25 Ft | ||
| Basement | Storage | 5.25 Ft x 5.25 Ft | ||
| Basement | Storage | 10.75 Ft x 9.25 Ft | ||
| Basement | Storage | 7.67 Ft x 8.67 Ft | ||
| Basement | Storage | 10.75 Ft x 14.67 Ft | ||
| Basement | Furnace | 6.92 Ft x 6.25 Ft | ||
| Main Level | 3pc Bathroom | 5.08 Ft x 9.00 Ft | ||
| Main Level | Bedroom | 10.58 Ft x 9.08 Ft | ||
| Main Level | Bedroom | 8.50 Ft x 11.58 Ft | ||
| Main Level | Dining Room | 10.92 Ft x 11.42 Ft | ||
| Main Level | Foyer | 4.33 Ft x 9.08 Ft | ||
| Main Level | Kitchen | 8.50 Ft x 15.33 Ft | ||
| Main Level | Living Room | 15.08 Ft x 12.00 Ft | ||
| Main Level | Primary Bedroom | 10.58 Ft x 15.17 Ft |
Contact Us
Contact us for more information
